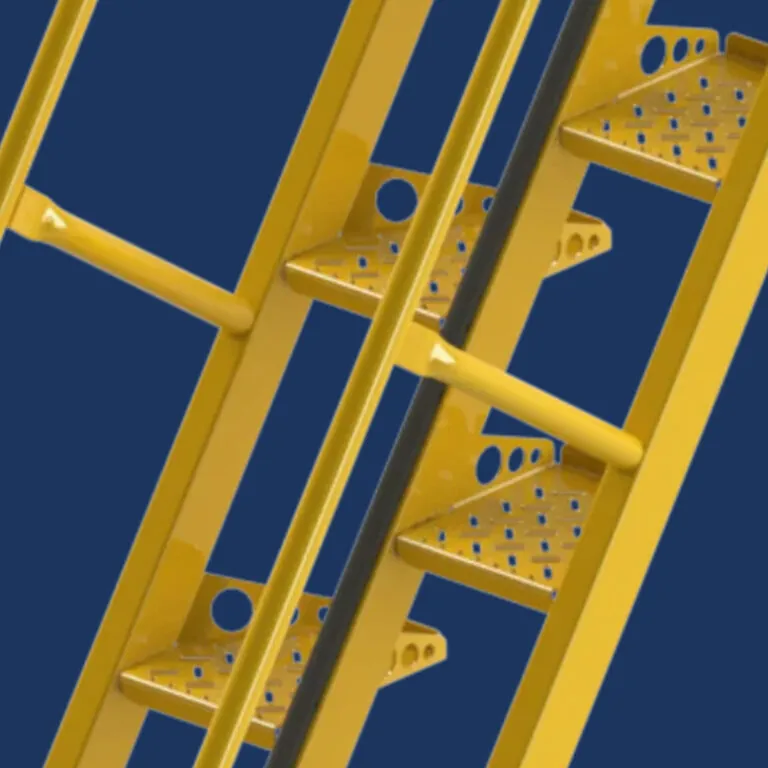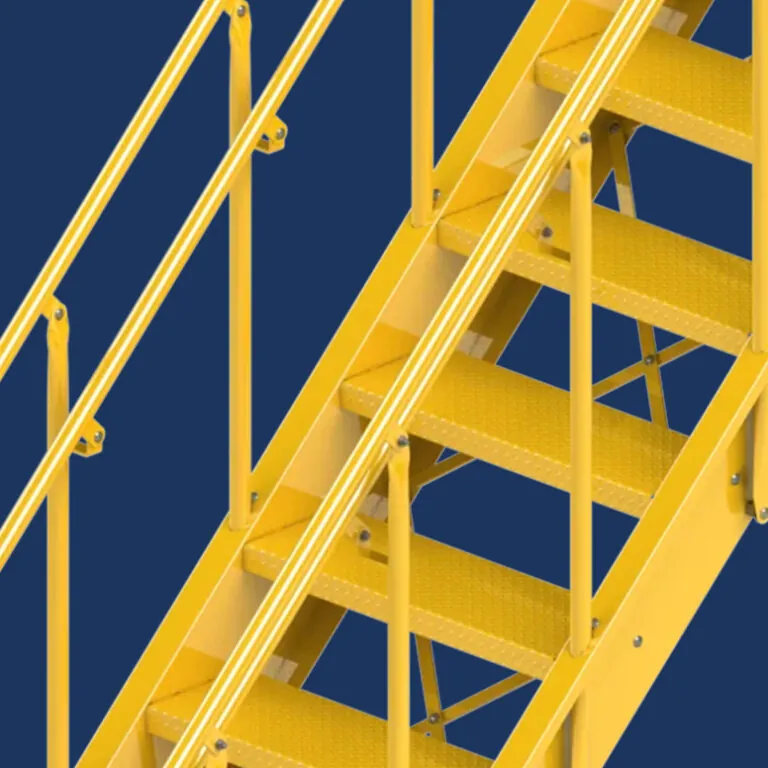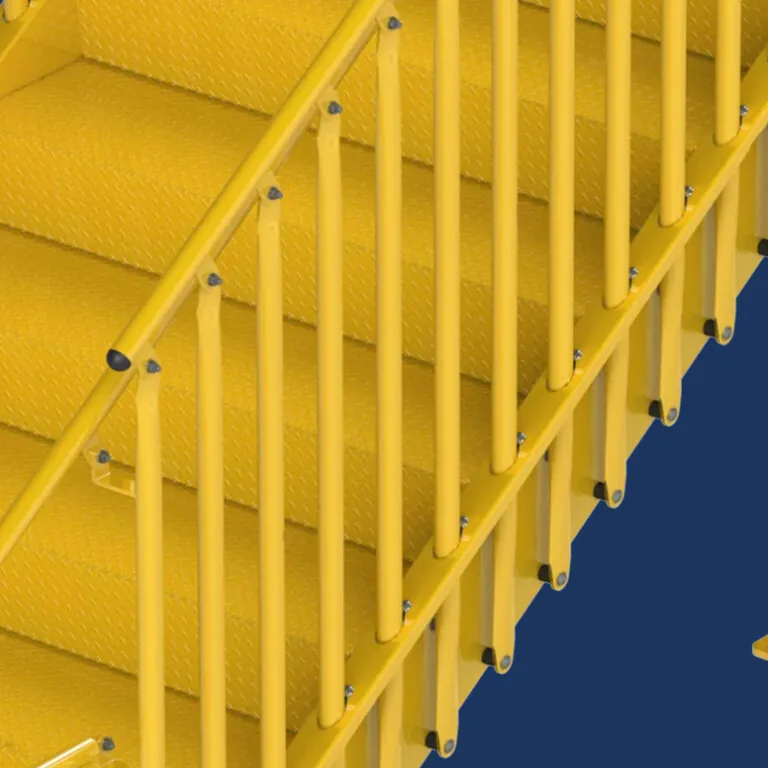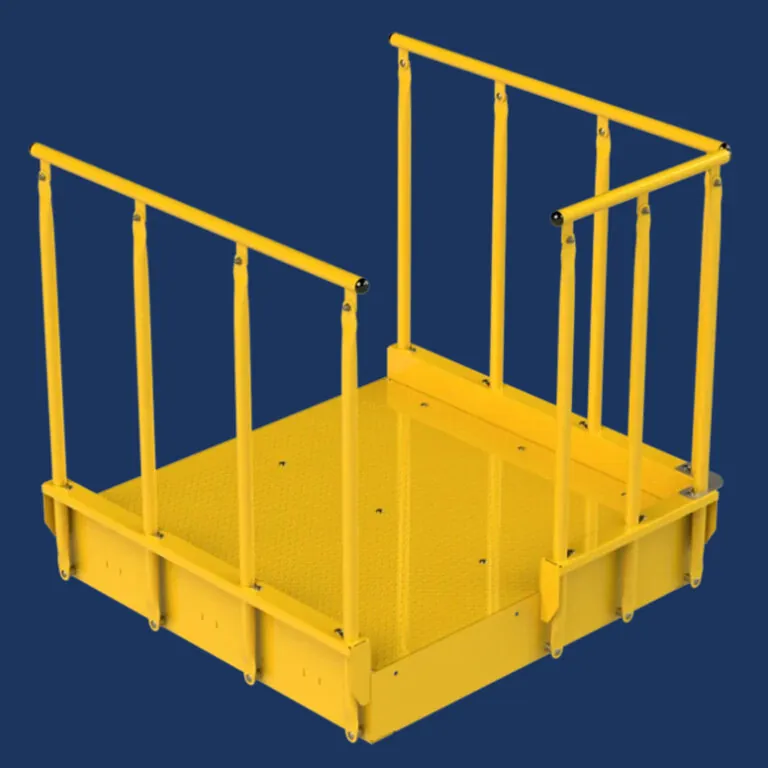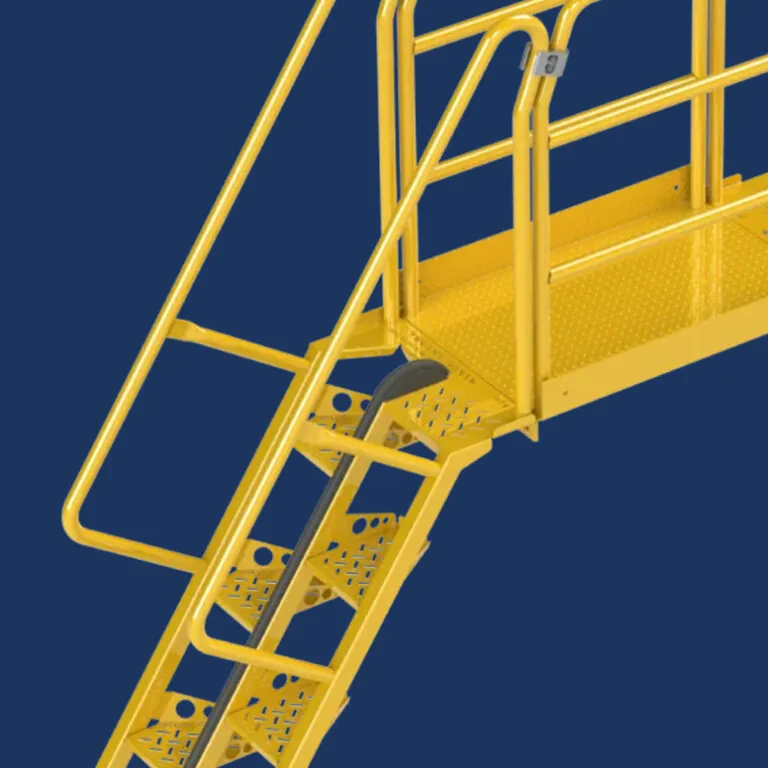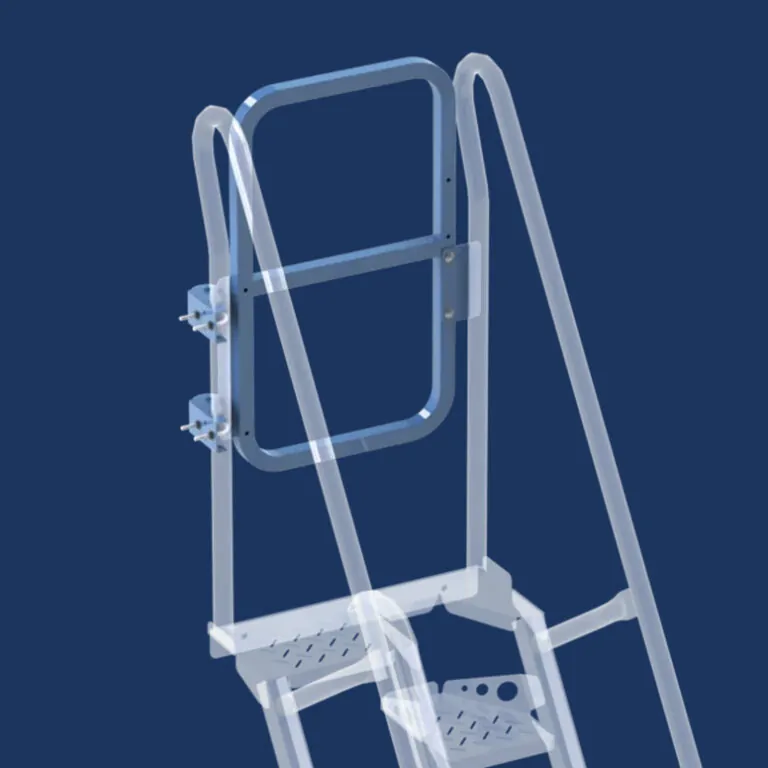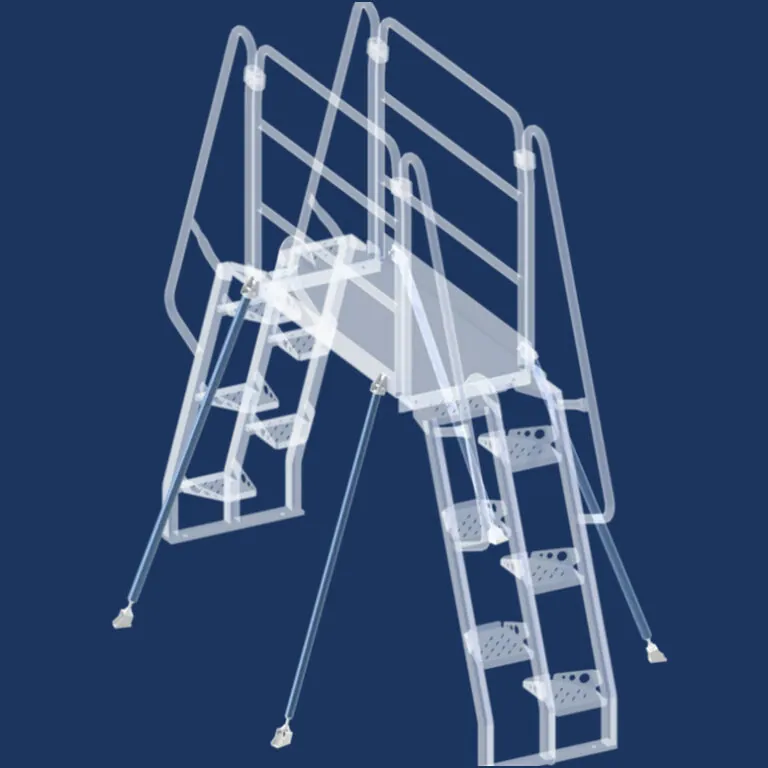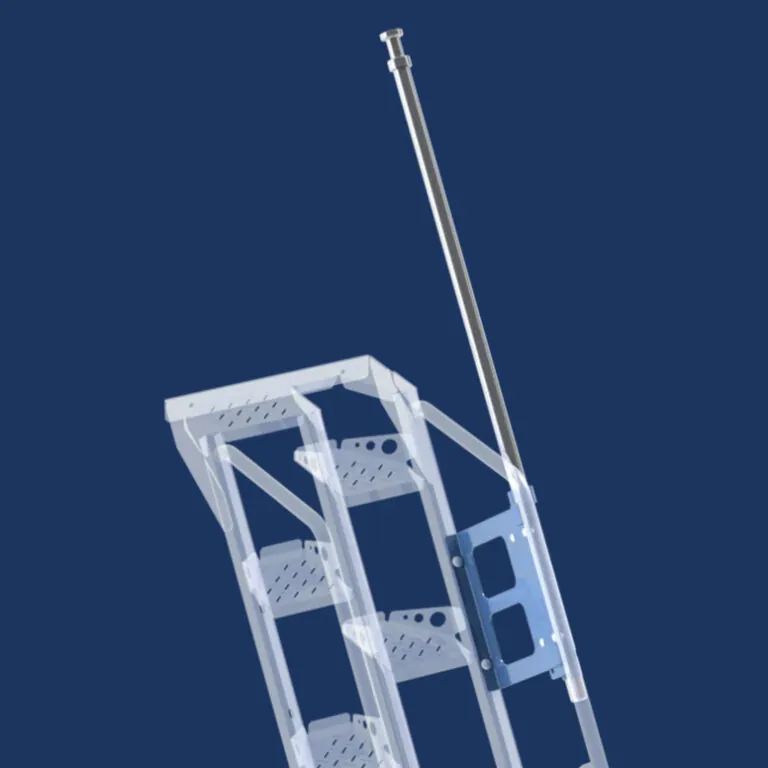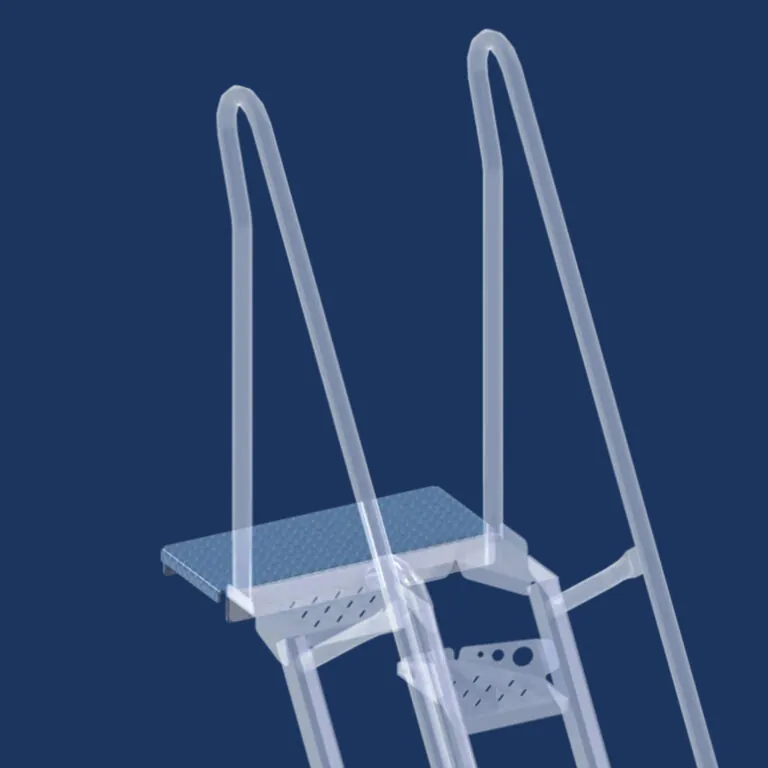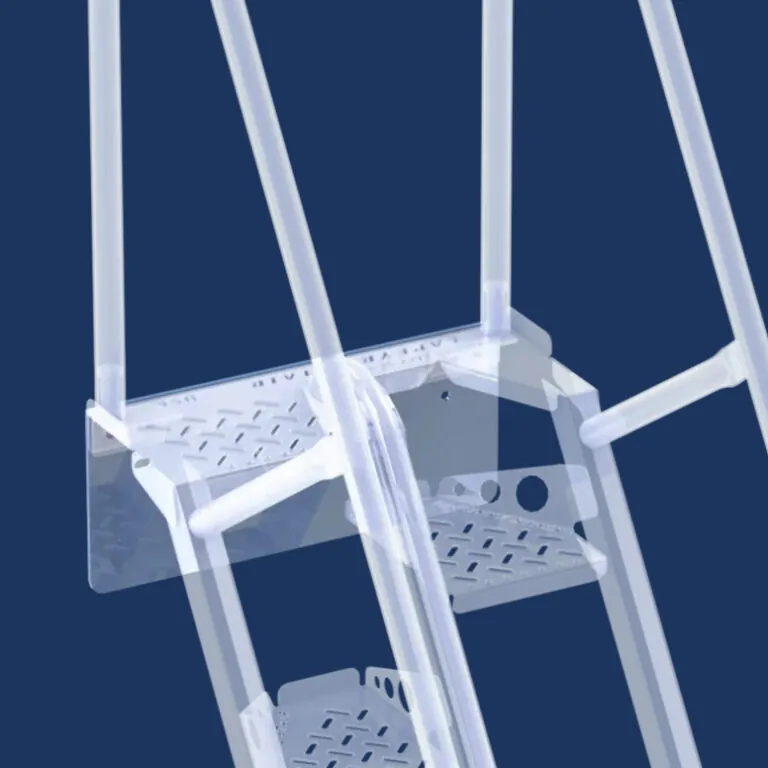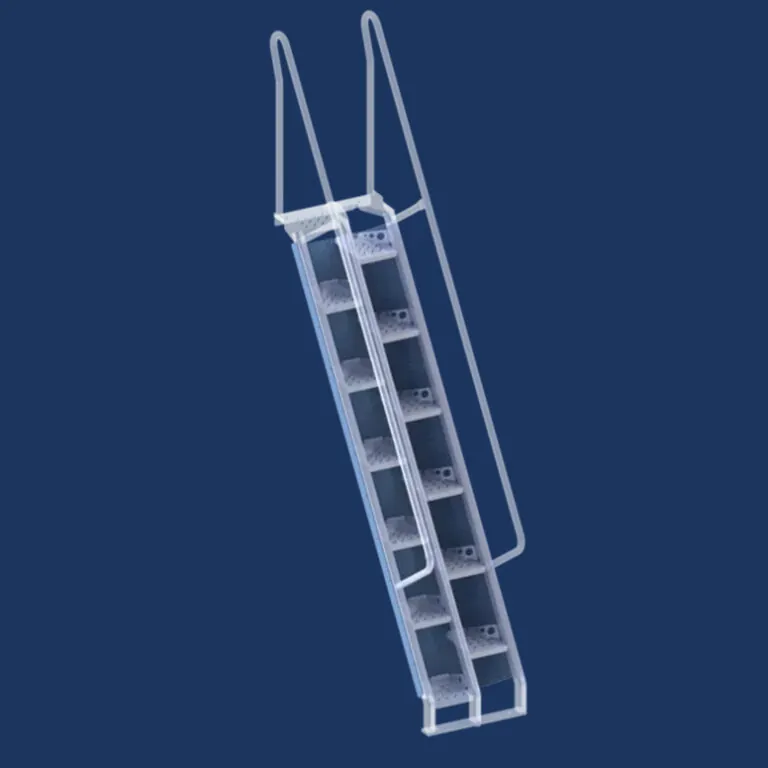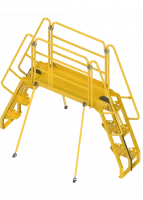Roof Access Stairs: Custom Rooftop Access Staircase Systems
Roof Access Stairs
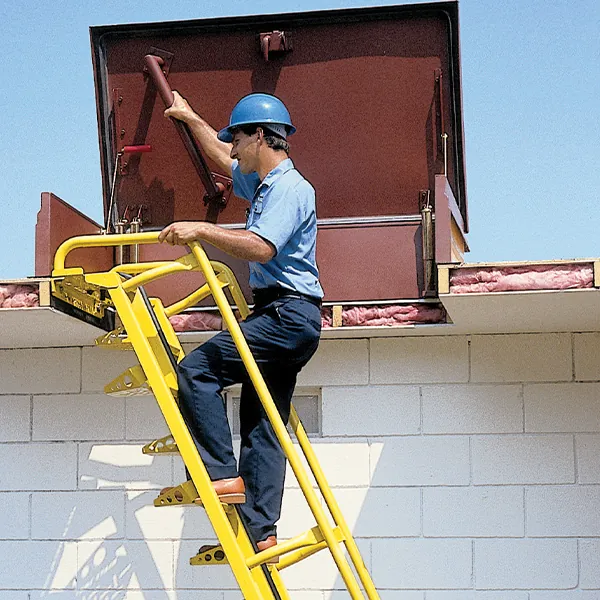
Custom Rooftop Access Staircase Systems
Lapeyre Stair’s roof access stairs are built to last. Our heavy-duty carbon steel designs come standard with:
- Available with both commercial and alternating tread stairs.
- Compliant with both IBC-Industrial and Commercial stair standards
- Arrives assembled, ready to install
- Carbon steel, stainless, aluminum options
- Choice of powder coated colors or galvanized finish
- Choice of treads and tread widths
- Custom heights to meet your needs
- Provides safe, secure access and egress to/from unoccupied roofs
- Crossover stair configurations available for parapets
All Lapeyre Stair products are custom built to your specifications.
When used for rooftop hatch access, the alternating tread stair can eliminate the need for additional structures.
Our roof hatch stair systems provide safe, secure access.
Our stairs are custom built to exact specifications with increments every 1/8th of an inch.
New Product Alert:
Handrail Extension
For use with Optional and Flush Handrail Carbon Steel Alternating Tread Stair models (only)
- Extends the safety of the alternating tread stair beyond the handrail for rooftop hatch application
- Attaches to both 56-degree and 68-degree Alternating Tread Stairs models
- Not for use with Aluminum Alternating Tread Stairs
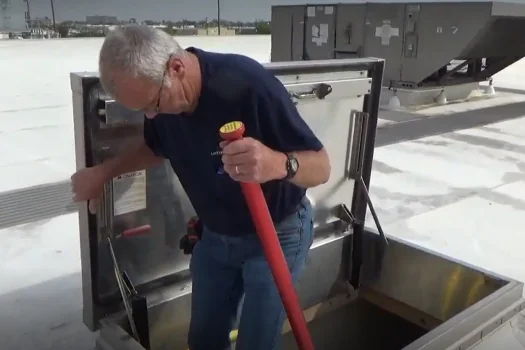
Photos of Roof Access Stairs Installations
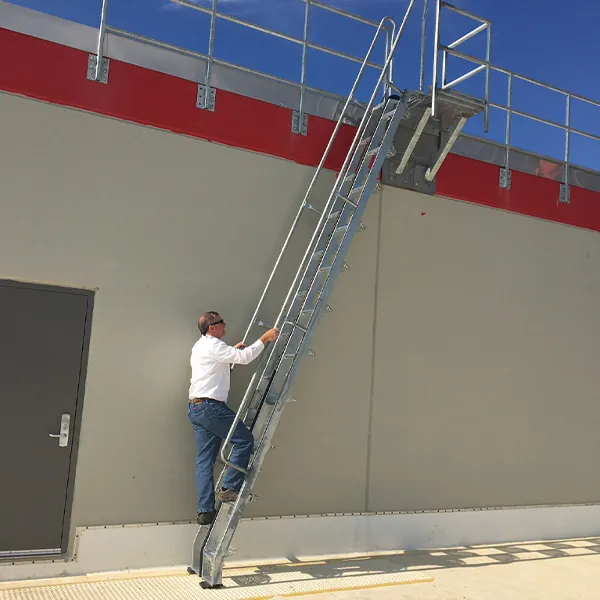
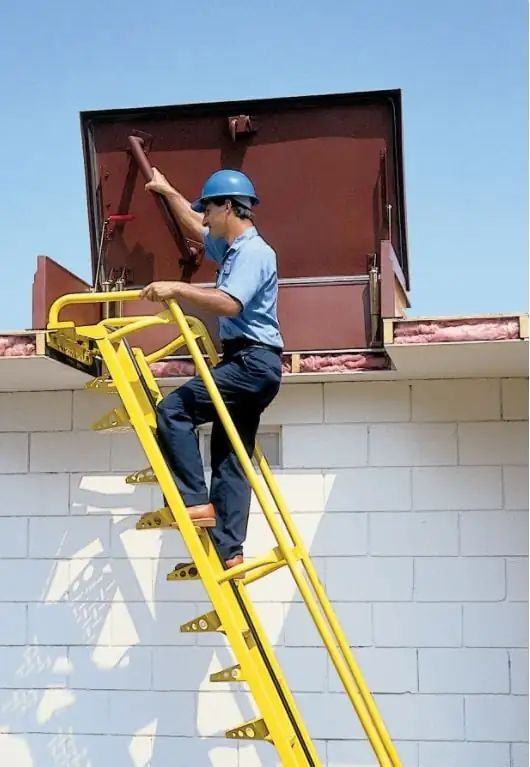
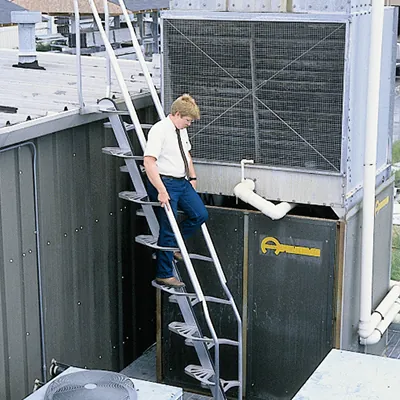
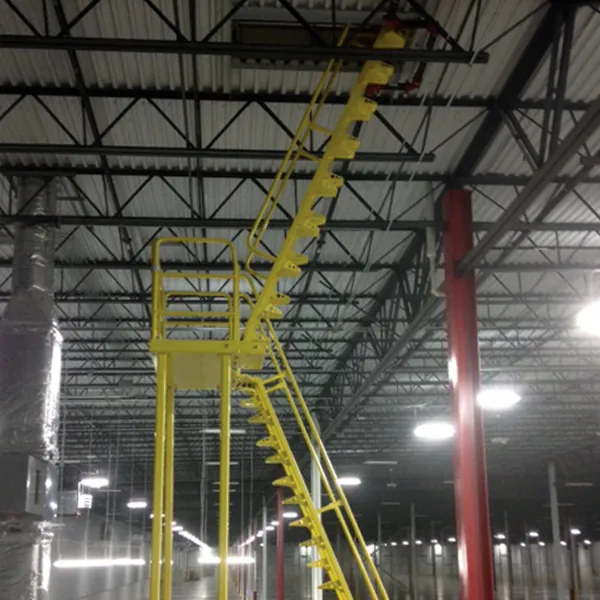
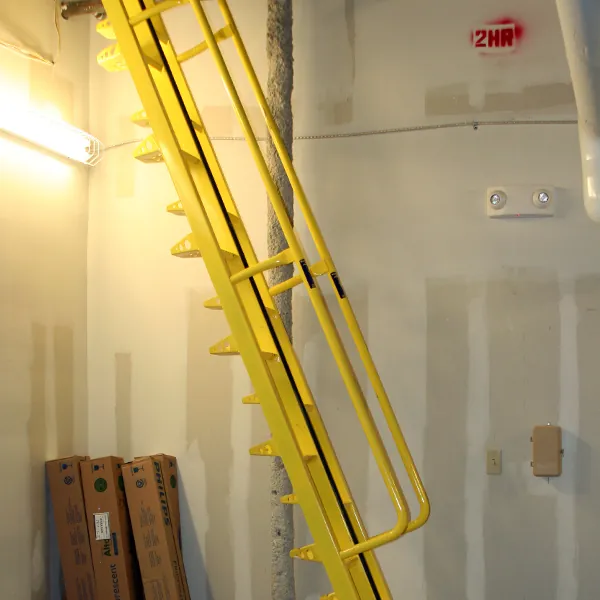
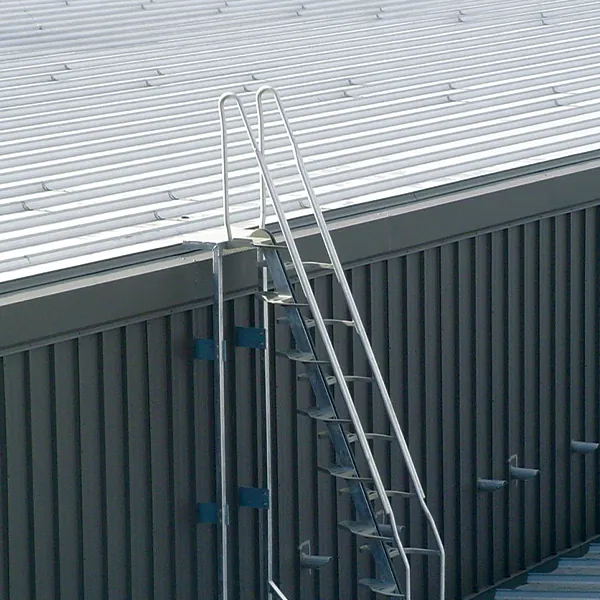
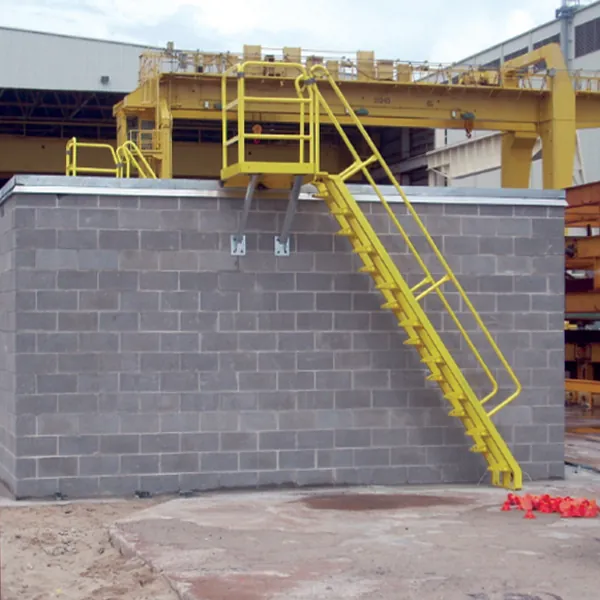
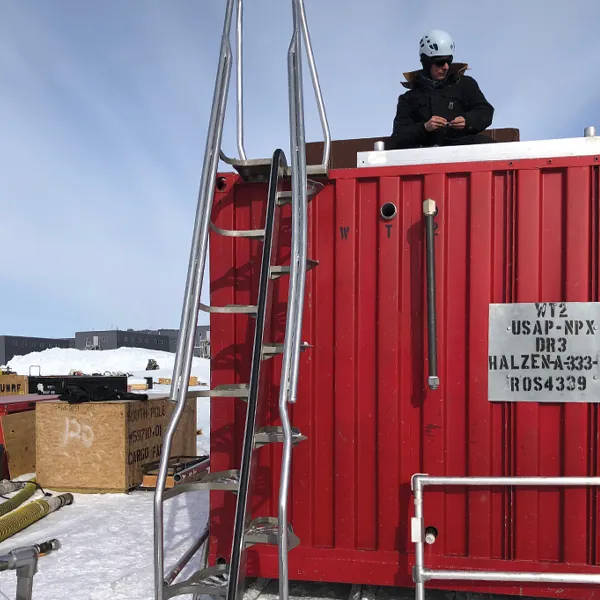
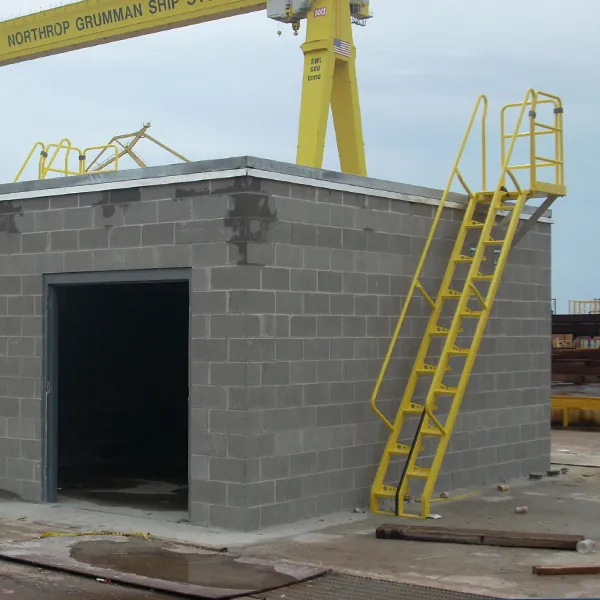
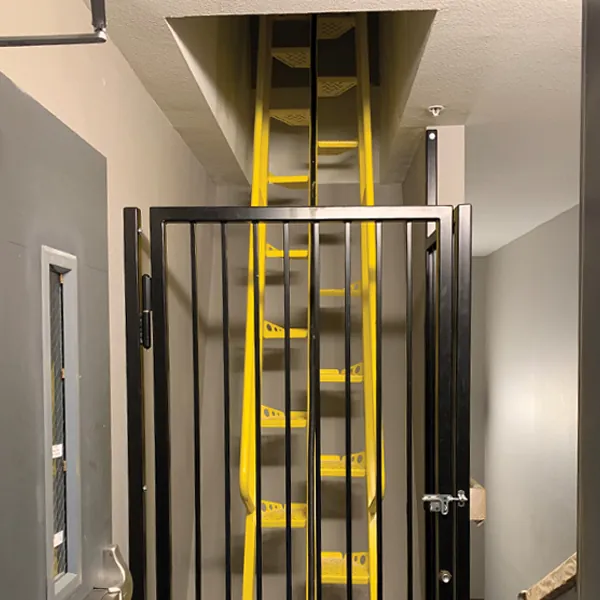
Roof Access Hatches
Alternating tread stairs are built to exact, vertical height. For roof hatches, the height is measured from where the top landing of the stair is flush with the finished surface of the roof to the lower, finished floor where the foot of the stair will be secured.
Alternating tread stairs going to roof hatches include options handrails, which are designed to fit within a standard 12″ hatch curb; they extend 5¾” above the top landing on steel stairs and 3¾” above the top landing on aluminum stairs.
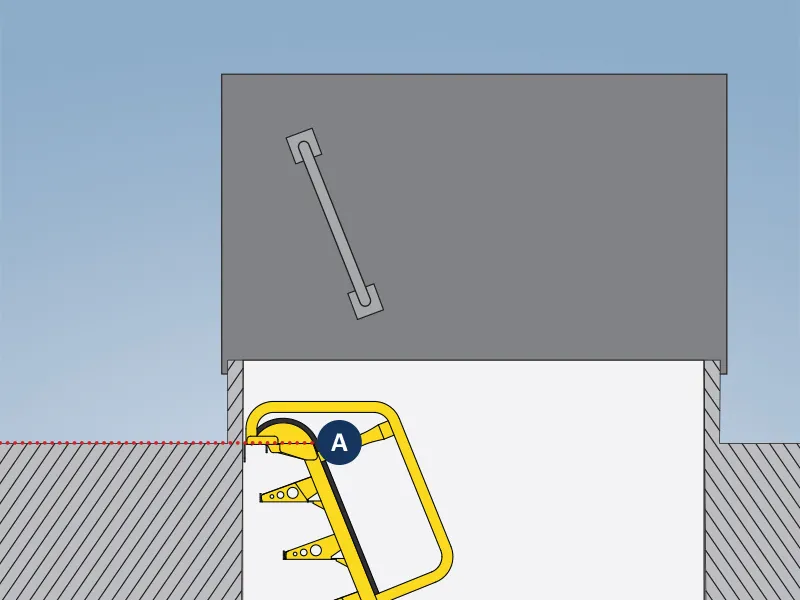
Roof Access Stairs Technical Specs
| Alternating Tread Stair | Heights: 24" - 240" Widths: 24" |
| Industrial (Standard) Stair | Heights: 18" - 240" Widths: 24" - 60" |
| Application Options | Floor, Vault, Pits, Roof |
| Materials | Carbon Steel Aluminum (alternating tread stair only) Stainless Steel (alternating tread stair only) |
| Finishes | Powder Coated Safety Yellow Powder Coated Iron Gray Choice of Color, Powder Coat (RAL) Gray Primer Galvanized, recommended for all outdoor applications |
| Compliance | IBC Commercial IBC Industrial |
| Treads | Bar Grating Concrete Pan Grip Strut Diamond Plate |
| Capacity | 1,000 lbs |
| Risers | Open or Closed |

