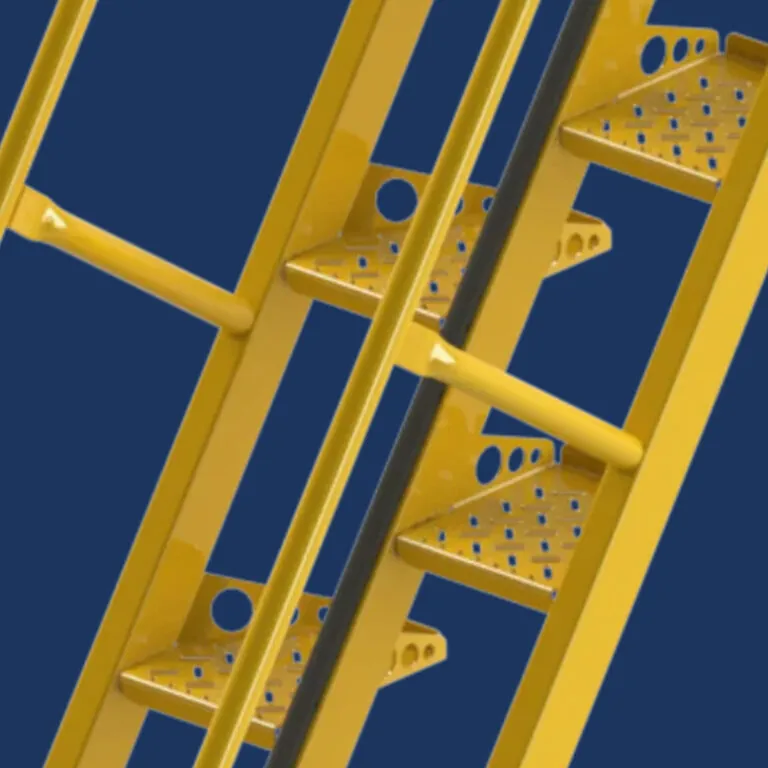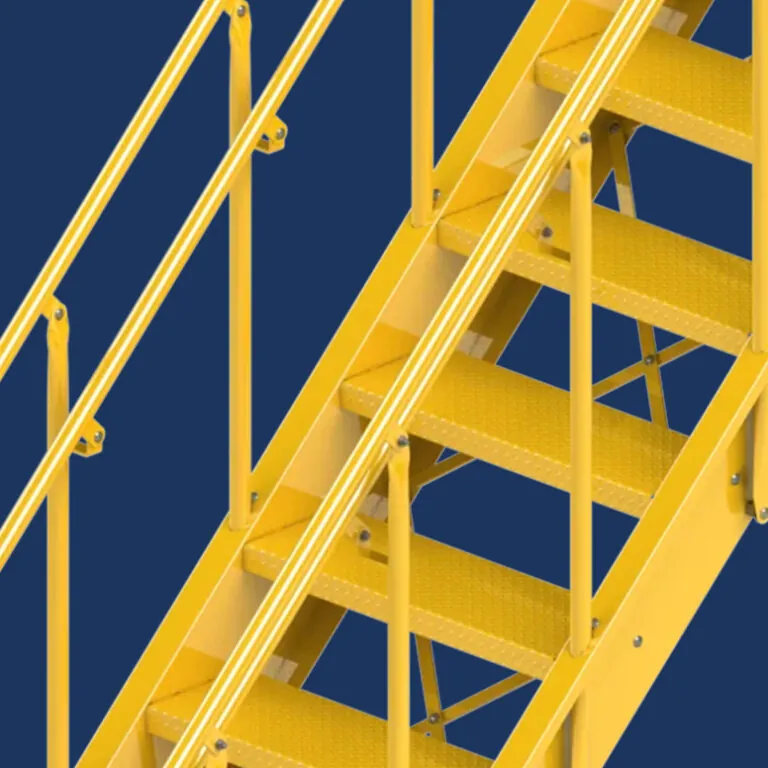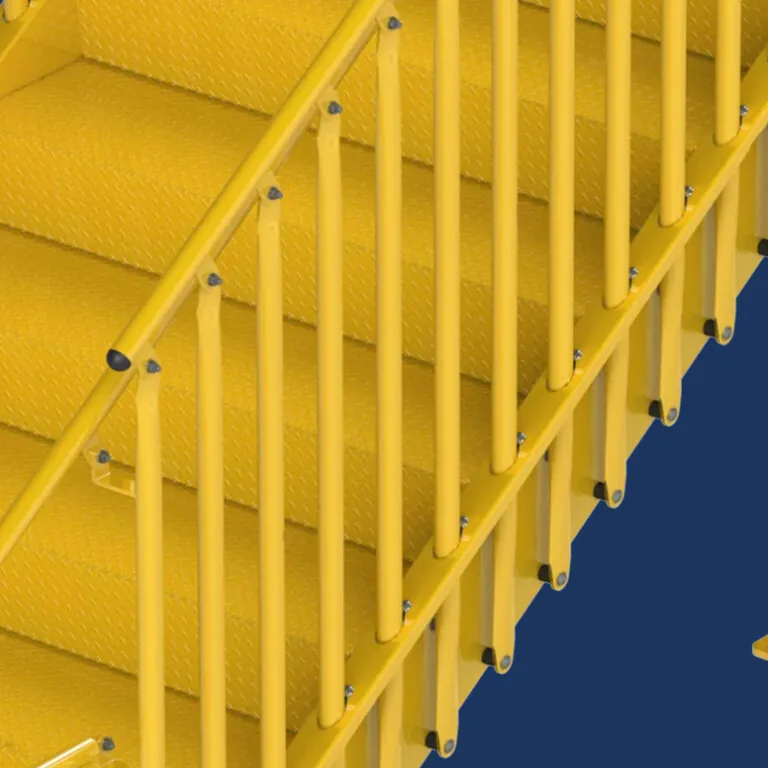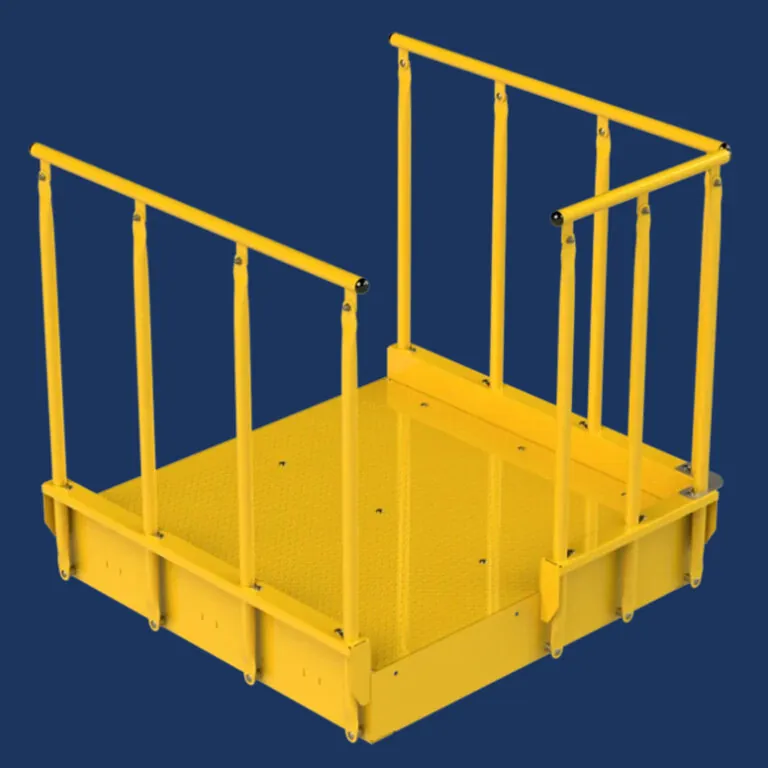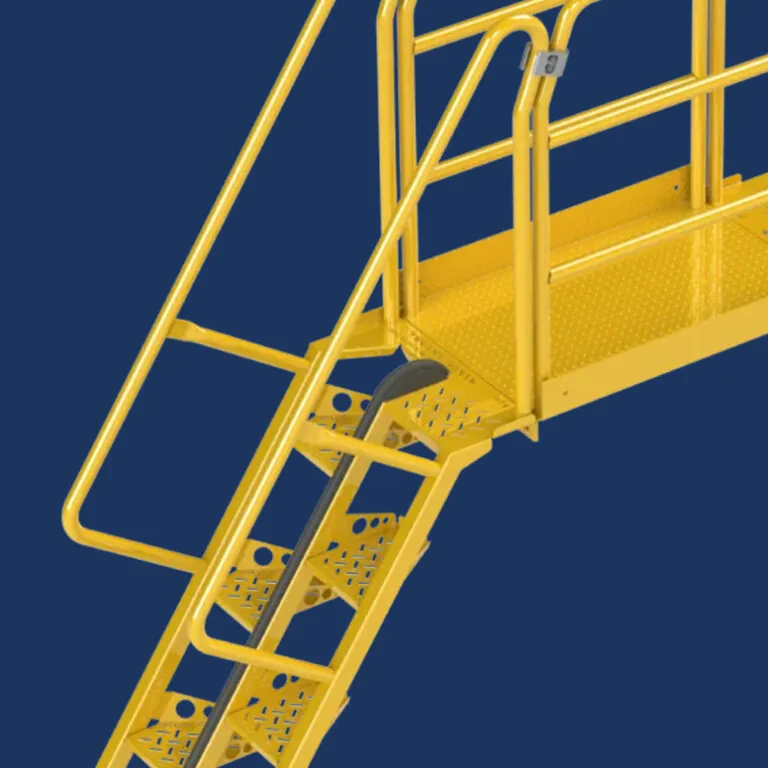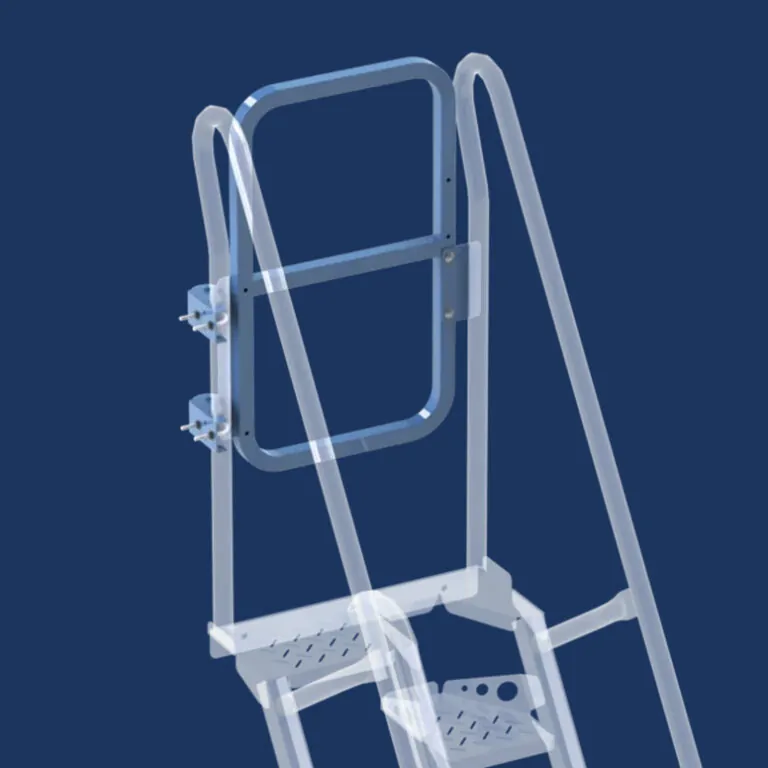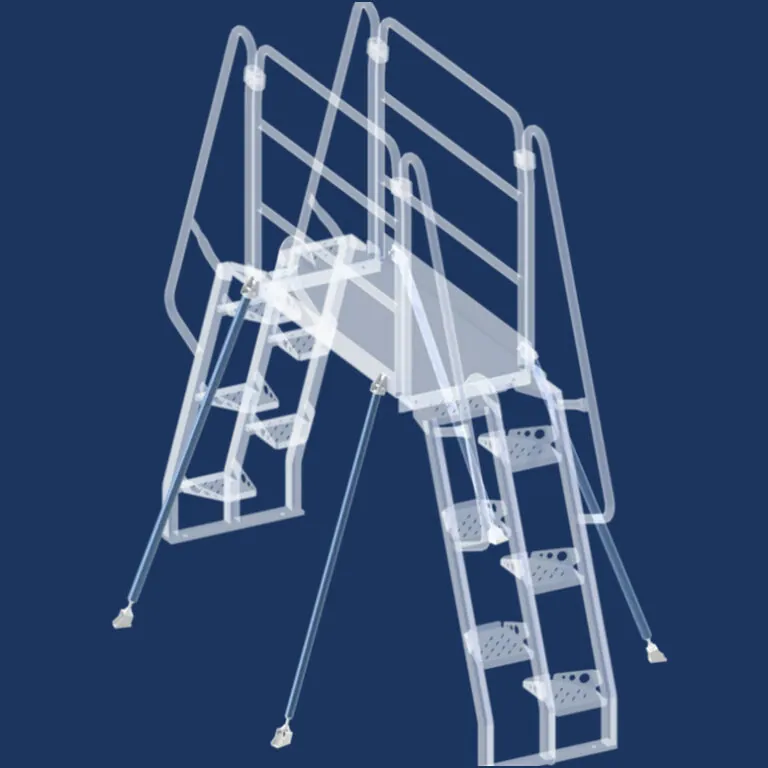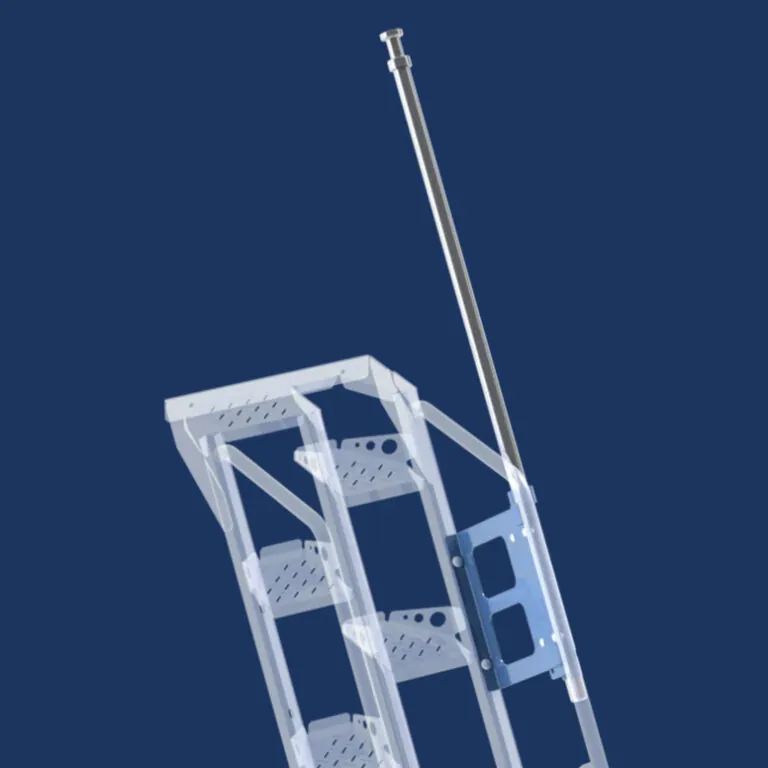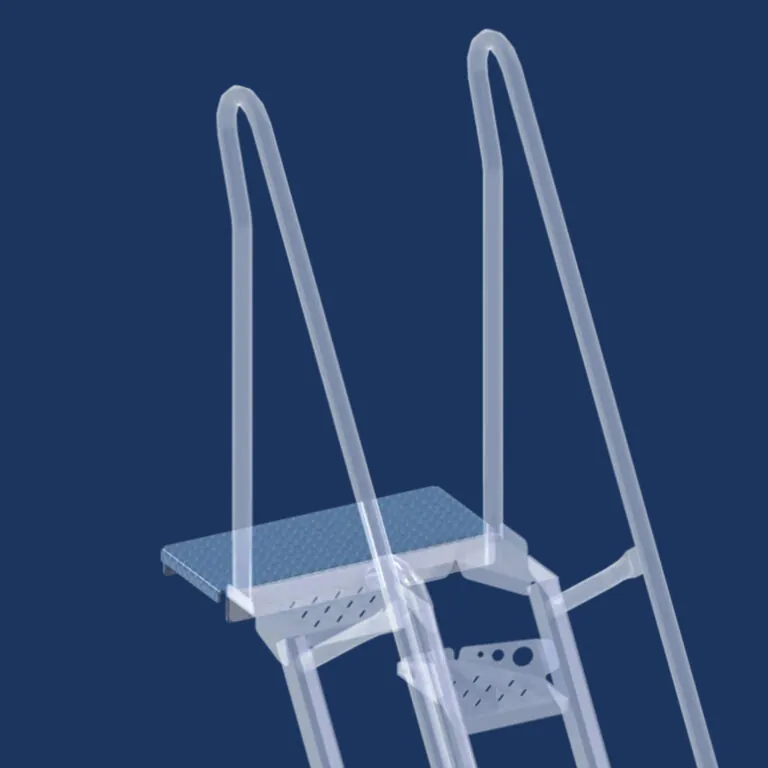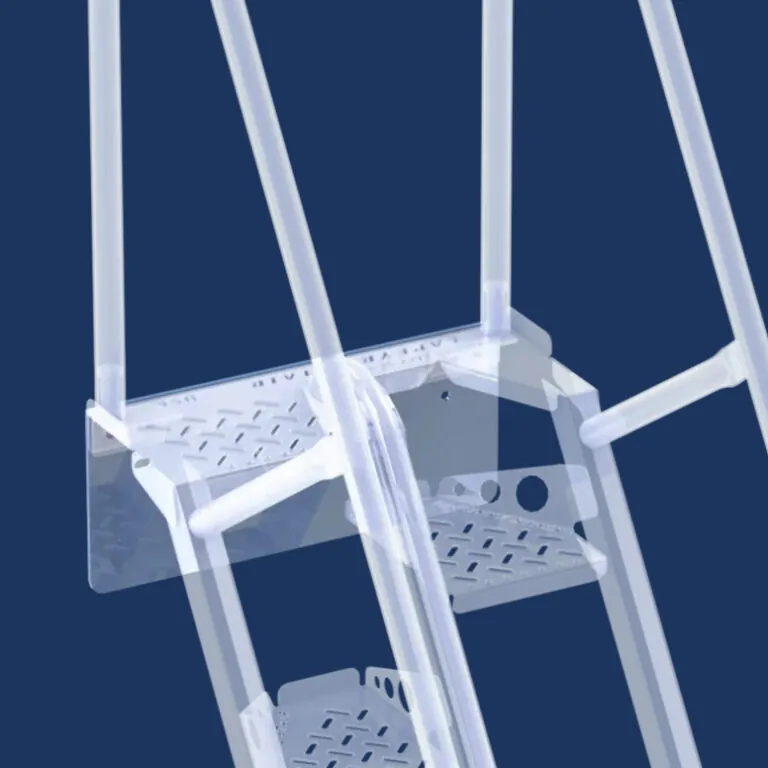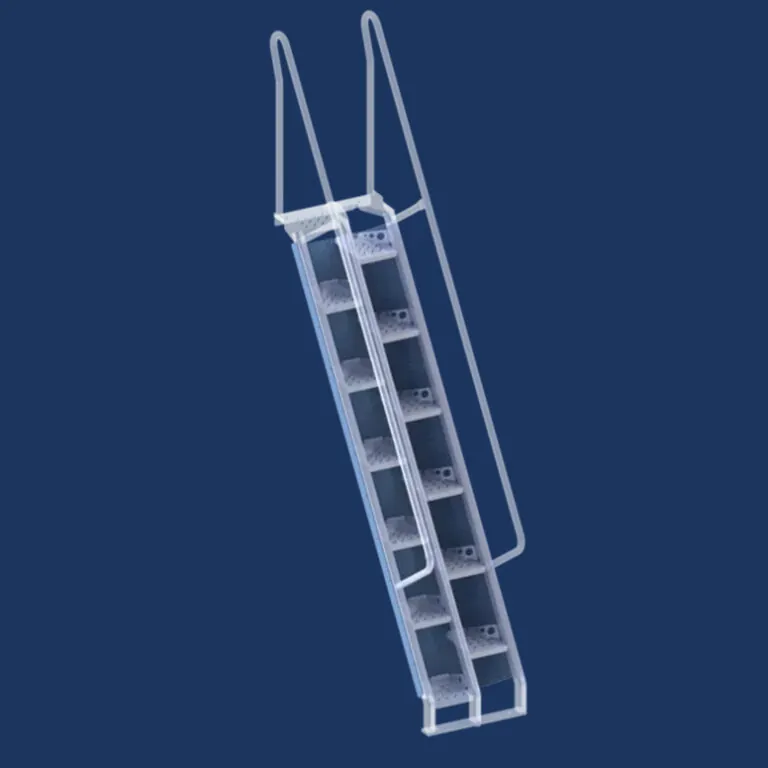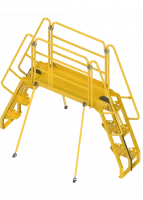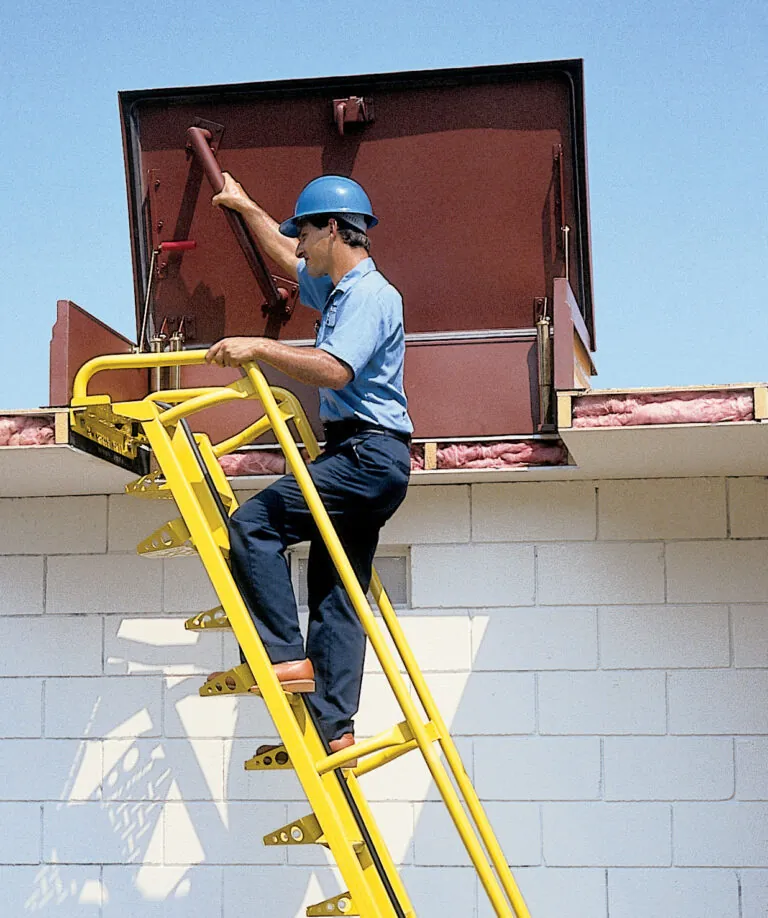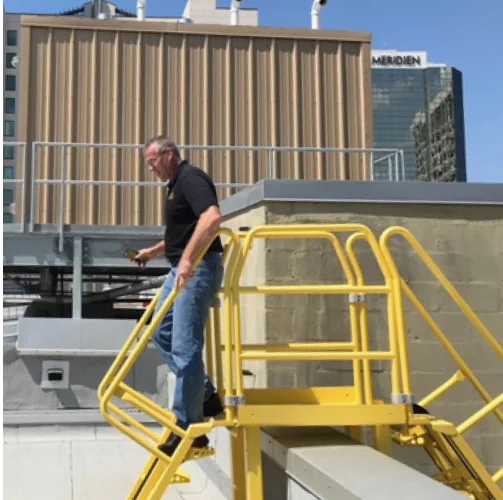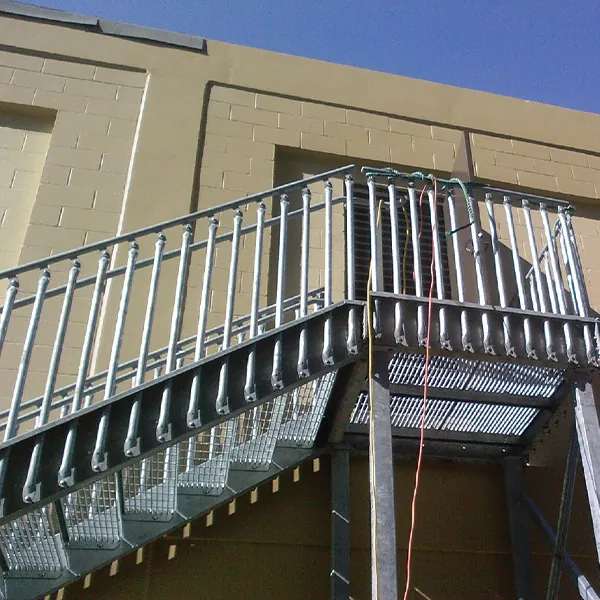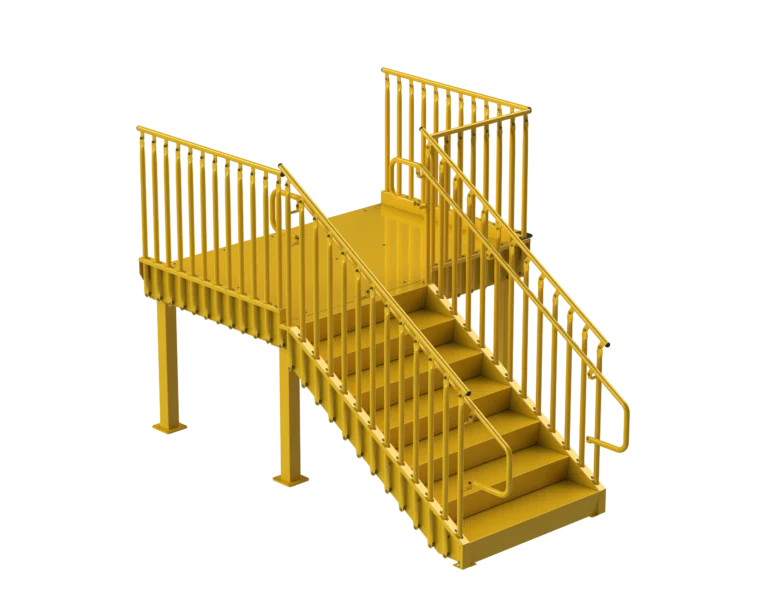Commercial Stairs
Pre-engineered, IBC and OSHA Compliant carbon-steel stairs, landings, and railings with easy-to-assemble erection bolt design.
Custom, Pre-engineered and Fabricated Steel Stairs and Landings for Commercial Use
IBC-compliant standard metal stairs with an easy-to-assemble, erection bolt design that can be installed without welding.
Safety First. Always Compliant.
Our designers and customer service experts work with you to deliver pricing and drawings within 24 hours.
Our knock-down design ships flat, arrives ready to assemble, and requires no welding or expensive equipment for installation.
Lapeyre Stair's industrial metal stairs are heavy-duty and built to last.
Our custom designs are built to precise dimensions, down to the 1/8th of an inch.
From guard towers and roof-top access to commercial egress and mezzanine applications, our team of stairs experts builds to your state's IBC standards.
Our lead times outpace industry standards and are guaranteed.
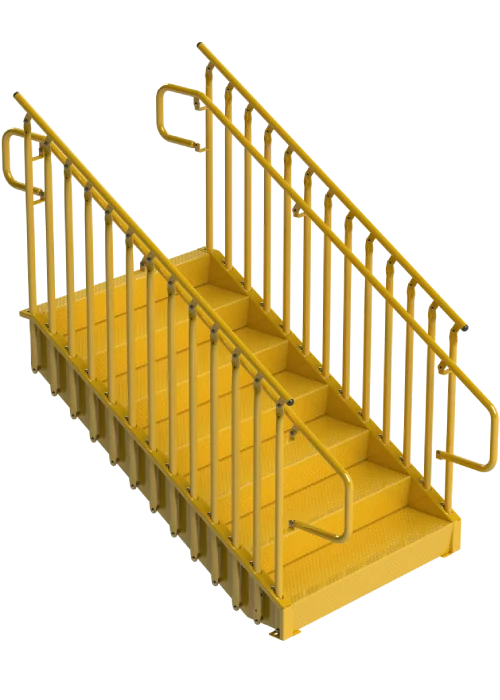
IBC Commercial Compliance
IBC requirements apply to stairs accessible by the general public and include stairs that are used as a means of egress from a building. These standards are focused on the safety of all people, including children and the eldery.
The design of IBC stairs is determined by the type of building where they will be used and its occupancy. Our stairs that comply with IBC commercial egress standards are also ADA compliant. Most jurisdictions in the United States have adopted IBC standards as their base code. Check with your local code enforcement to ensure the stair designs for your project are compliant prior to issuing approval to us for production.
Commercial Stair Applications
Commercial Stairs In Use
Commercial Stair Resource Downloads
Search commercial stair specifications, data sheets, design, technical, installation files
Measuring guidelines, sample prints, standard dimensions, connection details, and more.
Commercial Stair Design
Commercial Stair Materials, Finished, Colors
Power Coated Carbon Steel
Durable powder coated finish for a range of applications
Design Specifications & Options
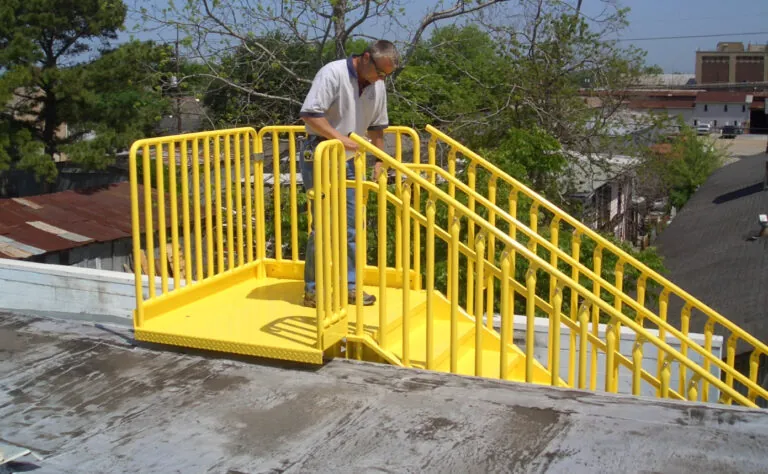
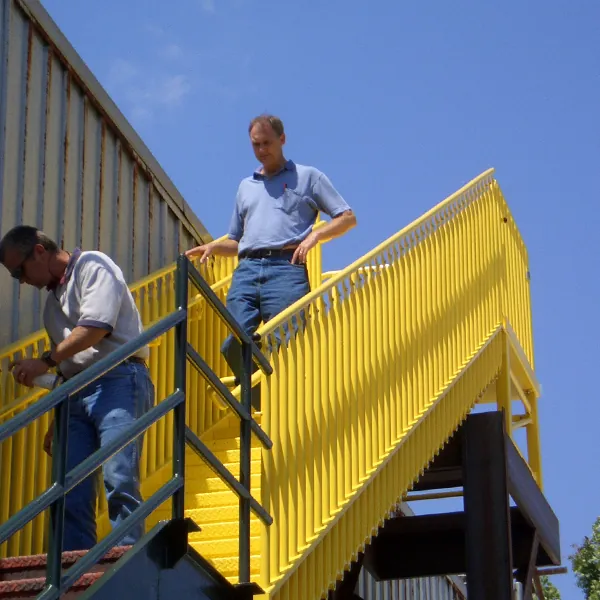
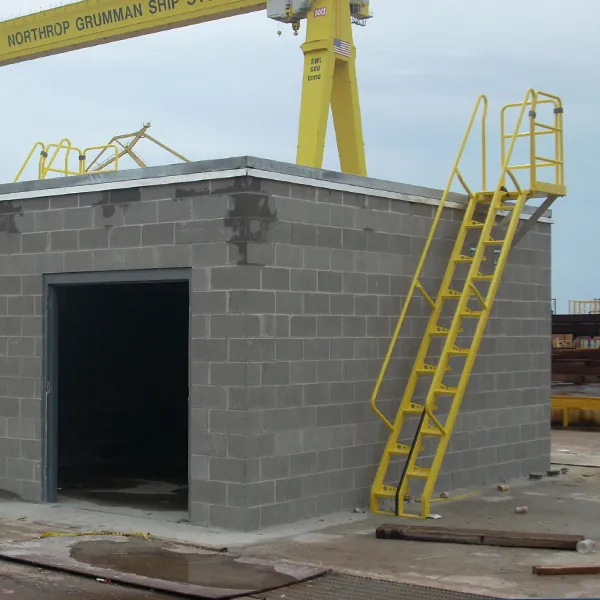
Hot Dipped Galvanized Carbon Steel
Galvanized carbon steel stairs are ideal for outdoor or exposed applications
Design Specifications & Options
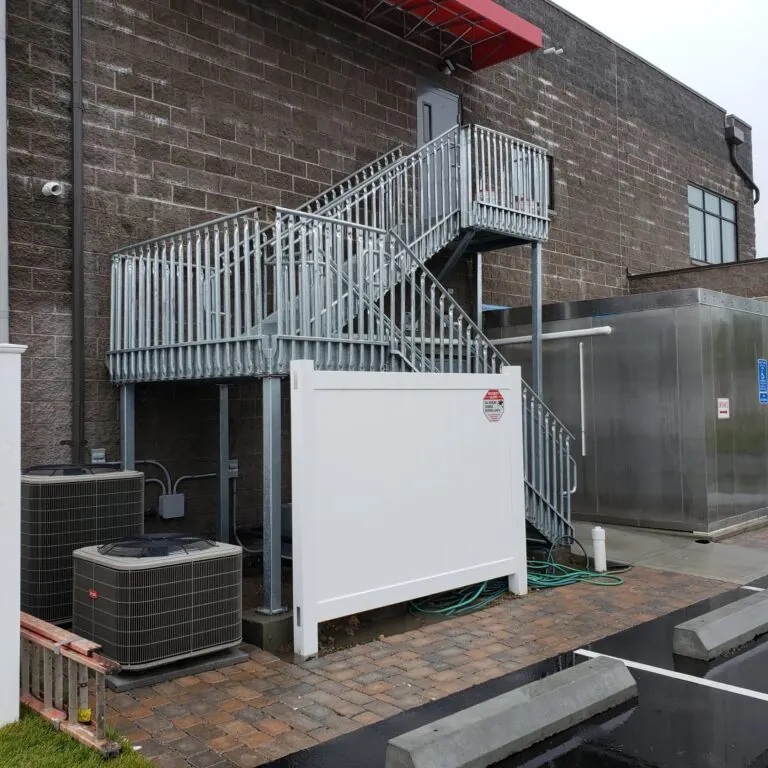
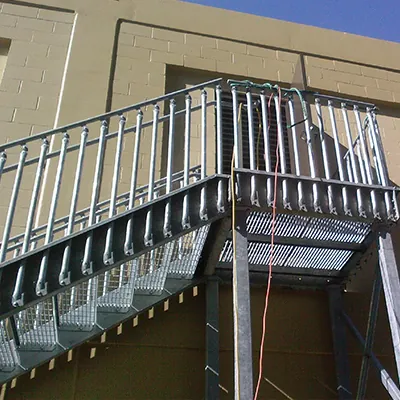
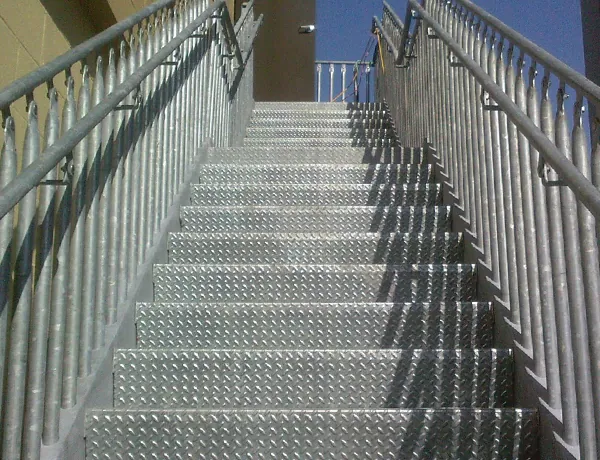
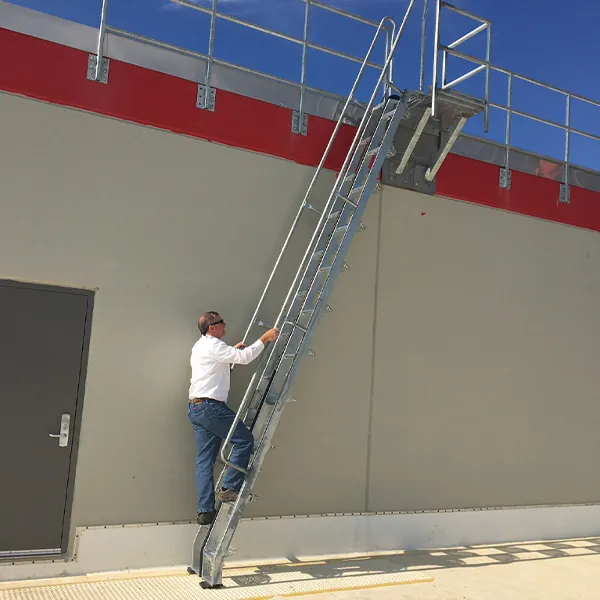
Additional Commercial Stair Products
Create a custom access solution with platforms, custom legs, and cross-bracing supports designed to easily integrate with our commercial and industrial access stairs.
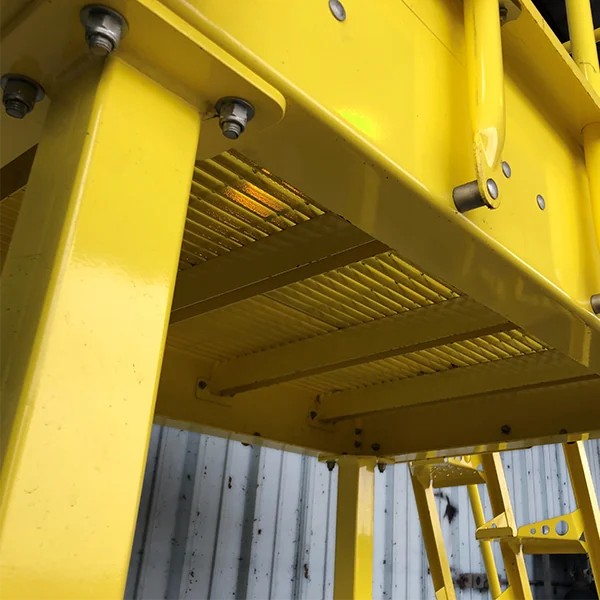
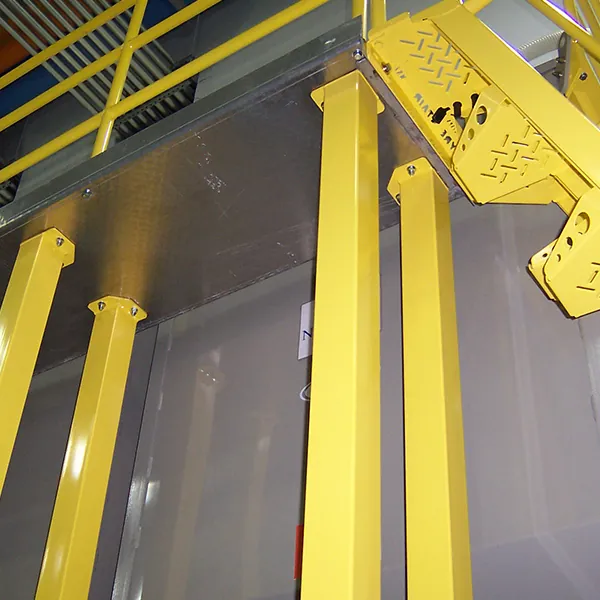
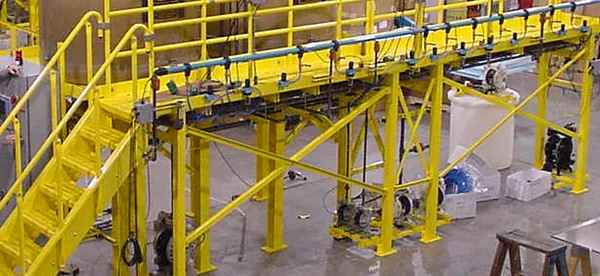
Request a Commercial Stair Quote
Why Lapeyre Stair
We’ve been working with commercial construction firms for more than 40 years to create IBC compliant, prefabricated metal stairs designed to meet your unique specifications for virtually any application. Our crossover stair systems, equipment platforms, commercial egress stairs and roof access stairs can allow workers to safely and conveniently reach parapets, rooftop HVAC units and generators and piping.
We can collaborate directly with your architects and general contractors to create custom designs for your unique needs.
Frequently Asked Questions
What is the size of a commercial staircase?
There is no typical size for a commercial staircase. They can be built with various dimensions depending on exact needs. However, most commercial stairs must be built to be compliant with IBC standards, which apply to stairs accessible by the general public or are part of the building structure. The design standards depend on building type and occupancy.
What are the rules for commercial stairs in the US?
Commercial stairs in the US must comply with IBC standards. Some of the specifications for IBC compliant commercial stairs are as follows:
- Stair width
- Minimum 35” unobstructed width;
- Minimum total width 36” for < 50 occupants; Minimum total width 44” for > 50 occupants
- Stair Angle
- 19.98 to 32.47 degrees (inferred from tread and riser requirements)
- Stair Height
- Maximum 12’ height per single run
- Headroom
- Minimum 80” clearance
- Landings
- At least the width of the stair; travel distance equal to or greater than the width of the stair
- Projected Tread Depth
- 11” maximum
- Riser Height
- 7” maximum
- Handrail Height
- 34” to 38”
- Number of Handrails
- Two
What is the 7 11 rule for stairs?
The 7 11 rule for stairs states that the stair riser height should be a maximum of 7” and the tread depth a maximum of 11”. These dimensions are part of the IBC code which ensures safety for commercial stairways.

