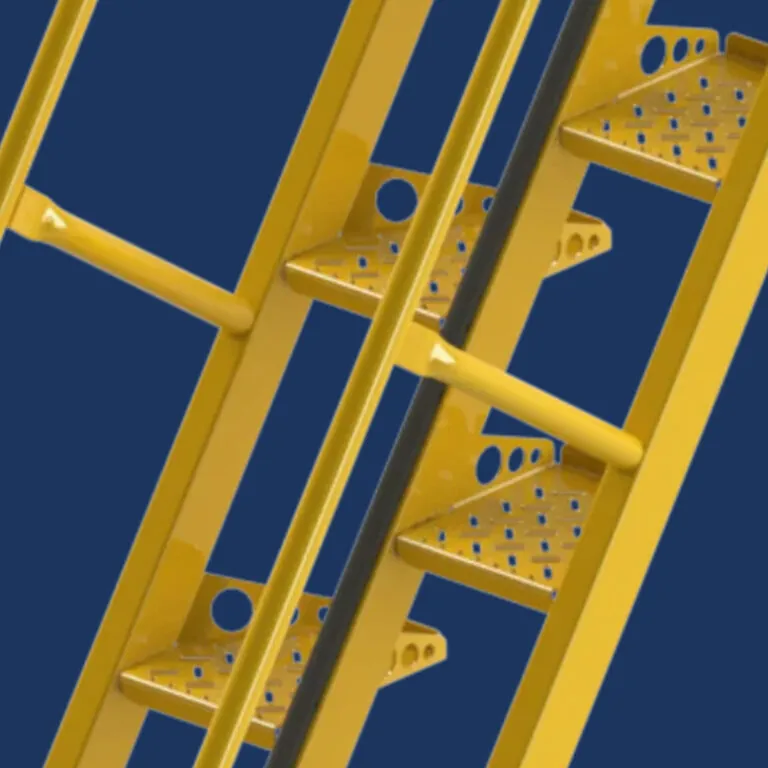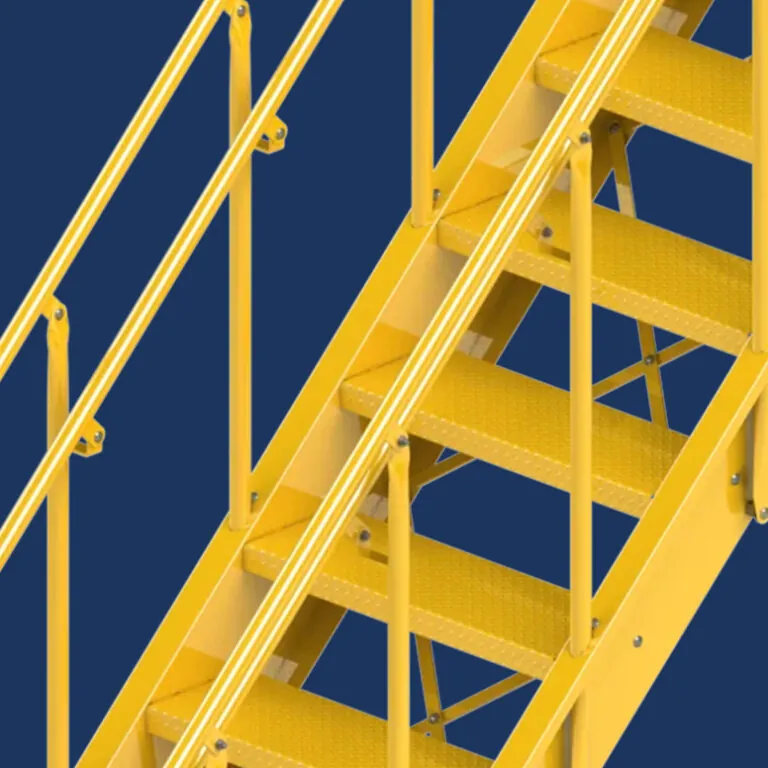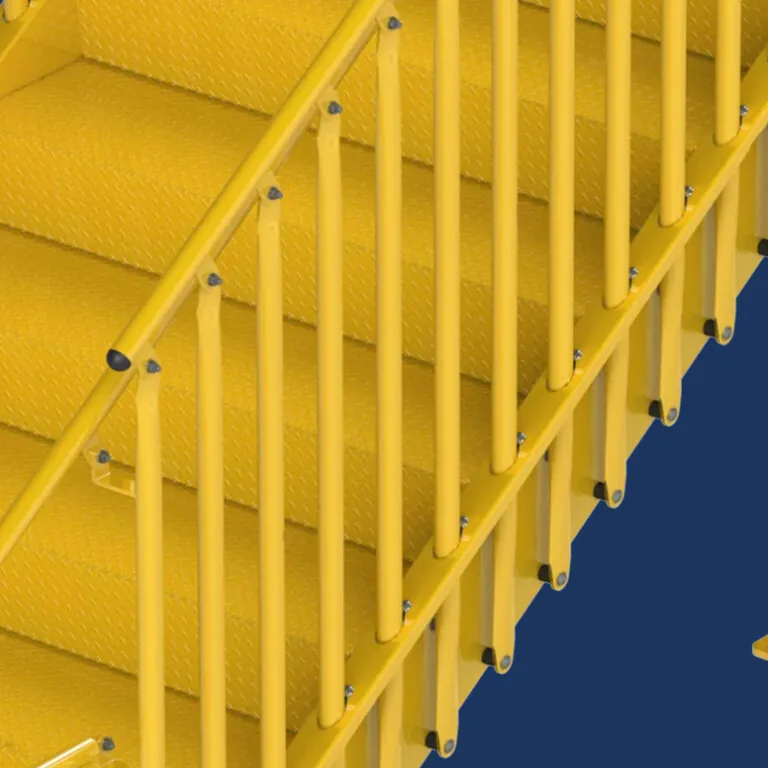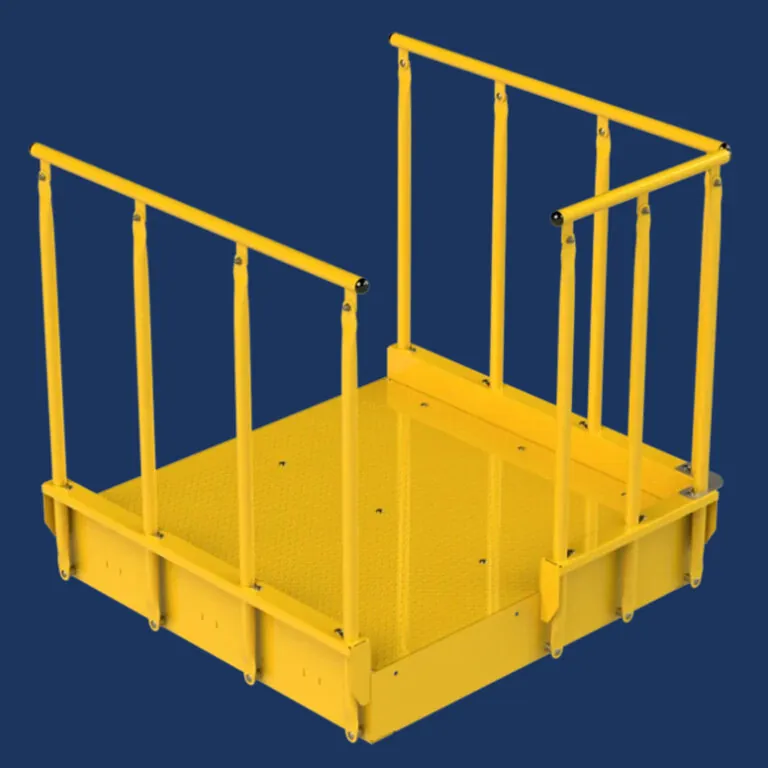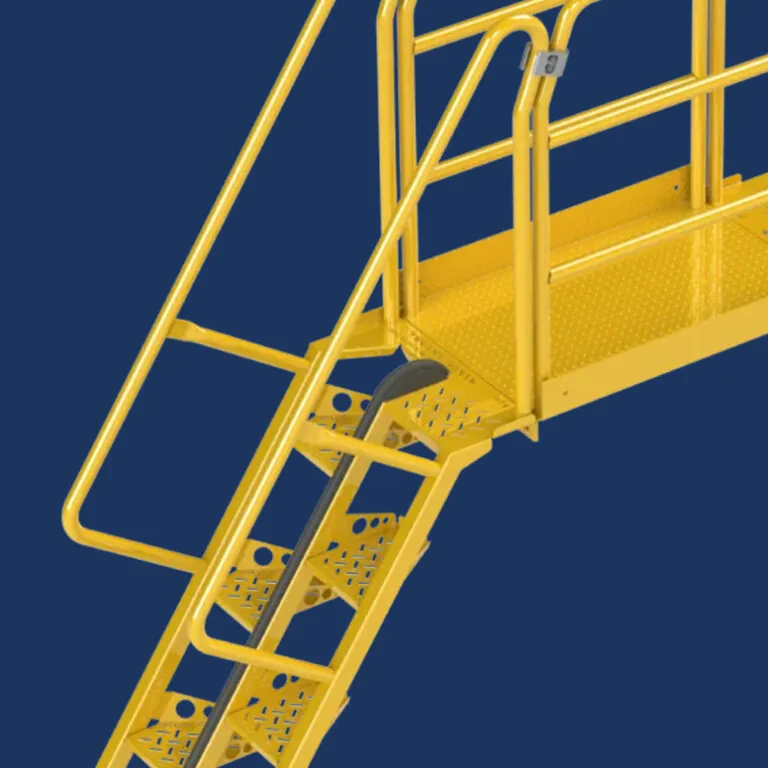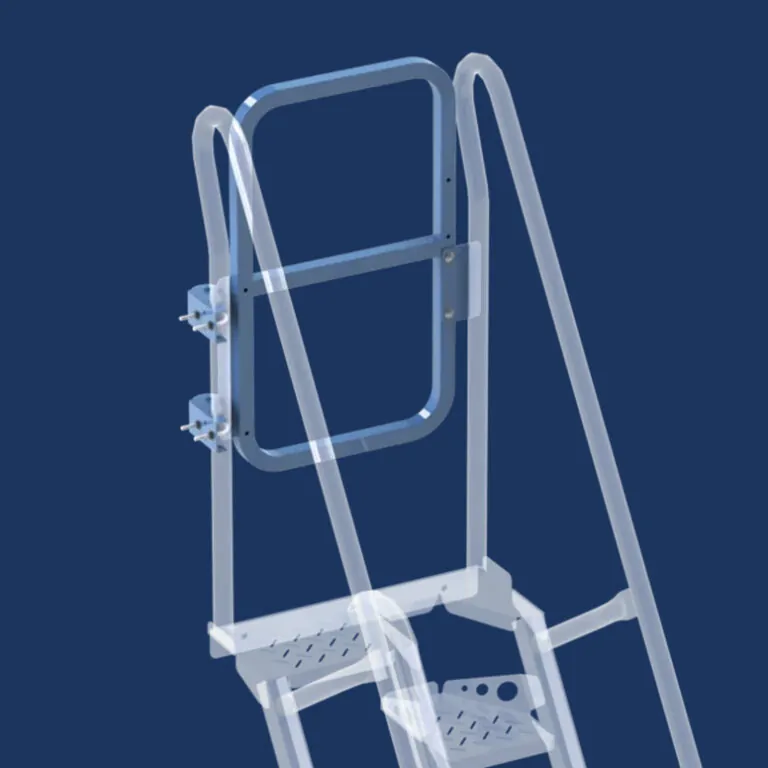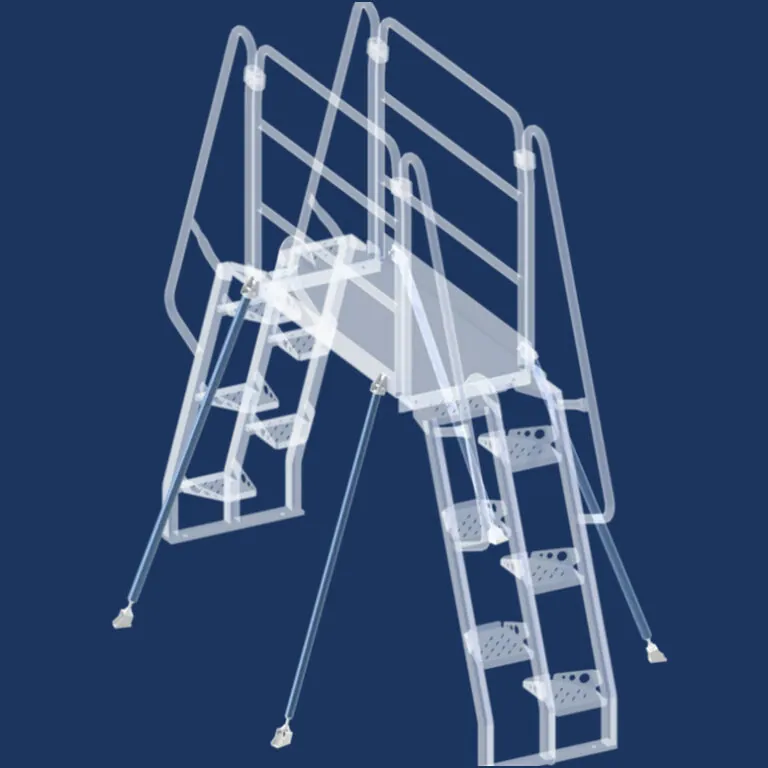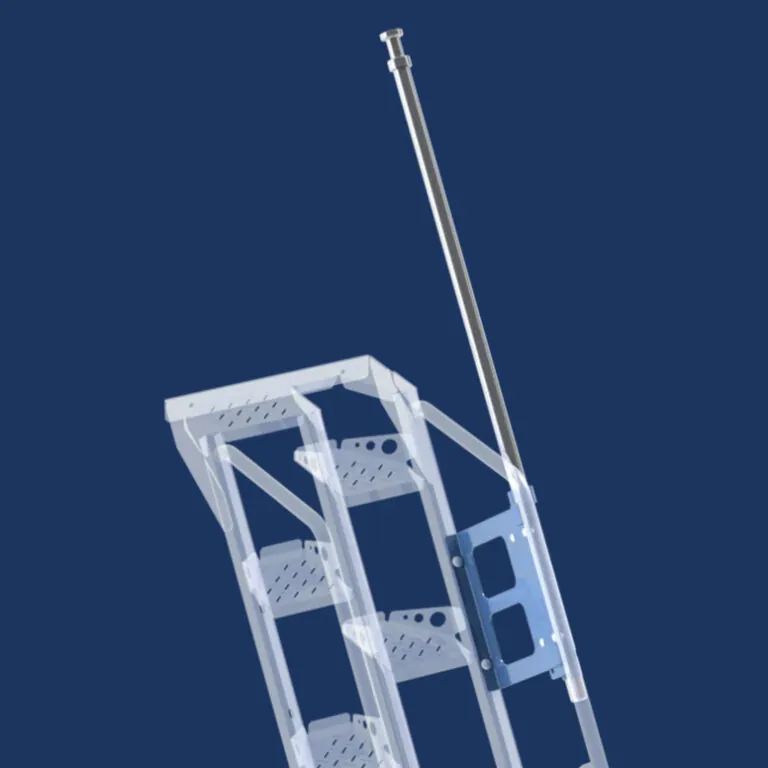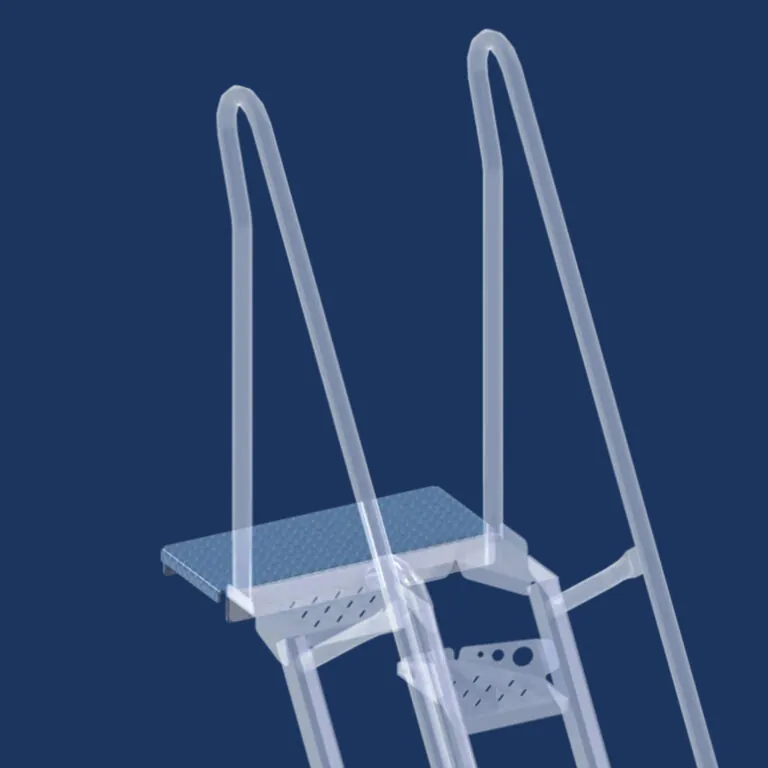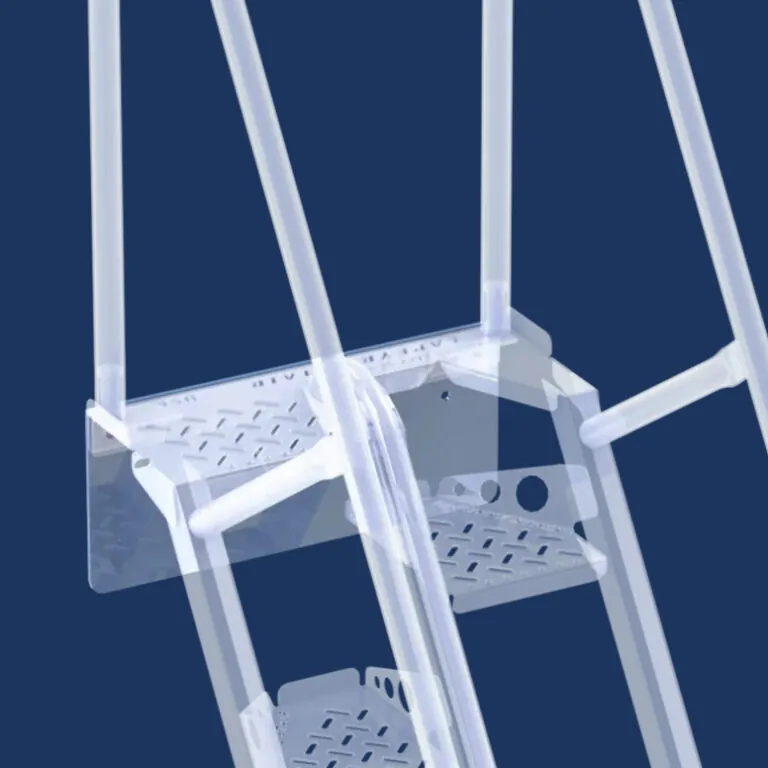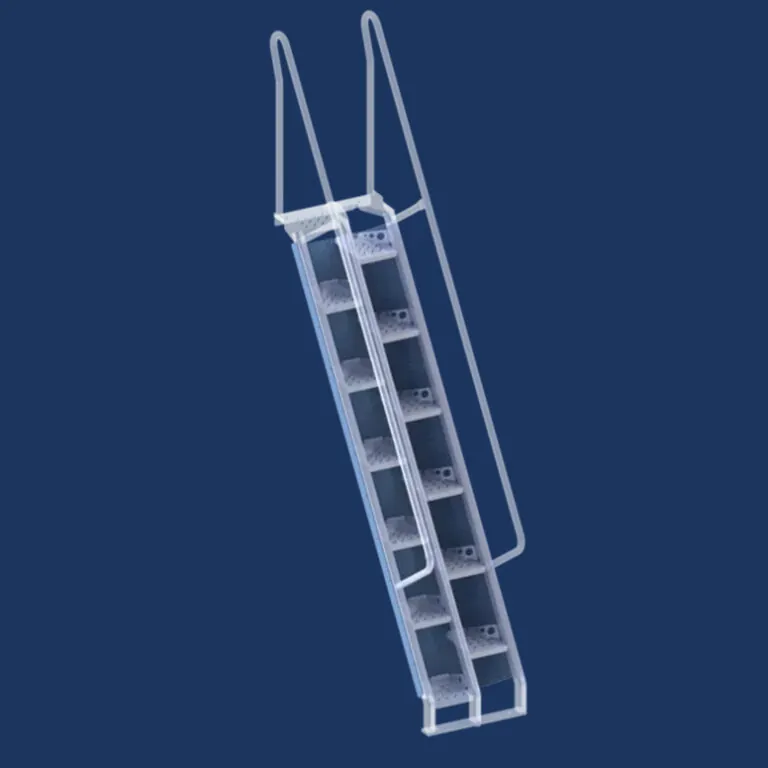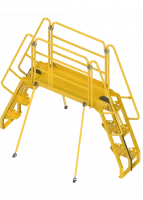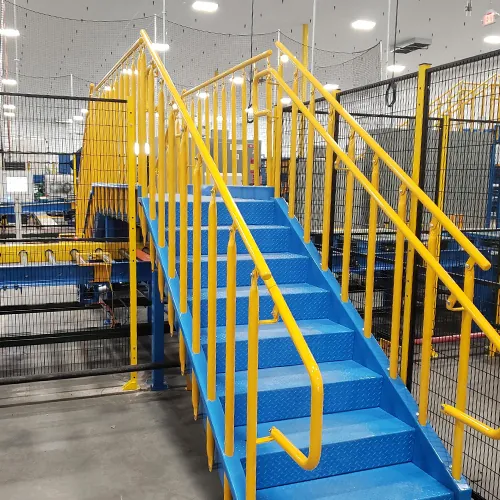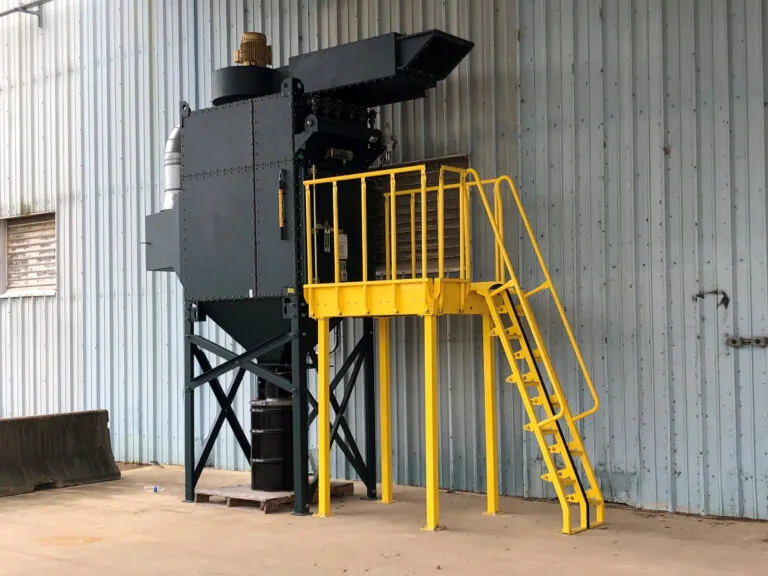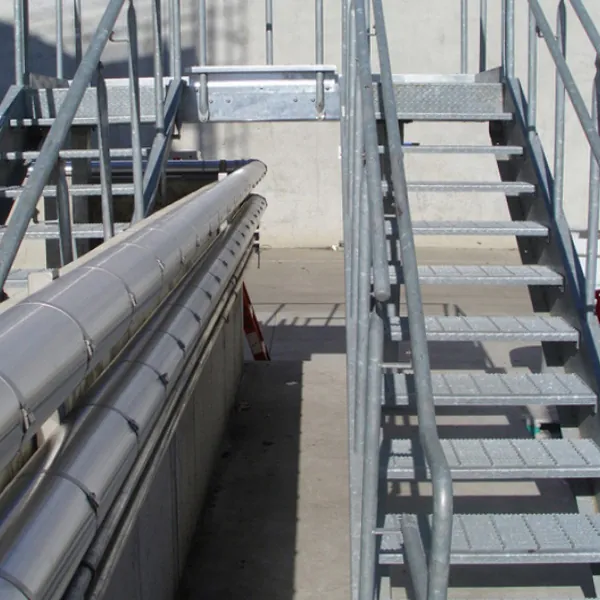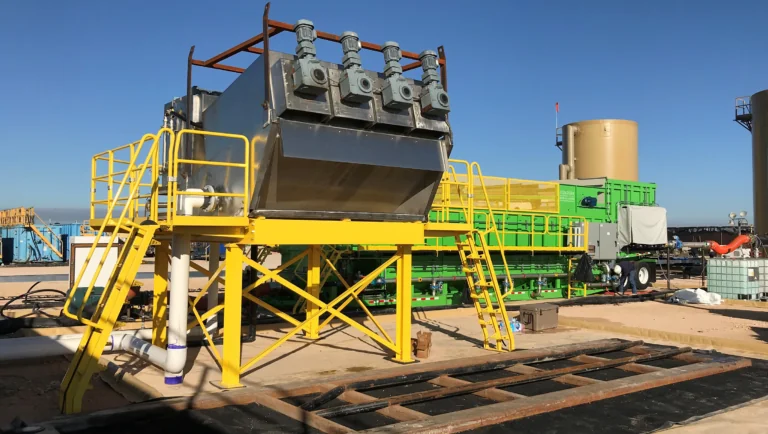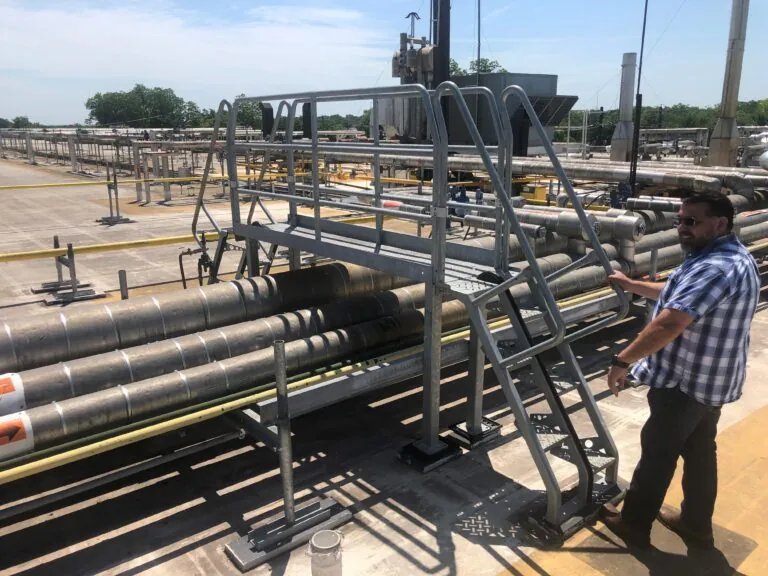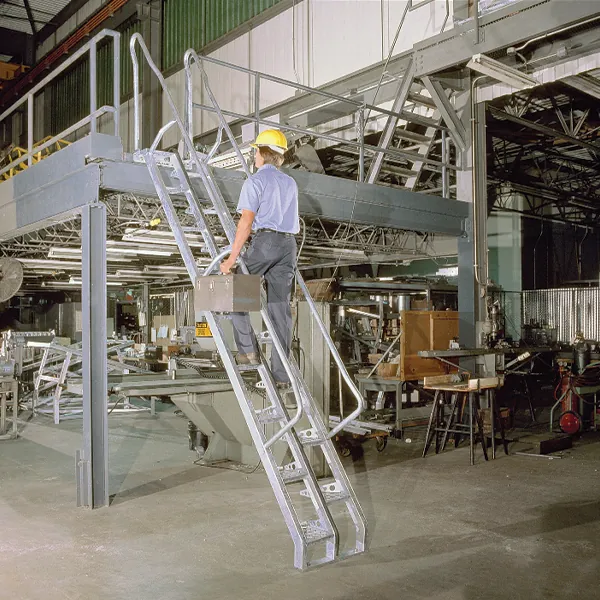Industrial Work Platforms
Steel custom work platforms that are OSHA compliant and provide custom-built safe access for daily operations, and routine maintenance
Steel custom work platforms that provide safe, compliant access where needed
Heavy-duty industrial work platforms that are OSHA compliant and provide safe access for daily operations, routine maintenance, or any other application
Custom Work Platform Configurations. Built to Last.
Our designers and customer service experts work with you to deliver pricing and drawings within 24 hours.
Lapeyre Stair work platforms are designed to integrate seamlessly into facilities and facilities across a wide range of industries and applications and are built to precise dimensions, down to the 1/8th of an inch.
Our knock-down design ships flat, arrives ready to assemble, and required no welding or expensive equipment for installation.
Our heavy-duty materials and guaranteed precision combine to product a product that is built to last.
Our team of designers, engineers, and customer service experts will consult with, architects and contractors as well as safety and operational personnel to make sure your build is compliant, safe, and meets your needs.
Custom, pre-engineered industrial metal stairs are the perfect, cost-effective solution for retrofits and renovations.
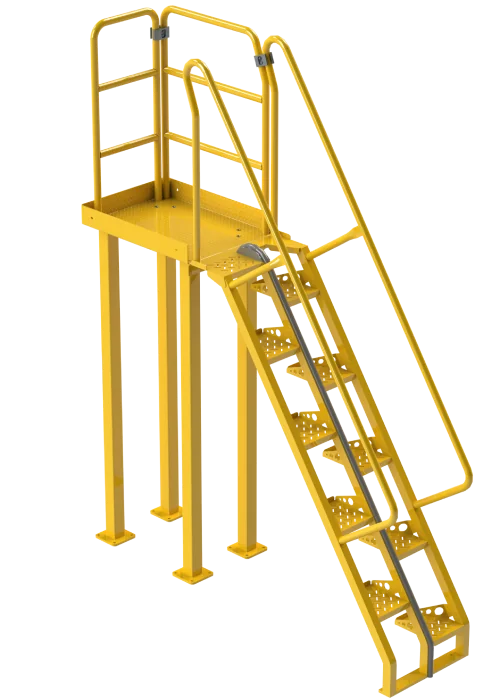
Work Platform Code Compliance

OSHA-compliant stairs
Our OSHA-compliant industrial stairs are intended for use in facilities designated as employee workspaces such as factories and manufacturing facilities. OSHA stairs can be used on both the interior and exterior of these locations to access equipment, platforms, mezzanines, pits, or other floors.

IBC-compliant stairs
The design of IBC stairs is determined by the type of building where they will be used and its occupancy. Our stairs that comply with IBC commercial egress standards are also ADA-compliant.
Work Platform Design
Industrial Work Platform Specifications
Formed Work Platform Specifications
Formed industrial work platforms are compatible with alternating tread stairs and OSHA-compliant bolted access stairs. They are ideal for crossovers, equipment access, intermediate landings and exit landings.
Design Specifications & Options
OSHA-compliant fall protection system §1910.29
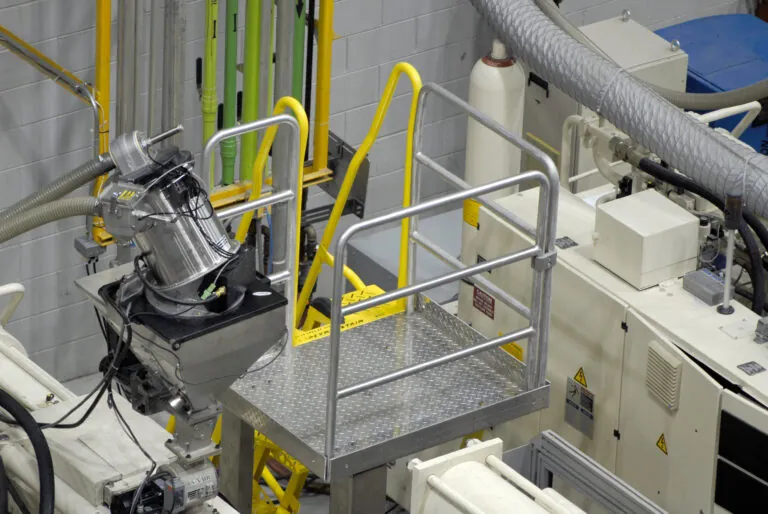
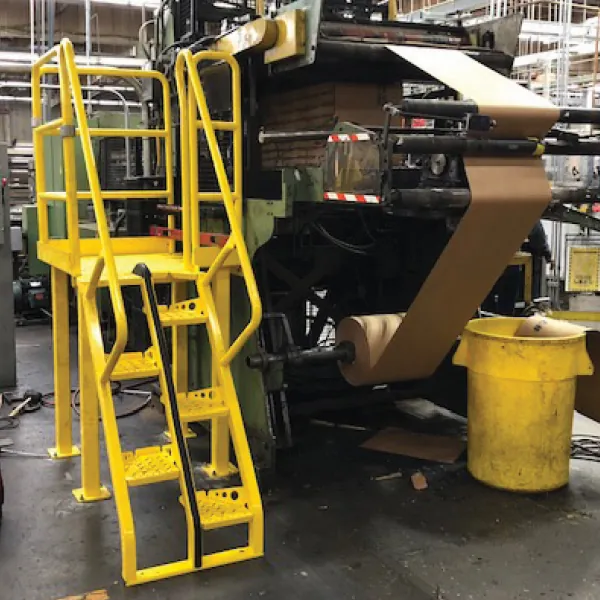
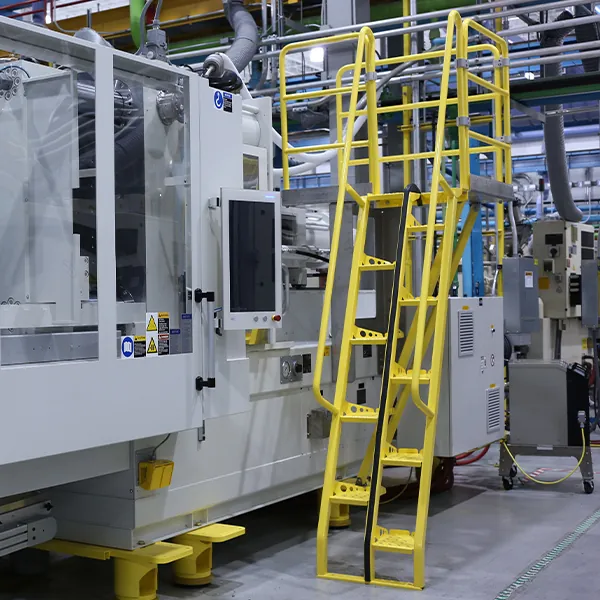
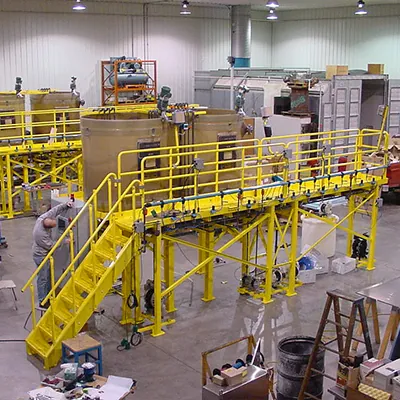
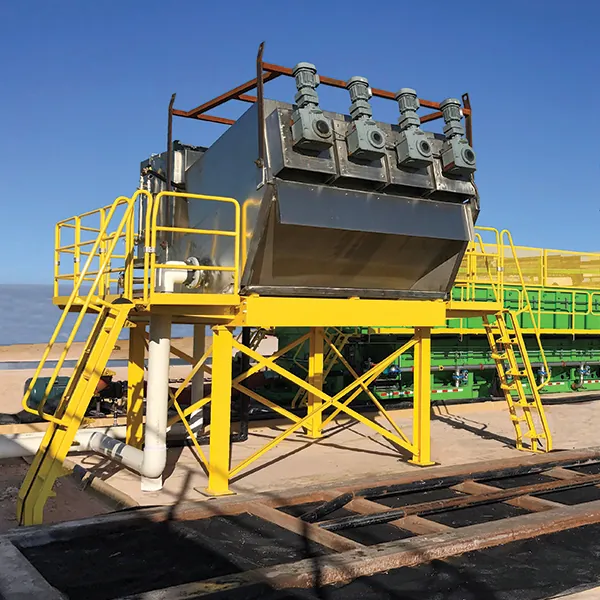
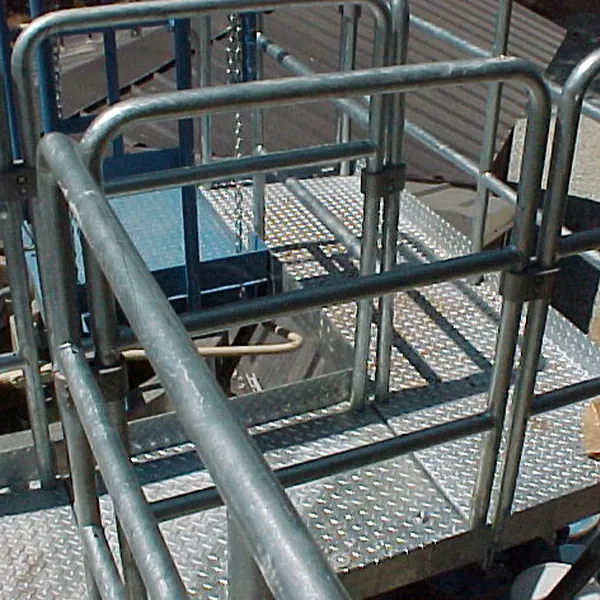
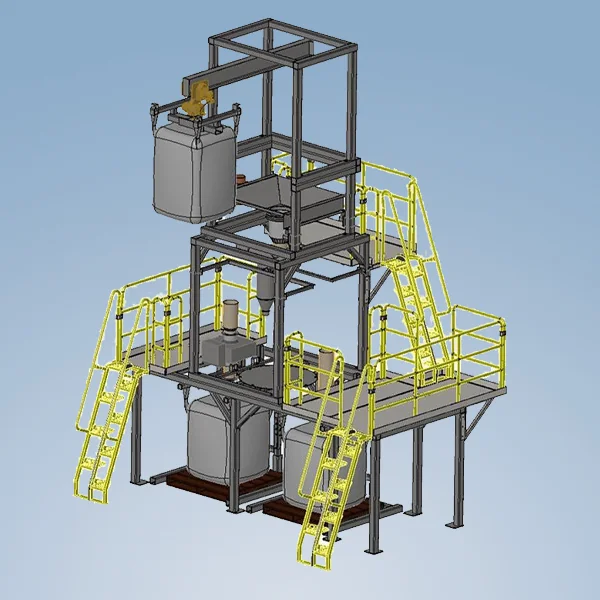
Drop-in Work Platforms
Ideal for complex stair systems and custom configurations
Design Specifications & Options
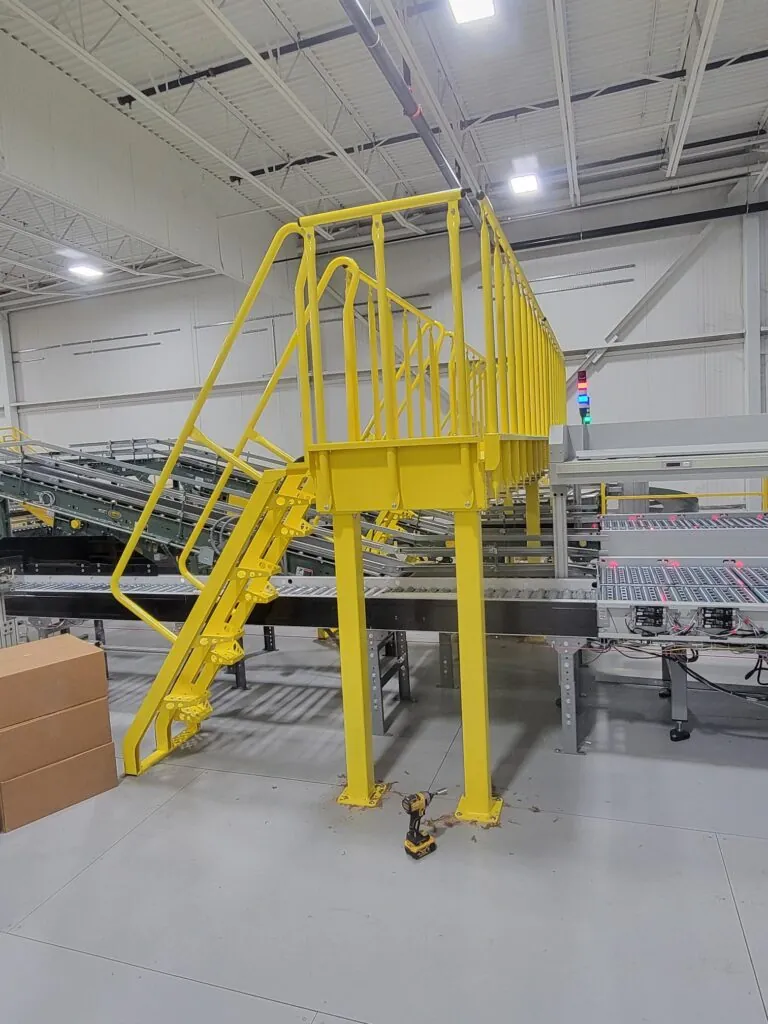
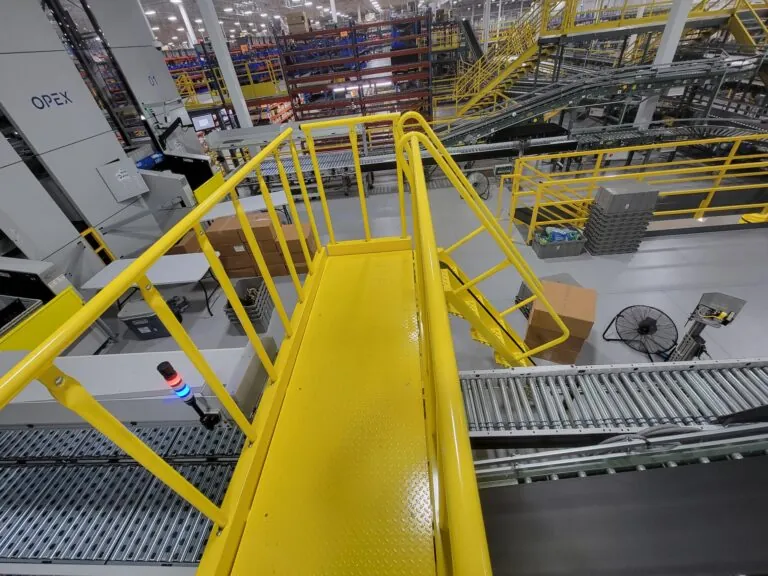
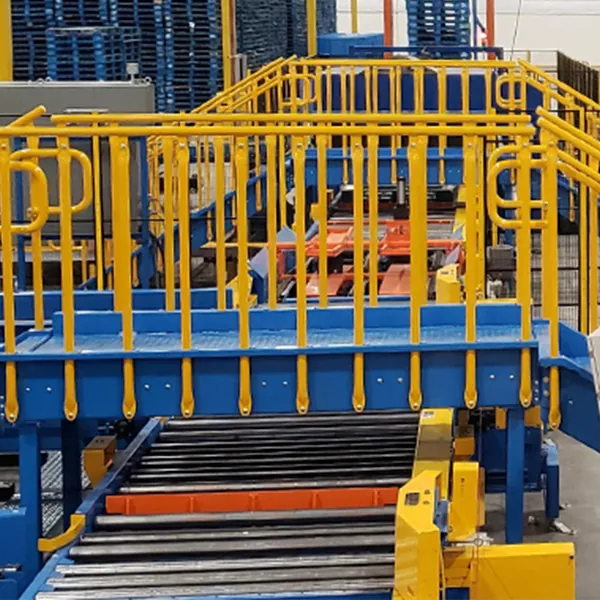
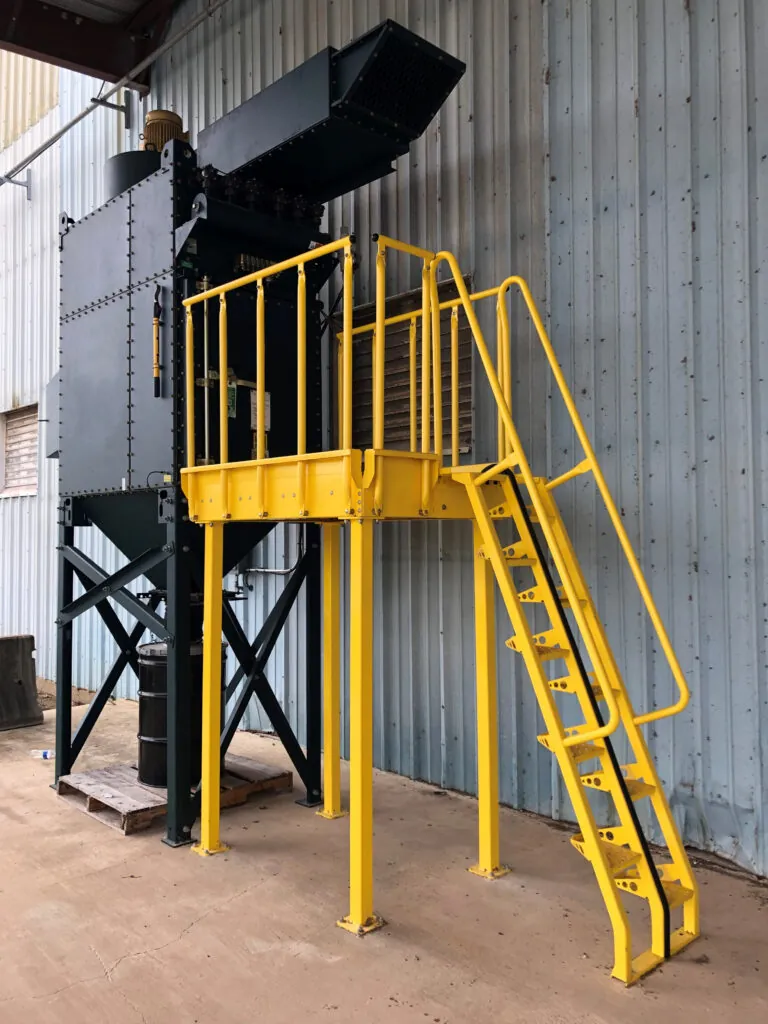
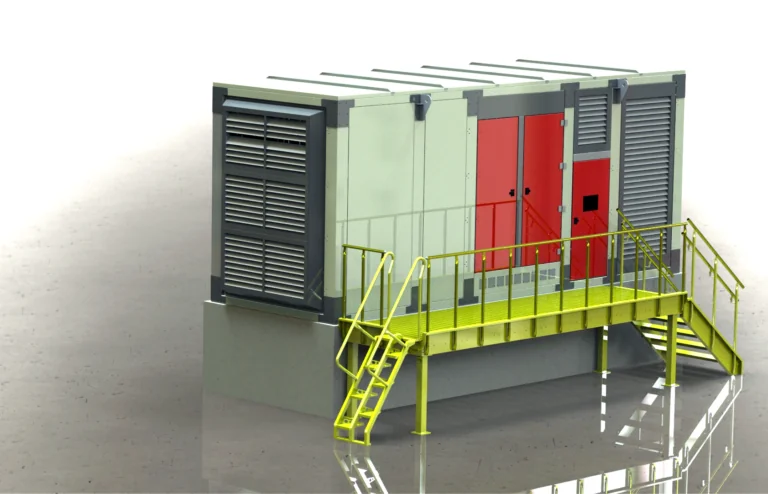
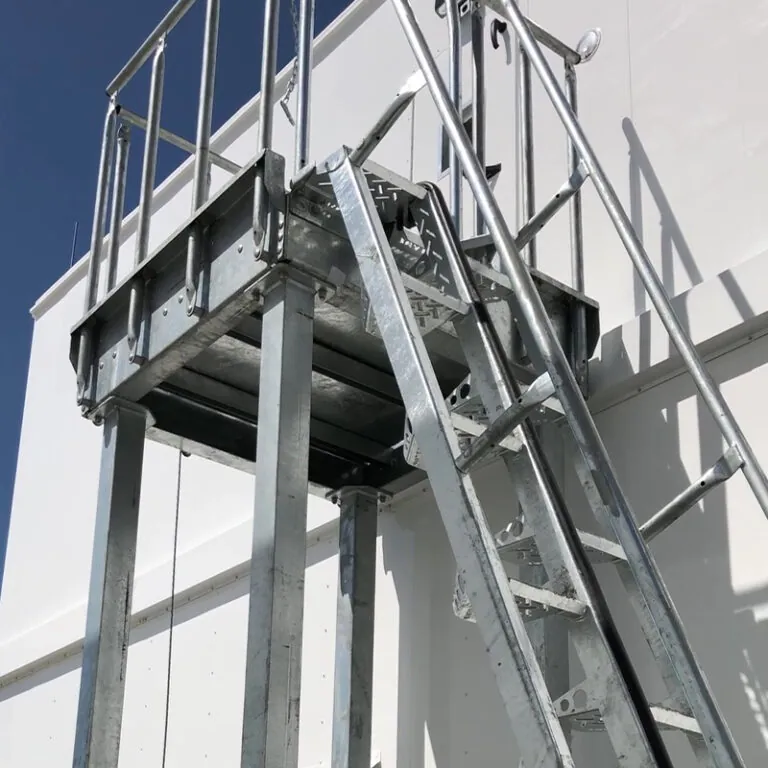
Work Platform Safety and Support
Industrial Work platform legs and bracing are computer-calculated based on system requirements and applications. Supports are designed to integrate with both formed and drop-in platforms to create self-supporting stair systems.
Industrial Work Platform Legs
Industrial Work Platform Cross Bracing
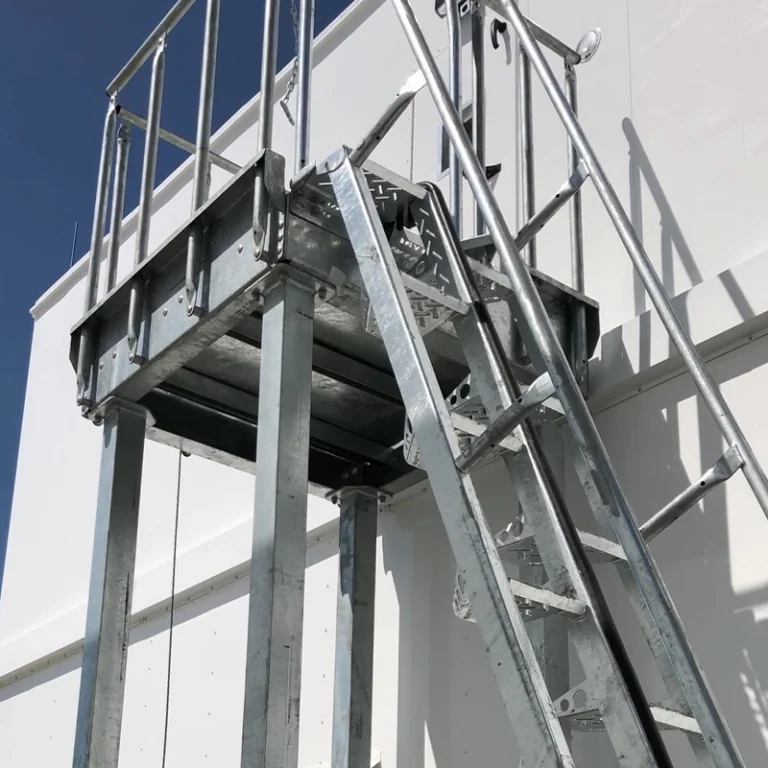
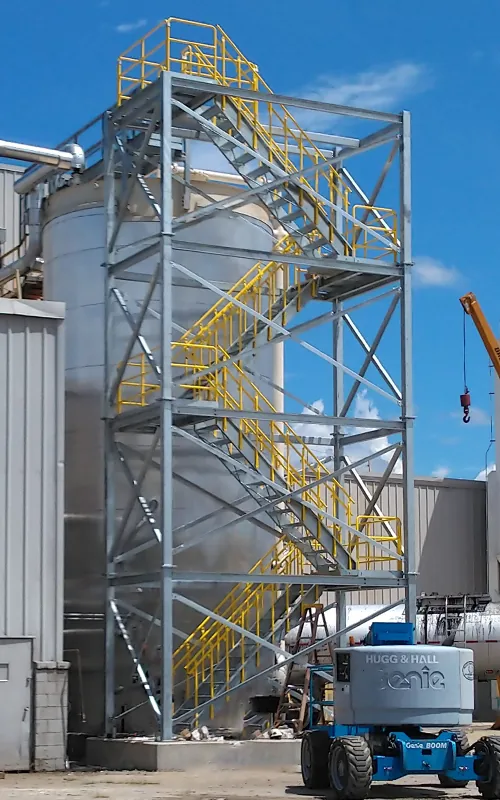
Industrial Work Platform Applications
Our Industrial Work Platforms In Use
Industrial Work Platform Technical Specs, Downloads
Search commercial stair specifications, data sheets, design, technical, installation files
Measuring guidelines, sample prints, standard dimensions, connection details, and more.

