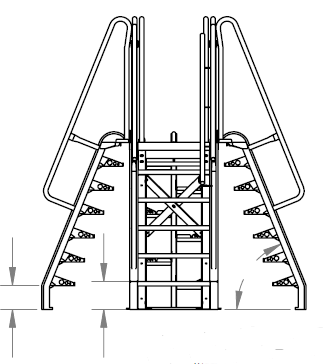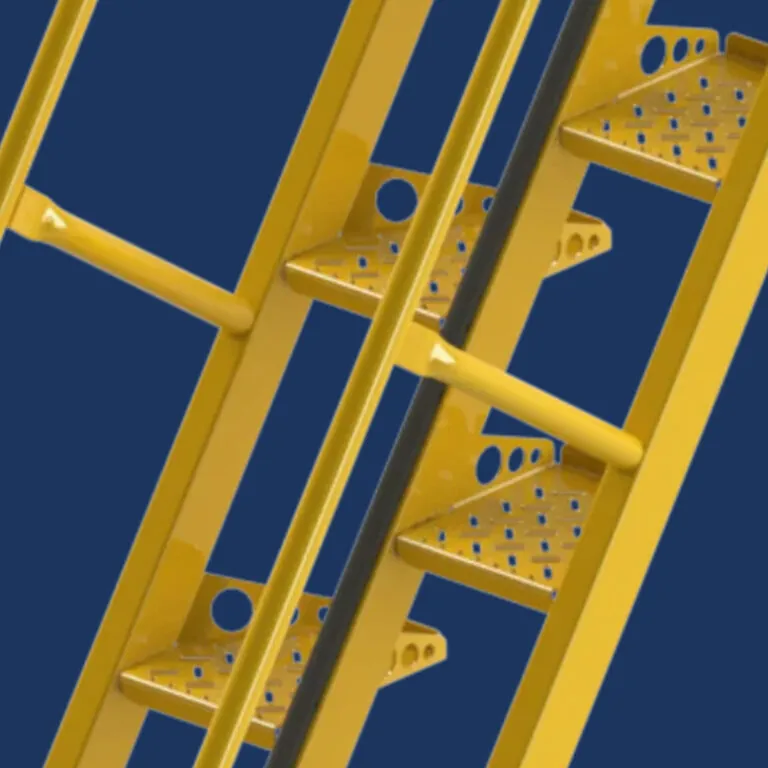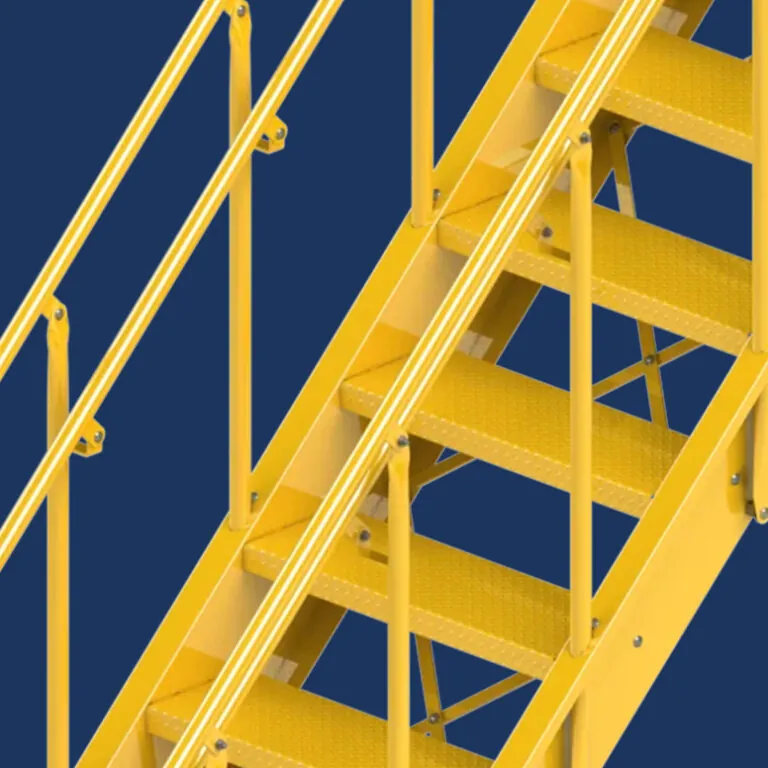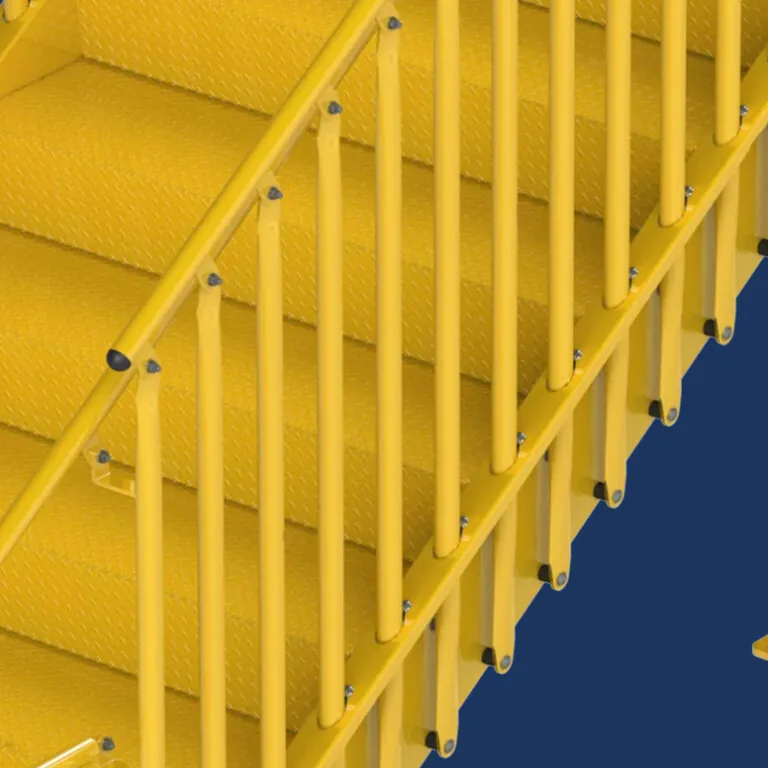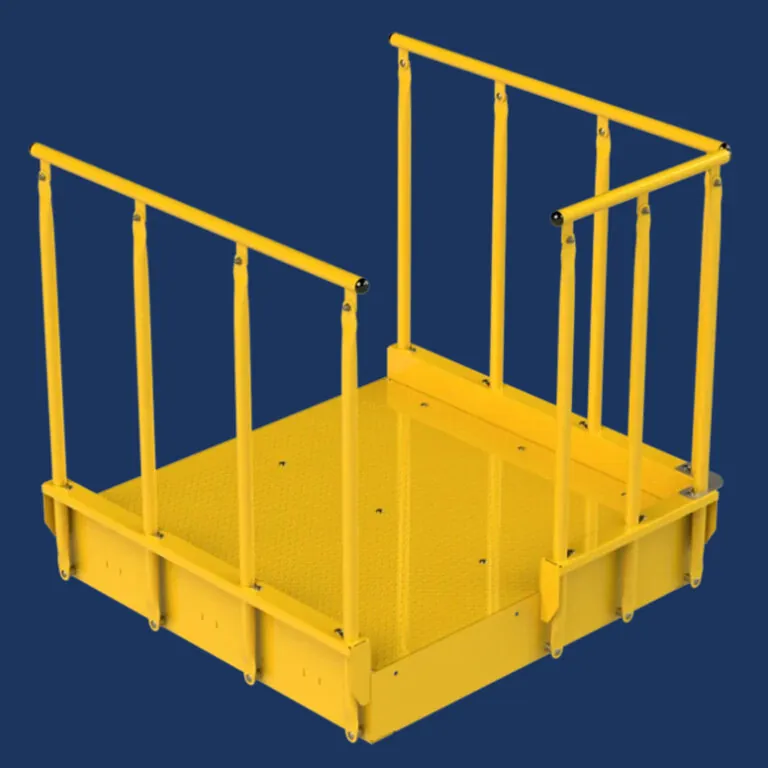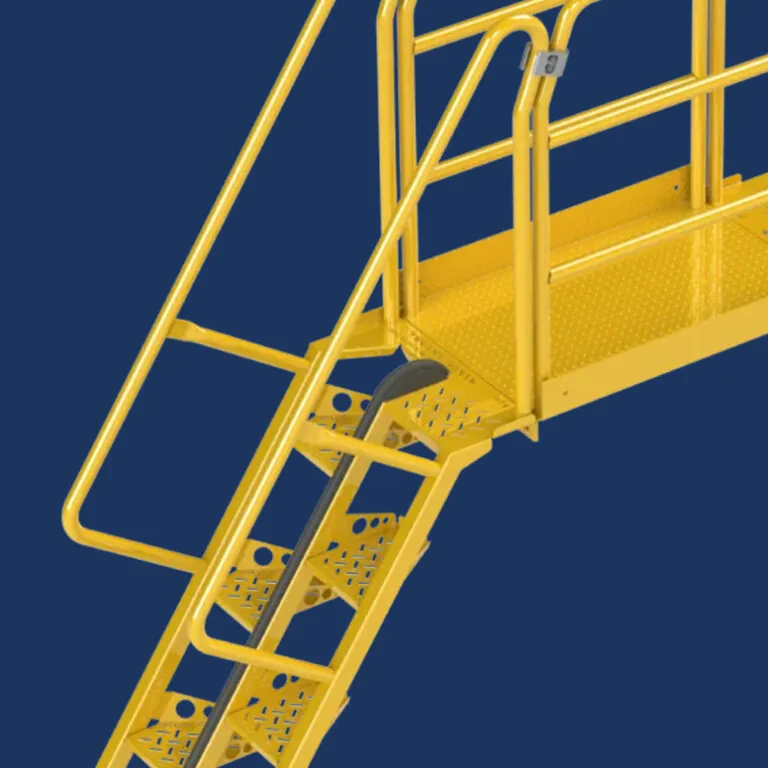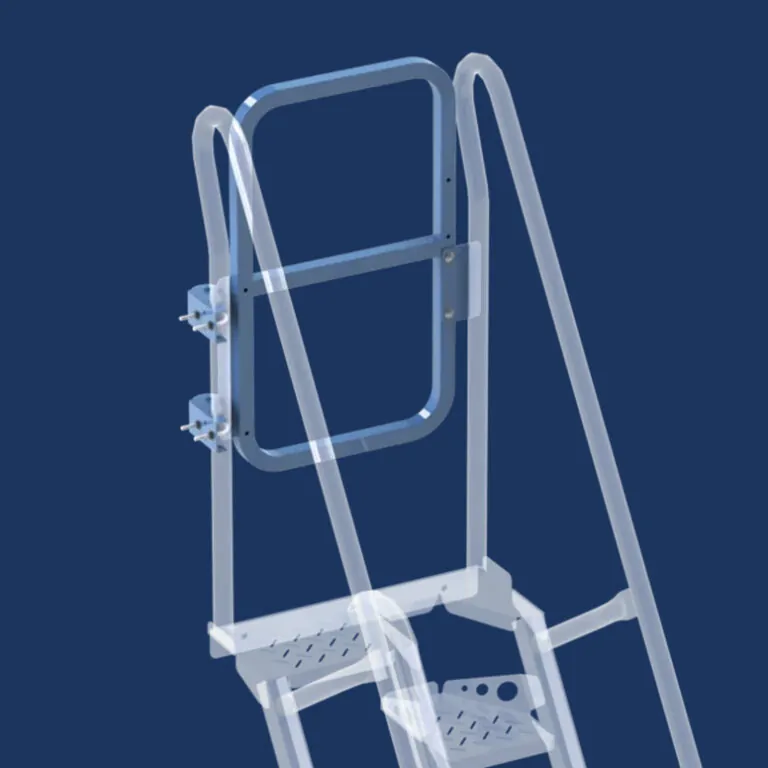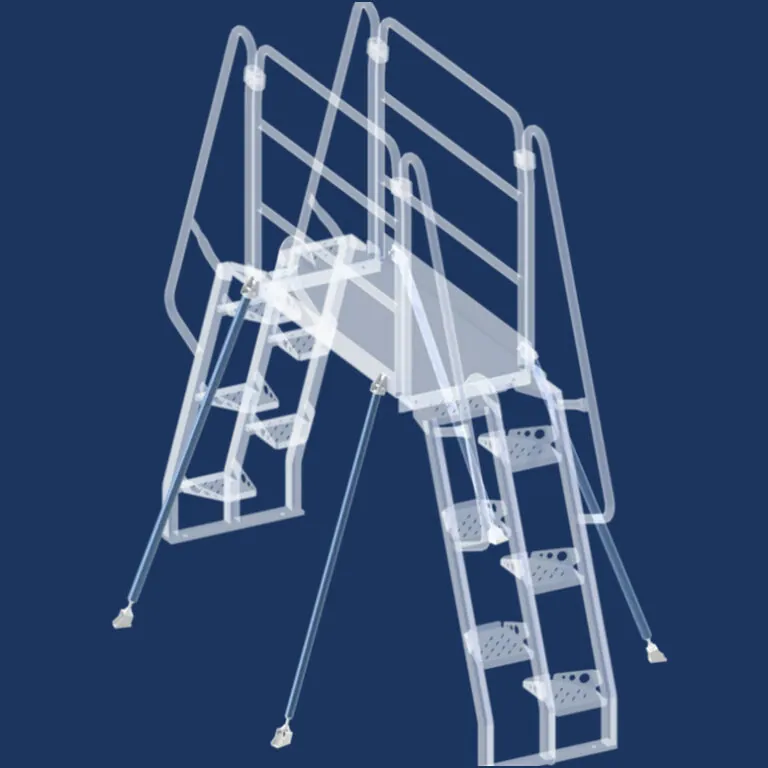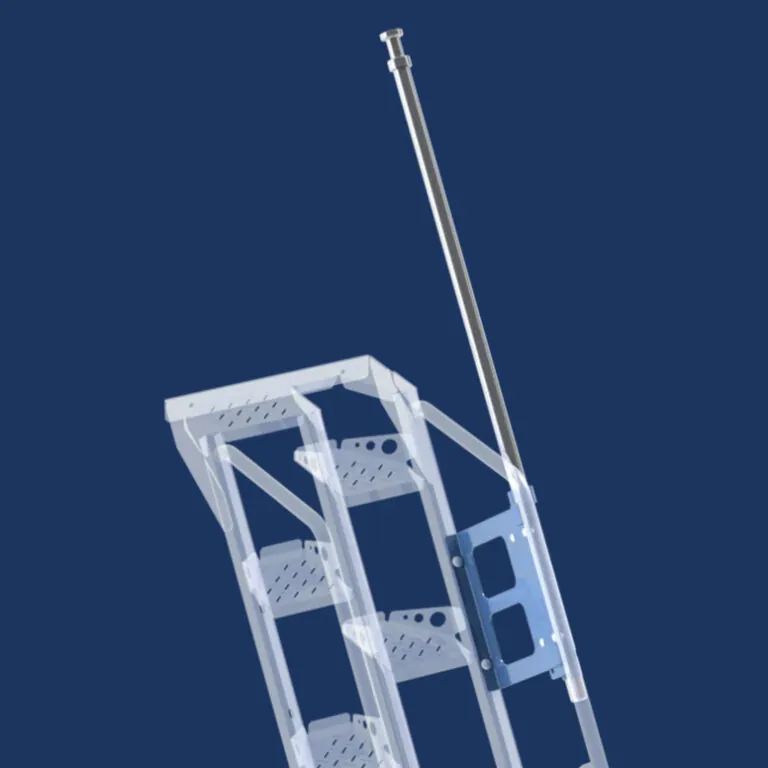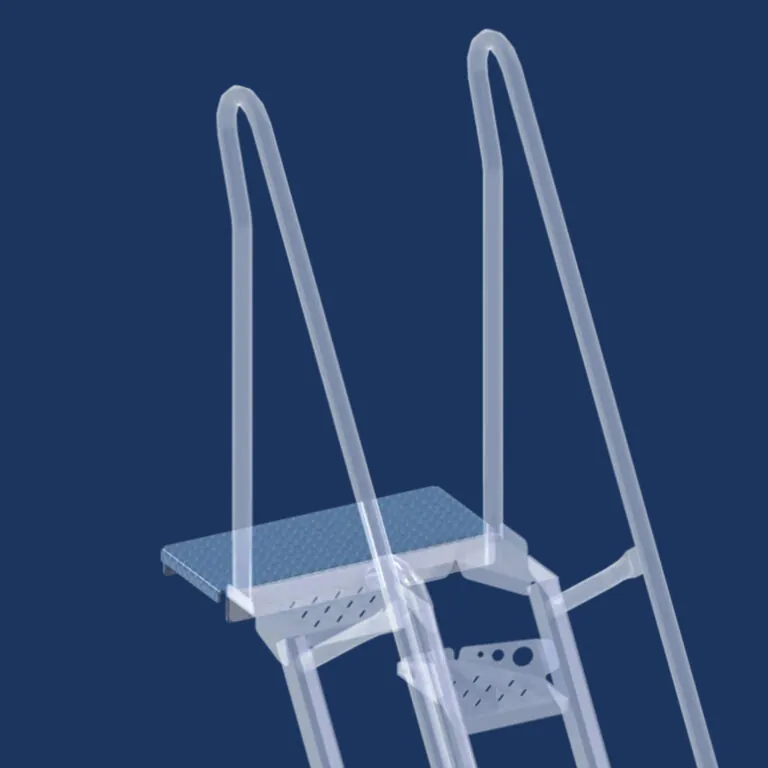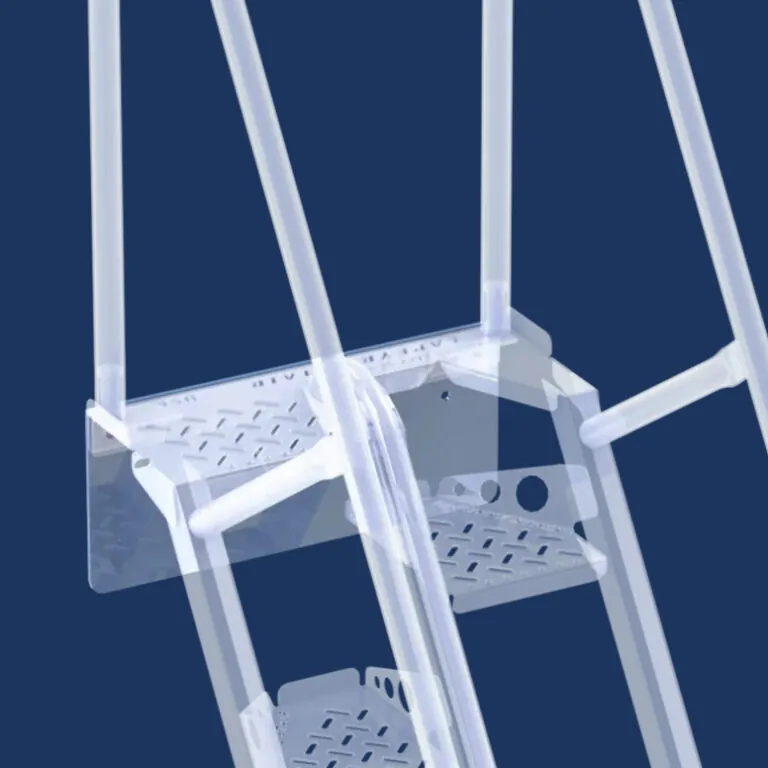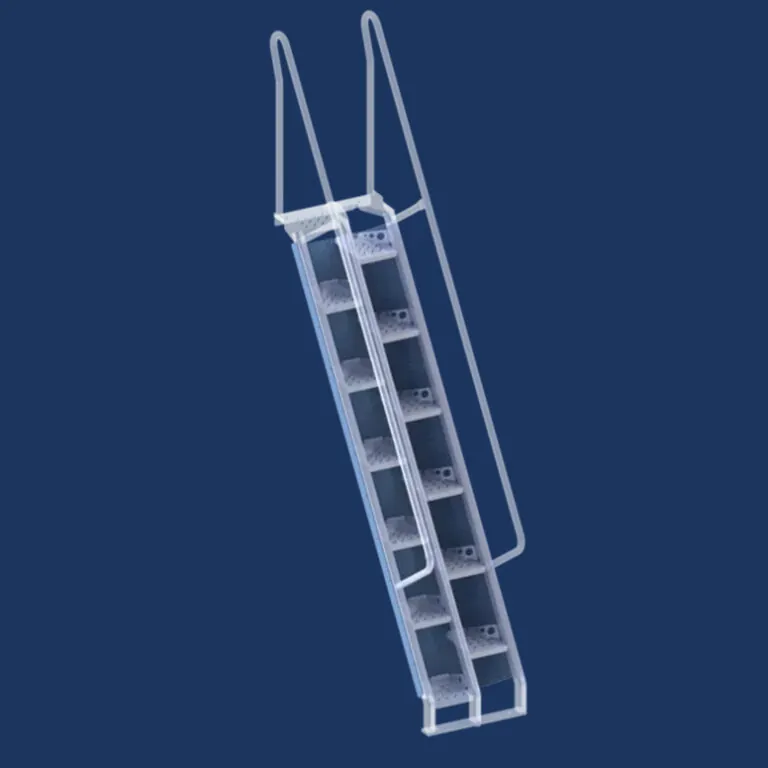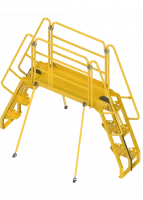Rooftop Applications
Pre-engineered, custom, IBC-Compliant industrial equipment work platforms, parapet crossovers, and commercial egress stairs.
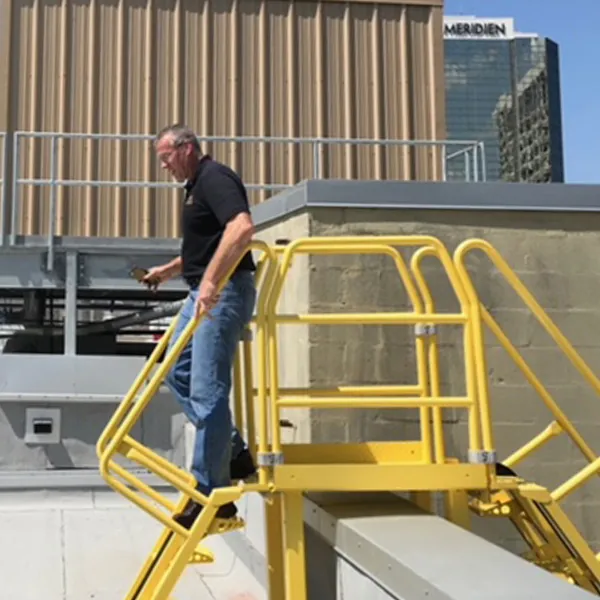
Key Rooftop Stair Application Benefits
Our products incorporate interchangeable components that are pre-engineered to comply with applicable OSHA and IBC standards.
From equipment platforms and roof-top access to commercial egress and crossover systems, our team of stairs experts builds to your state's IBC standards.
Our designers, engineers, and stair experts work hand in hand to produce and deliver drawings within 24 hours.
Our knock-down design ships flat, arrives ready to assemble, and requires no welding or expensive equipment for installation.
Photos of Rooftop Applications Installations
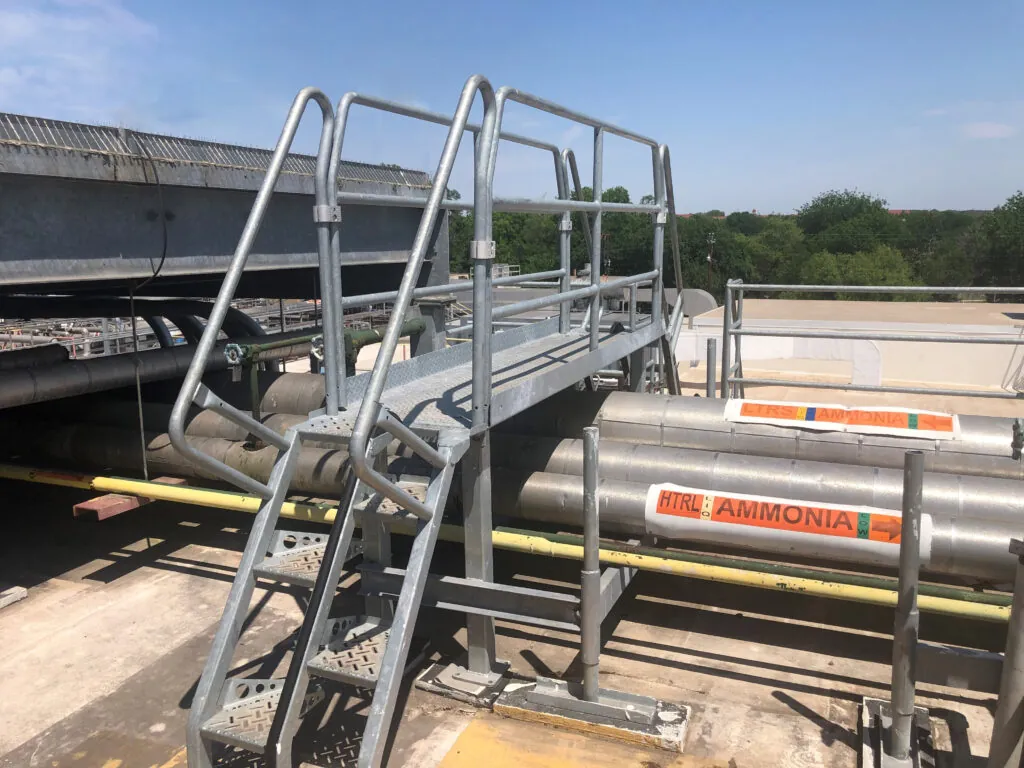
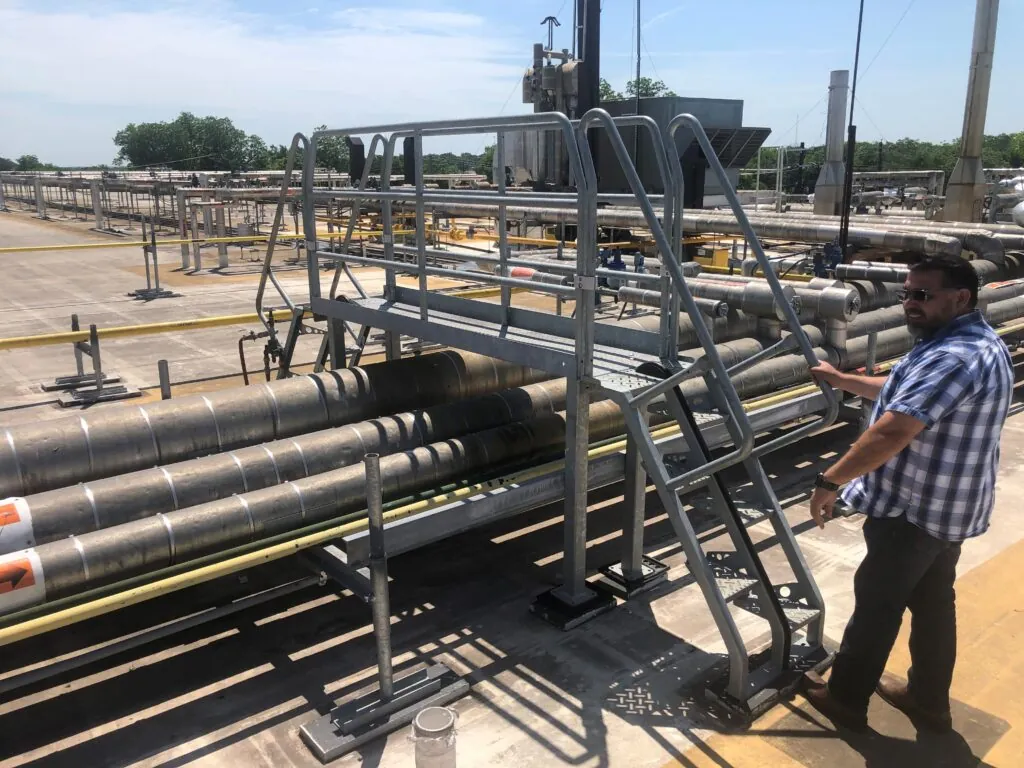
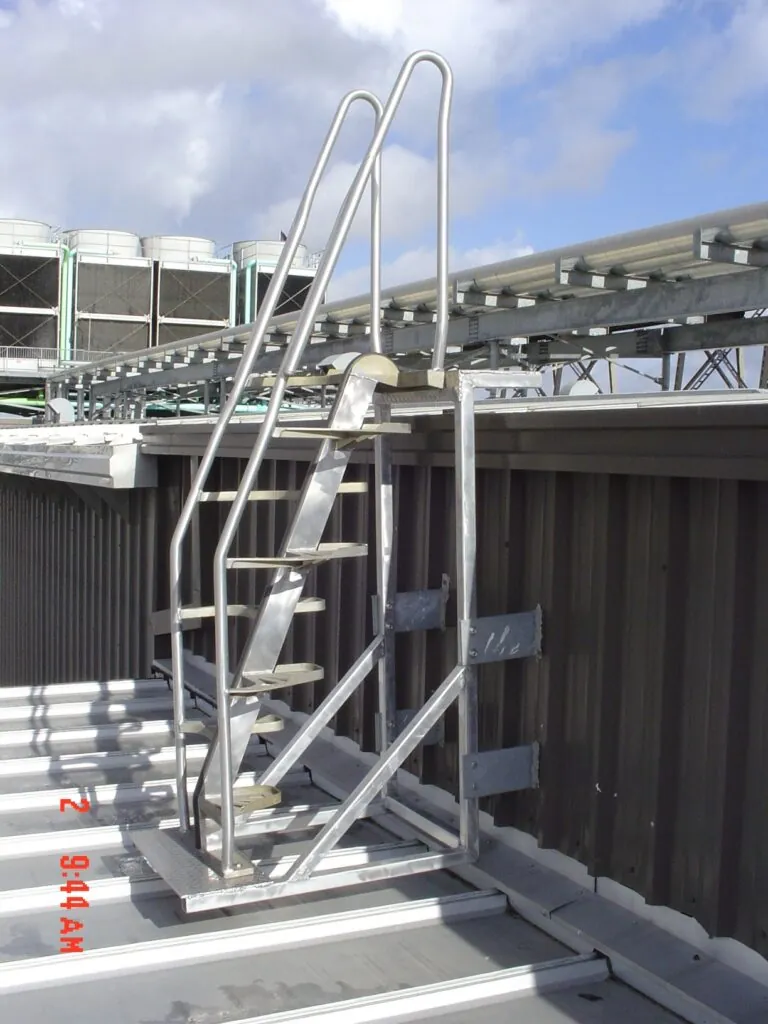
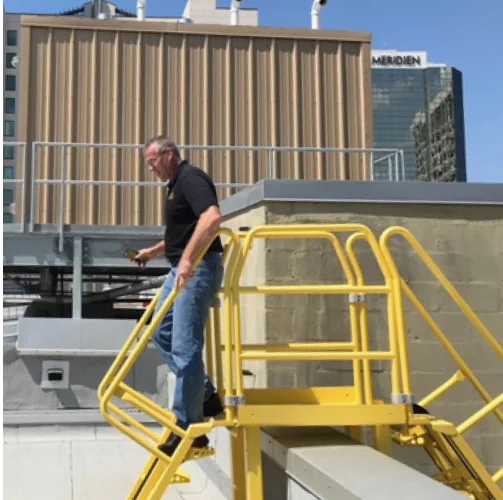
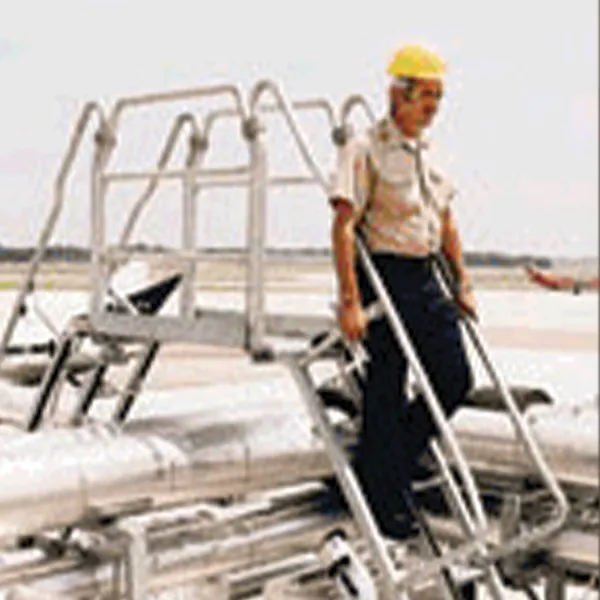
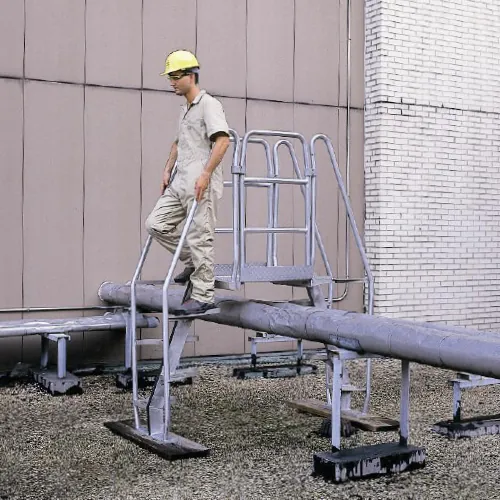
Rooftop Stair Applications Technical Specs
| Alternating Tread Stair Dimensions | Heights: 24" - 240" Width: 23.5" |
| Industrial Stair Dimensions | Heights: 24" - 240" Width: 24" - 48" |
| Commercial Stair Dimensions | Heights: 24" - 144" Width: 36" - 60" |
| Applications | Parapet Crossovers, Roof Hatch, Equipment Access, Roof-to-roof access , Pipe Crossovers, Stair Towers, HVAC Platforms, Generator Platforms, Cooling Tower Access |
| Materials | Carbon Steel Aluminum (alternating tread stair only) Stainless Steel (alternating tread stair only) |
| Recommended Finishes | For carbon steel, we recommend a galvanized finish for outdoor applications. Natural (aluminum or stainless steel) |
| Handrails | OSHA IBC Industrial IBC Commercial International Mechanical Code |
| Treads | Diamond Plate Grip Strut Bar Grating Concrete Pan |
| System Configurations | Standard Crossover Stairs "U" Shaped Crossover Stairs "L" Shaped Crossover Stairs "Z" Shaped Crossover Stairs Straight Egress Custom |
| Capacity | 1,000 lbs |
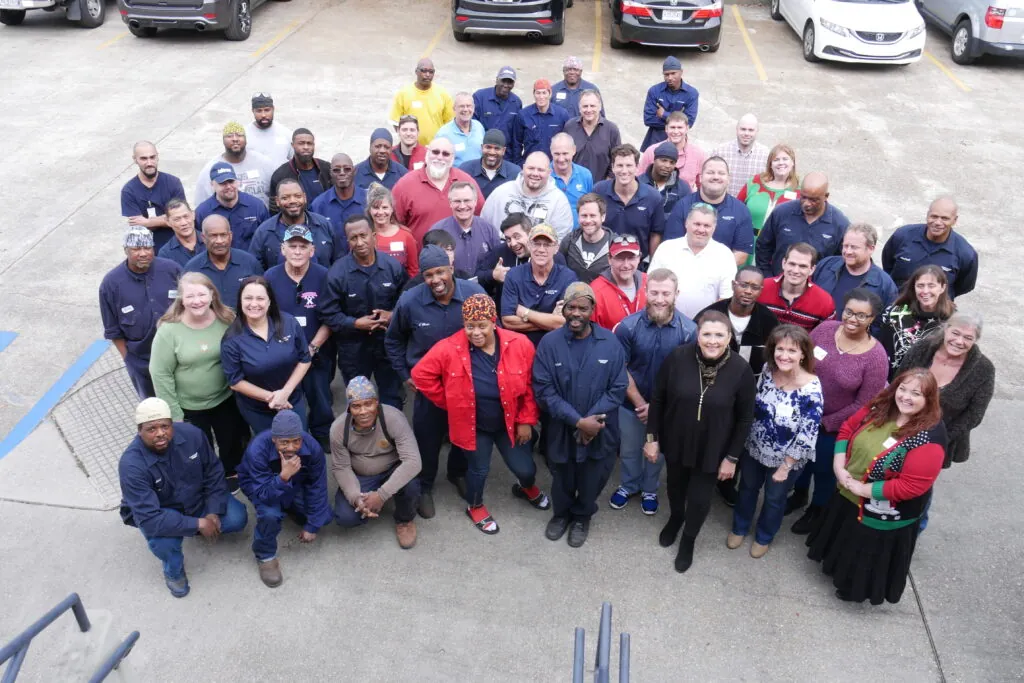
Customer Care Guarantee
With over 600 years of combined knowledge, our in-house designers, engineers, and customer service team will jump on the phone or set up a virtual call when needed.
Rooftop Solutions for Any Size
From commercial stairs on to, from, or on any rooftop including HVAC compressor platforms and generator platforms to galvanized crossover stairs to mange pipe runs, our designers and engineers can create a custom solution that meets your needs.
