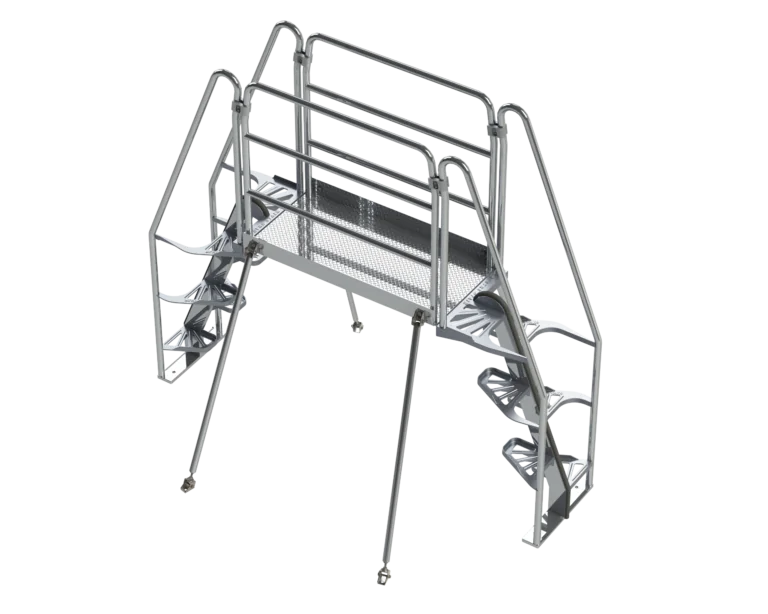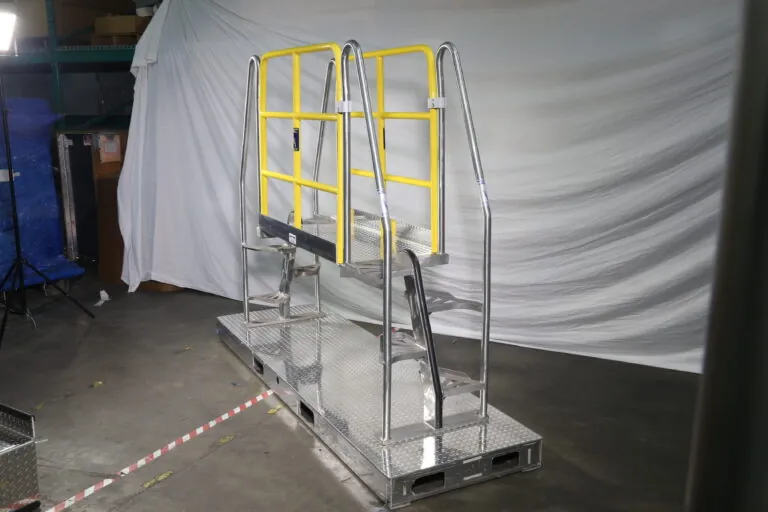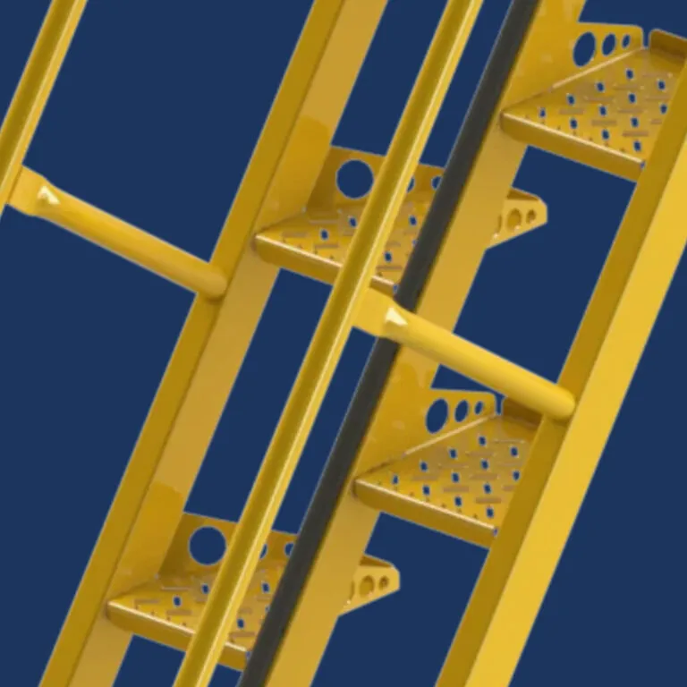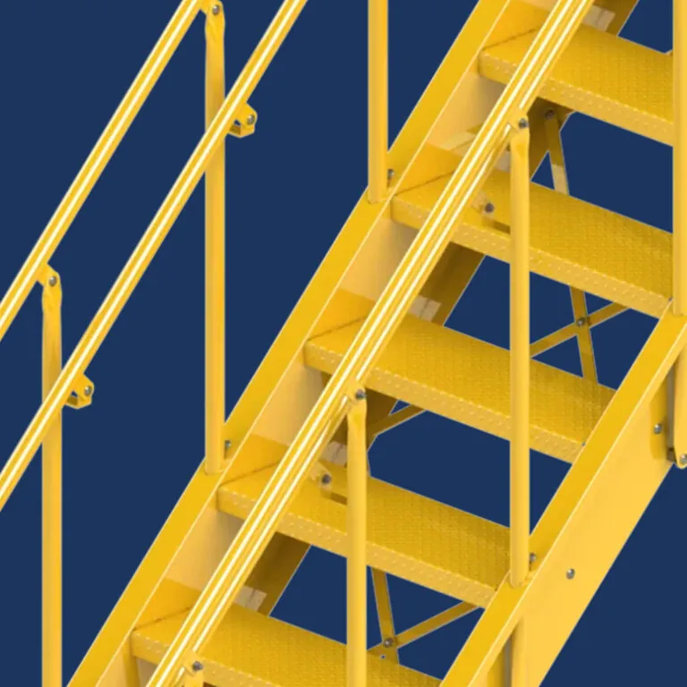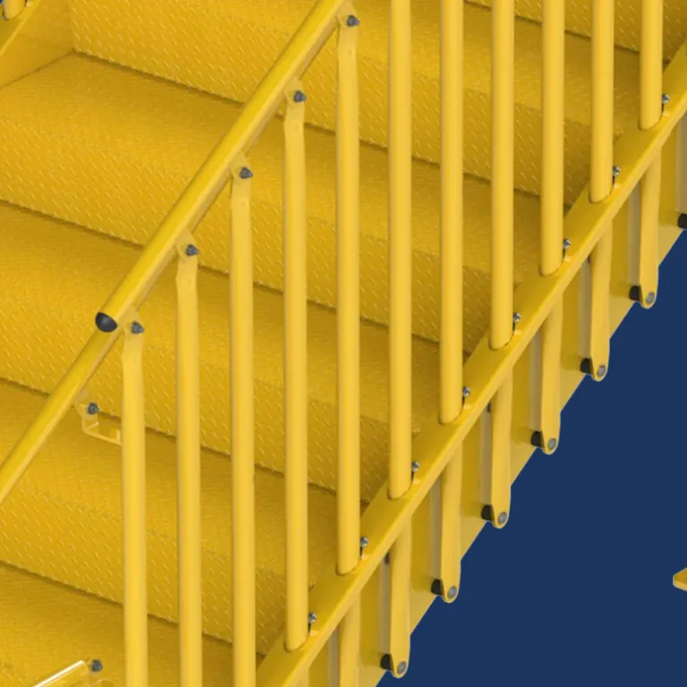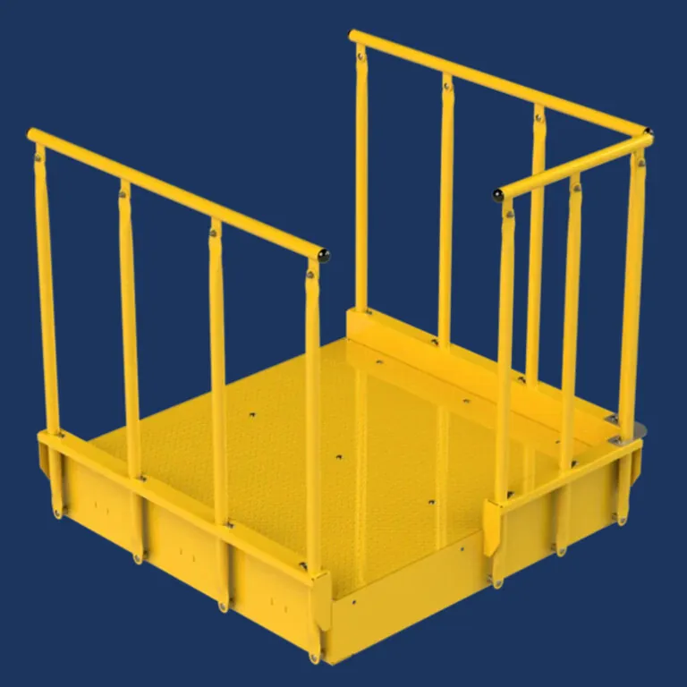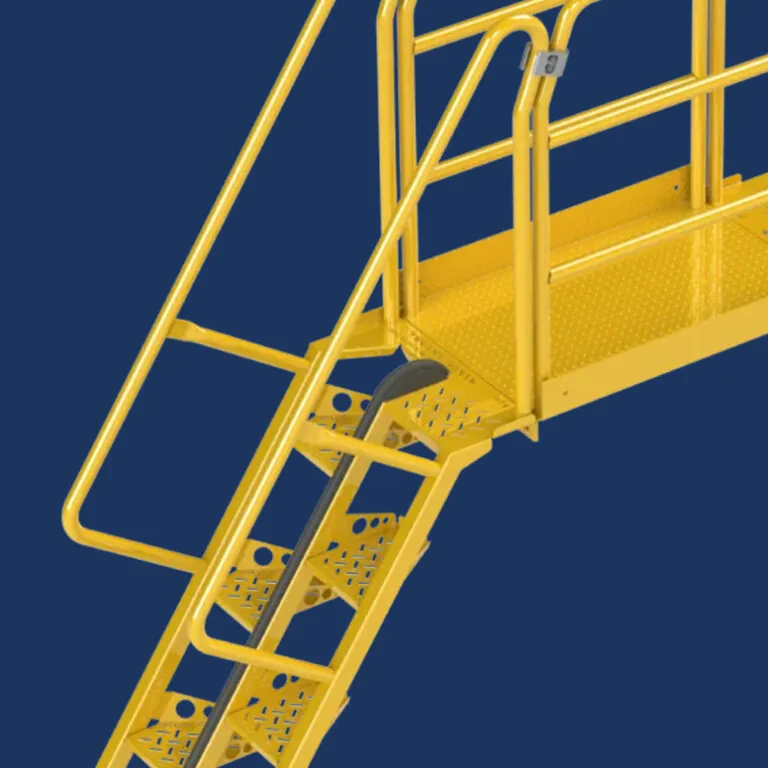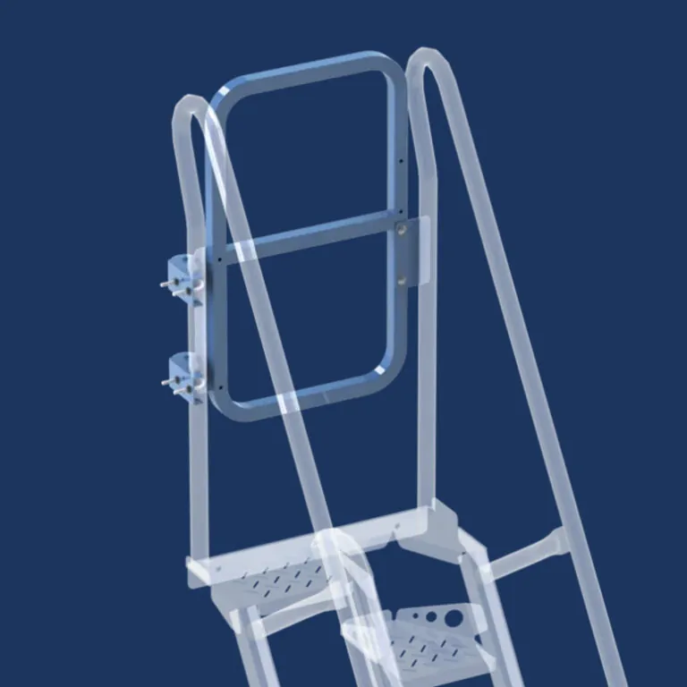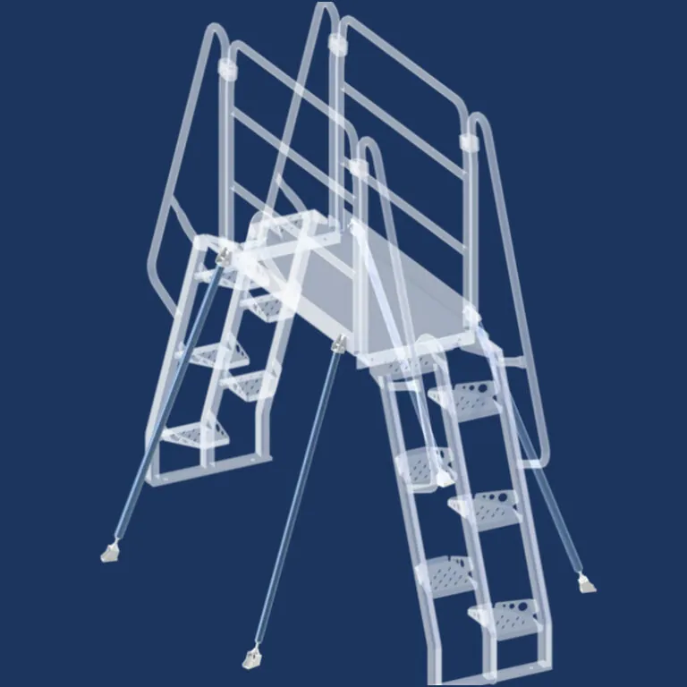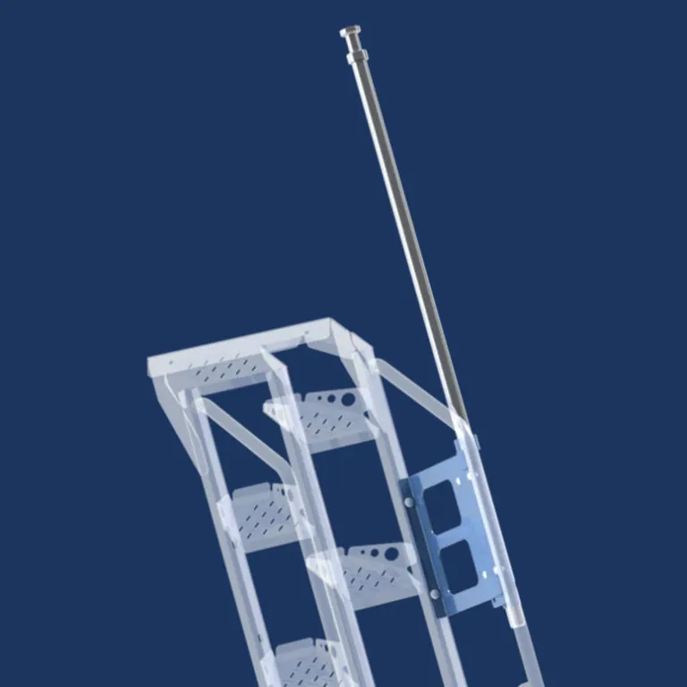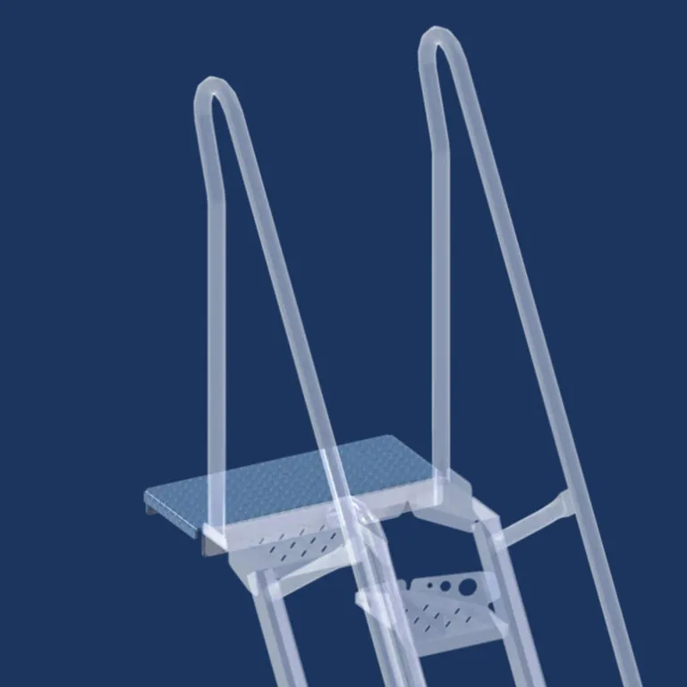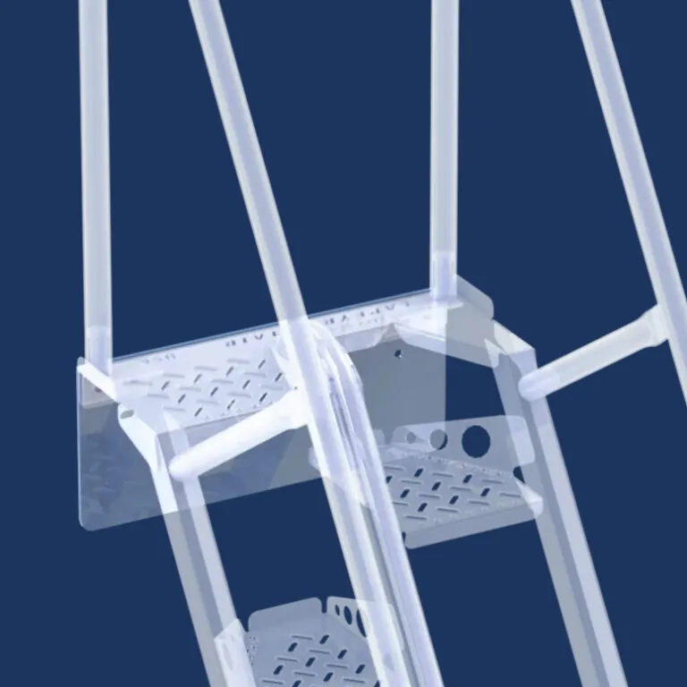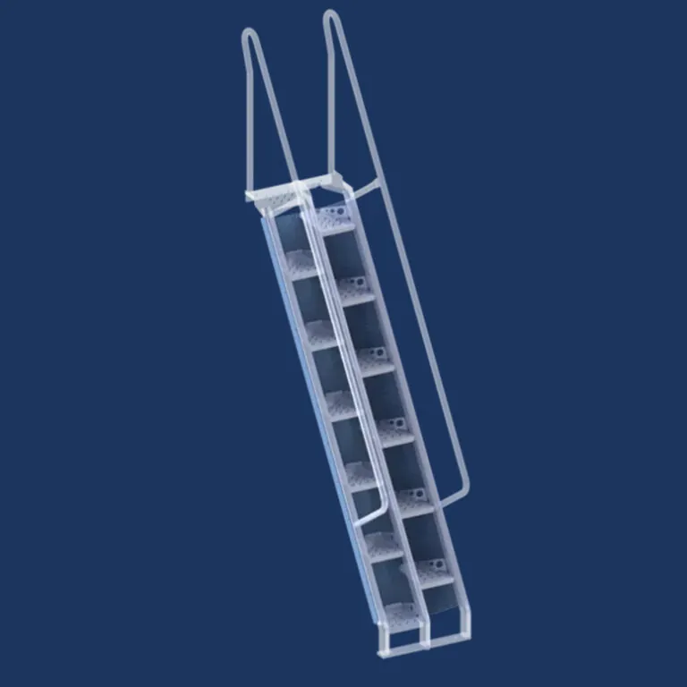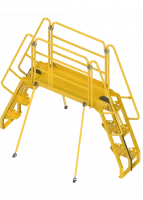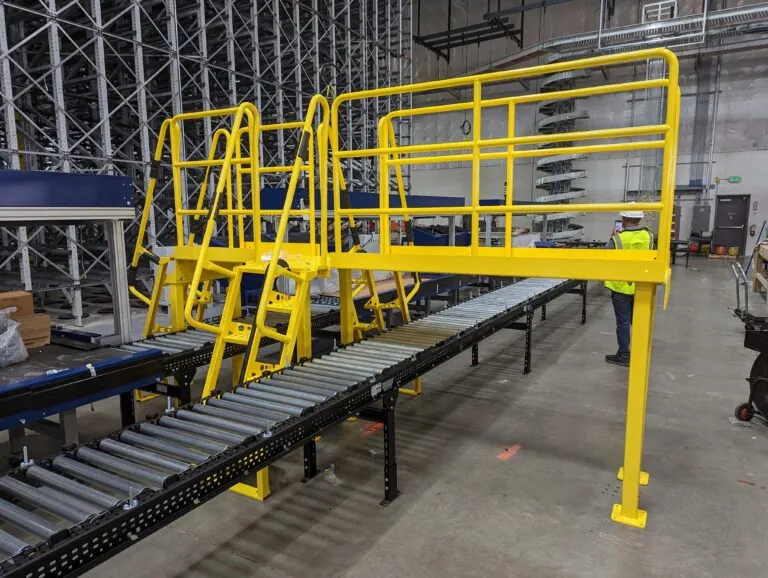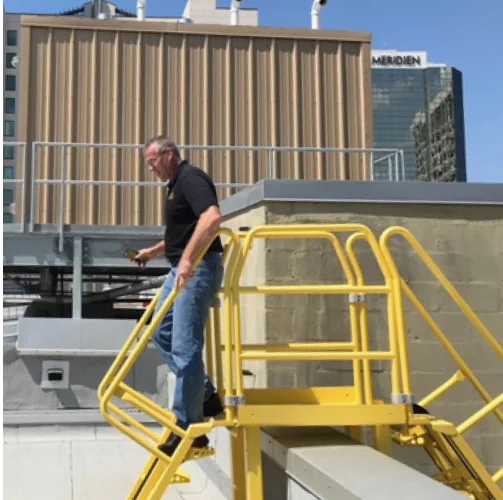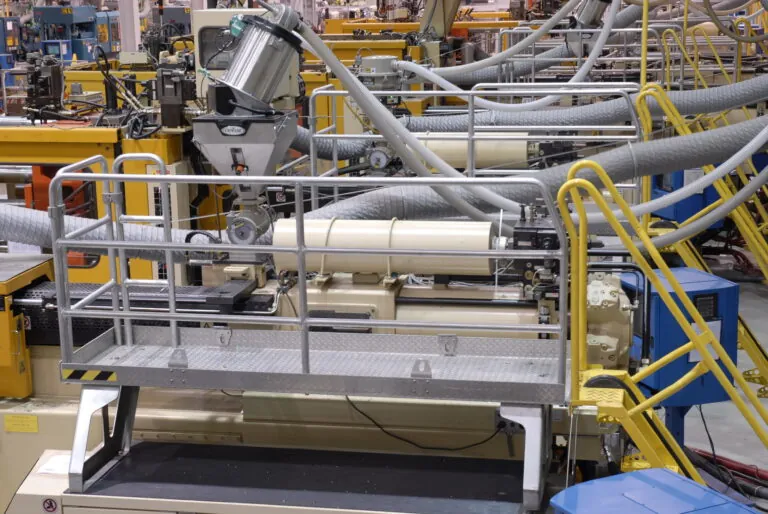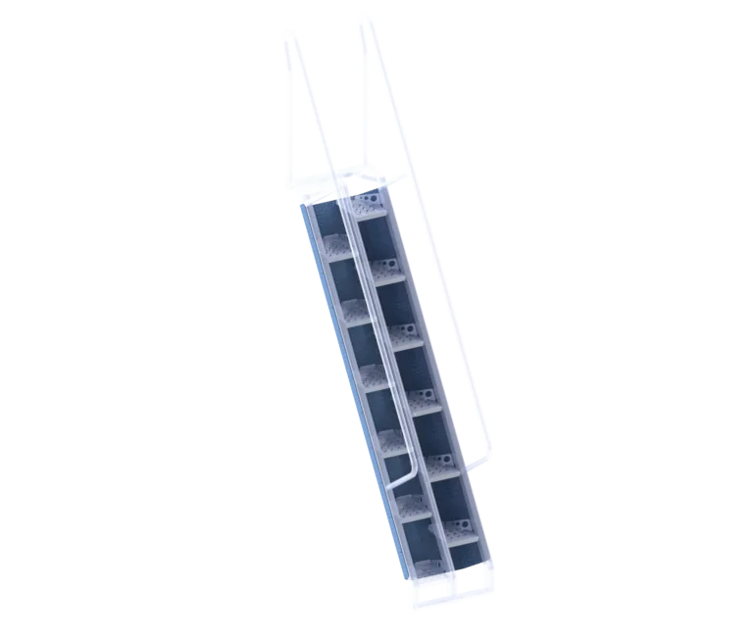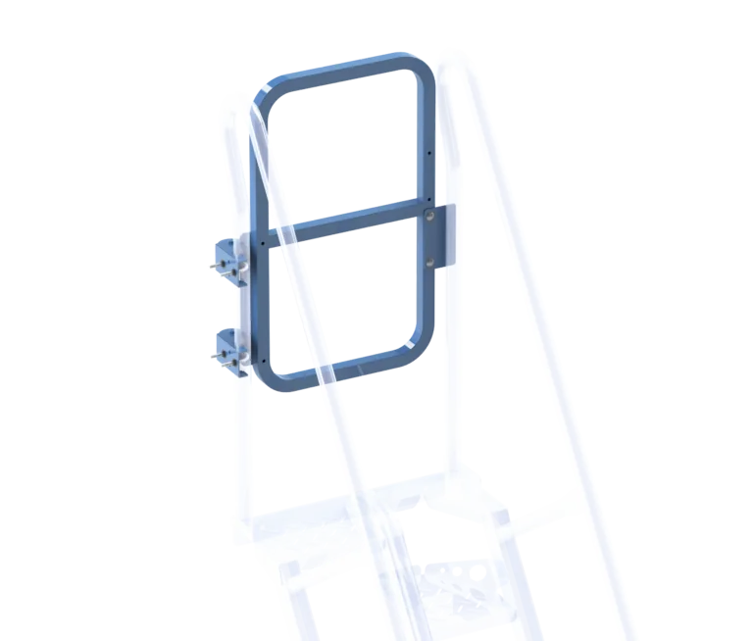Crossover Stairs
Industrial Crossover stairs, bridges, rooftop, and work platforms that are OSHA compliant and provide custom-built safe access for daily operations, and routine maintenance. With lead times as fast as 15-days for powder-coated carbon steel systems.OSHA Industrial Crossover Stairs & Roof Crossover Platforms
Standard industrial and alternating tread crossover stairs, pre-engineered, custom designs that move people safely.
Safety First. Always Compliant.
Alternating tread crossover stairs require a smaller overall footprint than standard stairs because of their steeper slope of either 56 or 68 degrees
Lapeyre Stair has crafted custom access and integrated systems since 1981.
15-day lead times on all powder-coated carbon steel formed platforms. Our lead times outpace industry standards and are guaranteed.
Our designs are built to precise dimensions, down to the 1/8th of an inch.
Our designers and engineers work hand in hand with integrators across the counrty.
Our crossover stair systems are available in heavy-gauge, powder coated and galvanized carbon steel, stainless steel, and aluminum.
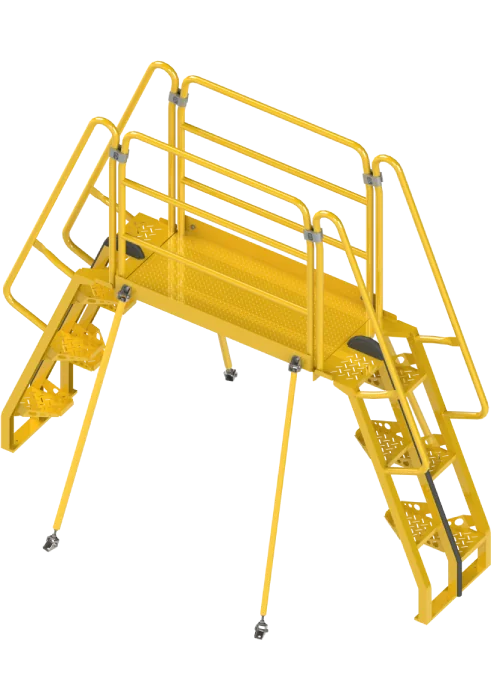
Standard? Space-saving? Choosing the Right Crossover Stair System.
Are you battling unimaginable layouts and obstacles? Put our team of engineers and designers to work solving your crossover headaches. We’ll work with you to design compliant solutions to your exact needs, down to a fraction of an inch.
Industrial Crossover Stairs
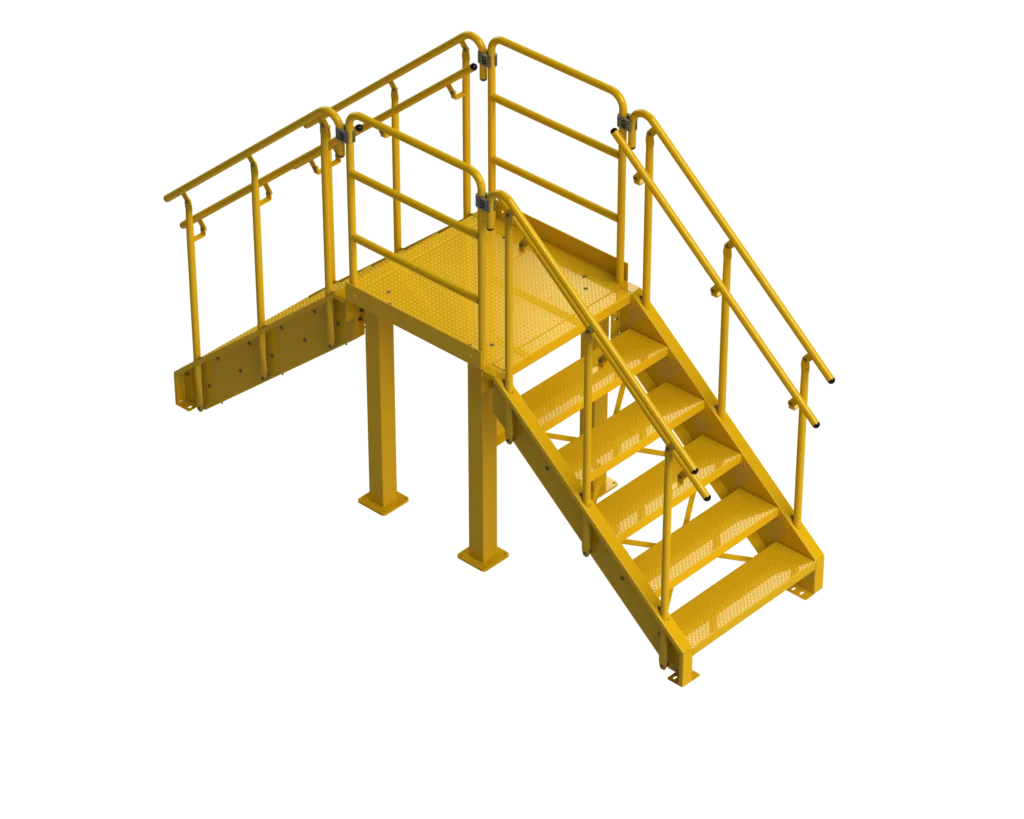
More space? Choose a crossover with industrial access stairs.
Choose crossovers with industrial access stairs for applications without space restrictions. They have standard stairs that require more space to install than alternating tread stairs but they are also the most comfortable to use.
Alternating Tread Crossover Stairs
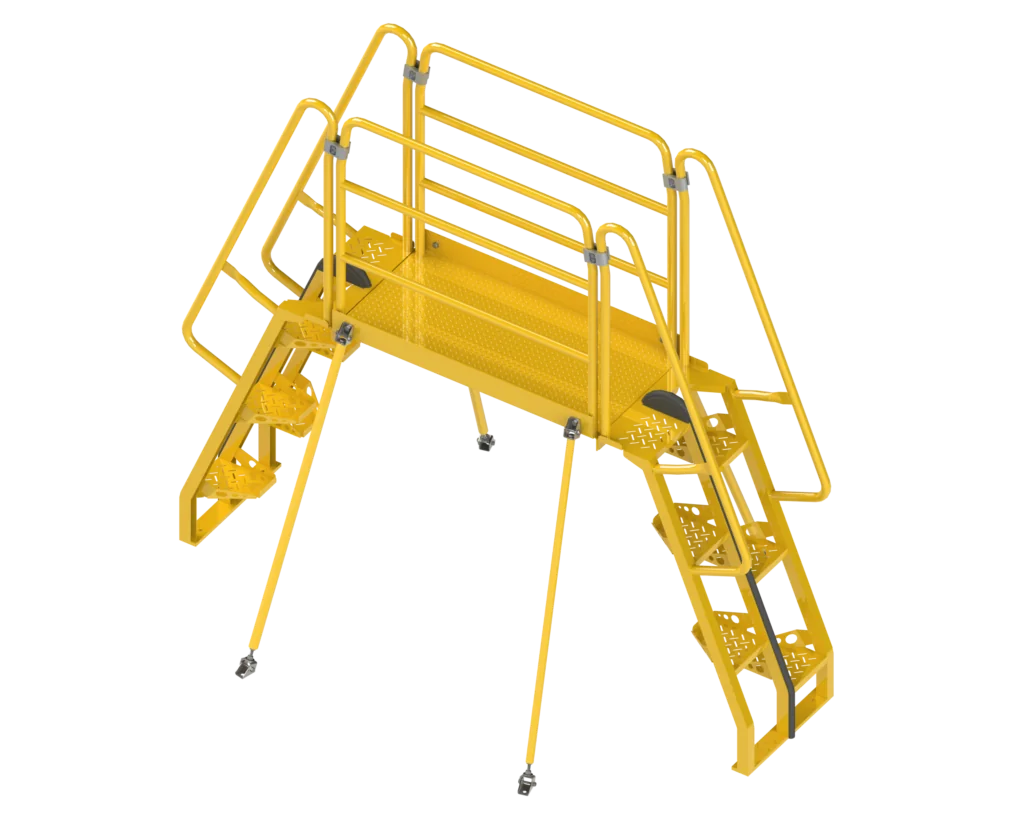
Less space? Choose a crossover with alternating tread stairs.
For applications where space is limited, choose crossovers with alternating tread stairs. 68° alternating tread stairs require the least amount of space but the steeper angle is less comfortable to use. The less steep angle of 56° alternating tread stairs is more comfortable to use while also requiring less space.
Crossover Stair Applications
Crossover Stairs In Use
Crossover Stair Technical Specifications
View crossover stair specifications, data sheets, design, technical, installation files
Measuring guidelines, sample prints, standard dimensions, connection details, and more.
Space Savings vs. Standard Industrial Stair
| THE OBSTACLE YOU NEED TO CLEAR (H X L) | REQUIRED OVERALL LENGTH OF SYSTEMS | ||
| 68° ALTERNATING TREAD STAIR | 56° ALTERNATING TREAD STAIR | STANDARD INDUSTRIAL STAIR | |
| 42" X 24" | 70" | 90" | 106" |
| 42” X 48” | 94" | 114" | 130" |
| 48” X 24” | 75" | 98" | 126" |
| 48” X 48” | 99" | 122" | 150" |
| 54” X 24” | 80" | 106" | 128" |
| 54” X 48” | 110" | 136" | 158" |
| 60” X 24” | 84" | 113" | 144" |
| 60” X 48” | 108" | 137" | 168" |
| 66” X 24” | 89" | 122" | 146" |
| 66” X 48” | 113" | 146" | 170" |
| 72” X 24” | 94" | 130" | 164" |
| 72” X 48” | 118" | 154" | 188" |
| 78” X 24” | 99" | 138" | 194" |
| 84” X 36” | 128" | 170" | 206" |
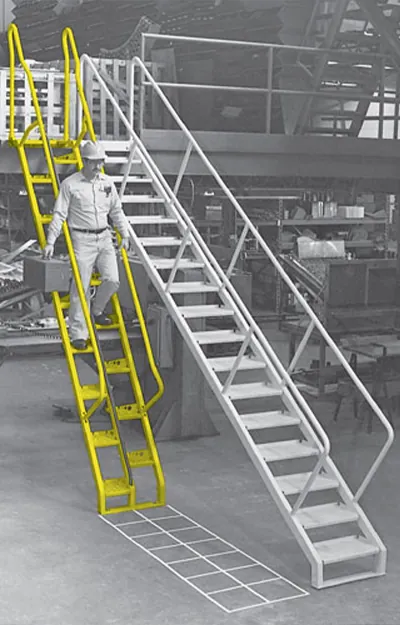
Addition Products for Industrial Crossover Stairs
Crossover Stair Cross Bracing Kit
Taller crossover bridges with alternating tread stairs may require bracing to prevent swaying. The bracing kit for these systems includes stainless steel brackets and hardware for the upper and lower connections plus custom tubing in the same material and finish as your crossover system.
We need the following information to calculate bracing specifications. Contact us for assistance with determining the optimal spread and brace angles for your system.



The cost of the bracing kit is included in the list price for crossovers with alternating tread stairs. Subtract $328.22 from the list price if you will provide your own bracing for the system.

Additional Crossover Stair Options
Crossover Integrators
We’ll work with you to design compliant solutions to your exact needs, down to a fraction of an inch. Lapeyre Stair’s integrated systems include conveyor crossovers, elevated conveyors, work platforms, and equipment access solutions.
Crossover Stair Resources
Crossover Stair Design
Applications, Materials, Finished, Colors
Power Coated Carbon Steel Crossover Stairs
Ideal for most indoor applications.
Applications, Industries, Specifications & Options
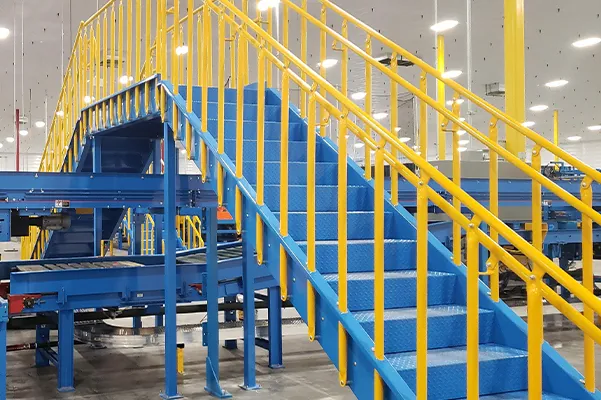
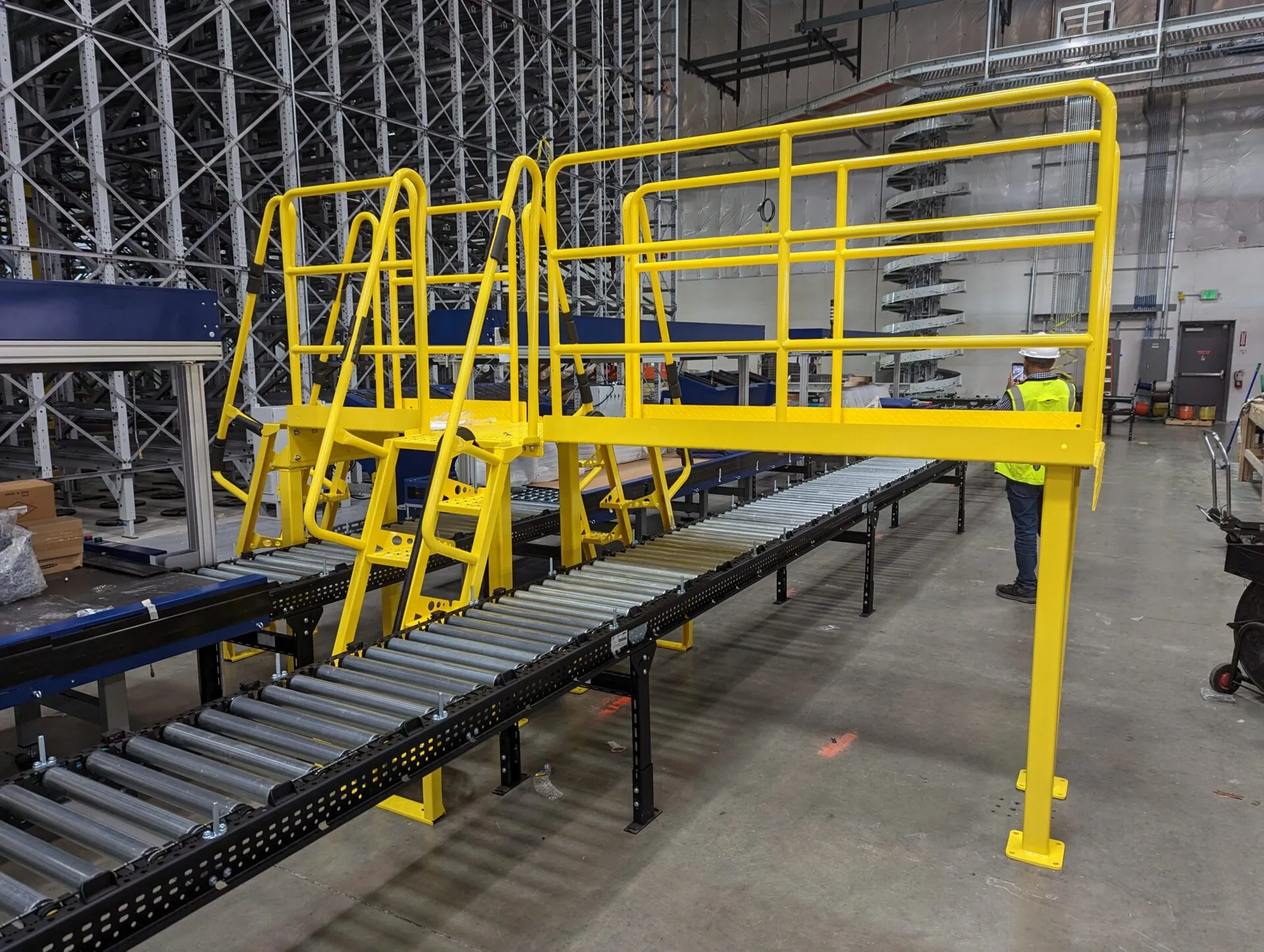
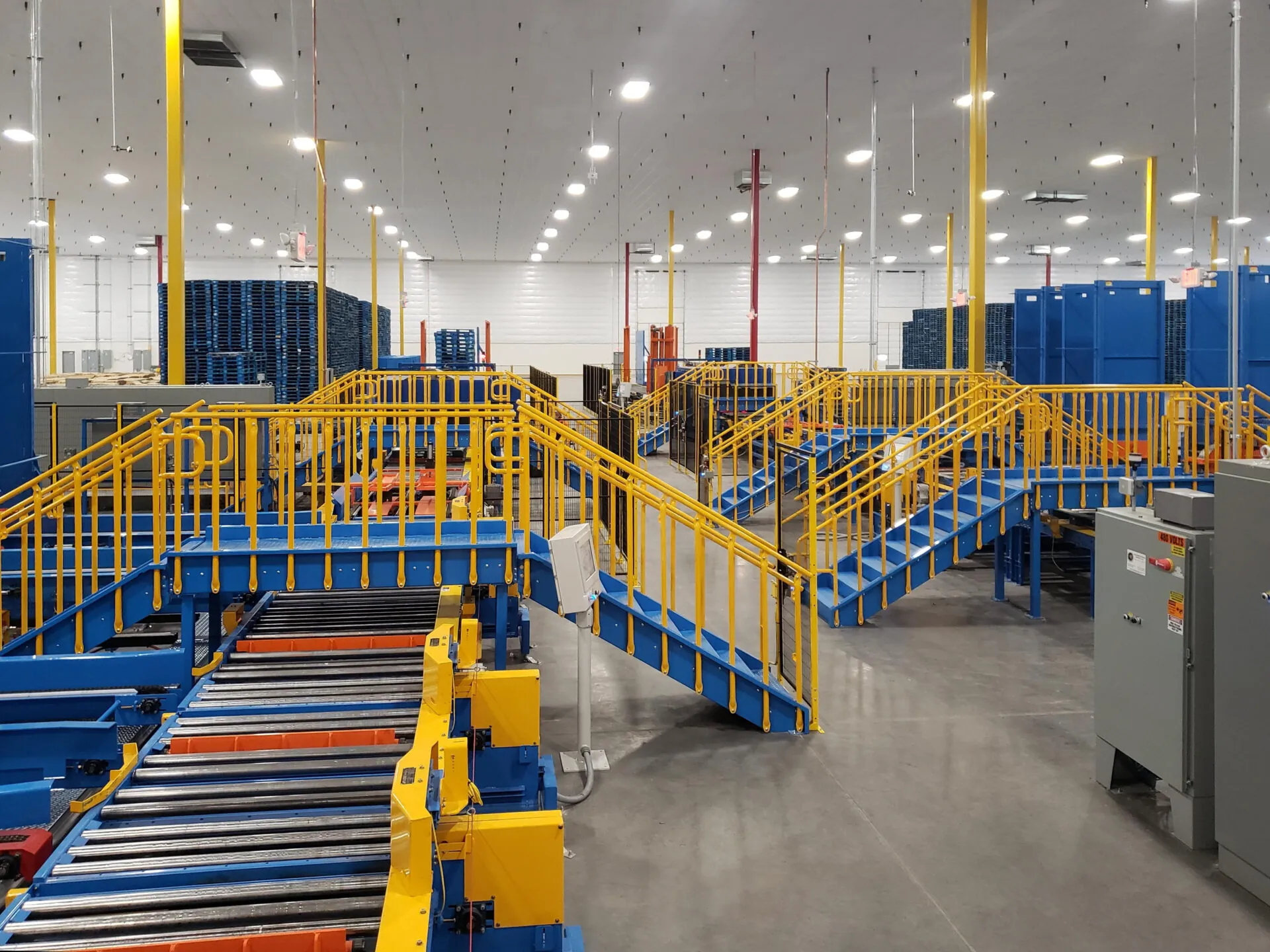
Hot Dipped Galvanized Carbon Steel Crossover Stairs
Ideal for most outdoor applications.
Applications, Industries, Specifications & Options
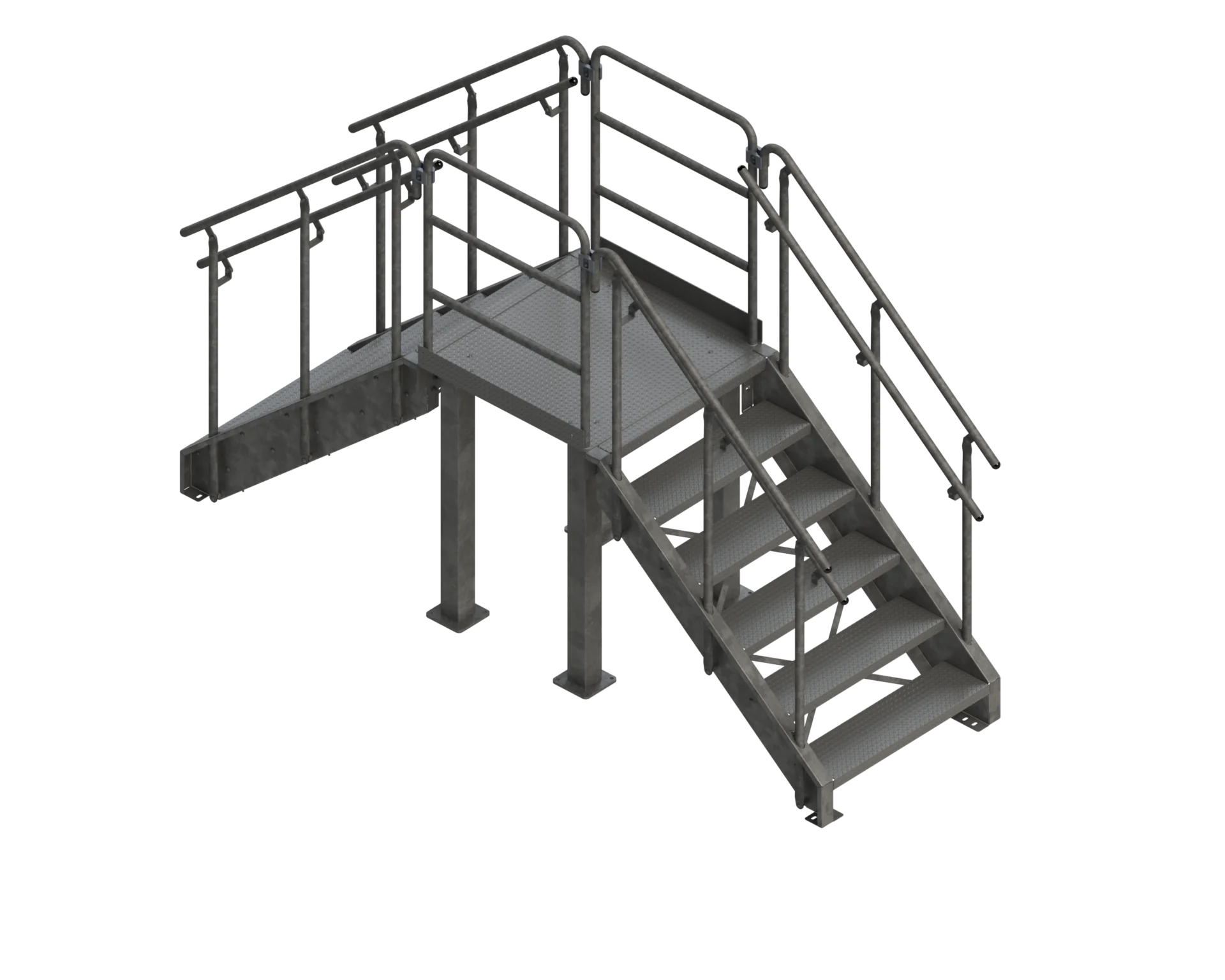
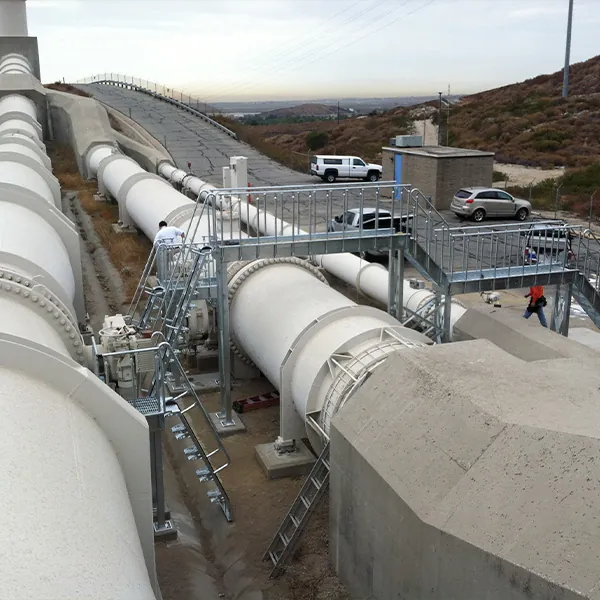
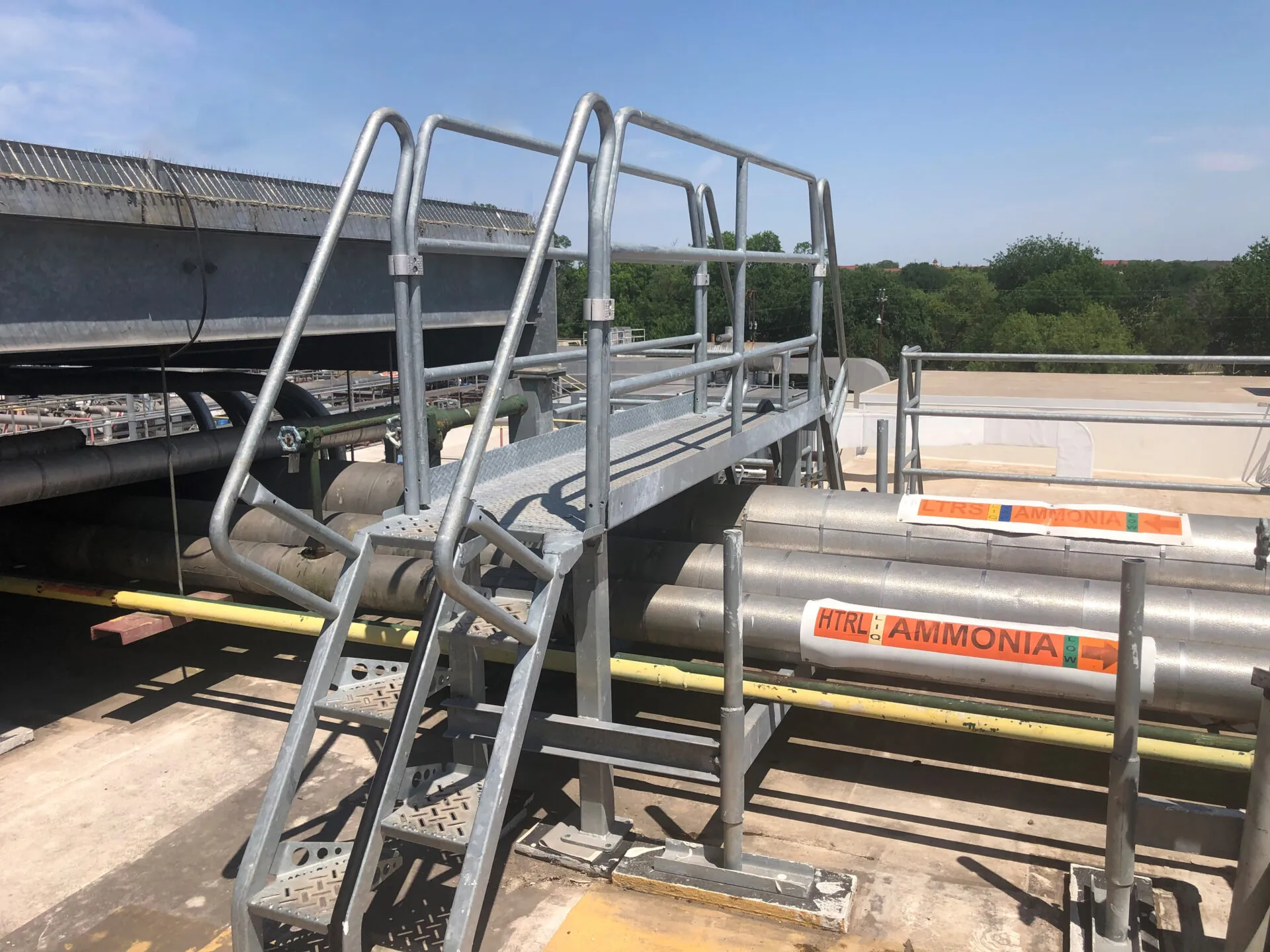
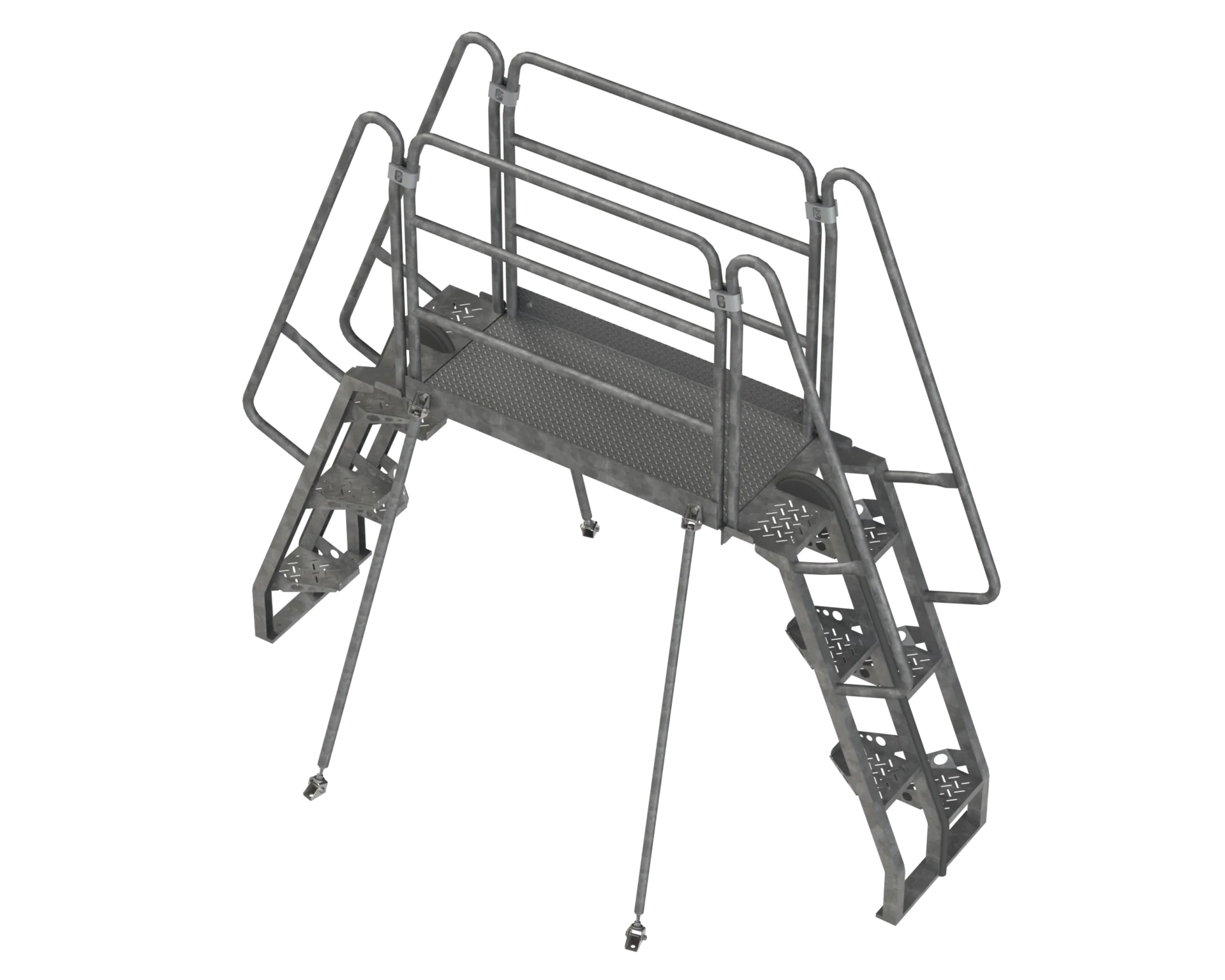
Stainless Steel Crossover Stairs
Ideal for most sanitary applications.
Applications, Industries, Specifications & Options
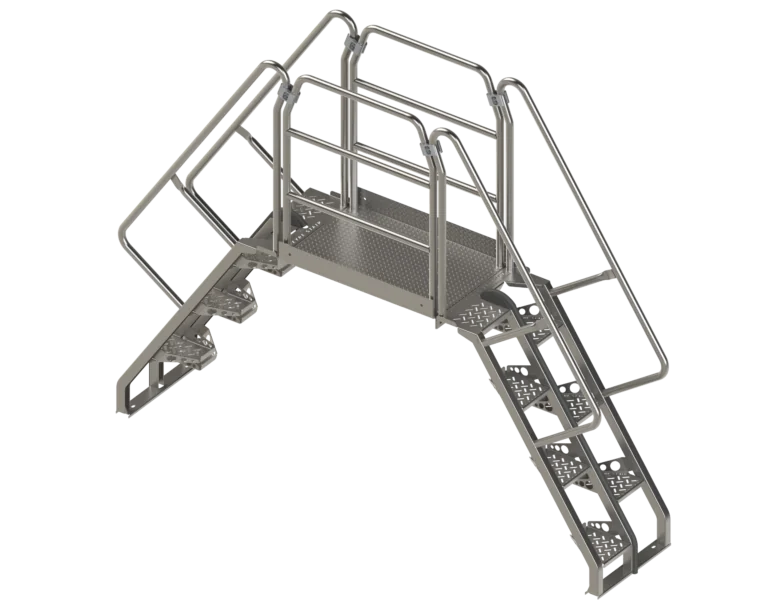
Aluminum Crossover Stairs
Ideal for light weight applications.
Applications, Industries, Specifications & Options
