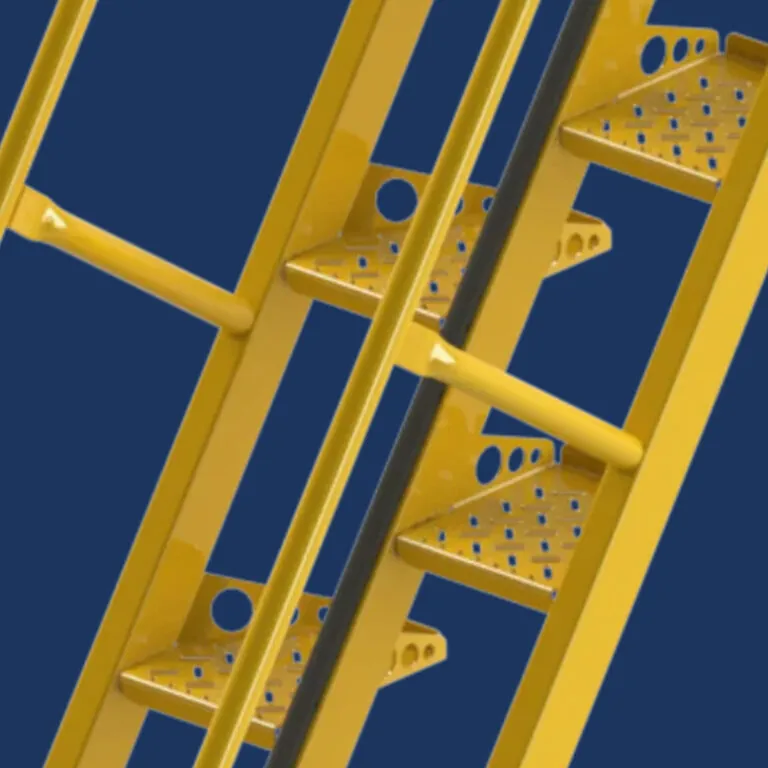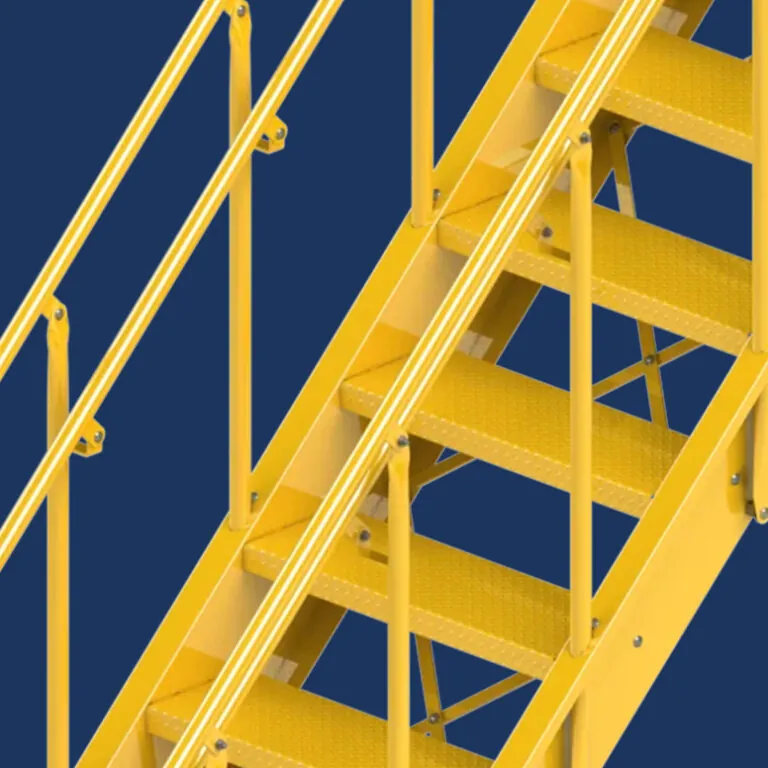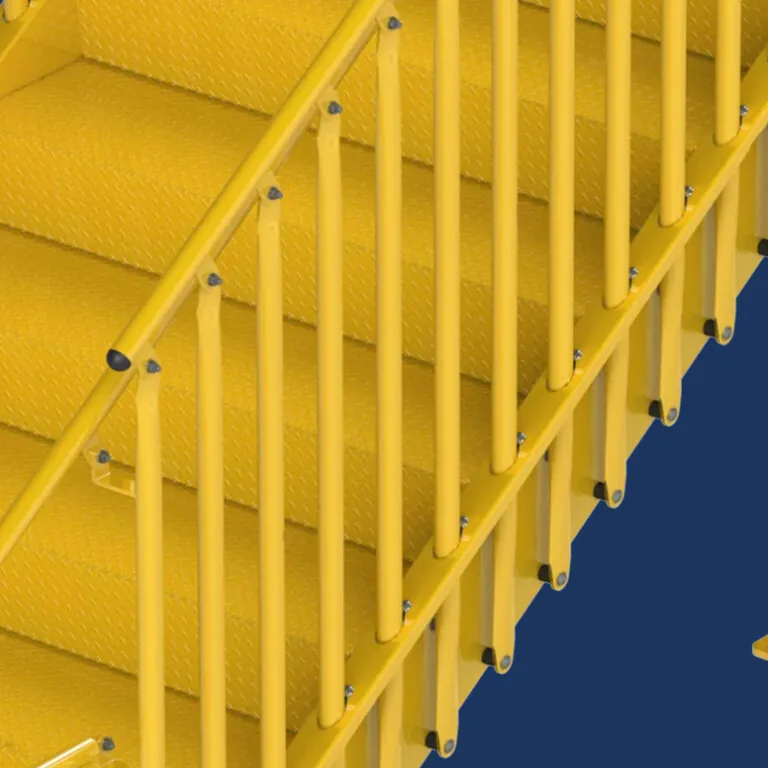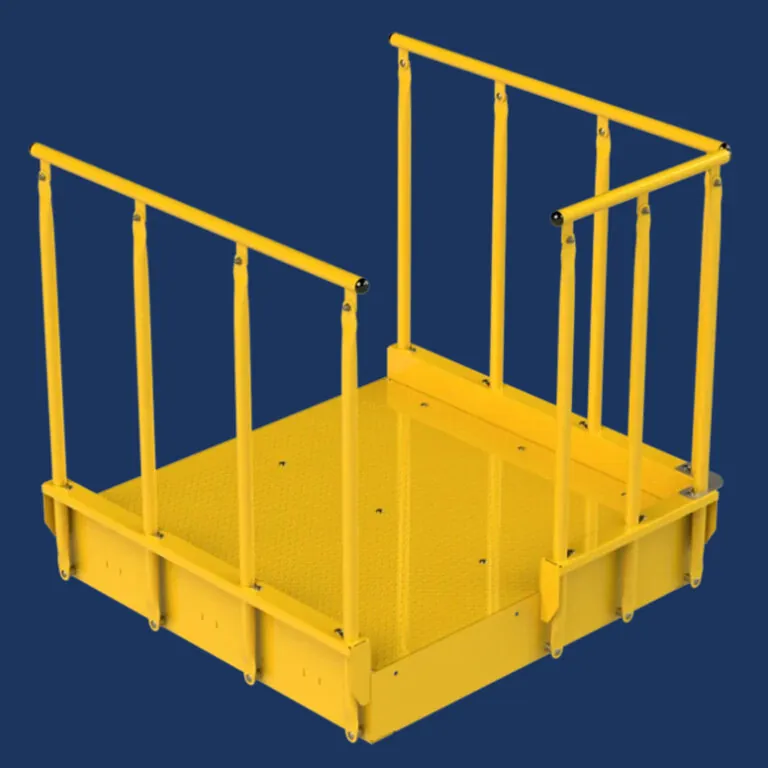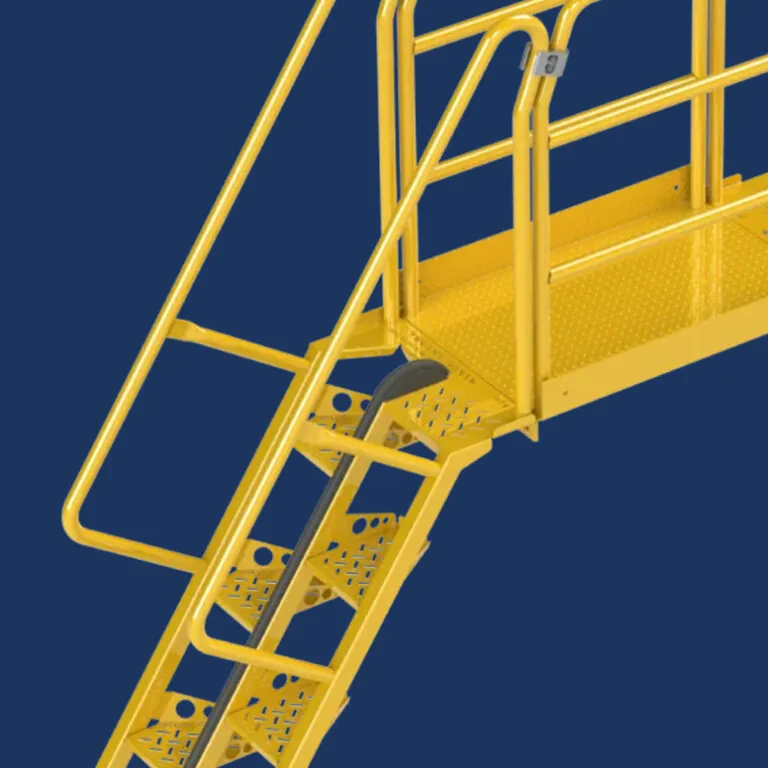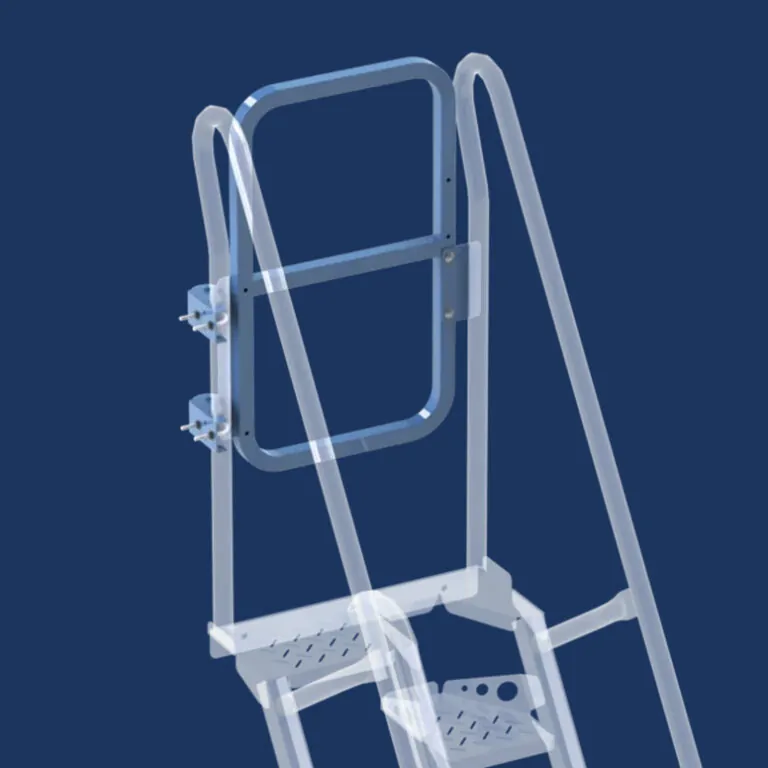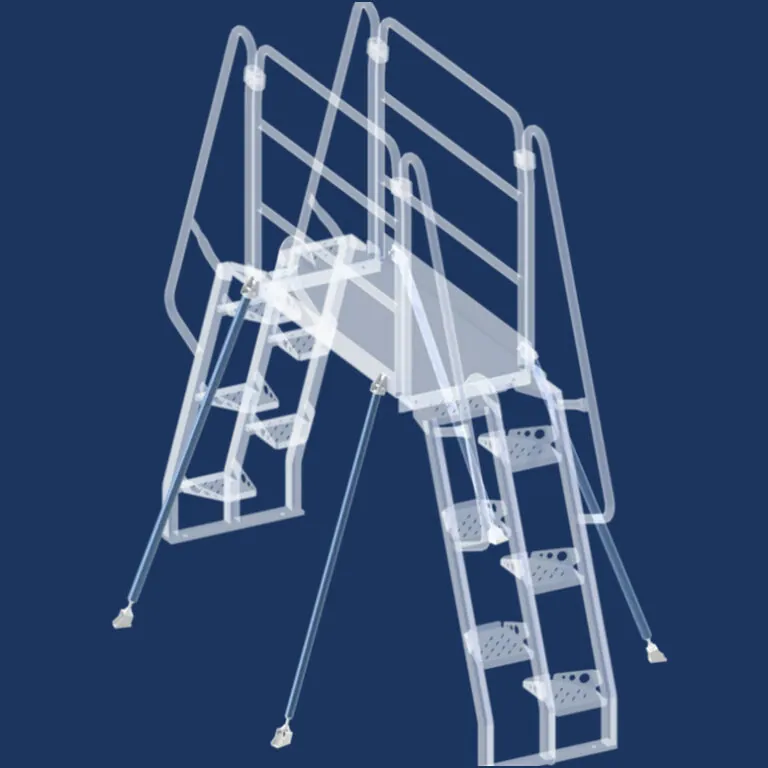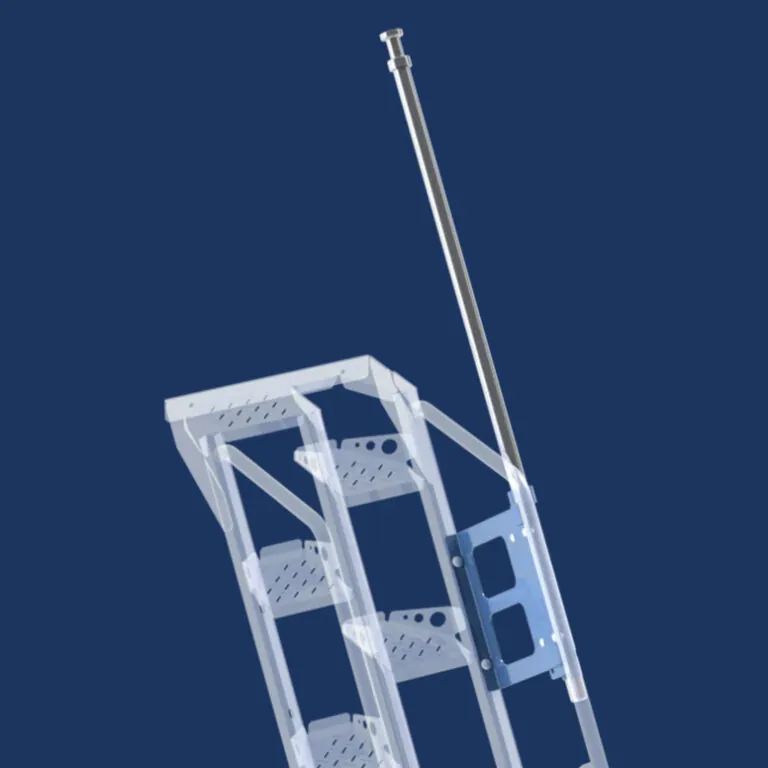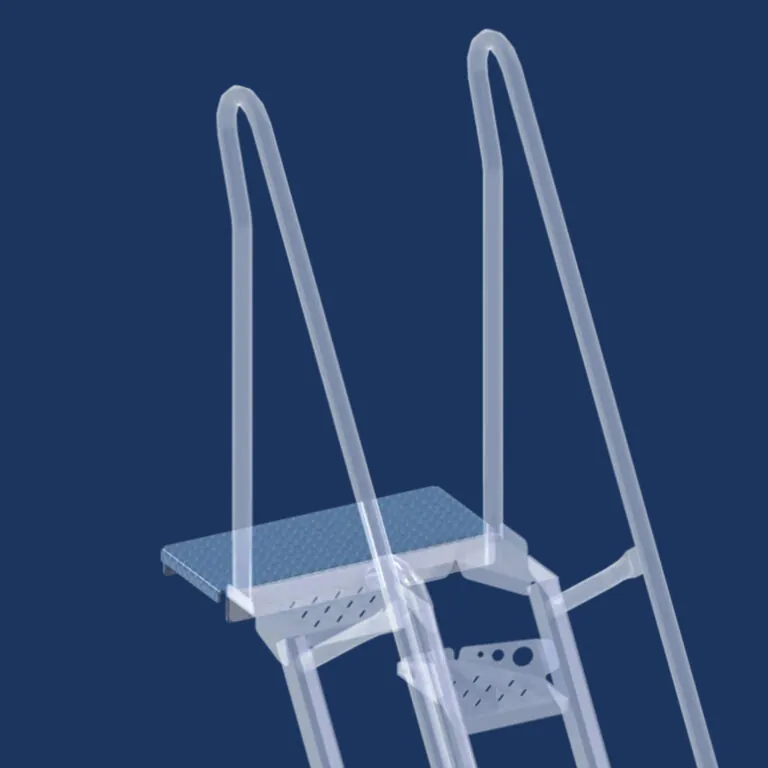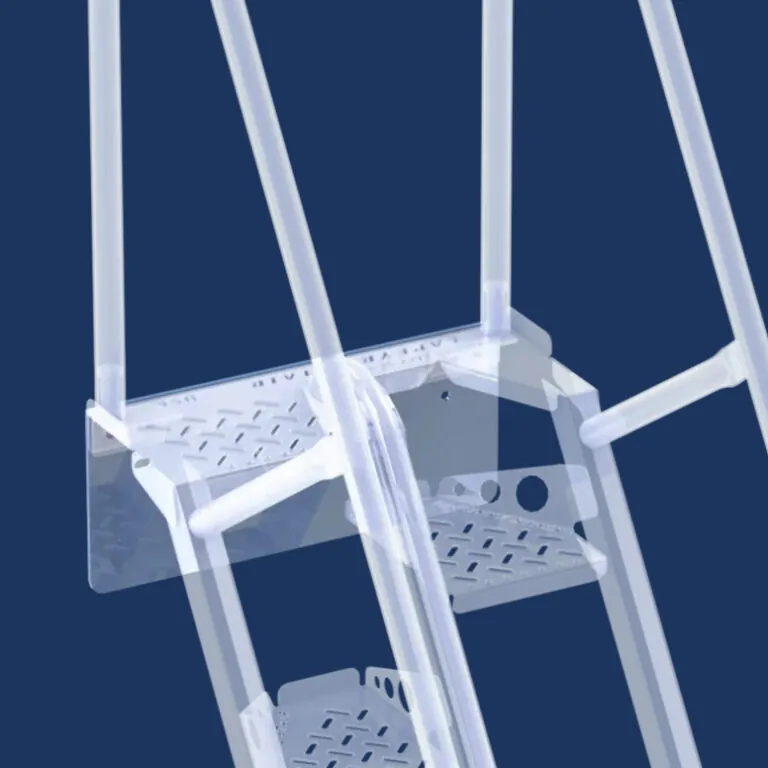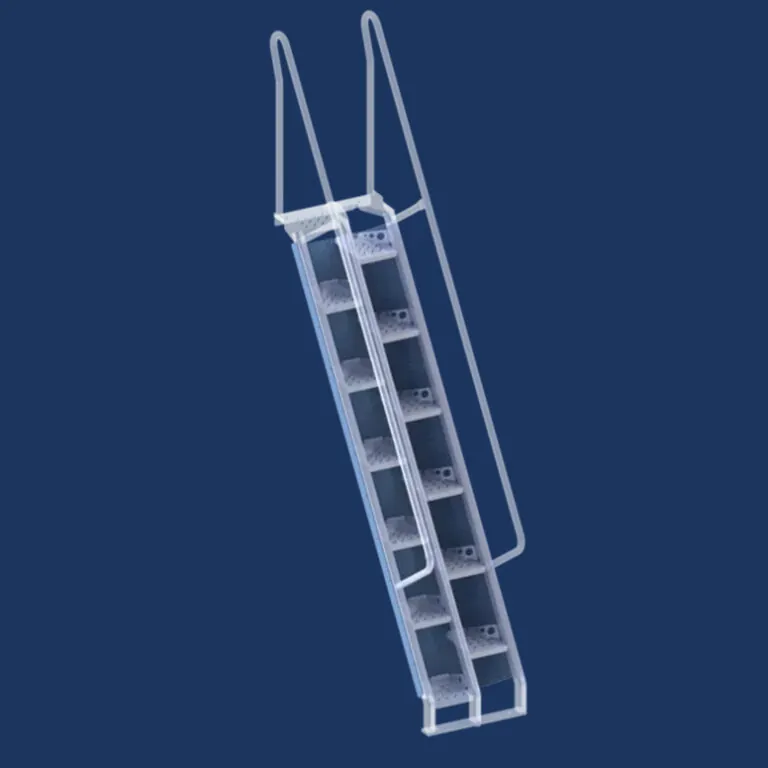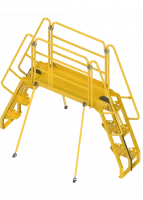Custom Stair Tower Design: Staircase Tower Modules for Construction & More
Stair Towers
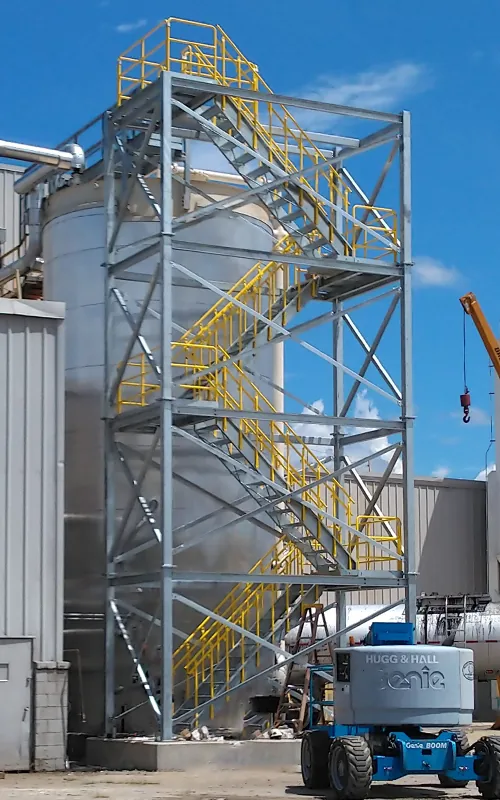
Custom Stair Tower Design Benefits
Modular, permanent, code-compliant, stair towers are designed to save time and money over custom-designed stair towers.
Designed in modular units with a choice of standard industrial stairs or alternating tread stairs. Each unit is assembled and then installed by stacking and bolting together at the base plates for easy alignment. No welding is required for assembly or installation.
Our stair towers can be completely independent or integrated into existing structures.
No post-manufacturing welding is necessary.
Our knock-down design ships flat, arrives ready to assemble, and requires no welding or expensive equipment for installation.
Stair towers can be designed with space-saving alternating tread stairs, or standard industrial stairs.
Photos of Stair Towers Installations
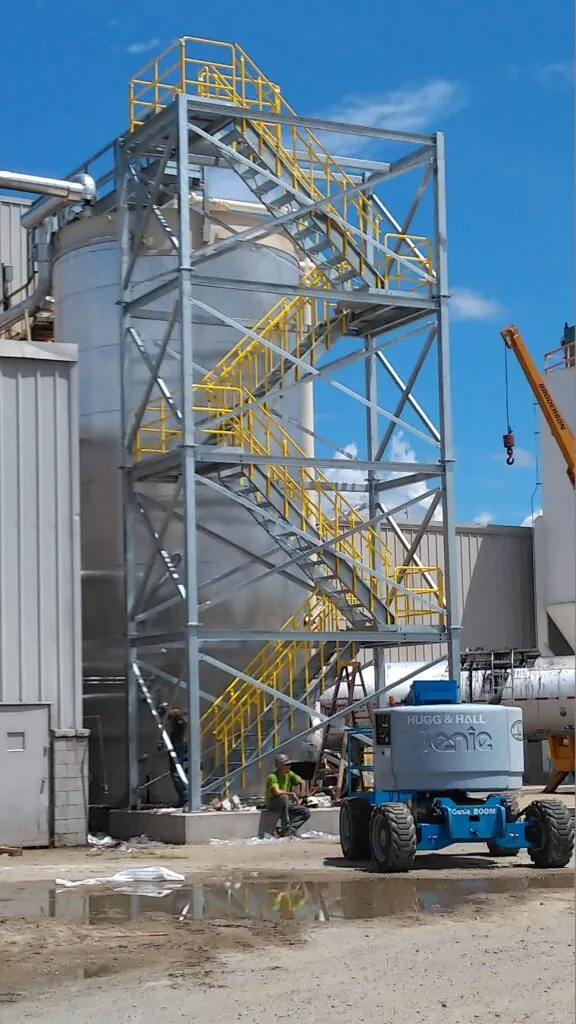
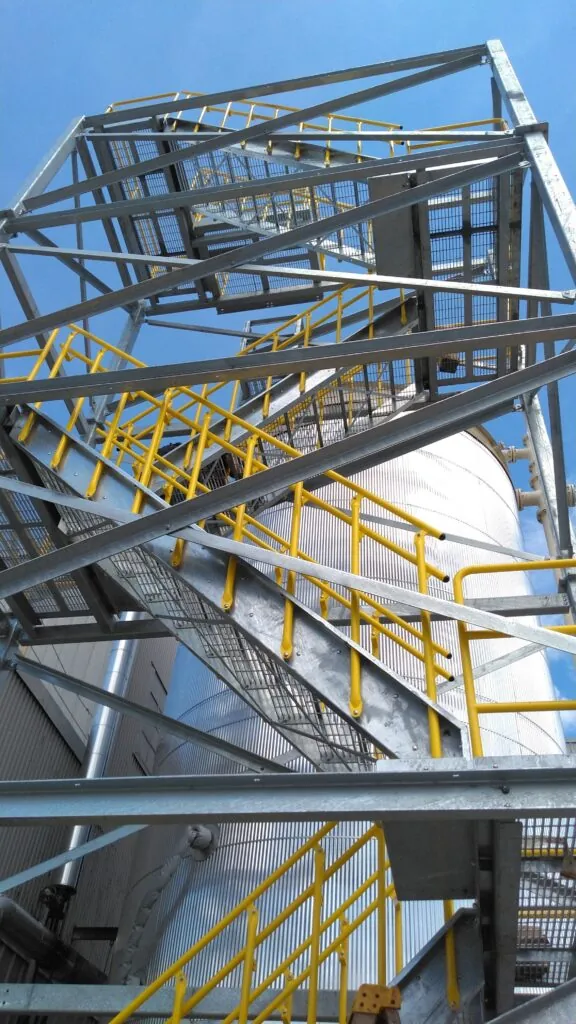
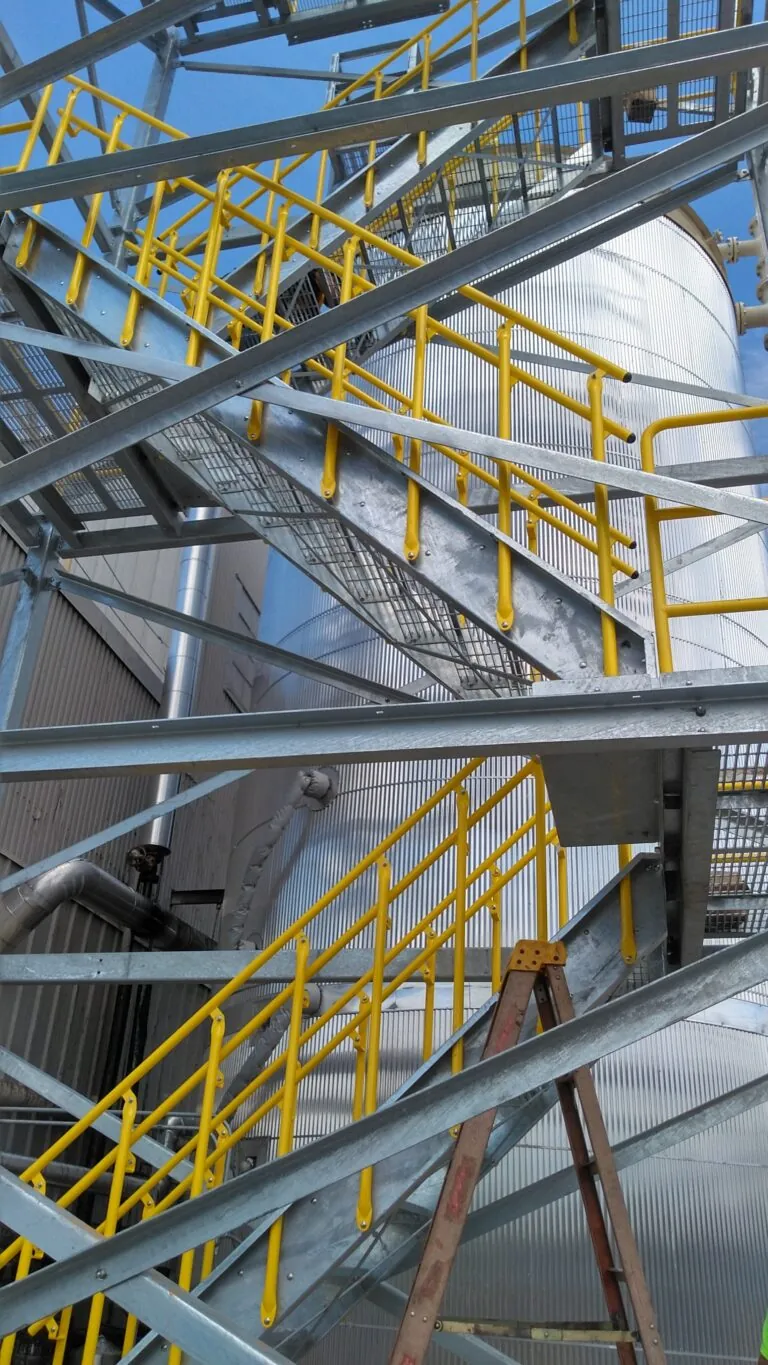
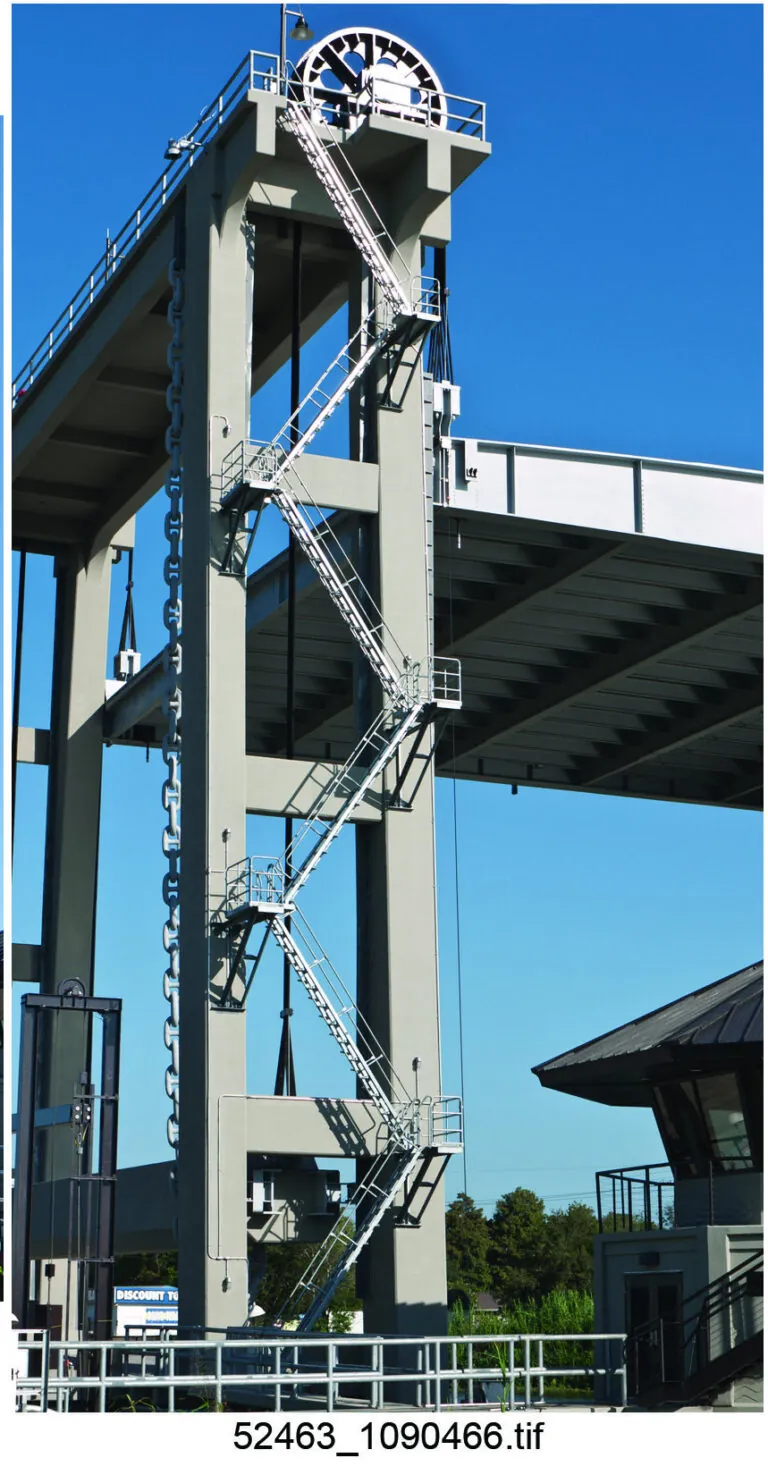
Stair Tower Solutions for Any Size
There are no out of the box solutions when it comes to designing safe, compliant access. Our designers, engineers, and production teams are standing by build the exact system you require.
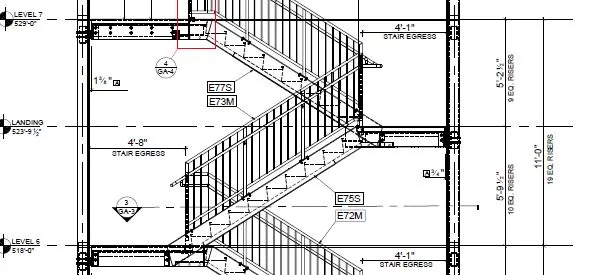
Stair Tower Technical Specs
| Freestanding Stair Tower Heights | Maximum Heights 50' |
| Attached Stair Tower Heights | Contact a stair expert |
| Stair Options | Alternating Tread Stairs Industrial (OSHA) Stairs |
| Materials | Carbon Steel |
| Finishes | Powder Coated Safety Yellow Powder Coated Iron Gray Choice of Color, Powder Coat (RAL) Gray Primer Galvanized, recommended for all outside applications |
| Compliance | OSHA (only) |
| Treads | Diamond Plate Grip Strut Bar Grating Concrete Pan |
| Capacity | 1,000 lbs |
| Risers | Open |
About our Stair Towers
Why Lapeyre Stair?
We’ve been working with leading companies for over 40 years to design and produce pre-fabricated, standalone stair towers for secure rooftop and structure access where a traditional stair system cannot be supported. These versatile stair tower structures are designed to support applications exceeding 25 feet in height.
Our stair towers save valuable time and reduce costs and are available with standard industrial stairs or space-saving alternating tread stairs.
Frequently Asked Questions
Why is a stair tower system preferred?
A stair tower system is generally preferred over a traditional ladder due to its increased safety and worker efficiency. Workers go up and down stair towers in the direction of travel, which reduces the risk of slips and falls and is generally faster than climbing up or down a ladder. With their hands free, workers can also carry any needed tools and equipment while climbing the stair tower. Stair towers also provide platforms between the various staircases allowing workers the opportunity to stop or rest at any point during the climb.
What is the safe working height of a stair tower?
The maximum height of a free-standing stair tower is 50’. However, attached stair towers are safe at larger heights.
What is the difference between scaffolding and a stair tower?
Scaffolding is a temporary structure on the outside of a building to enable exterior access while repairing or cleaning a building. On the other hand, a stair tower is a permanent structure allowing access to rooftops and equipment. Scaffolding generally has a smaller footprint than a stair tower and may be assembled more quickly.
Scaffolding is generally not used to reach heights as tall as stair towers can. With a bigger footprint and the ability to climb or descend in the direction of travel, stair towers are a safer alternative to scaffolding.
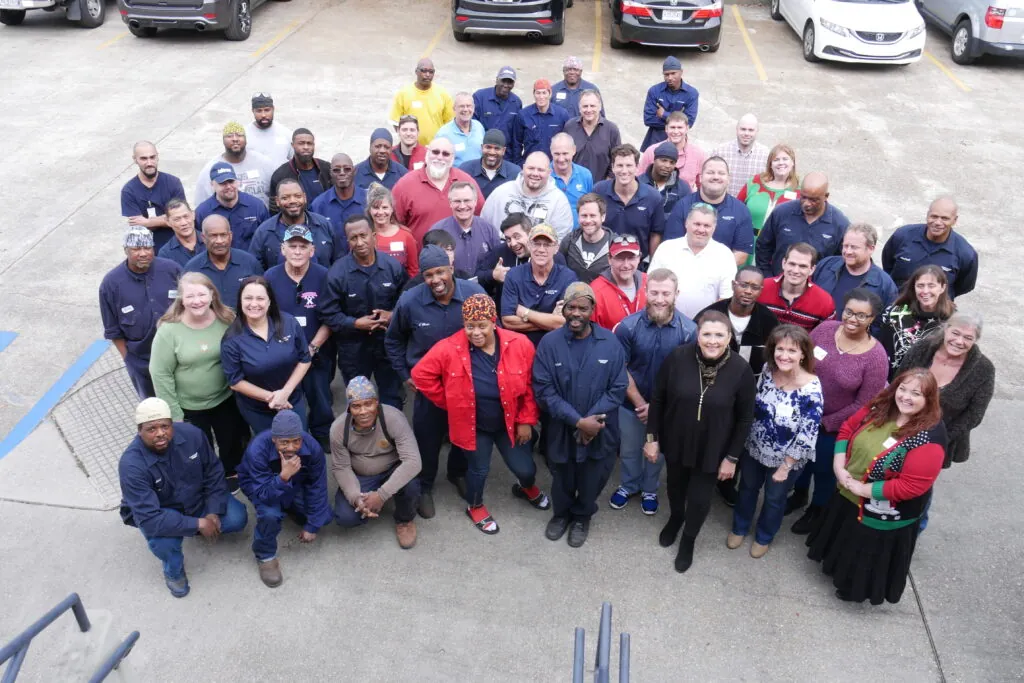
Customer Care Guarentee
We are committed to maintaining the highest design, engineering, and productions standards possible.
Each stair is supported by 76 full-time team members, drawing on a combined 646 years of experience.

