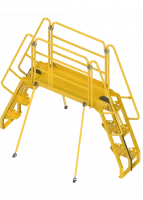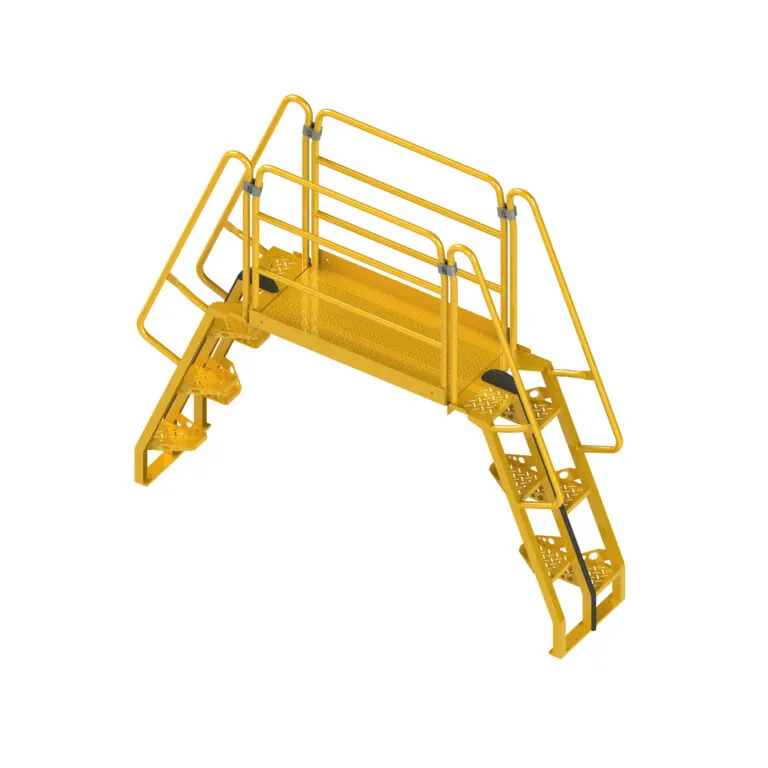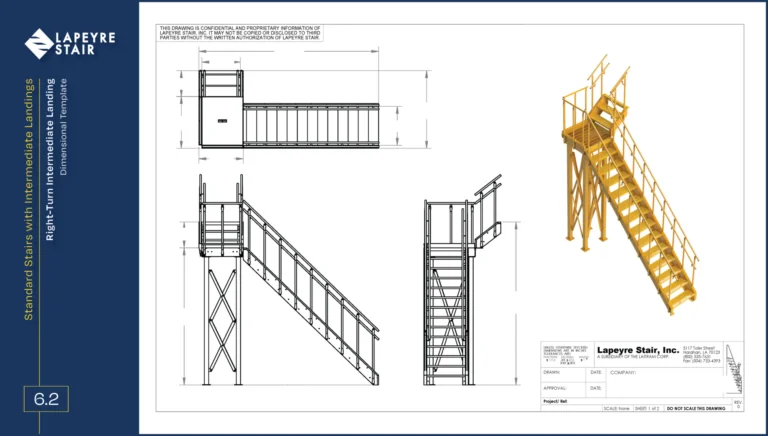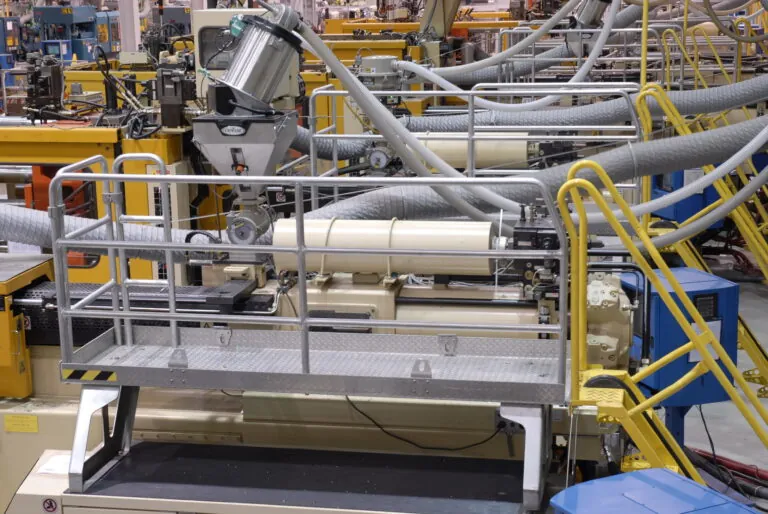Locating BIM Models, CAD Details, Revit Files, and more...
CAD Details, Dimensional Print Generator
You stand on top of our stairs. We stand behind them.
Looking for Data Sheets, Installation Instructions, Catalogs and more?
All Lapeyre Stair products are available in powder-coated or galvanized carbon steel. Alternating tread stair systems are also available in stainless steel or aluminum. Powder coated stairs come standard in Safety Yellow, Iron Gray, or Gray Primer. We can also customize your build based on a selection of RAL colors
Reach out to a Lapeyre Stair partner today.
CEU Courses and Webinars
View industry applications as installed.
Make an informed decision by comparing the cost to replace your
ladders with alternating tread stairs to the cost of a ladder injury.
Our standard product designs incorporate interchangeable components
that are pre-engineered to comply with applicable codes and standards.
White Papers, Case Studies, Testimonials
Our standard product designs incorporate interchangeable components that are pre-engineered to comply with applicable codes and standards.
Case Studies
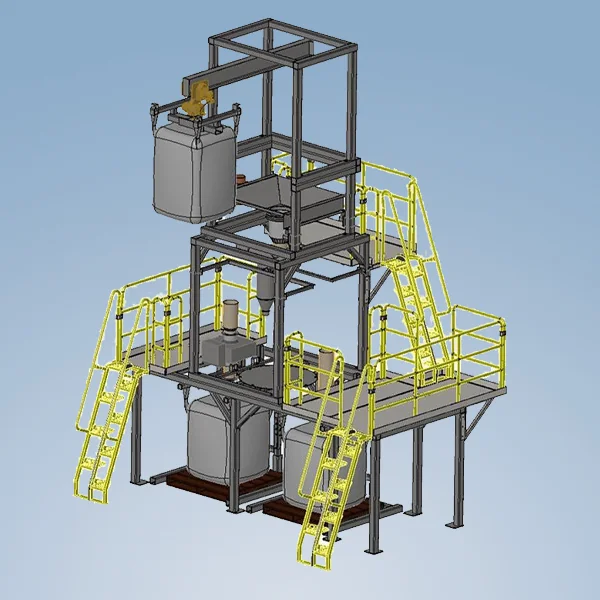
Case Study
Formpack, Inc., a case study
The industry leader in bulk bag handling equipment partners with the stair experts at Lapeyre Stair to provide safe access to their equipment
Overview
The design team at FormPak wanted to prioritize the...
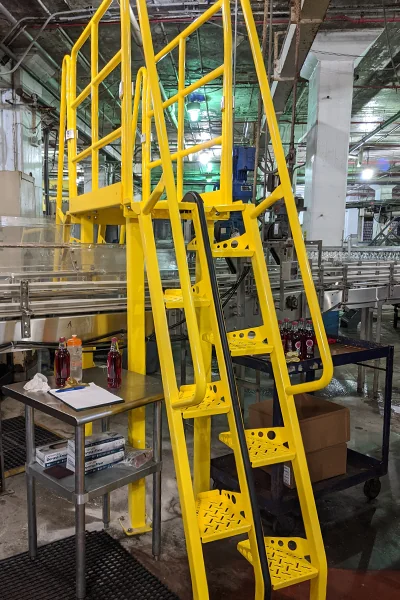
Case Study
Refreseco, a case study
Conveyor crossovers with alternating tread stairs provide OSHA-compliant facility access to the world’s largest independent bottler of beverages
Overview
The bottling lines in the Refresco facility created...
No posts found
Testimonials
"We extensively use alternating tread stairs from Lapeyre Stair instead of ladders in our plant because they are safer and easier to use. Working with Lapeyre Stair is easy and convenient. We just give them the height and the angle we need and they return with a drawings and quote. We ok the layout, provide a PO number, and the order arrives in two to three weeks. Lapeyre Stair is a pleasure to work with."
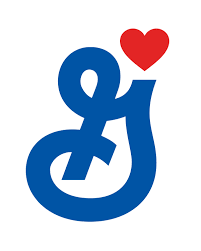
"We have used alternating tread stairs from Lapeyre Stair for years and are finding new places to install them all the time. They are safer and easier to climb than a ladder and, when you run out of room for a long set of stairs, they are a great alternative. Customer Service has always been great; they are very patient and helpful; and my orders are correct when they arrive and include all the parts. Alternating tread stairs are easy to install and assemble. I just measure the height of the platform and decide what degree I want. Customer Service quickly responds with a print for approval, we issue a PO, and the order is produced."
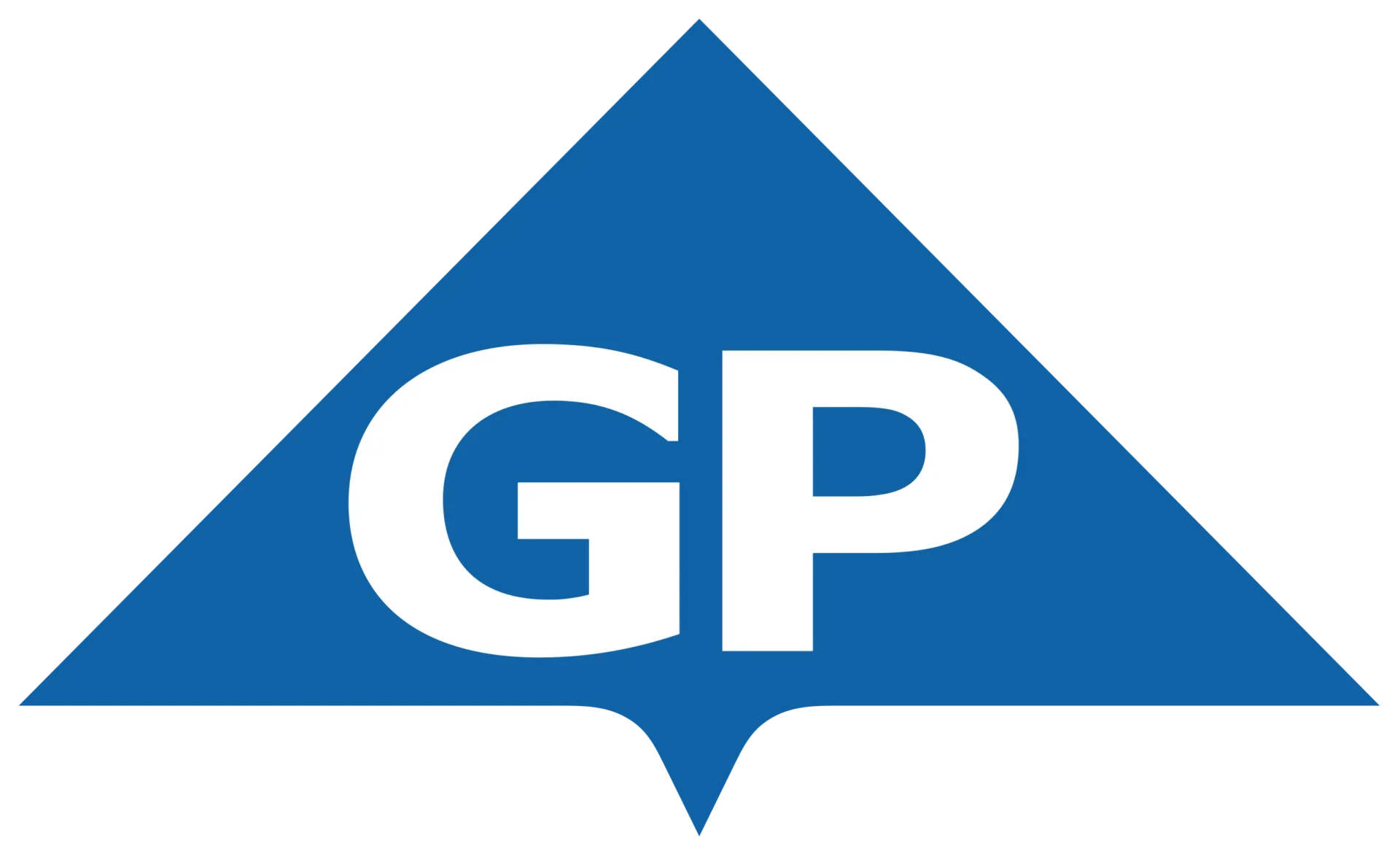
"We decided to switch to the alternating tread stair from caged ladders to access our equipment because it provides a safer, easier, and more efficient means of access to the equipment for our clients. The team at Lapeyre Stair has been great to work with. They are very responsive and their quick turnarounds on drawings and fabrication schedules have met the demands of our fast-paced projects."

"Alternating tread stairs from Lapeyre Stair provide access to our machines that is safer and more comfortable than ladders while also saving space over a traditional stair. Lapeyre Stair is our preferred vendor for all of our stair needs. They custom build their products to our exact specifications; their web site makes getting CAD files and ordering easy; their shipping is timely and reliable; and assembly of the stairs is simple."

You stand on top of our stairs. We stand behind them.
Latest News
When you’ve been doing this as long as we have, you’ve heard everything.
Aluminum and Galvanized carbon steel.

