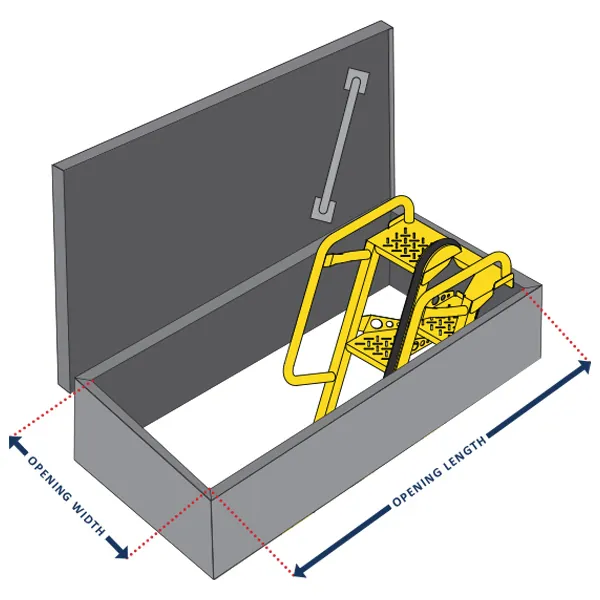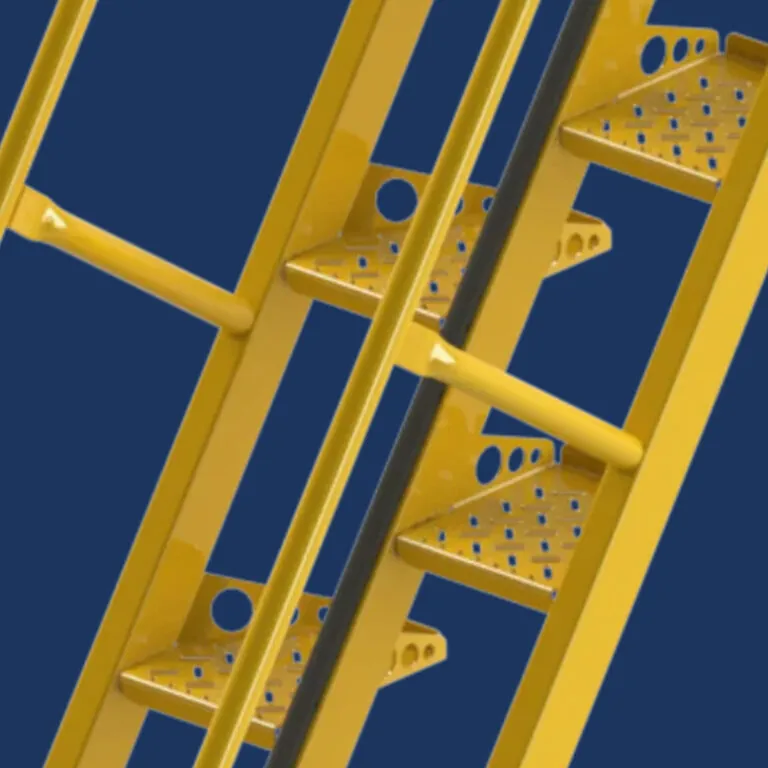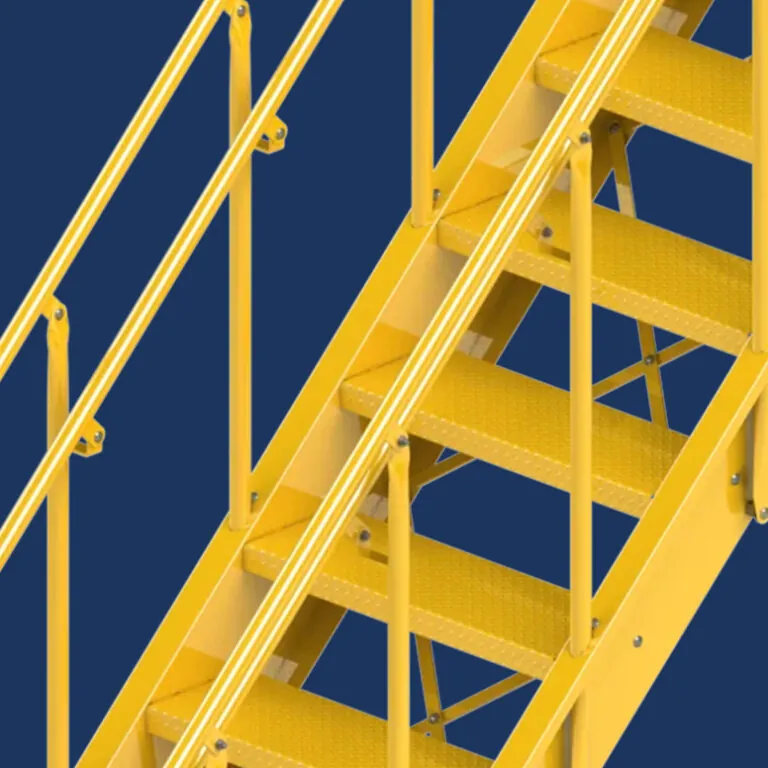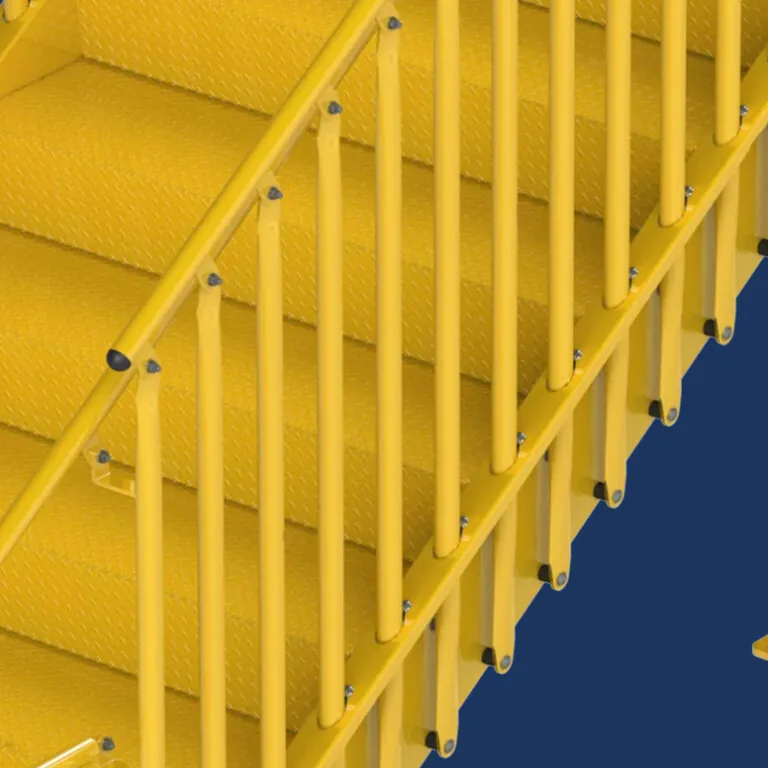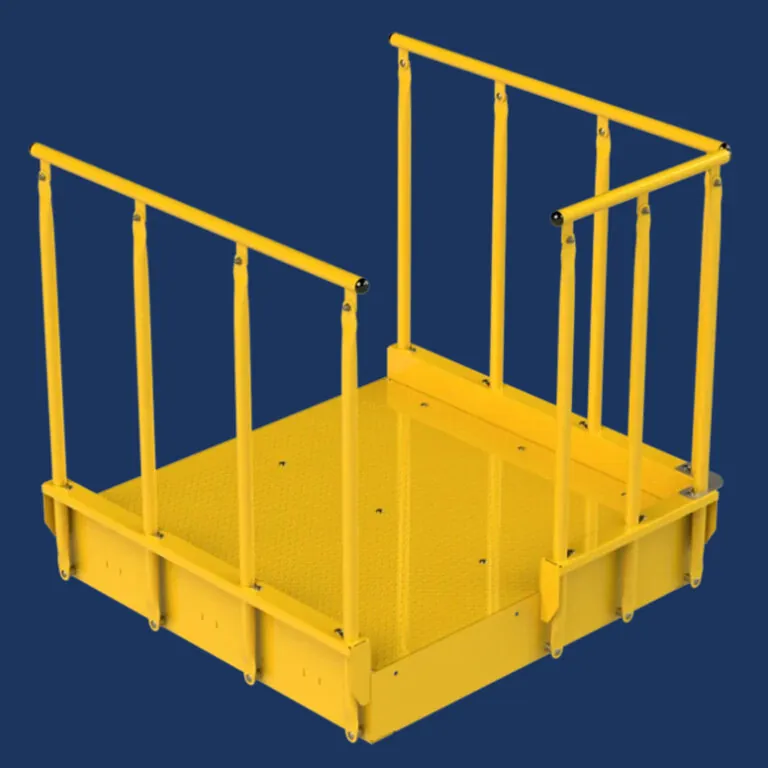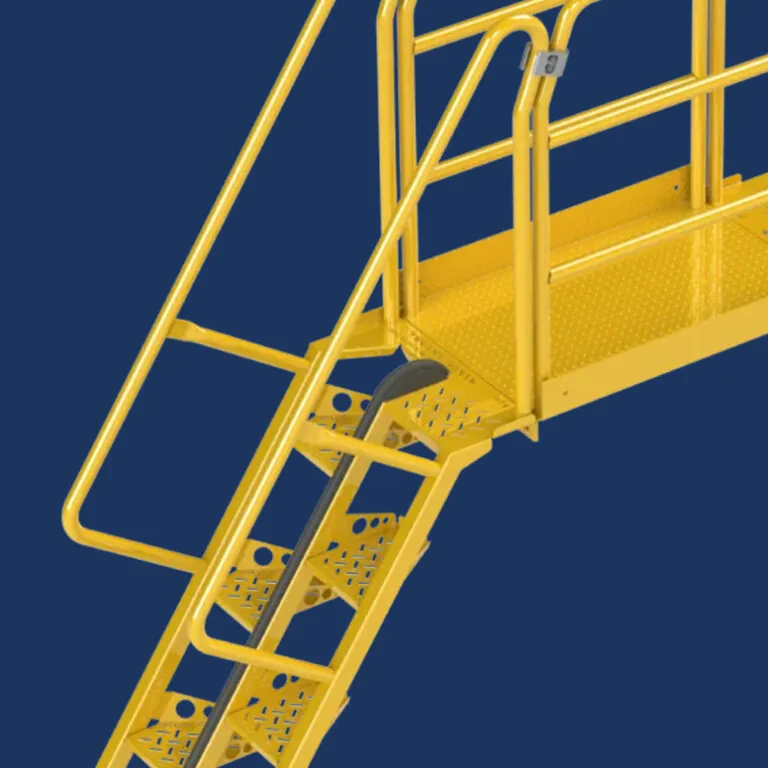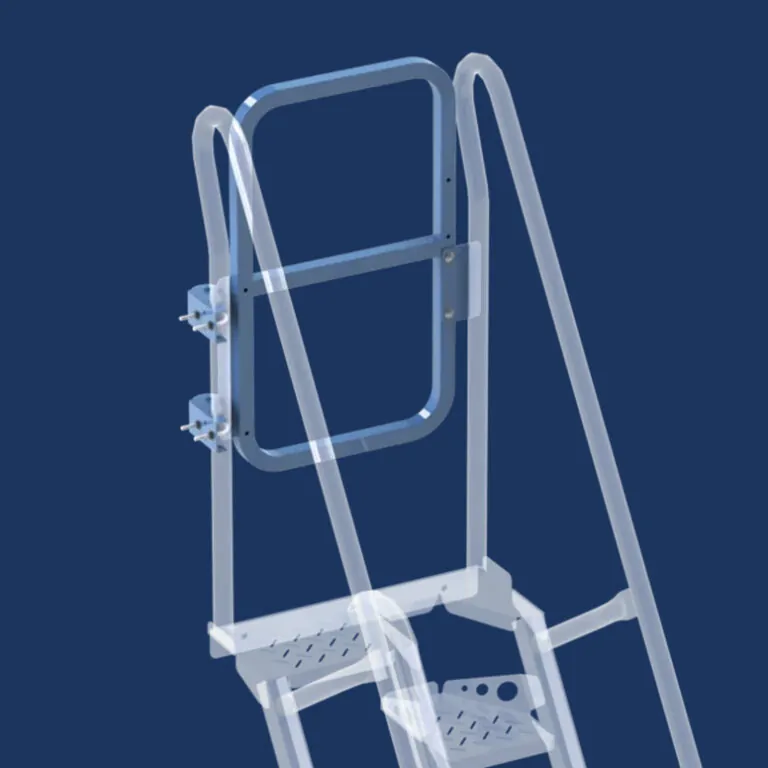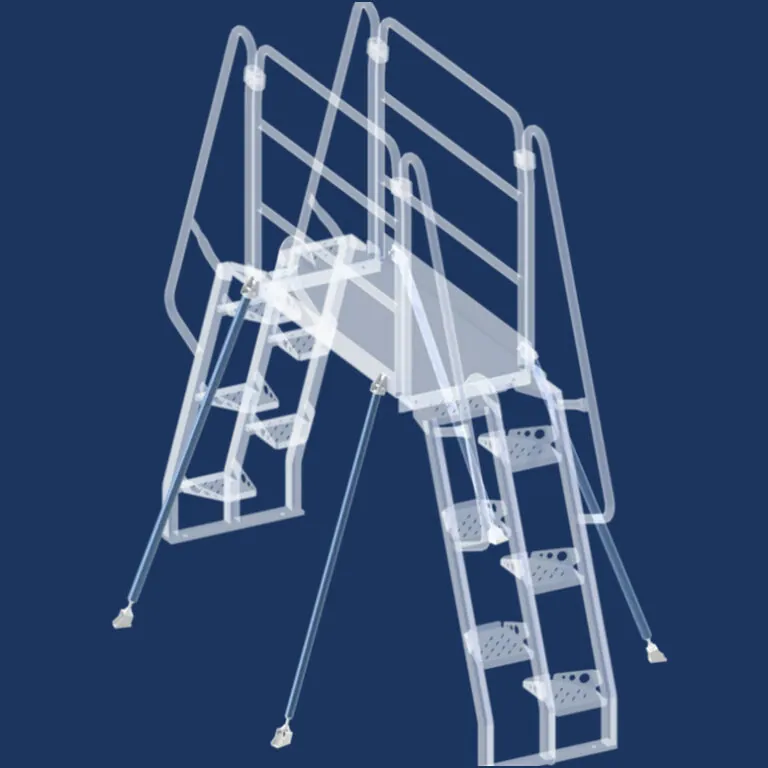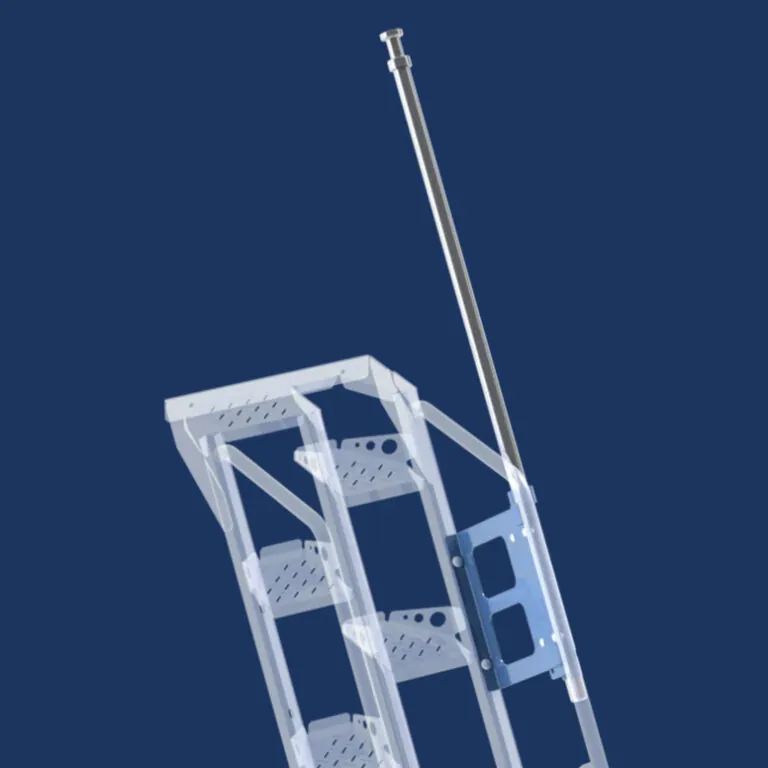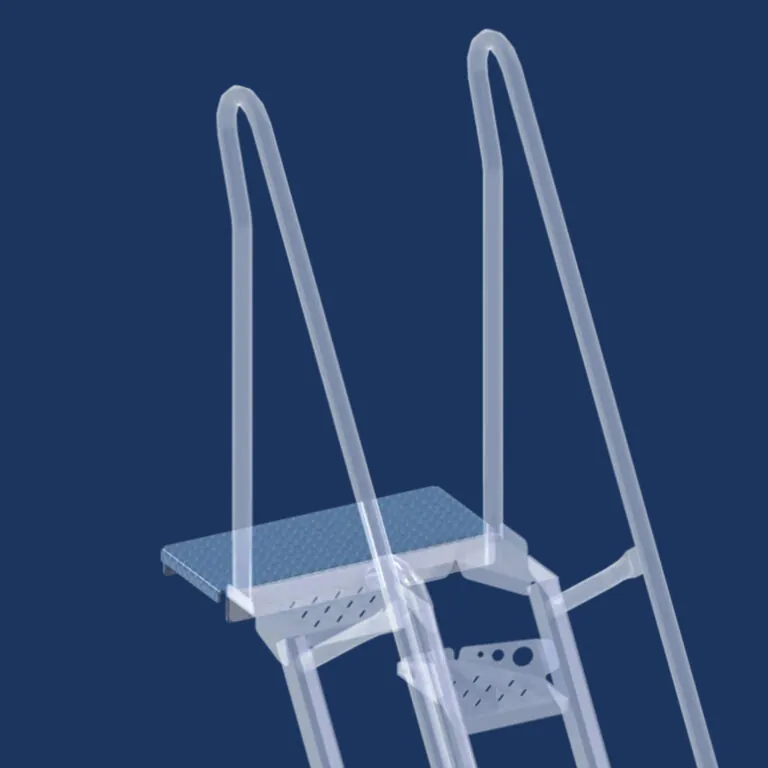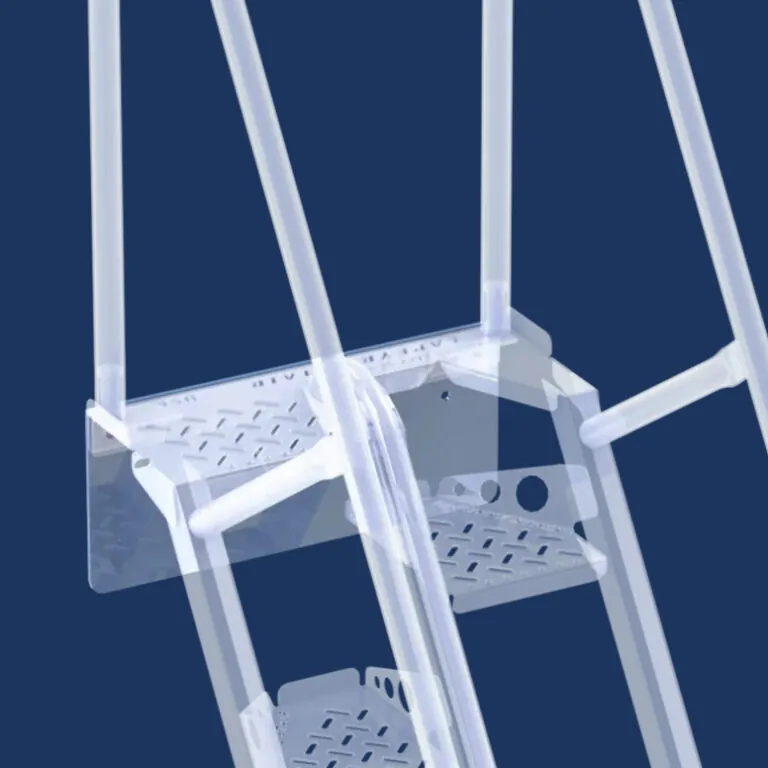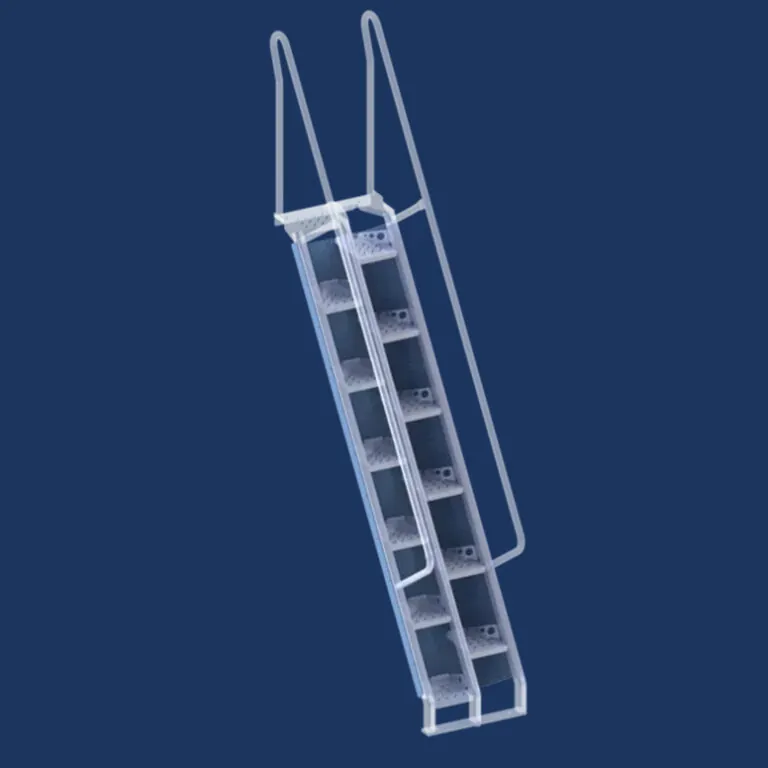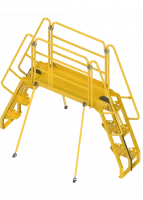Measuring Guidelines
Alternating tread stairs are built to exact, vertical height. For roof hatches, the height is measured from (A) where the top landing of the stair is flush with the finished surface of the roof to (B) the lower, finished floor where the foot of the stair will be secured.
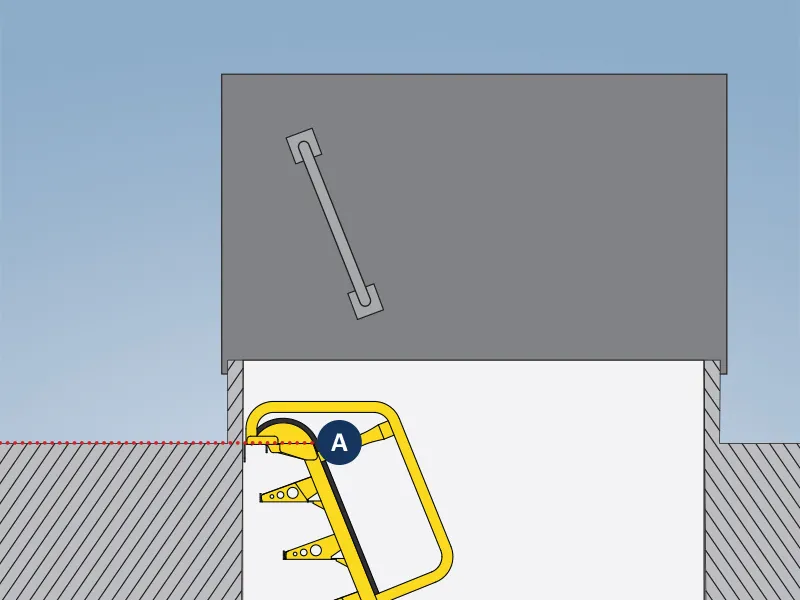
Sloped Floors
If the finished floor is not level, the slope will impact the vertical height of the stair. Click here for guidelines on measuring sloped floors.
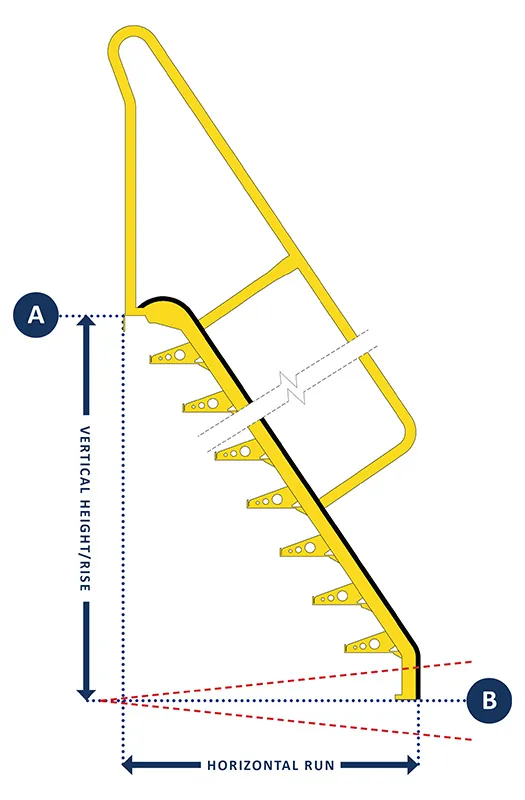
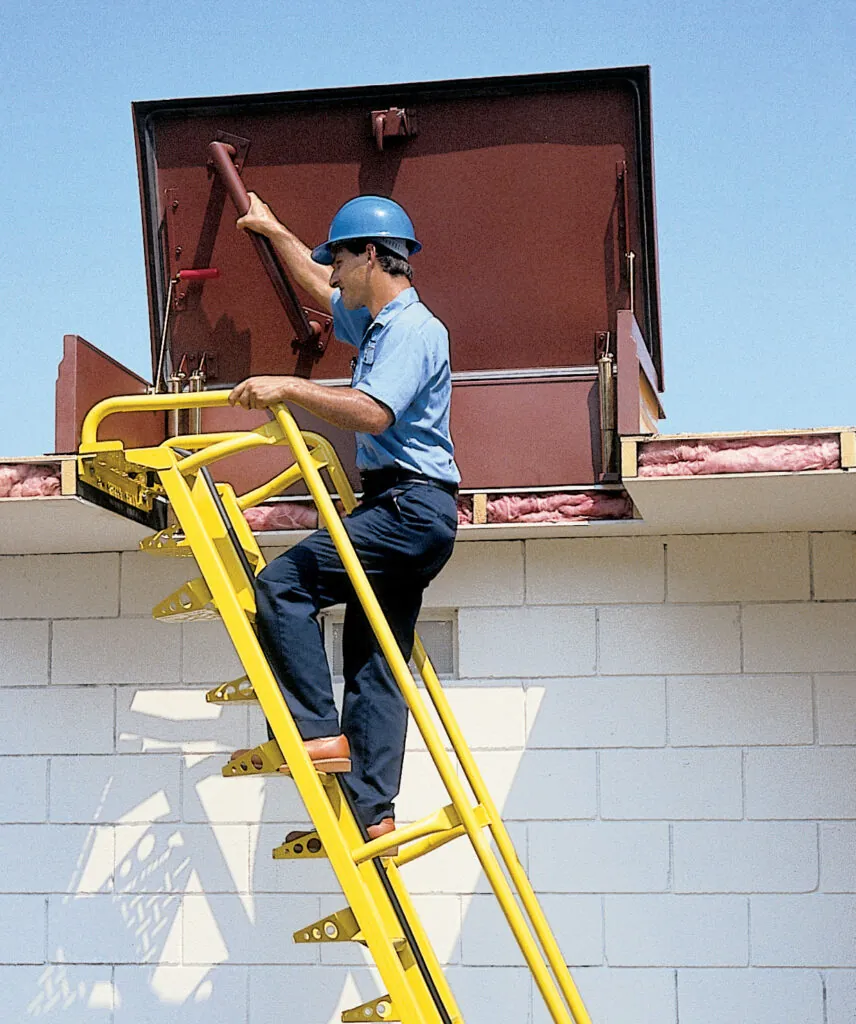
Additional Information
Alternating tread stairs going to roof hatches include options handrails, which are designed to fit within a standard 12″ hatch curb; they extend 5¾” above the top landing on steel stairs and 3¾” above the top landing on aluminum stairs.
The minimum hatch sizes that can accommodate alternating tread stairs are:
NOTE: Ceiling/roof thickness and beam placement surrounding the hatch can impact these minimums. Contact us if you need assistance determining which stair will fit your roof hatch.
Review the standard connection details for information regarding the bolt pattern for the top landing of alternating tread stairs. The addition of an extended mounting plate provides more flexibility for mounting the stair, if necessary.
