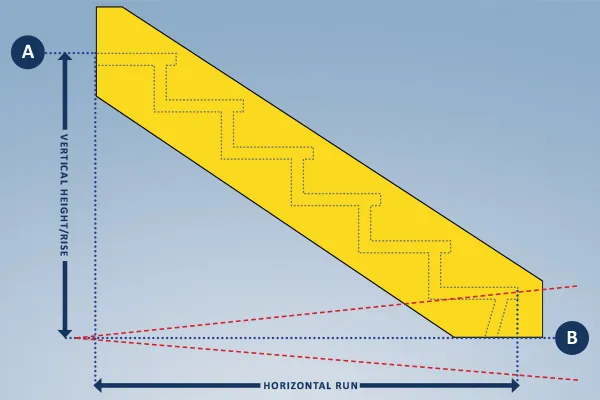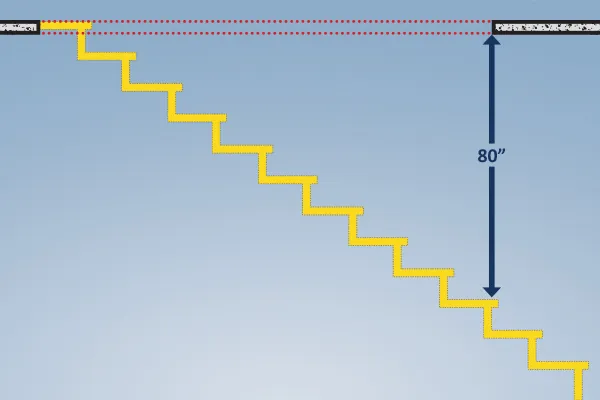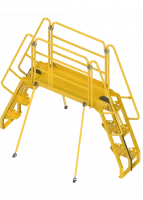Measuring Guidelines
Vertical height is measured from (A) where the top landing of the stair attaches to the upper, finished floor to (B) where the lower, finished floor where the foot of the stair will be secured.
The vertical height will determine the horizontal run of the stair. Refer to the horizontal projections chart to estimate the amount of floor space you will need to install a code-compliant, standard stair. If there is not enough available space for a standard stair, an alternating tread stair is an OSHA-compliant alternative.
The other key measurement for bolted access stairs is the tread width. The product dimensions section below has more information on tread width.
Sloped Floors
If the finished floor is not level, the slope will impact the vertical height of the stair. One way to accurately measure vertical height on sloped floors is by using a string/line level.
Head clearance
OSHA §1910.25(b)(2); IBC §1011.3
Both OSHA and IBC require standard stairs to have minimum head/vertical clearance of 80 inches.


Horizontal Projections
| VERTICAL HEIGHT | HORIZONTAL RUN |
|---|---|
| 2’ | 1’10” |
| 3’ | 2’10” |
| 4’ | 4’3” |
| 5’ | 5’ |
| 6’ | 5’10” |
| 7’ | 6’5” |
| 8’ | 8’2” |
| 9’ | 9’ |
| 10’ | 9’9” |
| 11’ | 10’7” |
| 12’ | 12’2” |
| 13’ | 12’11” |
| 14’ | 13’9” |
| 15’ | 14’6” |
| 16’ | 16’1” |
| 17’ | 16’11” |
| 18’ | 17’8” |
| 19’ | 18’6” |
| 20’ | 20’1” |

