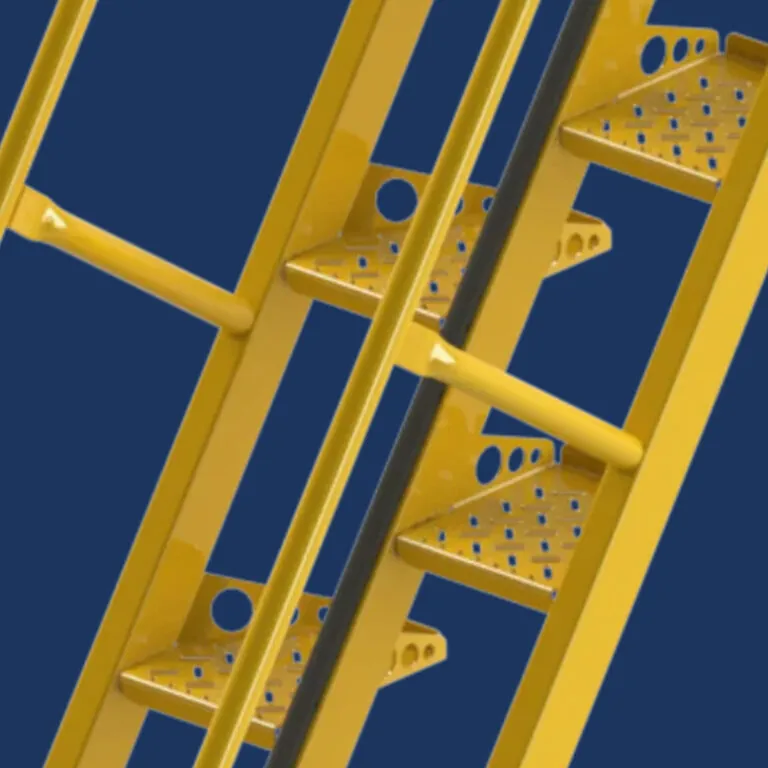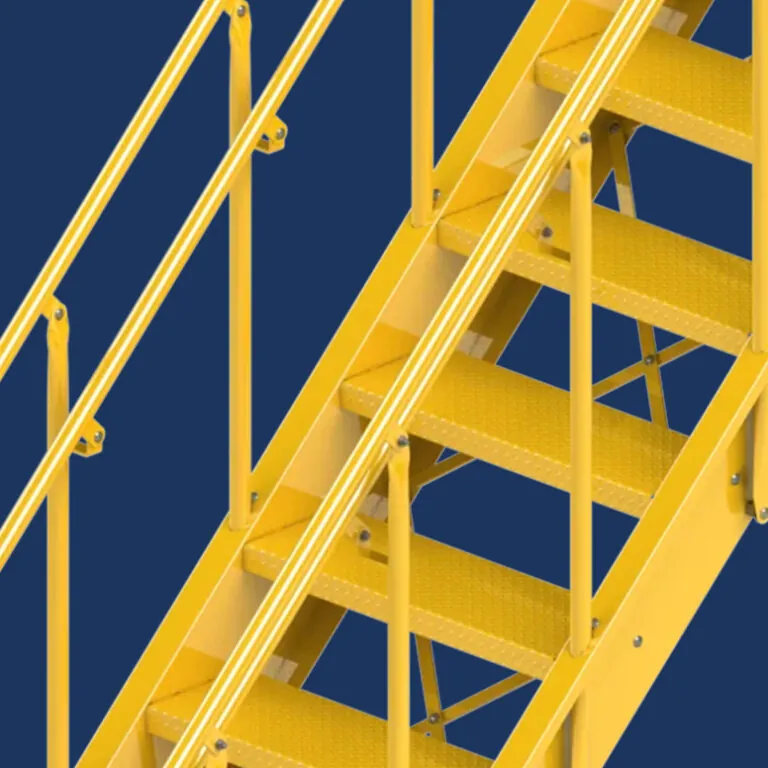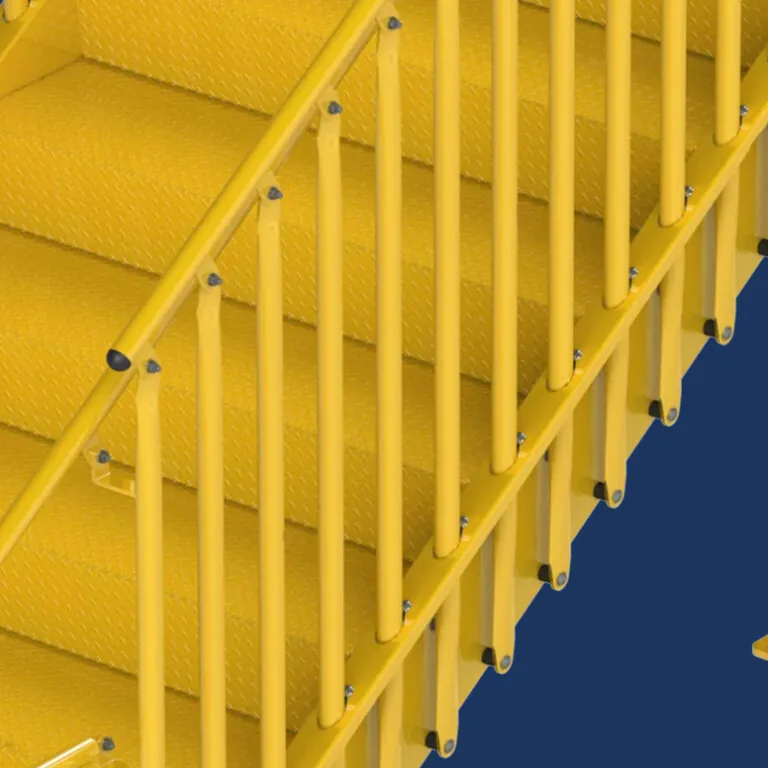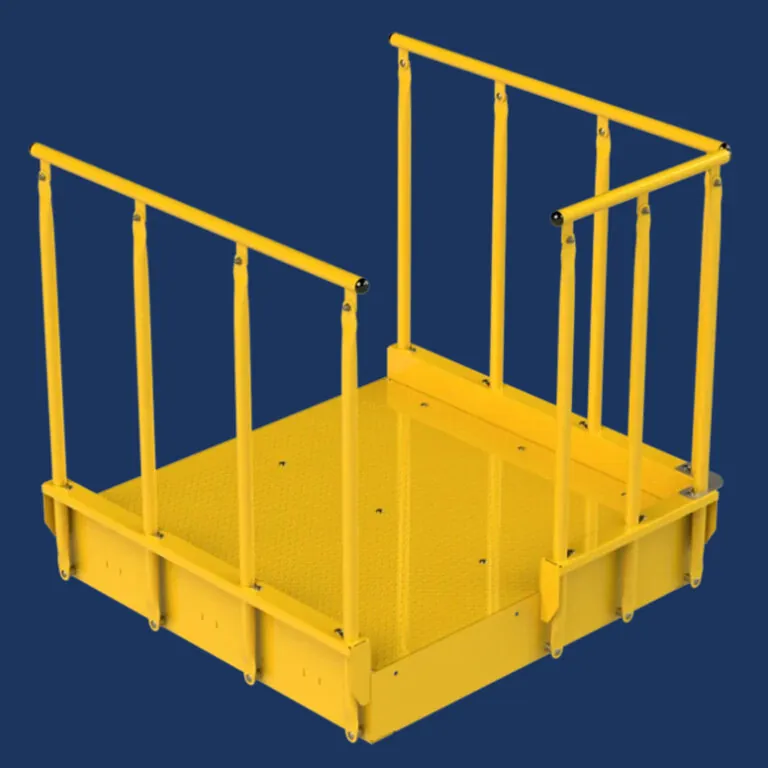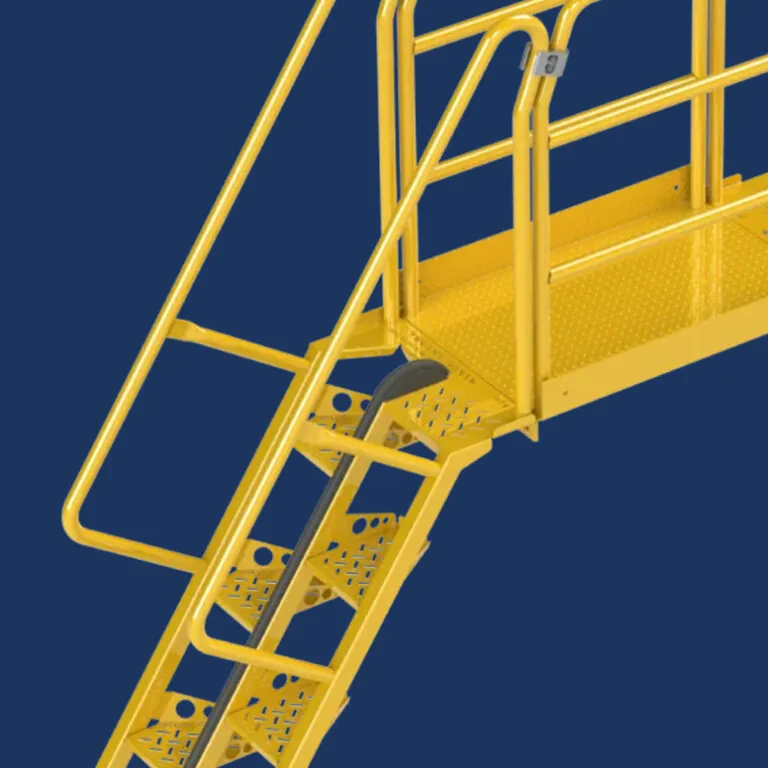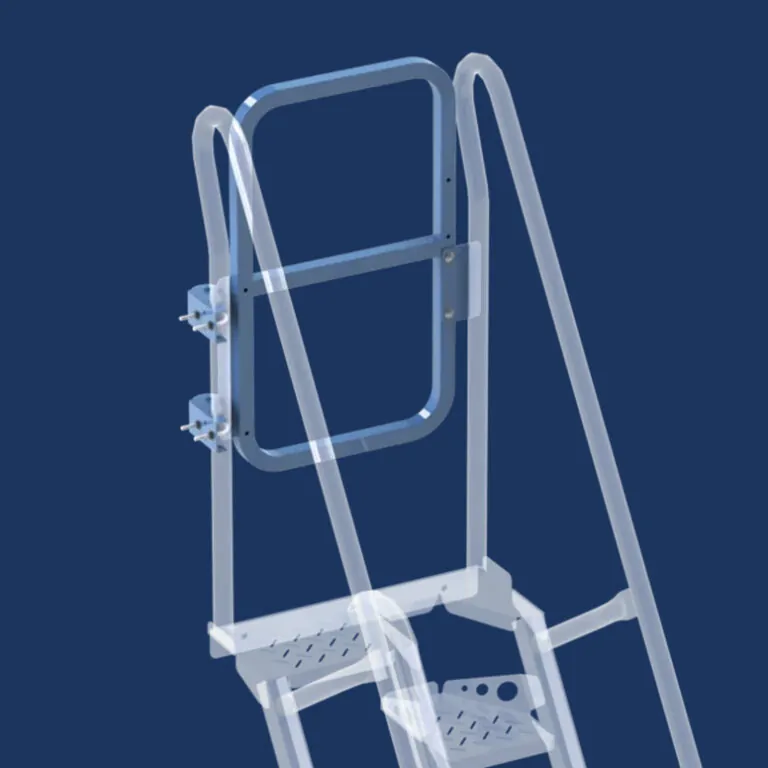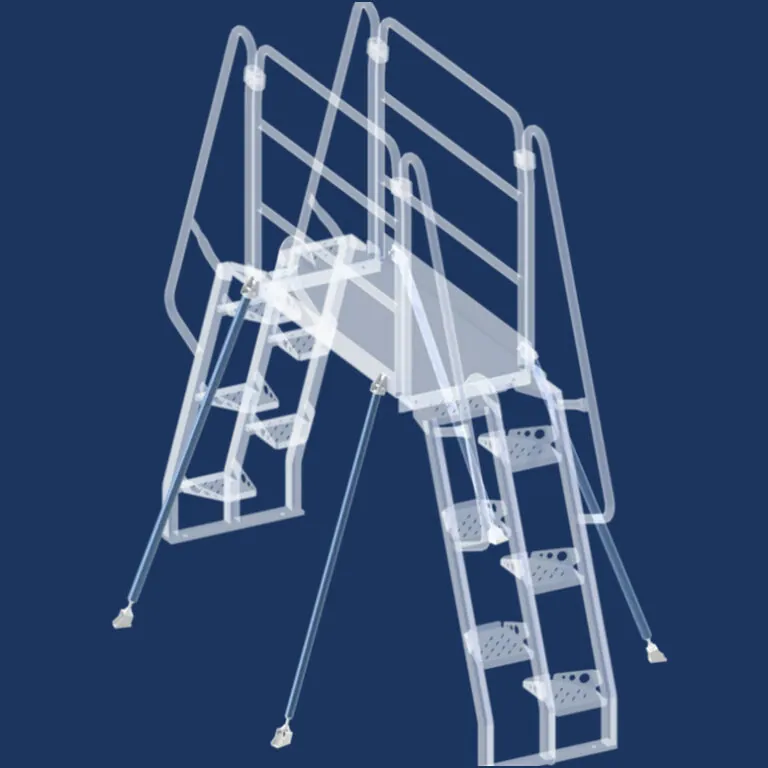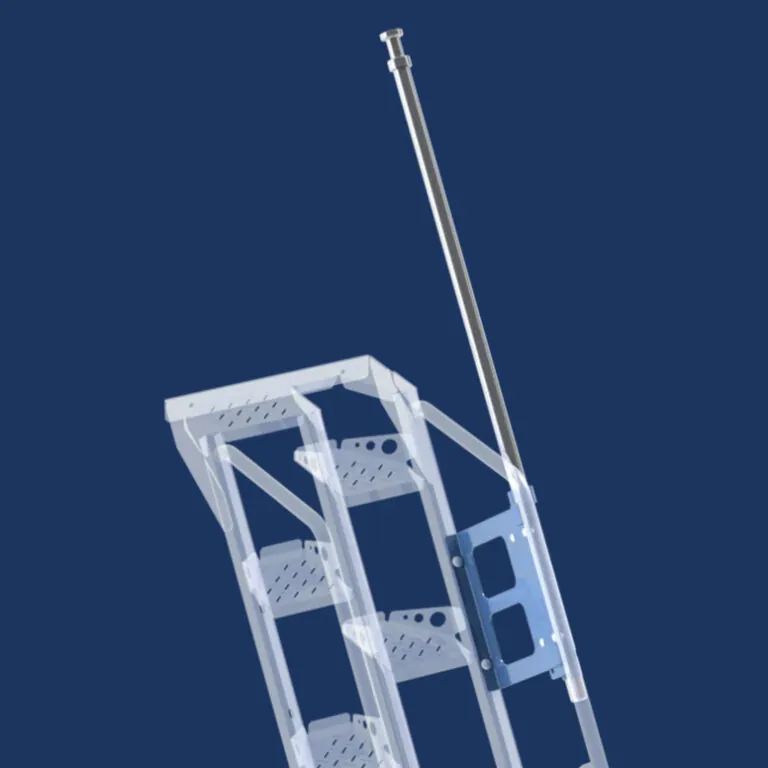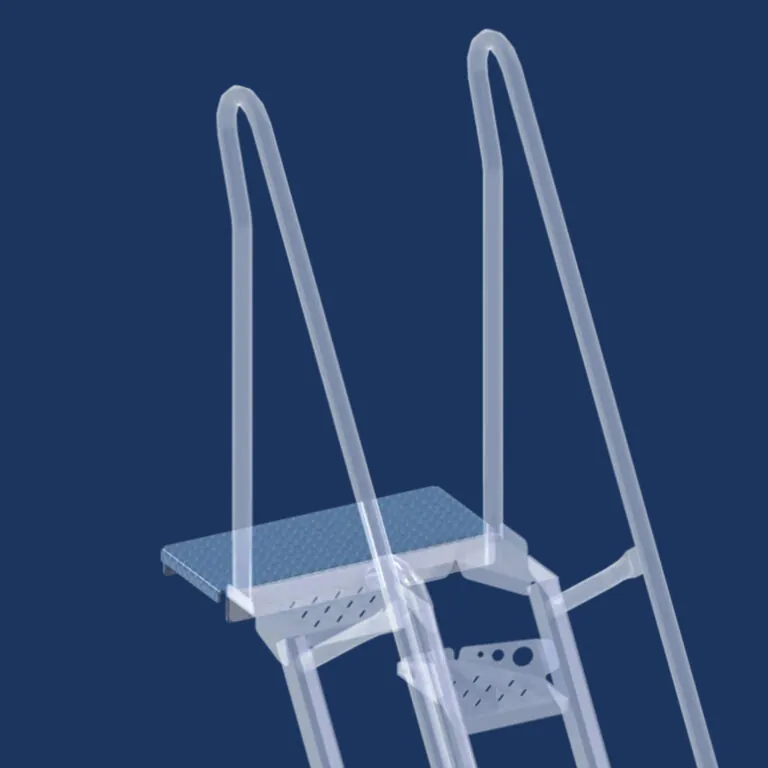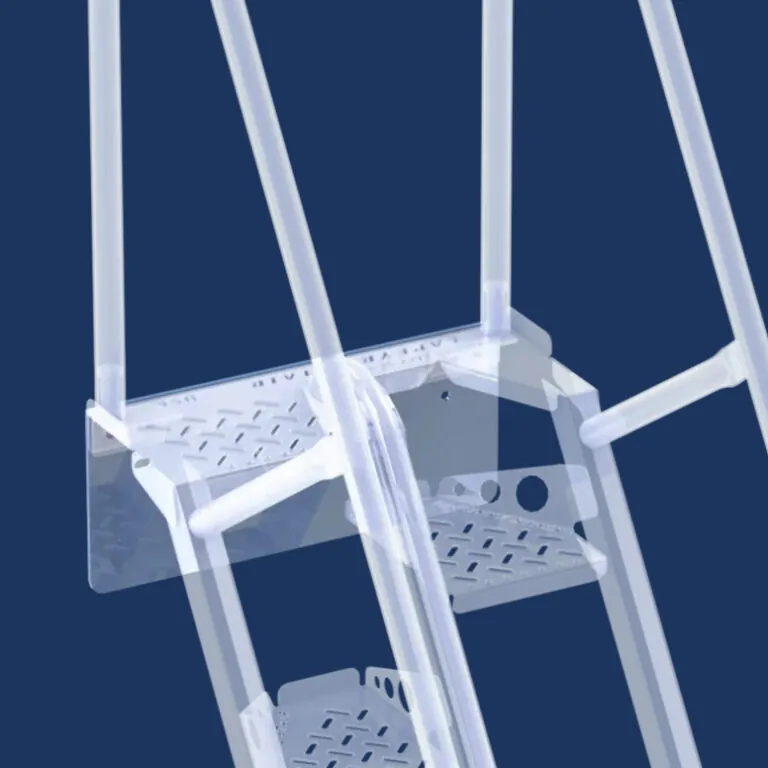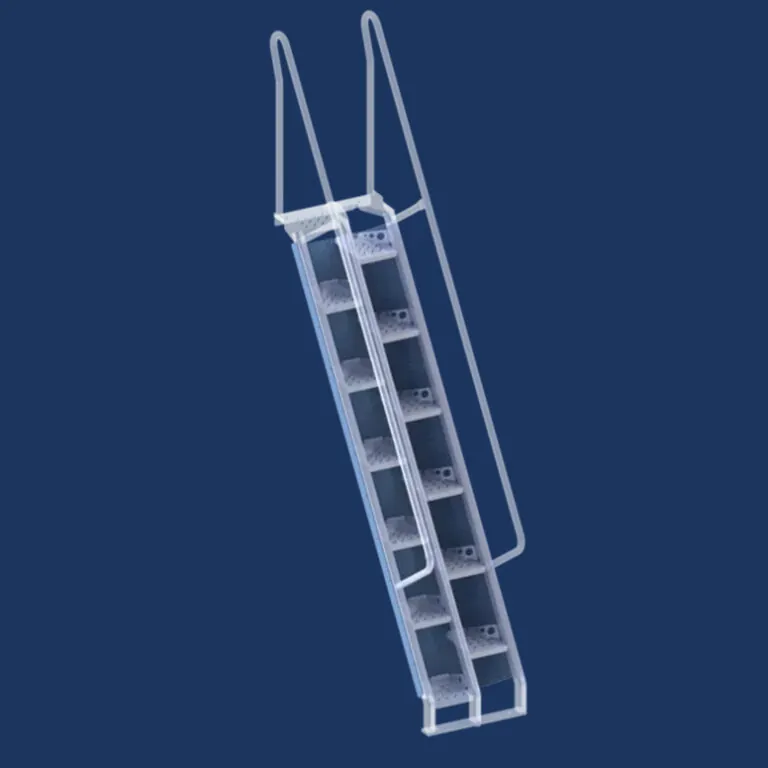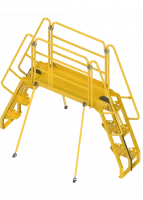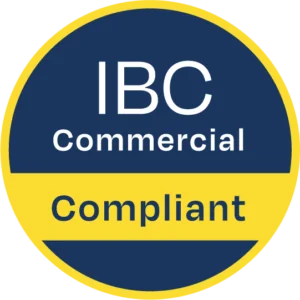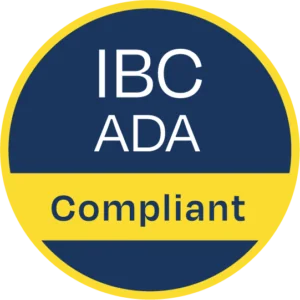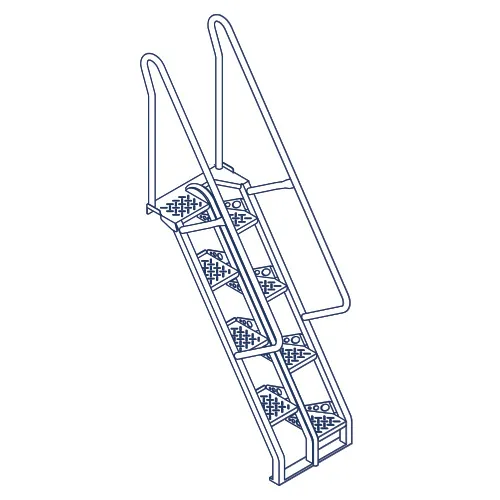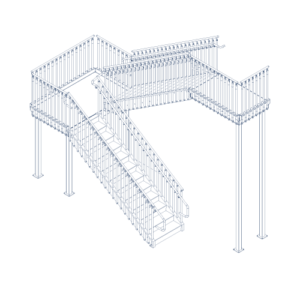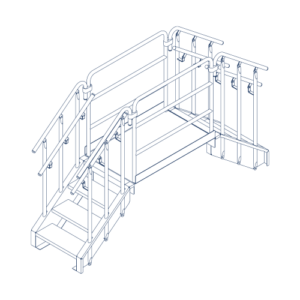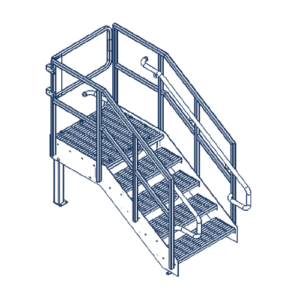IBC Stair Code Compliance

IBC Code Compliance For Our Stairs
IBC Stair Requirements Diagram and Chart
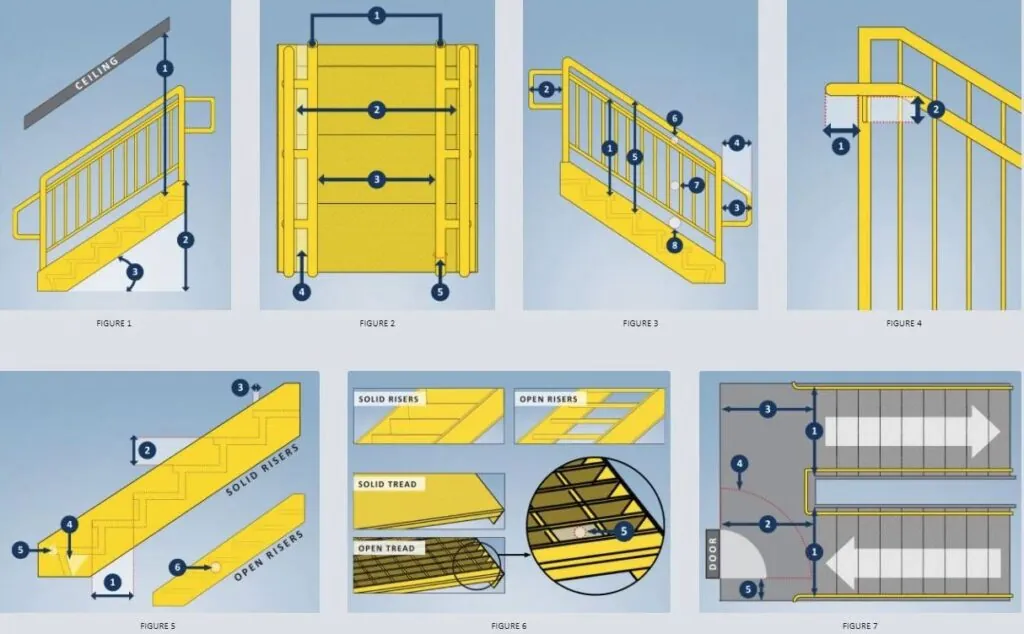
| TYPE OF EGRESS STAIR | ||||||
| INDUSTRIAL | COMMERCIAL | ACCESSIBLE COMMERCIAL | COMMERCIAL RESIDENTIAL | EXAMPLE | IBC STANDARD | |
| Overhead Clearance | 80" | FIG 1 ❶ | §1011.3 | |||
| Maximum Stair Height | 12' | FIG 1 ❷ | §1011.8 | |||
| Stair Angle | 19.98° — 32.47° | 19.98° — 37.78° | FIG 1 ❸ | Implied | ||
| Required Number of Handrails | 2 | FIG 2 ❶ | §1011.11 | |||
| Stair Width/Tread Length (1) | Minimum 44"; Calculated based on occupancy load | FIG 2 ❷ | §1005.3.1; §1009.3.2; §1011.2 | |||
| Minimum Unobstructed Stair Width (2) | 35" | FIG 2 ❸ | §1005.3.1; §1009.3.2; §1011.2 | |||
| Handrail Wall Clearance | 1.5" | FIG 2 ❹ | §1014.7 | |||
| Handrail Diameter (3) | 1.25" — 2" | FIG 2 ❺ | §1014.3.1 | |||
| Vertical Height of Handrail | 34" — 38" | FIG 3 ❶ | §1014.2 | |||
| Handrail Top Horizontal Extension | 12" | FIG 3 ❷ | §1014.6 | |||
| Handrail Bottom Horizontal Extension (4) | Not required | FIG 3 ❸ | §1014.6 | |||
| Handrail Bottom Sloped Extension | Depth of one tread beyond bottom riser | FIG 3 ❹ | §1014.6 | |||
| Minimum Guard Rail Height (5) | 42" | 36" | FIG 3 ❽ | §1015.4(2) | ||
| Maximum Guard Rail High Opening | 21" sphere | 4.375" sphere | FIG 3 ❻ | §1015.4(1) | ||
| Maximum Guard Rail Low Opening | 21" sphere | 4" sphere | FIG 3 ❼ | §1015.4 | ||
| Bottom Guard Rail Gap | 6" sphere | FIG 3 ❽ | §1015.4(2) | |||
| Handrail Projection | 4.5" | FIG 4 ❶ | §1003.3; §1014.8 | |||
| Handrail Rail Clearance | 1.5" | FIG 4 ❷ | §1014.4(3) | |||
| Minimum Projected Tread Depth | 11" | 10" | FIG 5 ❸ | §1011.5.5.1 | ||
| Riser Height | 4" — 7" | 4" sphere | N/A | 4" sphere | FIG 5 ❺ | §1011.5.5.3 |
| Nosing Overlap | 1.25" | FIG 5 ❸ | §1011.5.5.1 | |||
| Nosing Radius/Bevel | 1/16" — 9/16" | FIG 5 ❹ | §1011.5.5 | |||
| Vertical Nosing Angle Relief | 0° — 30° | FIG 5 ❺ | §1011.5.5 | |||
| Gaps in Riser | All open OK | 4" sphere | N/A | 4" sphere | FIG 5 ❺ | §1011.5.5.3 |
| Riser Type (6) | All open OK | Solid or open | Solid | Solid or open | FIG 6 | §1011.5.5.3 |
| Tread Type (6,7) | Solid or open | FIG 6 | §1011.7.1 | |||
| Maximum Tread Gap Diameter | 1.125" | 0.5" | FIG 6 ❶ | §1011.7.1 | ||
| Landing Travel Cross Distance | Stair width | FIG 7 ❶ | §1011.6 | |||
| Landing Travel Top Distance (8) | Stair width | FIG 7 ❷ | §1011.6 | |||
| Landing Travel Bottom Distance | Stair width | FIG 7 ❸ | §1011.6 | |||
| Landing Door Swing Clearance | Stair Width ÷ 2 | FIG 7 ❹ | §1011.5.7.1; §1011.6 | |||
| Landing Door Open Clearance | 7" | FIG 7 ❺ | §1011.5.7.1; §1011.6 | |||
| 1 Minimum of 36" for occupacy of less than 50. §1011.2 2 Accessible commercial egress minimum is 48" for unsprinklered buildings. §1007.3; 1007.2.12.2.3 3 Applies to circular handrails; requirements differ for non-circular handrails. §1014.3.1 4 Intermediate handrails are required as necessary to ensure handrails are located within 30" of stairs at all times. §1014.9(3) 5 Minimum of 34" for some R-2 and R-3 types. §1015.3(3) 6 Tread/riser tolerance is 0.375". §1011.5.7 7 Maximum surface slope for tread way and cross tread is 1/48" (+/- 2%). §1011.7.1 8 Not required to exceed 48" in direction of travel. §1011.6 |
||||||
IBC Commercial Building Code for Stairs
IBC building occupancy types for stairs
IBC classifies buildings according to their occupancy use. There are 3 broad categories of buildings with different IBC stair code requirements:
- IBC Commercial stair code requirements (Assembly, offices, businesses, educational, mercantile, utility, and miscellaneous)
- IBC Industrial stair code requirements (Factory, industrial, manufacturing, high-hazard facilities, storage facilities, and prisons)
- IBC Residential stair code requirements (hotels, apartments, dorms, and any congregate living facilities)
IBC defines the requirements and standards for all stairways used as a means of egress in any of these types of buildings
The IBC commercial building stair code is the most widely used stair code. The commercial code applies to all stairways except those designated under the Industrial or Residential building occupancy classifications.
This means it applies to any general-use commercial building:
- Group A: General assembly buildings (churches, movie theaters, restaurants, stadiums, etc)
- Group B: Offices and businesses
- Group E: Educational facilities
- Group M: Mercantile, markets, department stores
- Group U: Utility and miscellaneous buildings
IBC Commercial stair code requirements
Like the OSHA standards, IBC sets standards for all the design and safety features of stairways, landings, and railings. Section 1011, Stairways, addresses the code requirements for all stairways and section 1027 addresses the exterior stairs code. Below is an outline of the different criteria for each stairway feature. Below the outlines, we provide a summary table of all the different dimensional requirements for each stair feature and building occupancy type.
IBC Commercial stair landing code requirements
- Minimum landing travel cross distance equal to stairway width
- Minimum landing travel top distance equal to stairway width
- Minimum landing travel bottom distance equal to stairway width
- Minimum landing door swing clearance equal to stairway width ÷ 2
- Minimum landing door open clearance of 7″
Commercial stair railing code requirements
- Minimum guardrail height of 42″
- Maximum guardrail high opening of 4.375″ sphere
- Maximum guardrail low opening of 4″ sphere
- Maximum bottom guardrail gap of 6″ sphere
IBC handrail code requirements for commercial stairs
The IBC commercial handrail code states that each stair is provided with a separate handrail or grabrail attached to the guardrail.
- Required number of handrails is 2
- Handrail diameter between 1.25″ and 2″
- Minimum handrail wall clearance of 1.5″
- Vertical height of handrail between 34″-38″
- Handrail top horizontal extension of 12″
- Handrail bottom horizontal extension is not required
- Handrail bottom sloped extension of the depth of one tread beyond the bottom riser
Commercial stair riser code requirements
- Closer riser (solid riser) is required
- Maximum gap in riser of 4″ (no gap allowed for ADA / accessible egress stairs)
- Riser height between 4″-7″
Commercial stair tread code requirements
- Solid or open tread surface is required
- Maximum tread gap diameter of 0.5″
- Minimum projected tread depth of 11″
IBC requirements for alternating tread stairs §1011.14
IBC-compliant applications for alternating tread stairs include:
- Access to unoccupied roofs
- Egress from mezzanines under 250 square feet with five or less occupants 1
- Egress from guard towers, observation towers and control rooms under 250 square feet 2
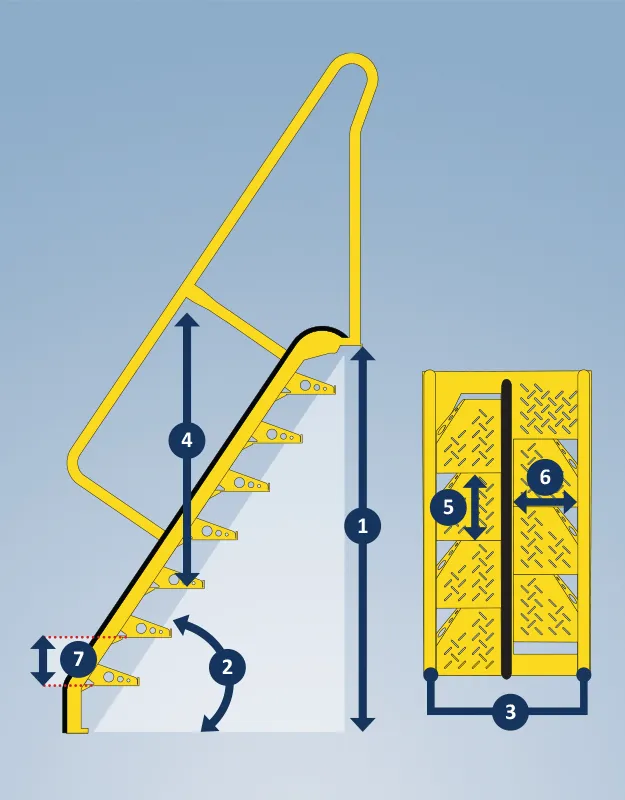
| ROOFS | MEZZANINES | TOWERS | |
| ❶ Maximum Stair Height §1011.14.1 | 20' | ||
| ❷ Stair Angle §1011.14.2 | 50° — 70° | ||
| ❸ Handrail Requirement §1011.14.1 | Both sides of the stair | ||
| ❹ Handrail Height §1014.2 | 30" — 34" | ||
| ❺ Minimum Projected Tread Depth §10.11.14.2 | 8.5" | 10.5" | 8.5" |
| ❻ Minimum Tread Width §1011.14.2 | 7" | ||
| ❼ Maximum Riser Height §1011.14.2 | 9.5" | 8" | 9.5" |
| 1 In buildings of Groups F, H, and S. §1011.14 2 In buildings of Group I-3. §1011.14 |
|||

