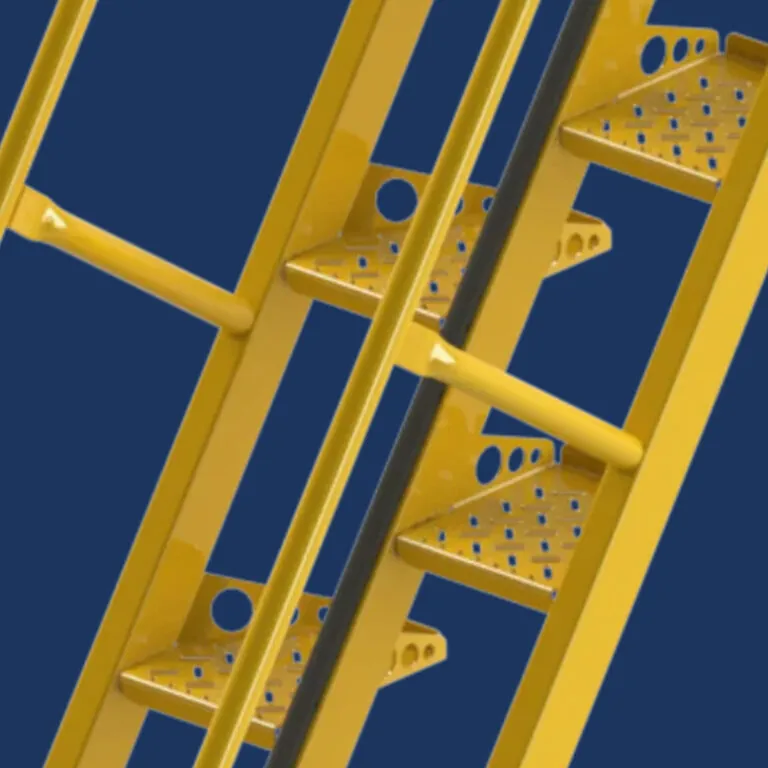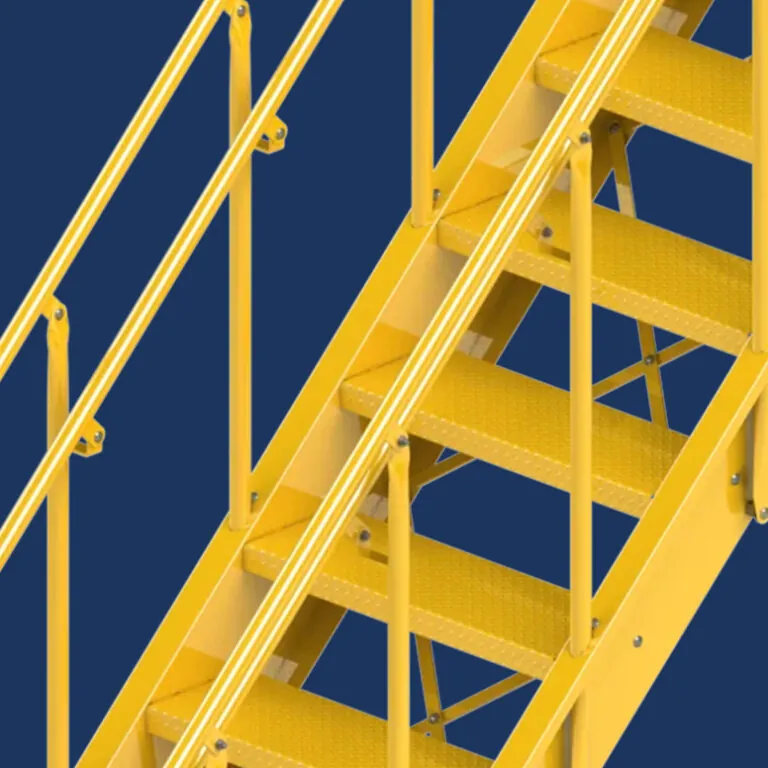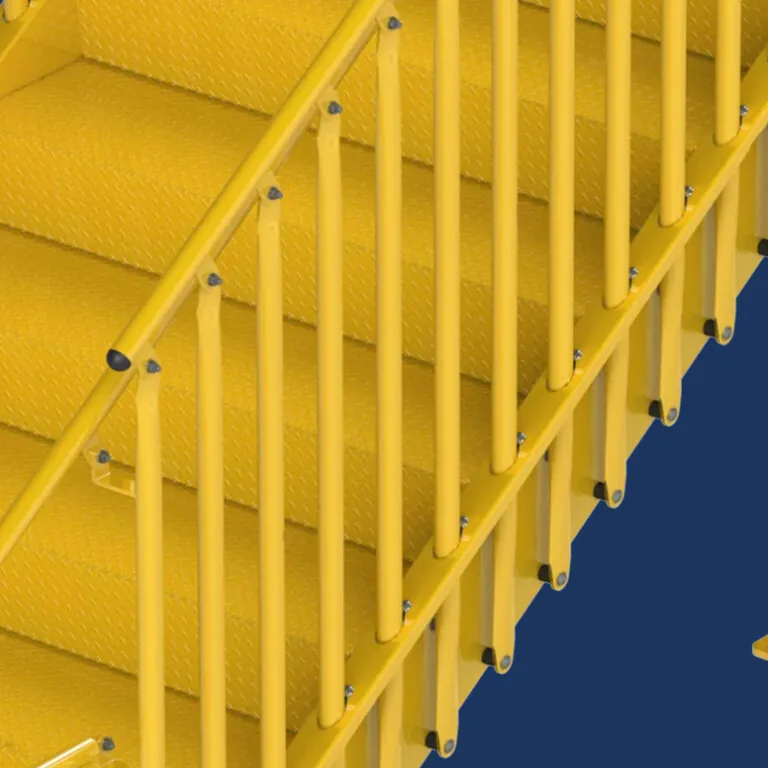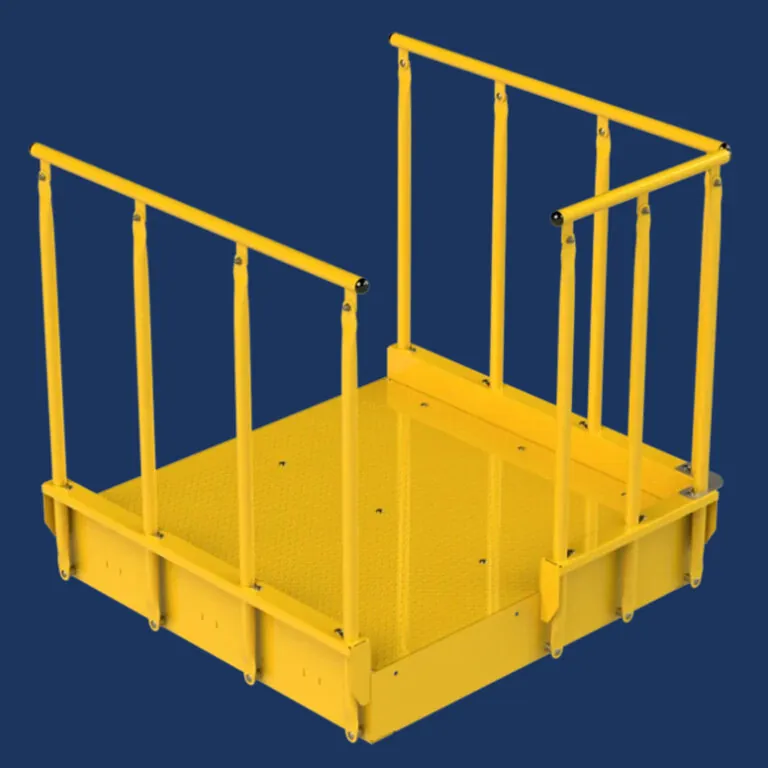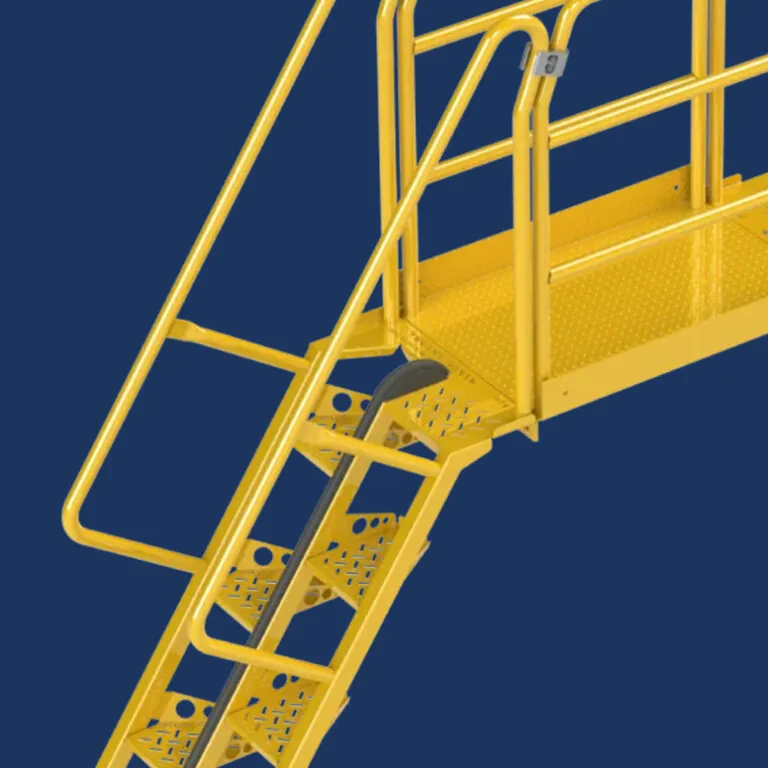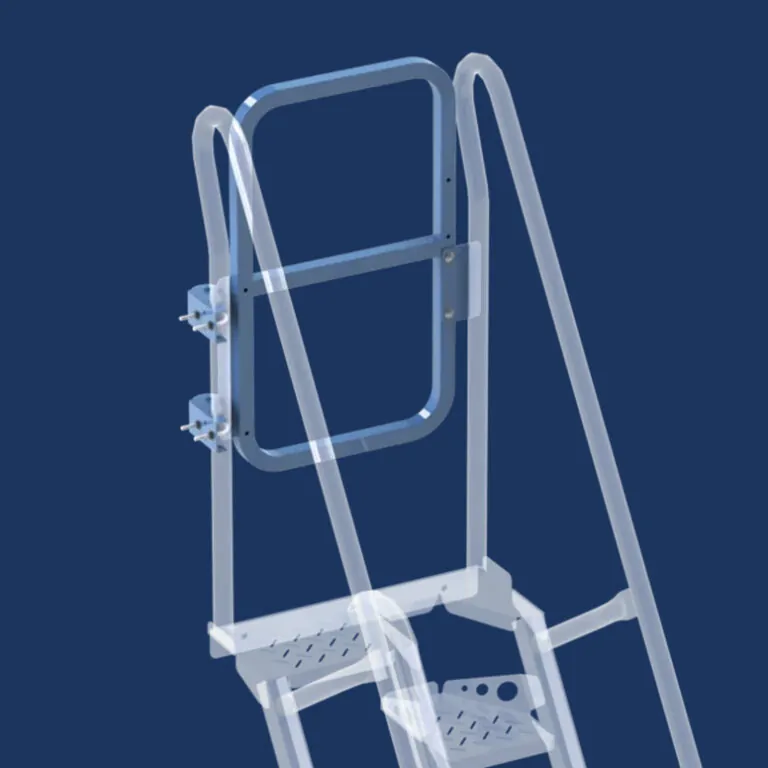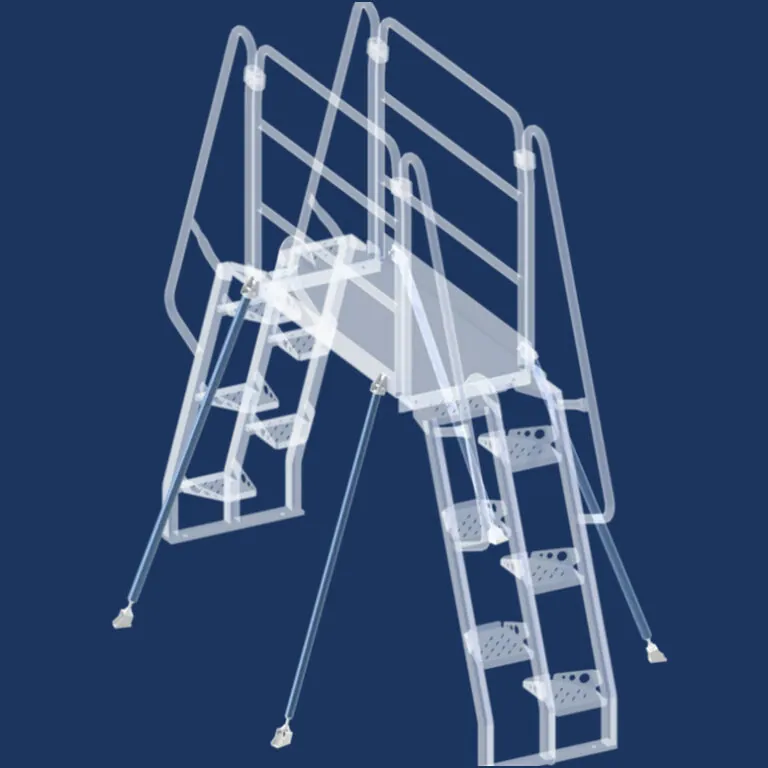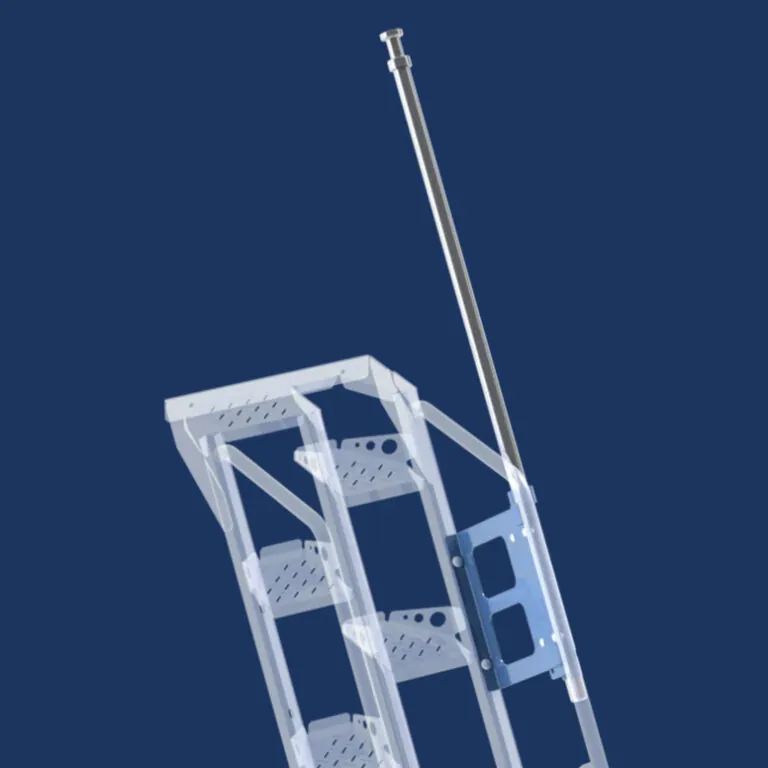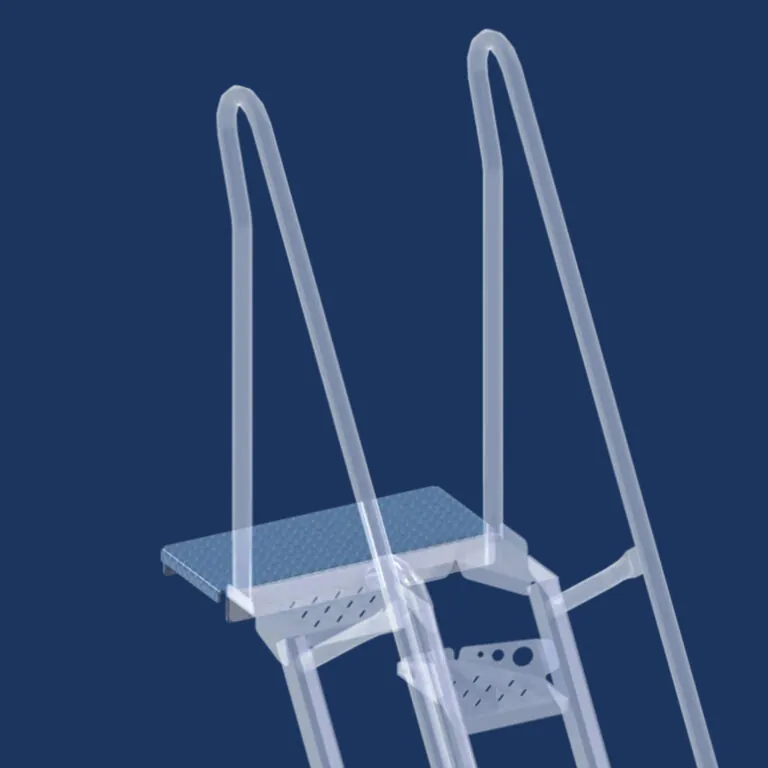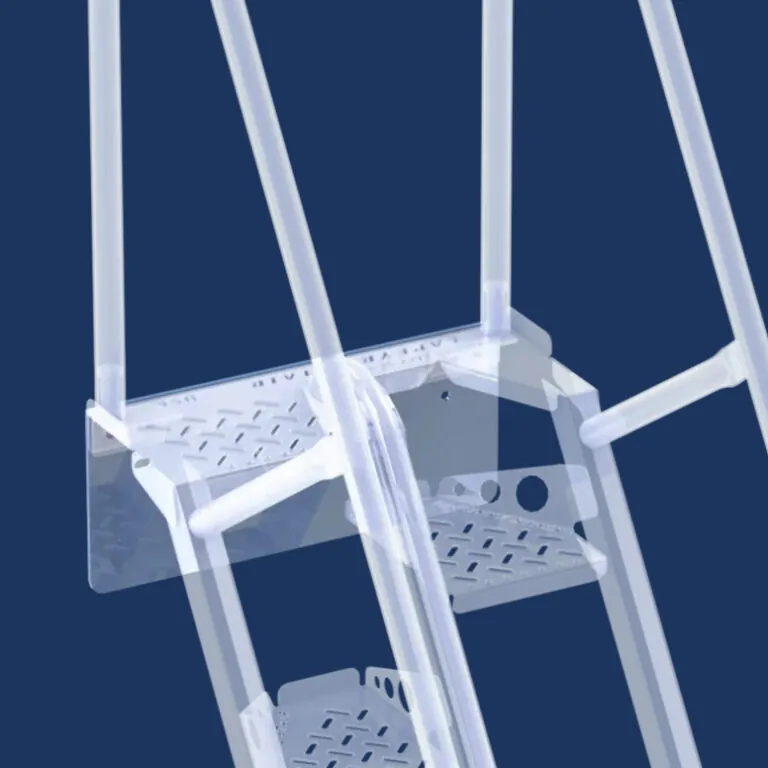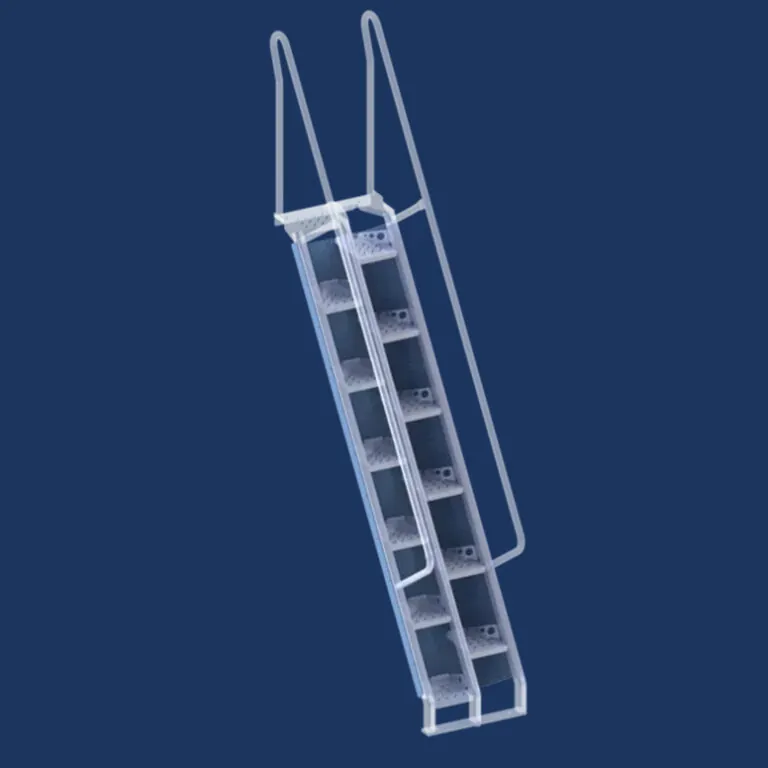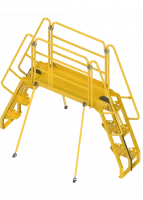Commercial Egress Stairs
Custom, pre-engineered IBC-Commercial compliant steel egress stairs
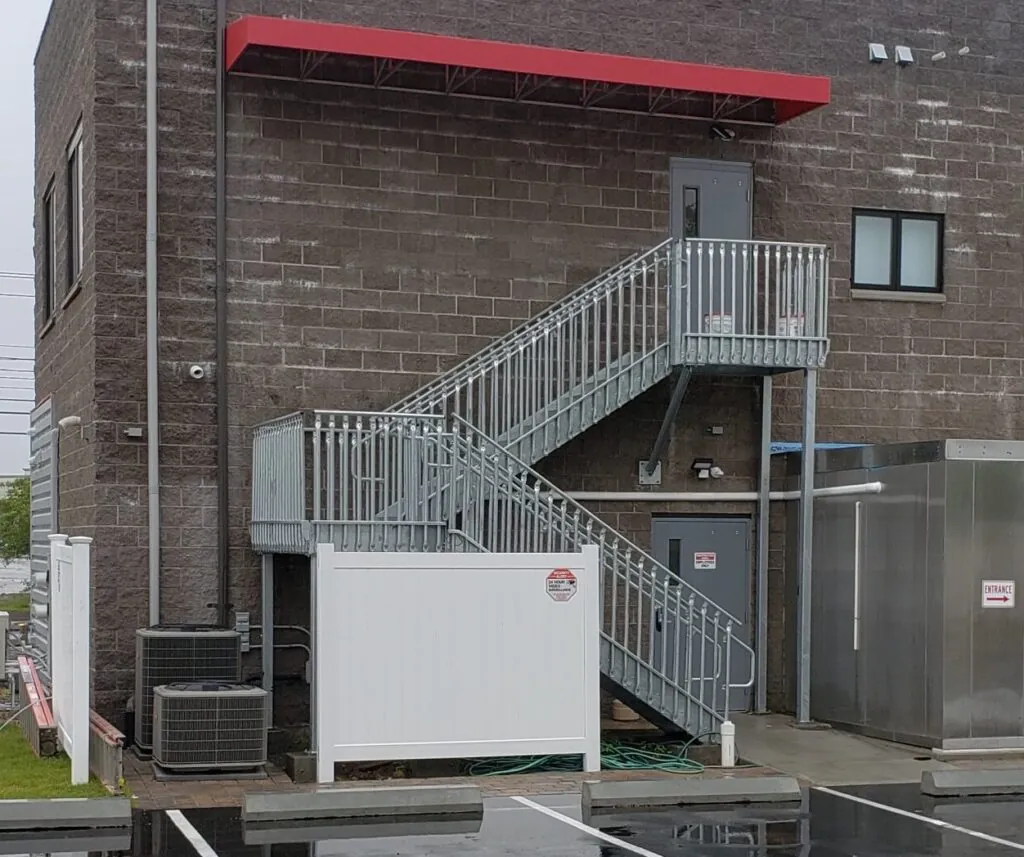
Egress Stair Benefits
IBC-compliant standard egress stairs are an easy-to-assemble, erection bolt design that can be installed without welding.
- Same business day pricing and drawings
- Simple assembly on-site, even in compact spaces
- Cost-effective solution for retrofits and renovations
- Knock-down design ships flat
All Lapeyre Stair products are custom built to your specifications.
Our products incorporate interchangeable components that are pre-engineered to comply with applicable OSHA and IBC standards.
Our stairs are custom built to exact specifications with increments every 1/8th of an inch.
Our lead times outpace industry standards and are guarenteed.
Photos of Commercial Egress Stairs Installations
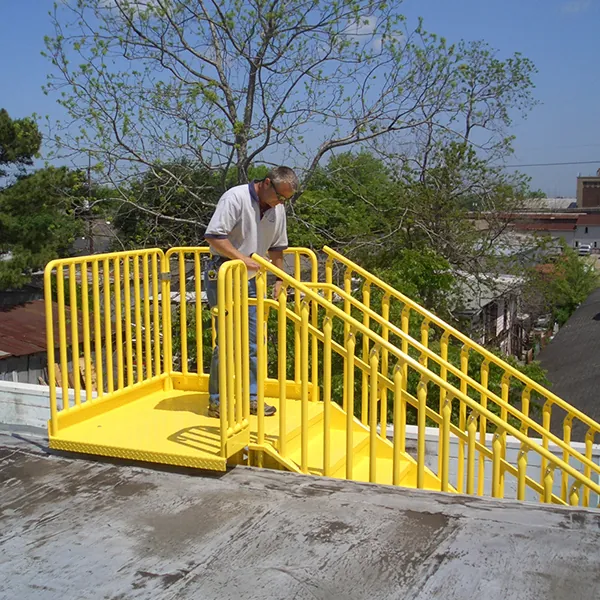
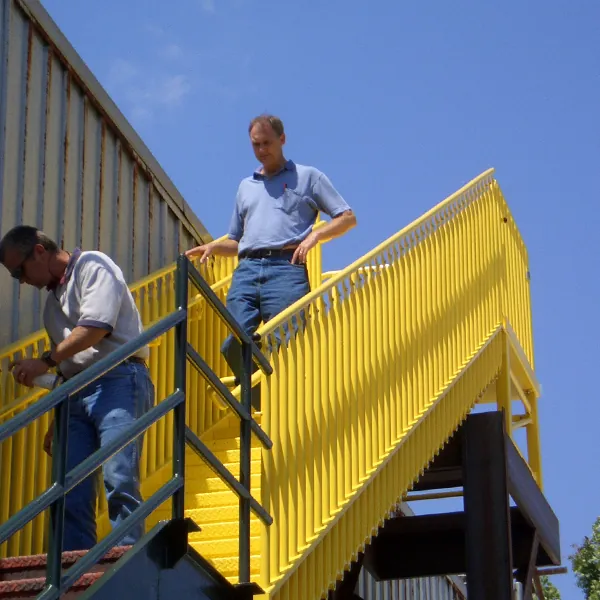
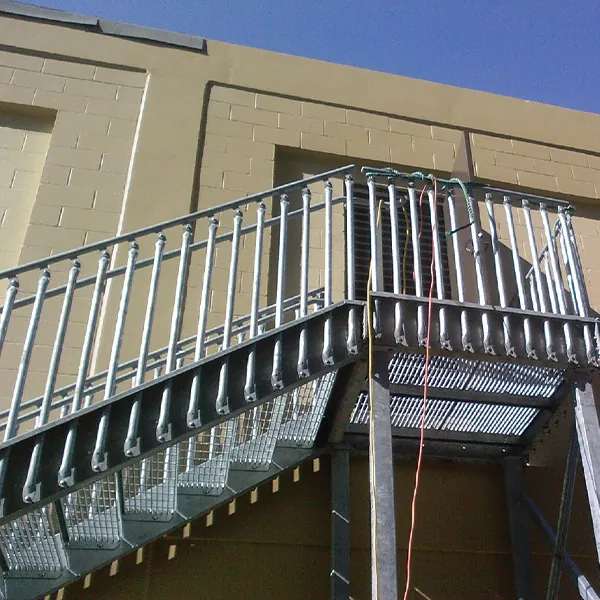
Egress Stair Technical Specs
| Stair Dimensions | Heights: 18" - 144" Width: 36" - 60" |
| Materials | Carbon Steel |
| Finishes | Powder Coated Safety Yellow Powder Coated Iron Gray Choice of Color, Powder Coat (RAL) Gray Primer Galvanized, recommended for all outdoor applications |
| Handrails | IBC Commercial, IBC ADA |
| Treads | Diamond Plate Concrete Pan Smooth Plate |
| Capacity | 1,000 lbs |
| Risers | Closed |
| Assembly | Knock-down, partial/pre-assembly |
Egress Solutions for Any Size
Are you battling unimaginable layouts and obstacles? Put our team of engineers and designers to work solving your access headaches. We’ll work with you to design IBC Commercial compliant solutions that meet your exact needs, down to a fraction of an inch.
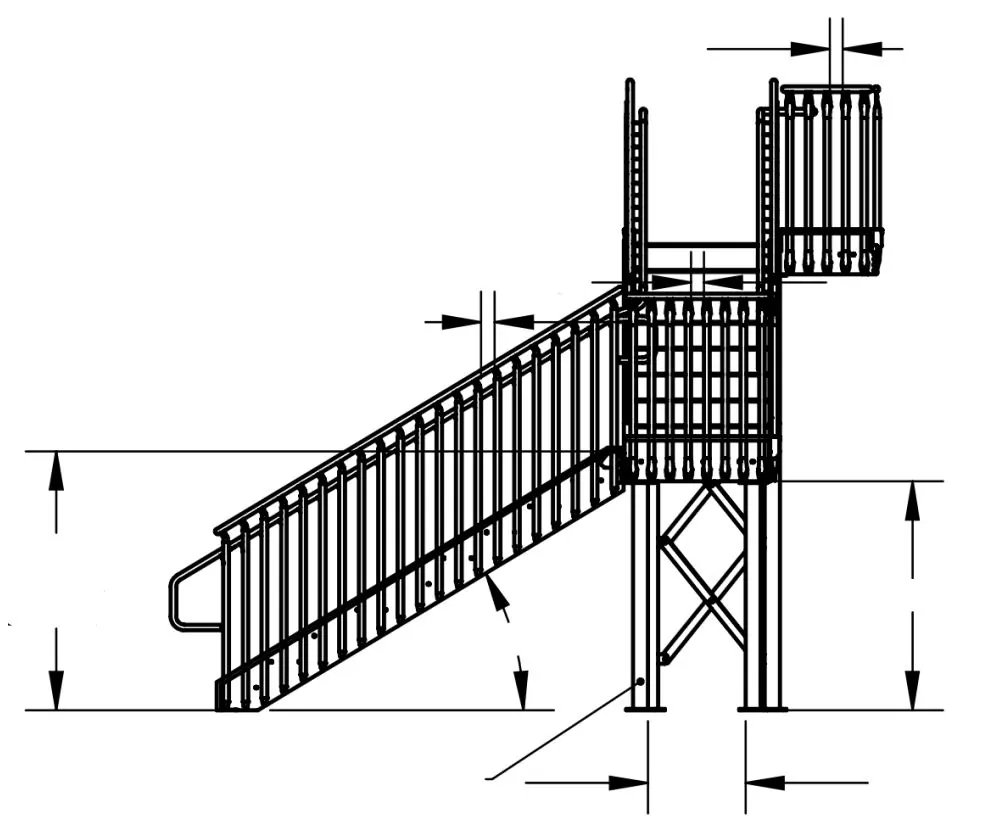
How we help you choose the right egress stair solution
Commercial stairs and platform systems create a critical exit or throughway path for employees
When designing egress through your facility, here are a few critical factors you should take into account before settling on a design or manufacturer.
Understanding Commercial vs. Industrial Use
Selecting the code that applies to each specific application is critical. Our stair experts have the experience to guide you to the right build
Managing Materials
Galvanized? Aluminum? Powder-coated carbon steel? There are specific applications for each material, and we’re here to help you make the right choice.
Trust in Your Manufacturer
When you need to expand upon, replace, or replicate an existing design you need to know the company manufacturing them can deliver exactly what you need, when you need it.

