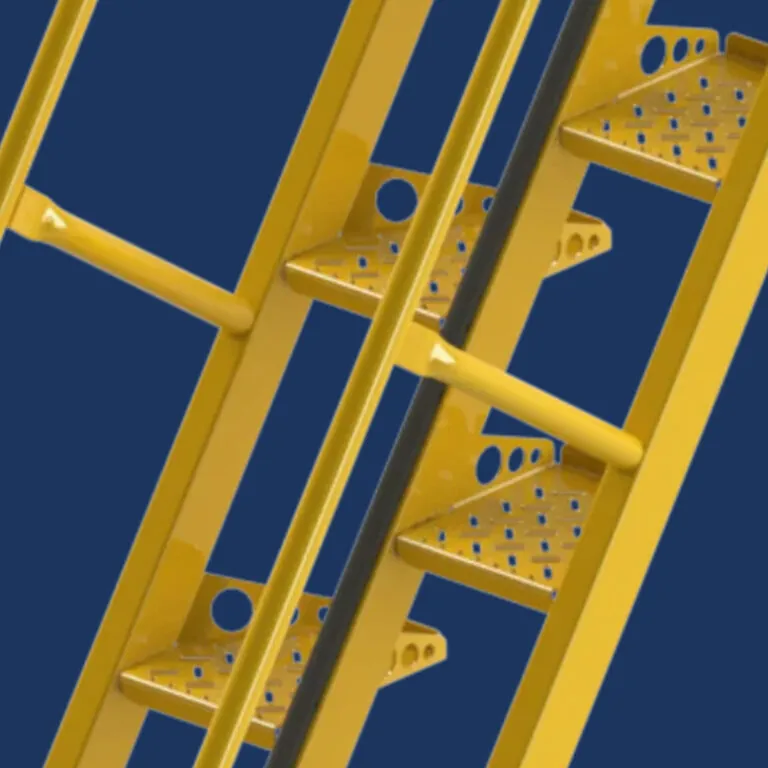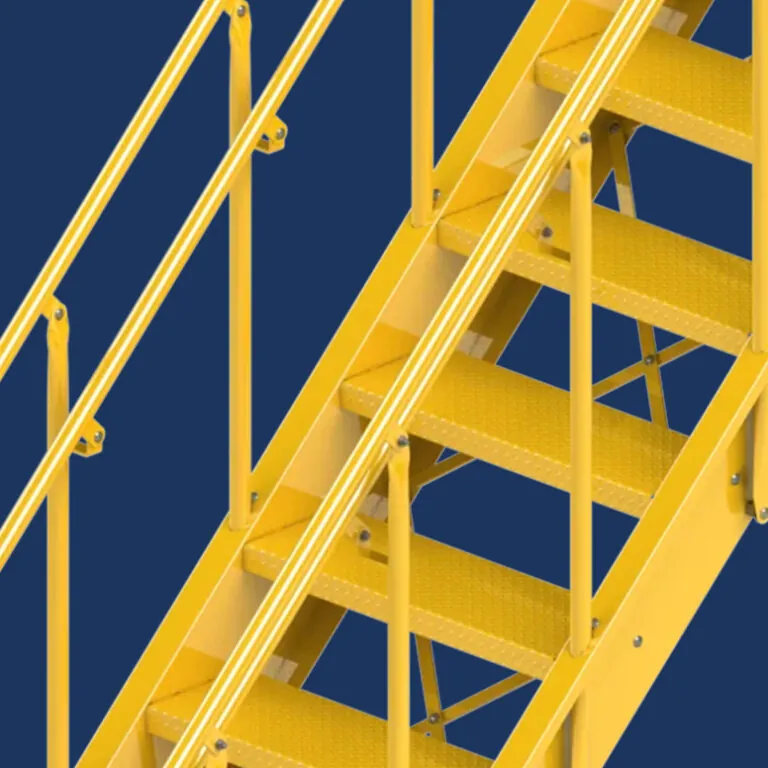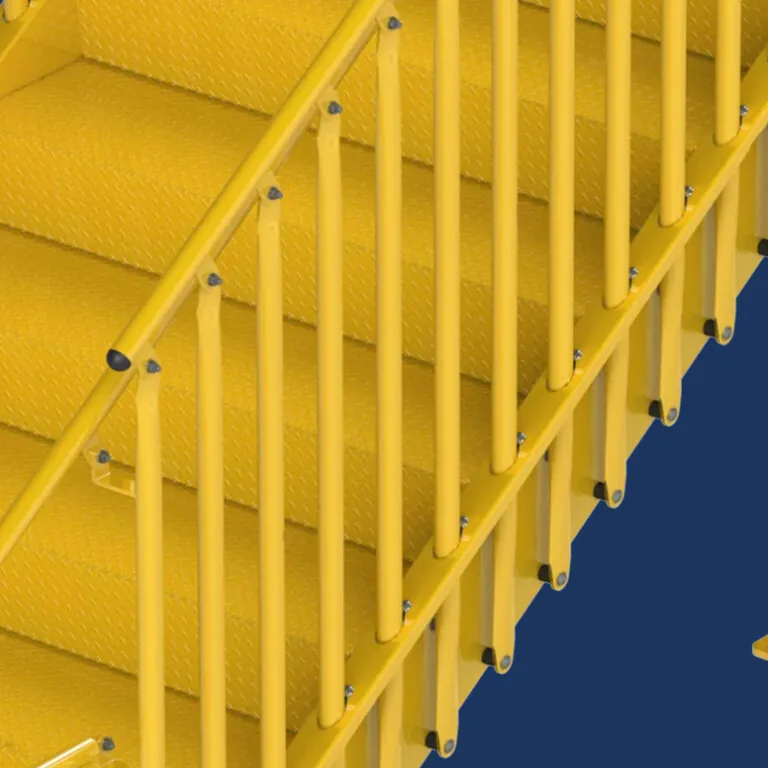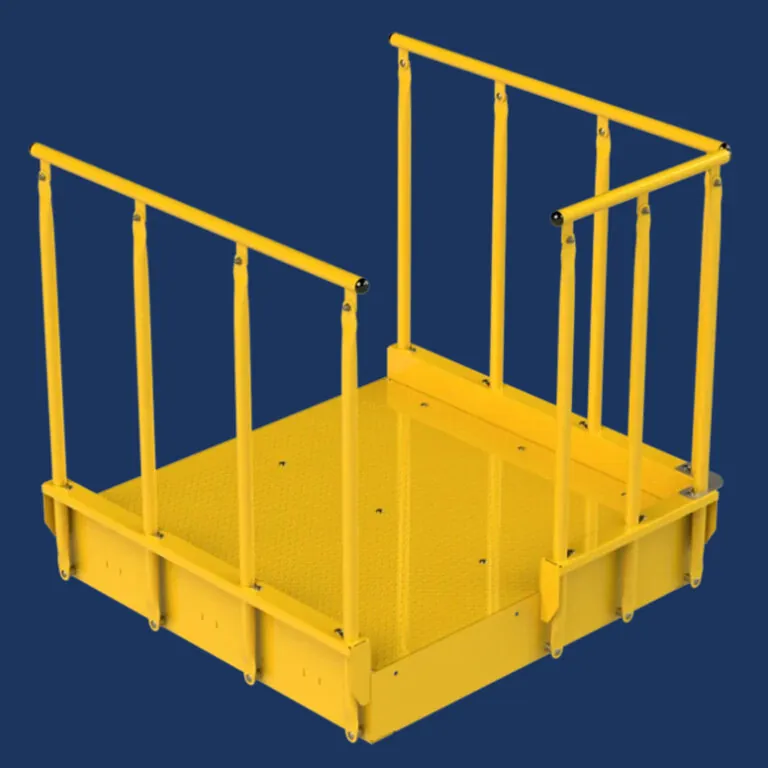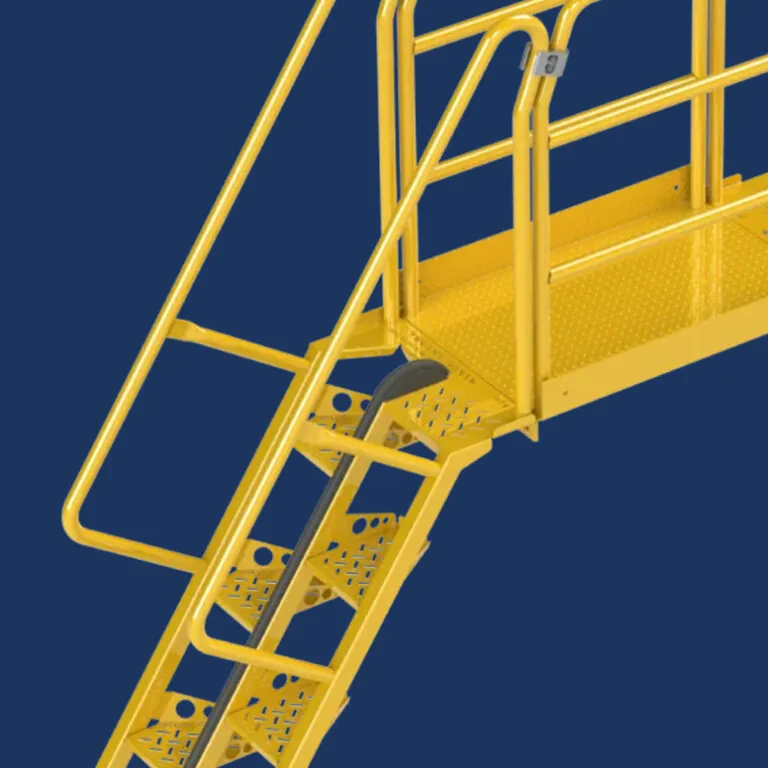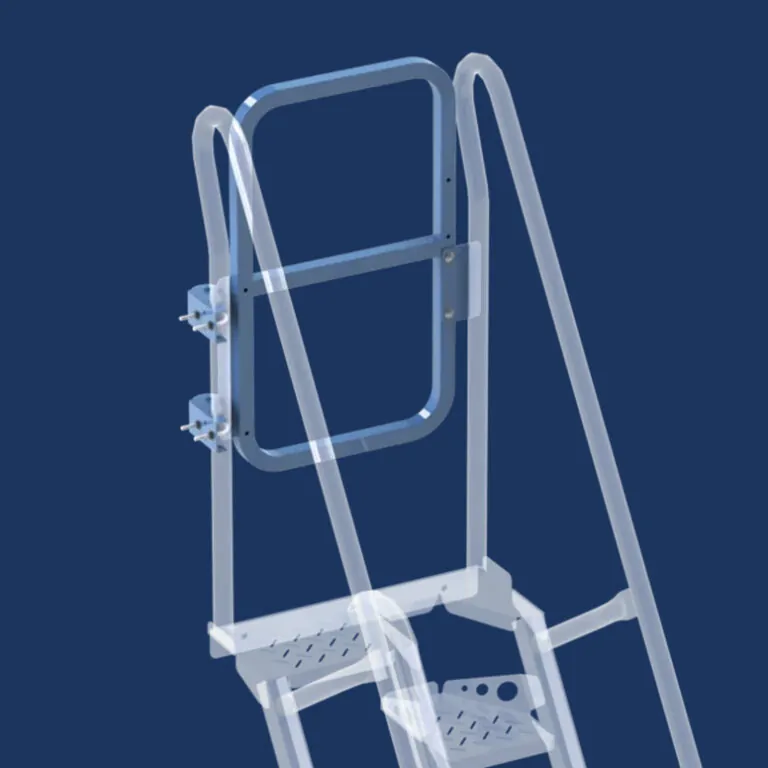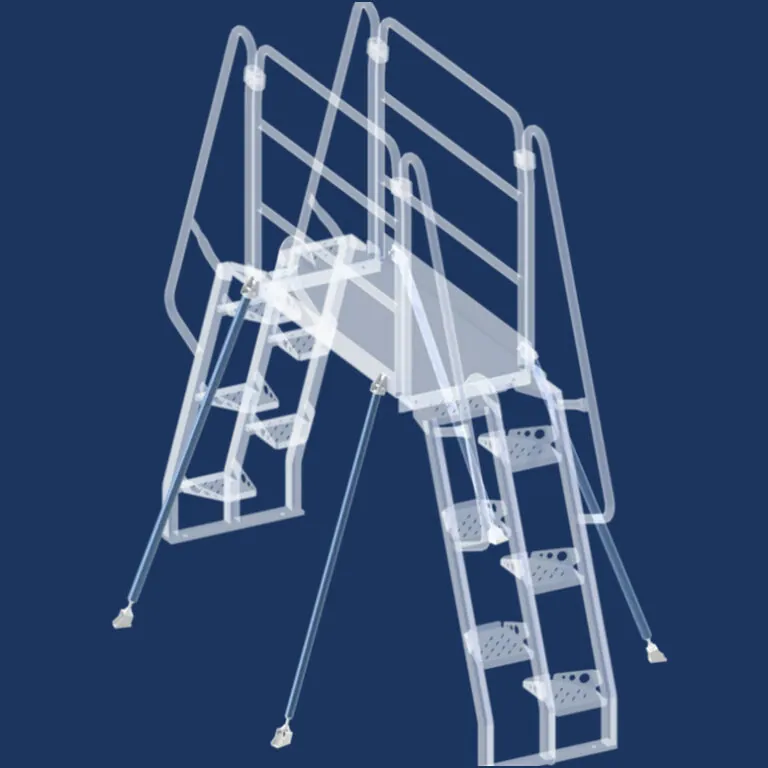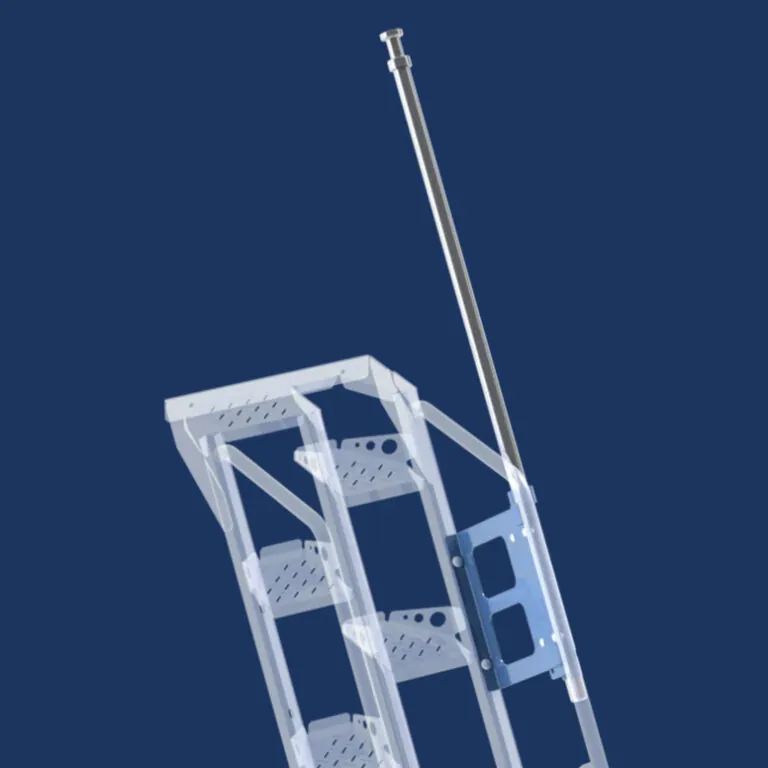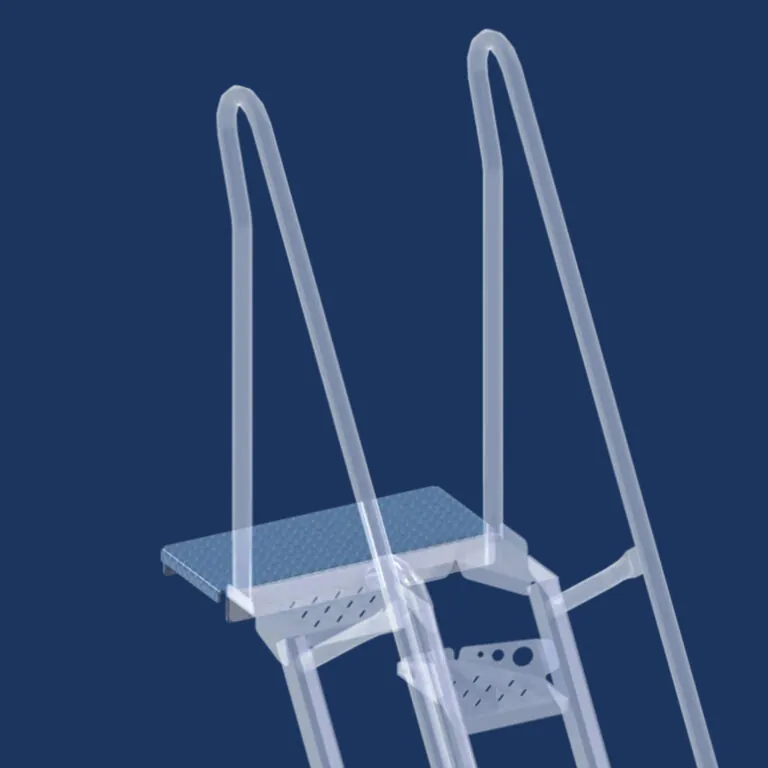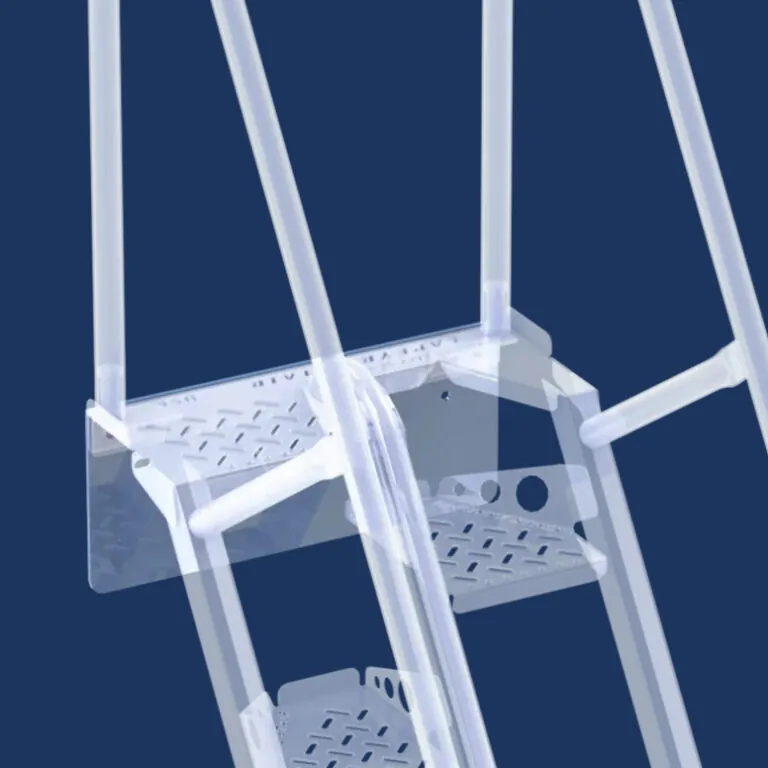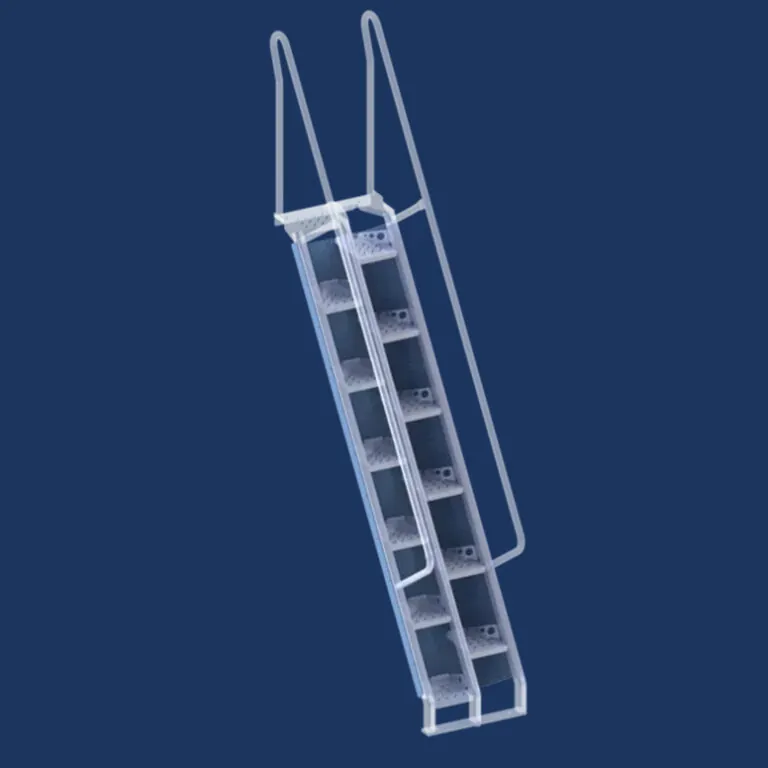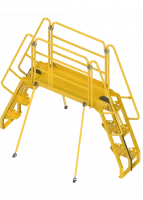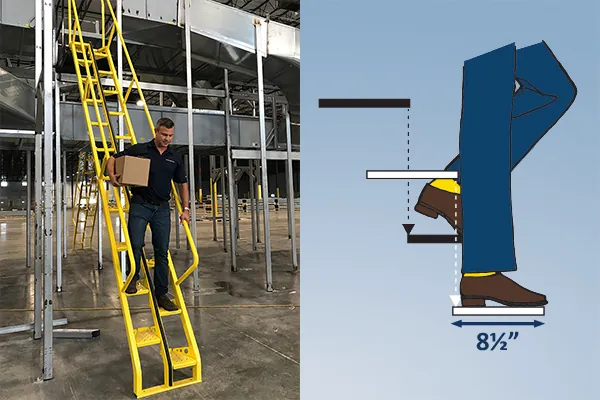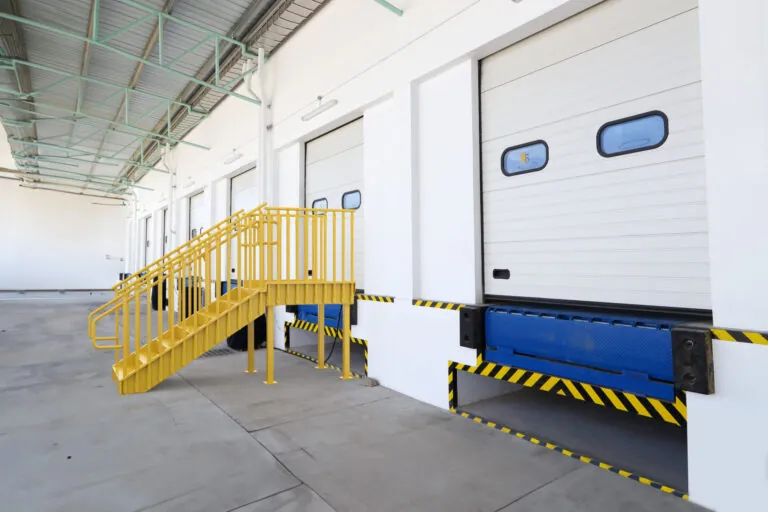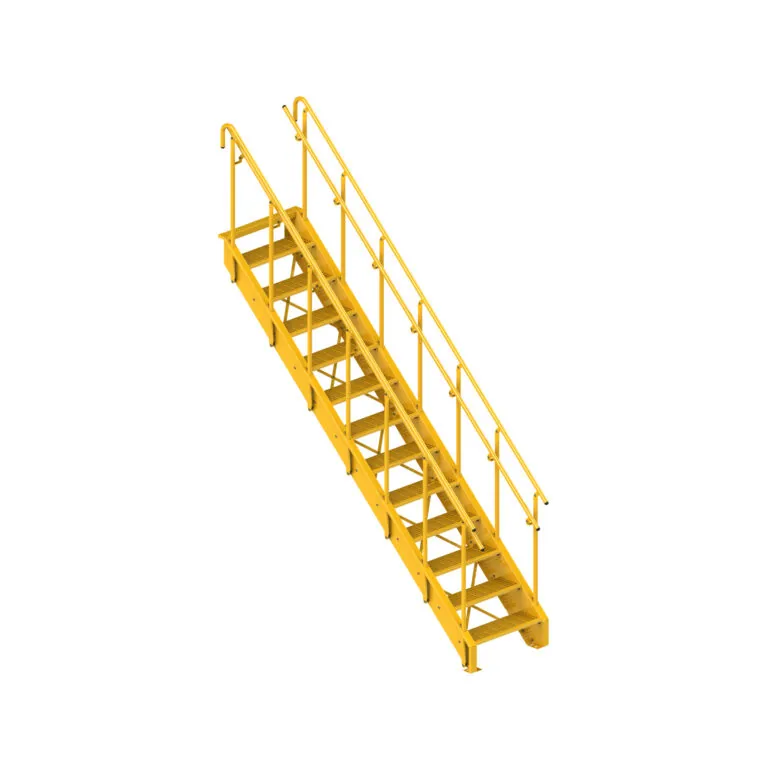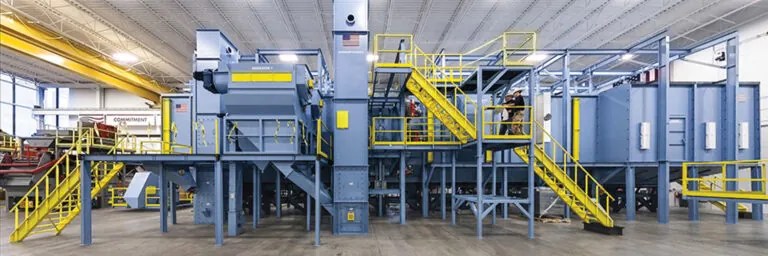The standard angle of a staircase depends on the use case and application for the stair. For most standard industrial stairs, the stair angle varies between 30 degrees and 45 degrees. Egress stairs have a shallower angle of around 30-35 degrees while industrial stairs have steeper angles ranging from 40 to 70 degrees.
Why is the angle of a stair slope important?
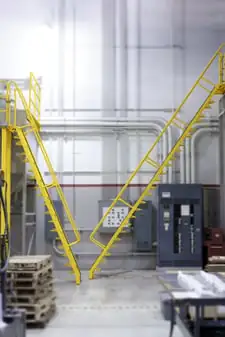
The angle of a stair slope is important because the steepness of the stair affects the stair tread depth and riser height, both of which are important safety factors for stairs. The steeper the stair, the narrower the tread depth which results in a smaller walking surface for each step.
A steeper stair takes up less space than a shallower stair, so a steeper stair may be necessary for a tight space, but too steep a stair may cause a safety hazard when the tread surface becomes narrower than a person’s foot.
Building codes for stairs set the safe limit for the stair angle for different applications. OSHA regulations for industrial stairs allow a maximum of 45 degree stair slope. IBC requirements for egress stairs allow up to a 32.4 degree angle for the stair slope.
How steep can stairs be while remaining safe?
The steepness of stairs while remaining safe can vary depending on the stair type and application for the stair. An emergency egress stair meeting the International Building Code requirements of an 11″ stair tread and a 7″ stair riser has an angle of 32.4 degrees. Industrial stairs meeting the OSHA requirements of a 9.5″ tread and 9.5″ riser has an angle of 45 degrees. Both of these stairs may be safe because they are designed for different purposes.
Some stairs can be designed with steeper angles while remaining safe. Alternating tread stairs are a type of staircase with a staggered step design to achieve steep angles while still having a large enough tread surface to fit a person’s foot. Alternating tread stairs with a tread depth of 8.5″ may have up to a 68 degree angle. These stairs are still safe because the user has a full tread surface for each step while walking up an down.
Very steep stairs called ship ladders or ship stairs may have angles up to 70 degrees. Because of the steepness, these types of stairs are more like ladders. For the climber to remain safe, they must be backed down while holding onto the railings with both hands.
Angle of staircase slope calculation
Calculating the slope or angle of a staircase requires a bit of basic geometry, or to avoid the math, use a stair angle calculator tool.
To determine what angle are stairs, first measure the stair rise or vertical height of the flight of stairs, then measure the run, or horizontal distance of the stair. Then calculate the slope of the stair.
Slope of stair = rise / run
The slope of the stair calculation is also the same as the tangent of the angle of the stair.
Tangent of angle = opposite / adjacent
In this case, tangent of the stair angle = rise / run
Once you have the tangent, you will then need to calculate the inverse tangent or arctangent. For this calculation you may need a calculator or spreadsheet software.
Considering an IBC egress stair design, the rise is 7″ and the run is 11.”
Slope of the stair = 7″ / 11″
= 0.63
Tangent of the stair angle = 7″ / 11″
= 0.63″
Inverse tangent (degrees) = 32.4 degrees
Below is a table showing the angles of different kinds of stair applications and code requirements for stair angle.
The stair angle may be determined by the minimum tread depth and maximum riser heights. For IBC commercial stairs, the minimum tread depth and maximum riser height is 7 inches and 11 inches. These tread and riser dimensions require the stair to have a 32.4 degree angle. Residential stairs built to the International Residential Code (IRC) regulations have a 7 inch riser and a 10 inch tread depth for an angle of 34.9 degrees.
Standard stair angle by application
As you can see above the standard angle of stairs varies by application. OSHA defines different types of stairs by the angle and sets a range or average angle for stairs of different designs. Standard stairs have an angle of 30 to 50 degrees while steep stairs like alternating tread stairs and ship stairs have an angle between 50 and 70 degrees. Ladders have an angle range between 60 and 90 degrees.
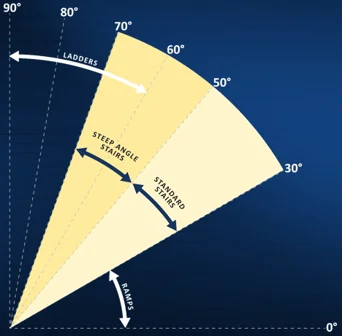
Best stair angle for ships ladders
The best angle for ship ladders is usually the shallowest angle that will allow the stairs to fit the space. OSHA regulations require ship ladders to be between 50 and 70 degrees. The steeper the angle, the more difficult it tends to be for people to climb up and down, so a 50 degree ship ladder is easier to climb than a 70 degree angle.
Steeper ship stairs have too narrow a stair step, so the climber must use their arm and hand strength to climb up and down. The steeper the ships ladders gets, the more arm and hand strength is required to climb which can result in fatigue and even falls from the ladder. For this reason, OSHA requires additional fall protection for some ladders.
Best stair pitch for alternating tread stairs
Stair pitch is another word for the stair slope. Like the slope caluclation, the staircase pitch equals the rise divided by the run. Alternating tread stairs have a staggered step design to increase the tread length for each individual step. With this design, a steeper pitch with a taller rise and shorter run can be achieved while still remaining safe. The best pitch for theses stairs is between a 56 degree and 68 degree angle. The chart below shows the total rise and run dimensions for a 68 degree stair.
Standard staircase angle for commercial stairs and industrial stairs
The standard staircase angle for commercial stairs is a maximum 32.4 degrees. Commercial building egress stairs are designed to be used by the general public in case of an emergency. The 32.4 degree angle provides adequate tread depth for users to walk up and down comfortably and easily during an emergency situation.
Industrial stairs are designed to be used by workers accessing equipment or maintenance areas. These stairs can be steeper than commercial stairs, up to a 45 degree angle.
Typical stair slope for steep stairs
The typical stairs slope for steep stairs varies between 50 and 70 degrees. Steep stairs like ship stairs, spiral stairs, and alternating tread stairs have typical slope between 50 degrees and 70 degrees to save space. The steeper slope shortens the horizontal run of the stairs so they take up less space. These types of stairs are mostly used special applications like roof access, equipment access, and catwalk access.
Final points
The standard stair angle varies depending on the application and type of stair. Egress stairs, industrial stairs, and steep stairs like alternating tread stairs have angles that can vary between 30 degrees and 70 degrees.
The steeper a stair gets, the more difficult it tends to be for people to climb up and down because they are forced to use more of their arm and hand strength for support. The staggered step design of the alternating tread stairs helps resolve this issue for steep stairs by providing the climber with a full tread surface for walking.
Ensuring that stairs have the proper angle and design for the application can help improve safety and comfort for users.

