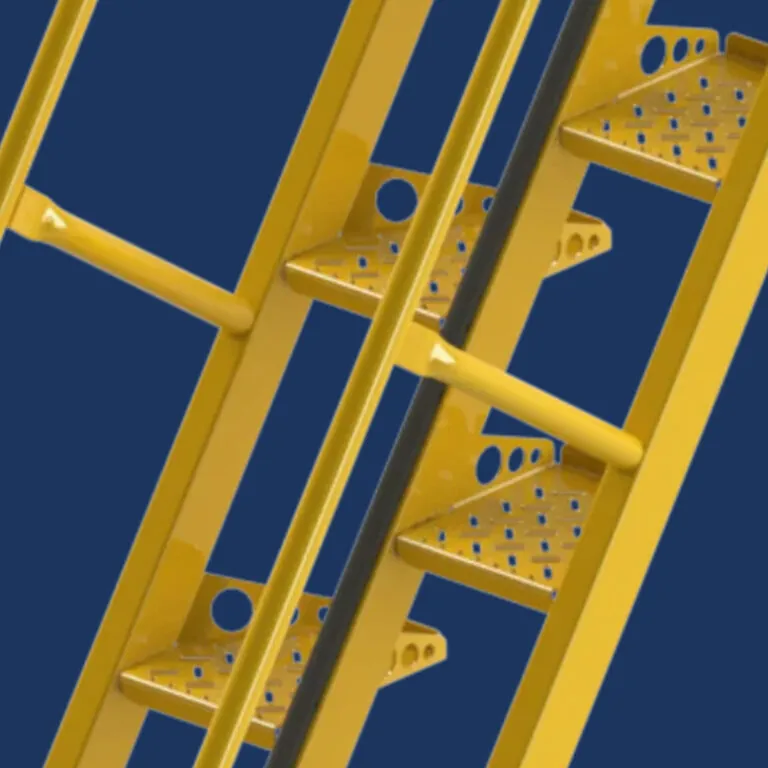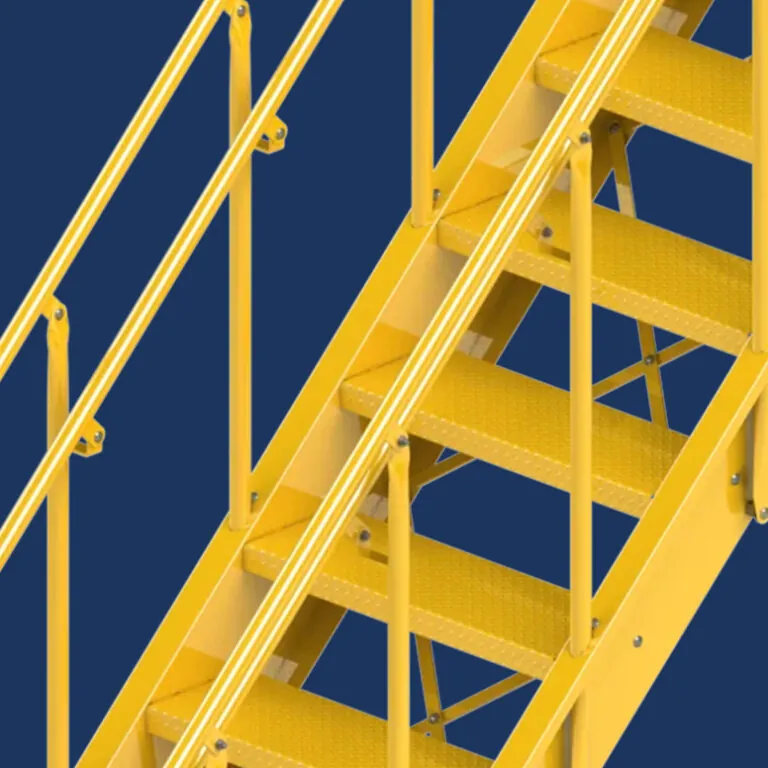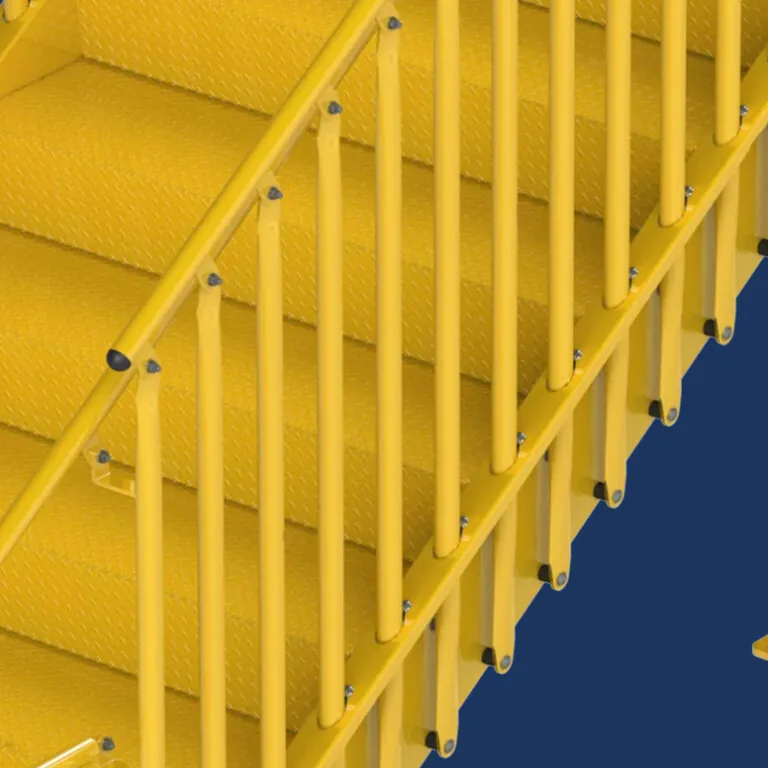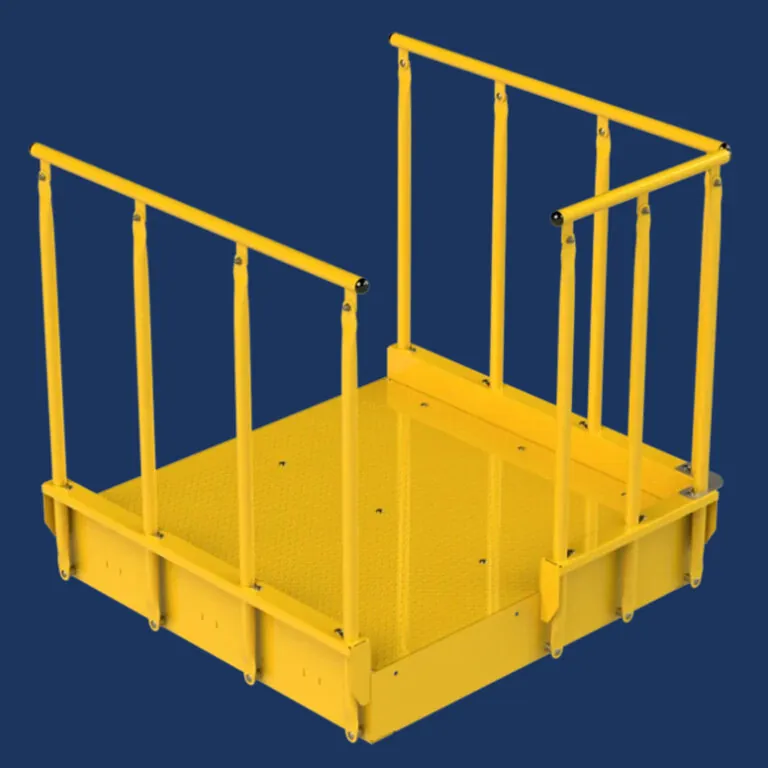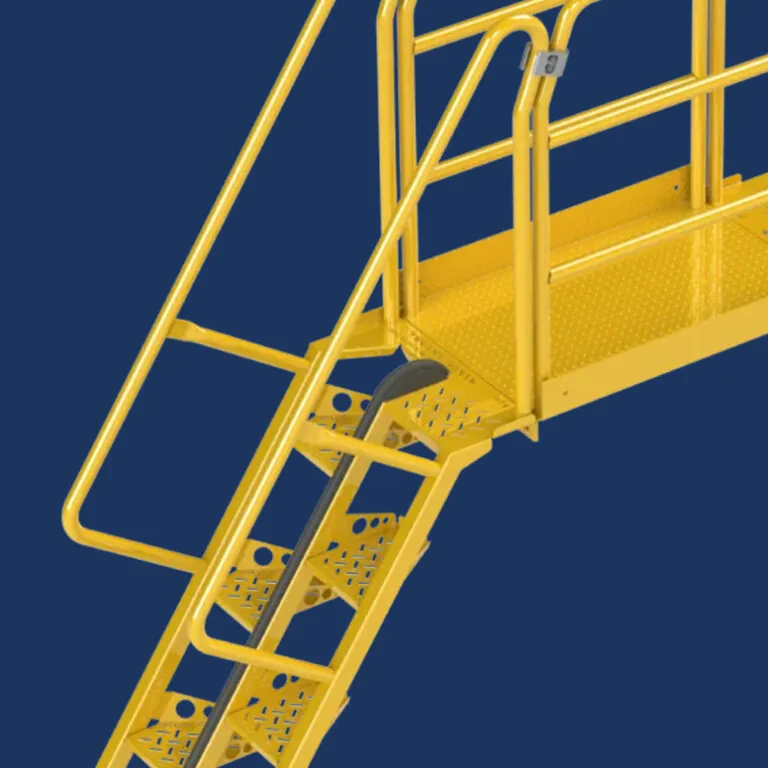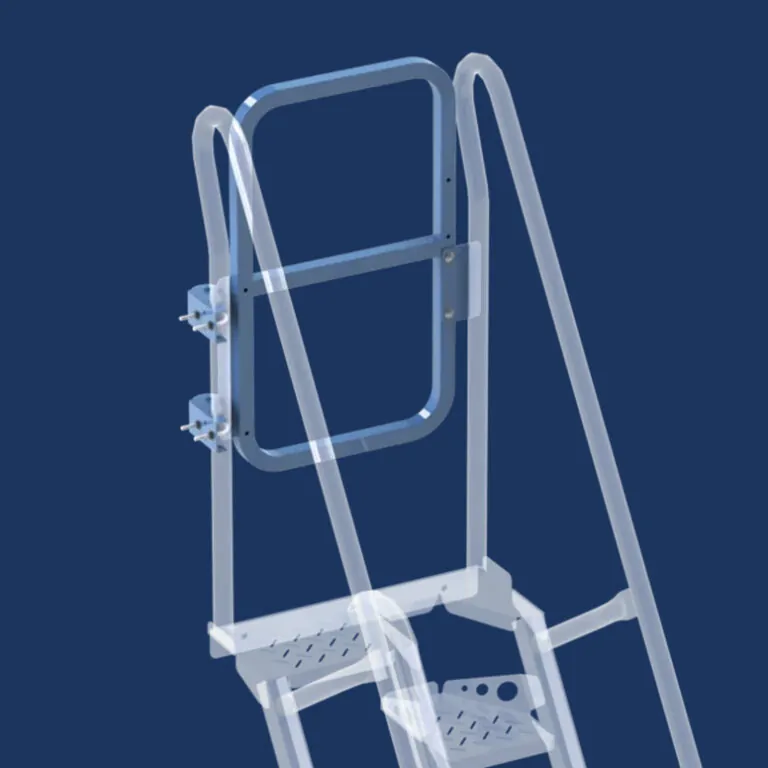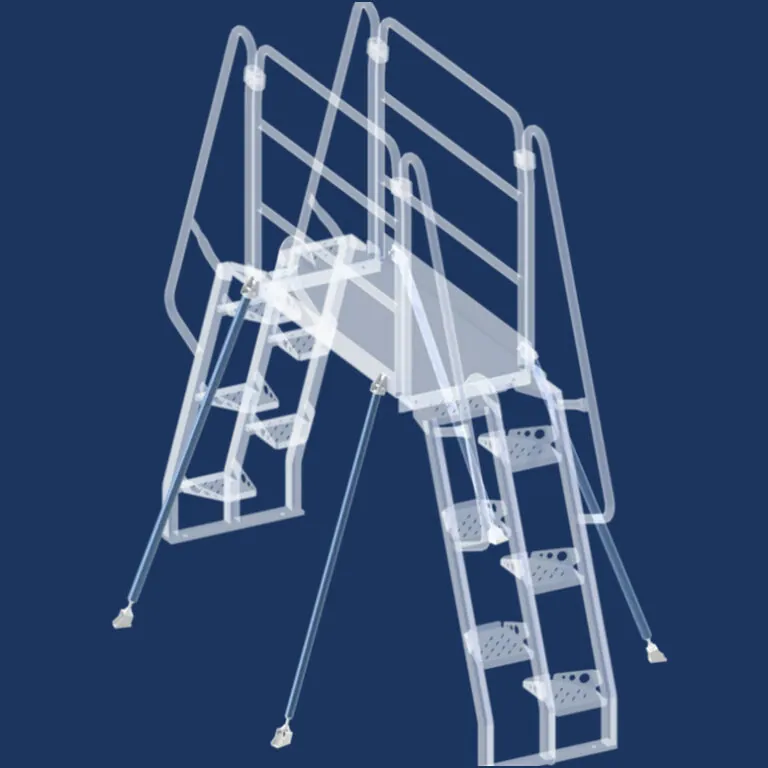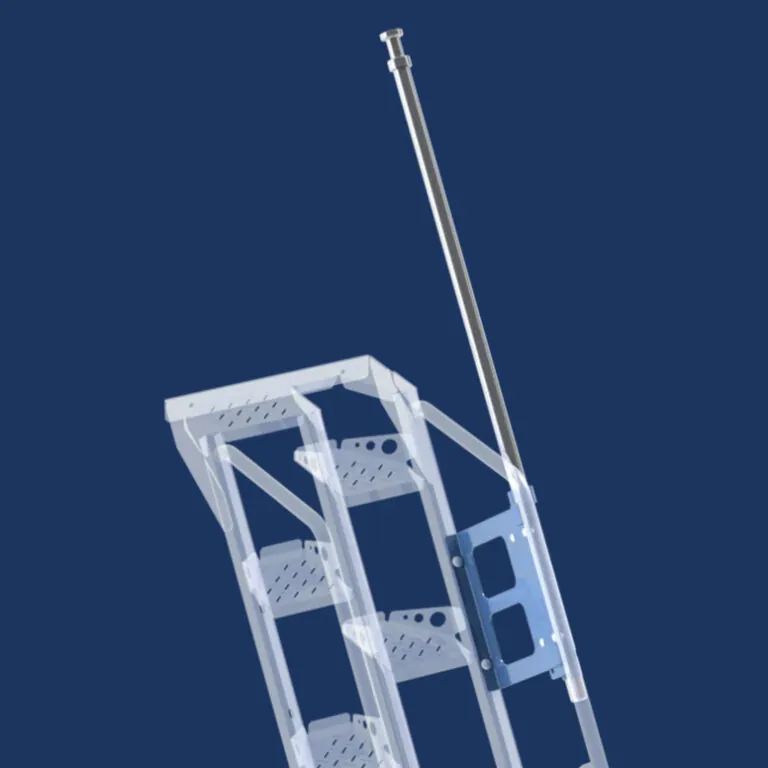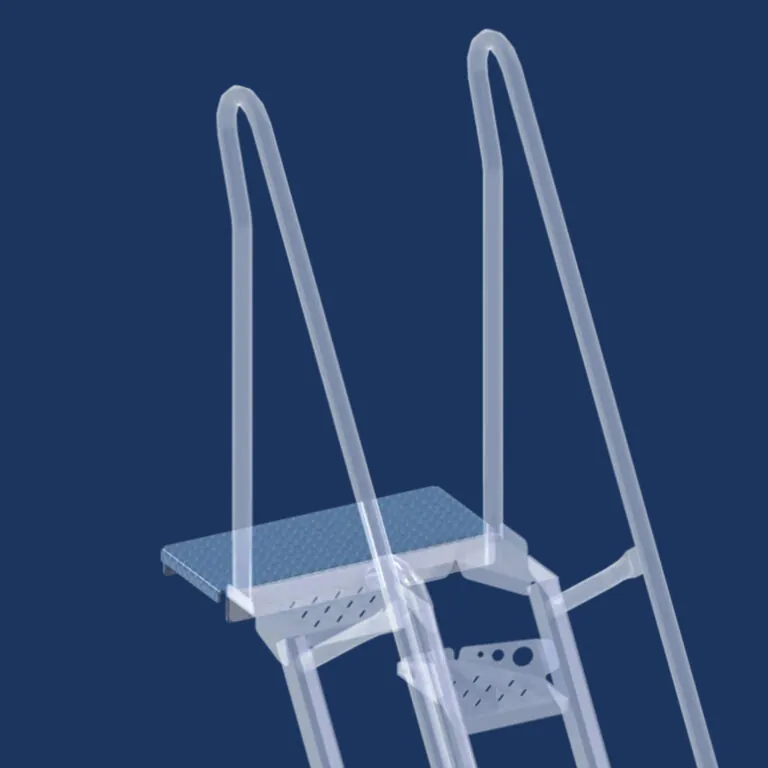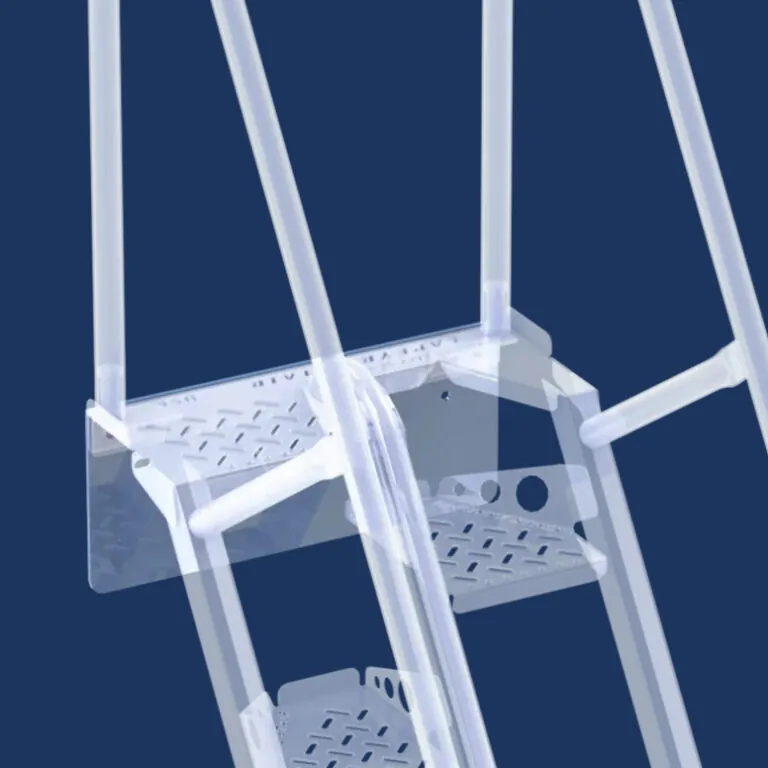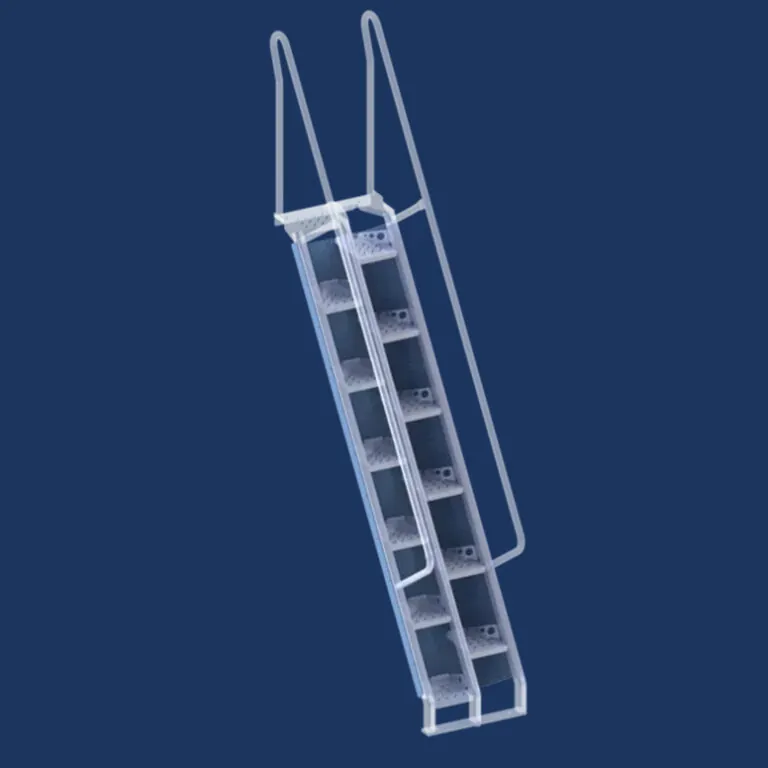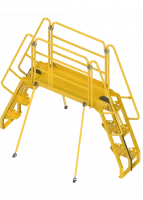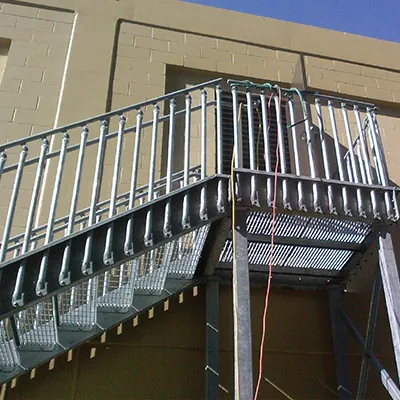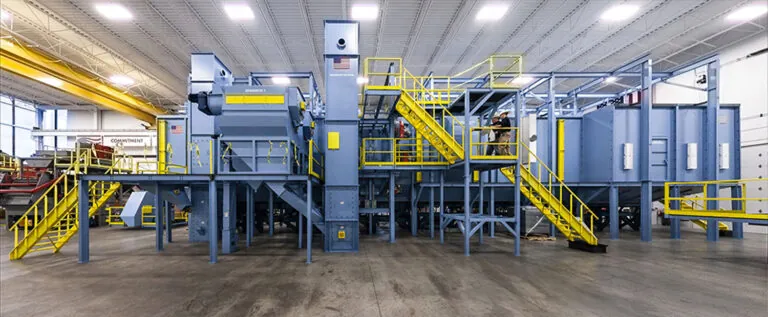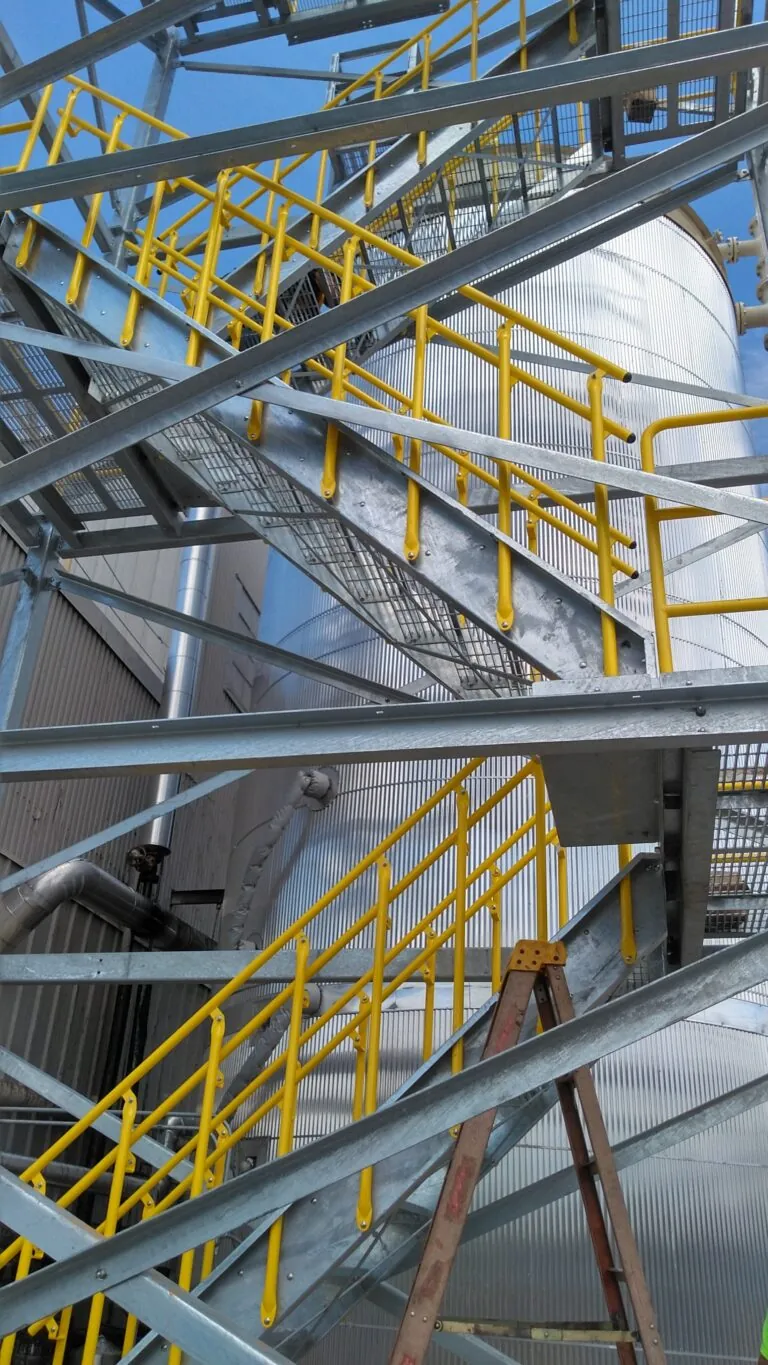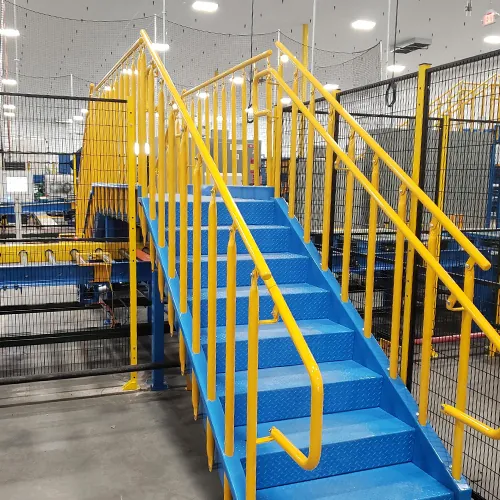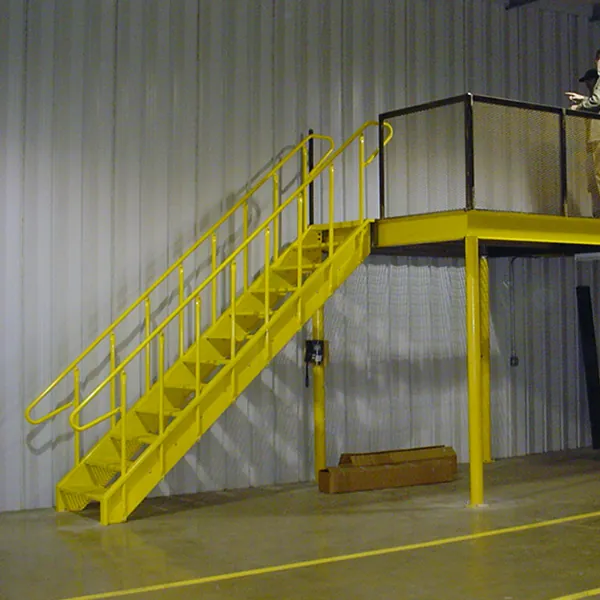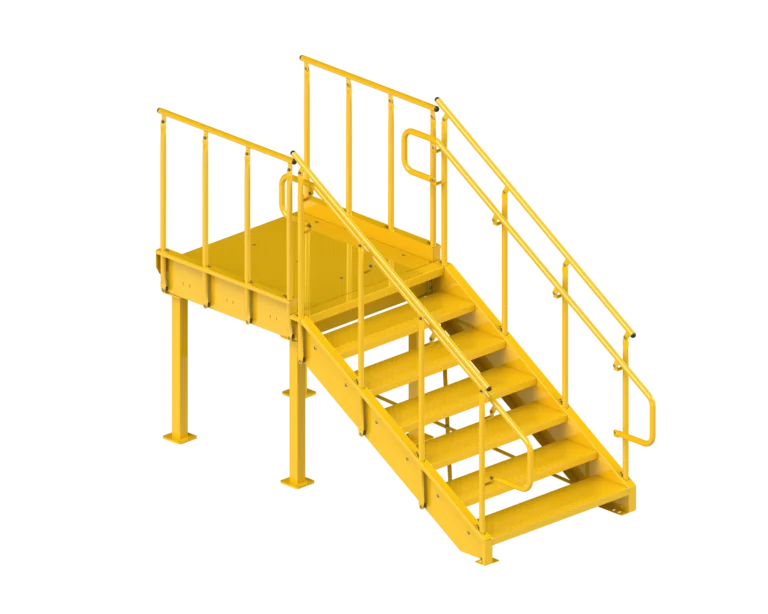Metal Industrial Stairs
Pre-engineered steel staircases with an easy-to-assemble erection bolt design.
Pre-engineered Steel Staircases, Custom Built and Ready to Assemble
Custom metal stairs meet OSHA or IBC Industrial compliance standards and are shipped ready to built, and assembled within hours.
Industrial Metal Stair Key Benefits
Our industrial stairs are designed and pre-engineered to meet OSHA and IBC Industrial code-compliance based on your specifications.
Our designers and customer service experts work with you to deliver pricing and drawings within 24 hours.
Our knock-down design ships flat, arrives ready to assemble, and required no welding or expensive equipment for installation.
Custom, pre-engineered industrial metal stairs are the perfect, cost-effective solution for retrofits and renovations.
Our industrial metal stairs are available in powder coated or galvanized carbon steel to meeting either outdoor in indoor application needs.
Lapeyre Stair's industrial metal stairs are constructed with heavy-gauge metal and built to last.
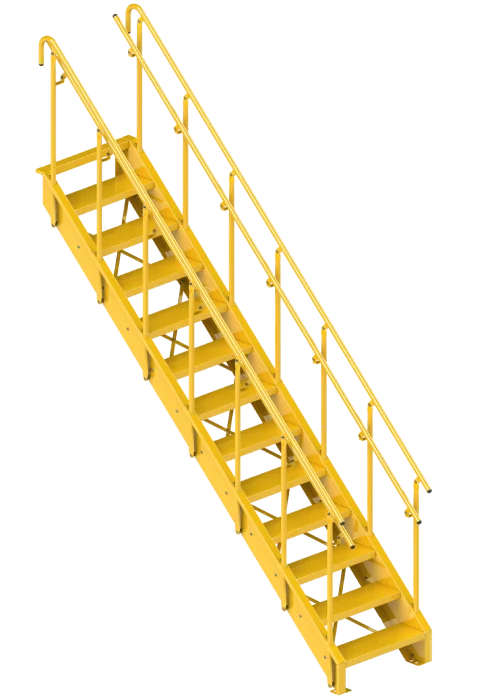
OSHA, IBC Industrial Stair Compliance

OSHA-compliant stairs
OSHA stairs can be used on both the interior and exterior of these locations to access equipment, platforms, mezzanines, pits, or other floors.
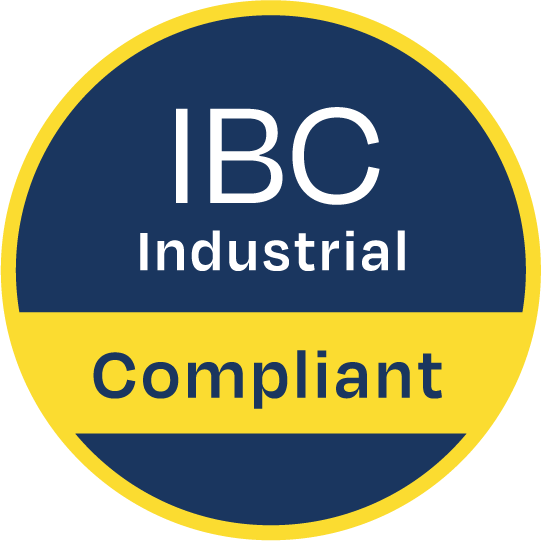
IBC Industrial compliant stairs
The design of IBC stairs is determined by the type of building where they will be used and its occupancy. Our stairs comply with IBC Industrial egress standards and are also ADA compliant.
Industrial Stair Applications
Industrial Metal Stairs In Use
Industrial Stair Resources
Search industrial stair specifications, data sheets, design, technical, installation files
Measuring guidelines, sample prints, standard dimensions, connection details, and more.
Industrial Stair Specifications
 | 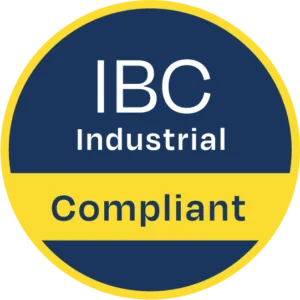 |
|||
| DIMENSIONS | MINIMUM | MAXIMUM | MINIMUM | MAXIMUM |
| Stair Height | 18" | 240" | 18" | 144" |
| Stair Angle (up to 123") | 25-degrees | 50-degrees | Variable | Variable |
| Stair Angle (over 124") | 29-degrees | 50-degrees | Variable | Variable |
| Riser Height | 4" | 10" | 5" | 7" |
| (Hand Rail Height | 30" | 43" | 30" | 38" |
| Guardrail Height | 42" | 42" | ||
| Baluster Spacing (spherical clearance) | 3 3/4" | 36" | 3 3/4" | 21" |
| Tread Width (inside stair width) | 24" | 48" | 36" | 60" |
| Tread Depth | 10" | 11 1/2" | ||
| Top Landing Depth | 4" | 4" | ||
| Top Reveal | 1" | 36" | ||
| Front Reveal | 1/4" | 1 1/2" | ||
| Note: Minimum or maximum dimensions may vary based on stair use and applicable code. | ||||
Industrial Stair Options
 |  |
| HANDRAILS, GUARDRAILS | |
| 1½" OD Tube | Designed to meet specified code and field conditions of each project |
| 200 Pound Load | Default includes guardrail with handrail on both sides |
| Adjustable Baluster Spacing | Option to omit one guardrail and mount handrail to a wall |
| Press Punhed Baluster Ends | Standard full baluster infill |
| Low-density Poyethylege oulded end caps | Optional panel infill |
| Optionsal steel end caps are avaialble | |
| TREAD OPTIONS | |
| Carbon steel construction | Carbon steel construction |
| Available in standard widths of 24", 30", 36", and 48" | Available in standard widths of 24", 30", 36", and 48" |
| Also available in custom widths | Custom width are also available |
| Optional back pans are available | |
| TREAD TYPES | |
| Diamond Plate | Diamond Plate |
| Concrete Pan | Concrete Pan |
| Bar Grate | Smooth Plate |
| Grip Tread | |
| STRINGERS | |
| Constructed of 10" or 12" steel channel (based on stair dimensions) | Constructed of 10" or 12" steel channel (based on stair dimensions) |
| Balusters bolt into stringers using included hardware | Balusters/rail supports bolt into stringers using included hardware |
| FINISHES | |
| Standard powder coat colors | Standard powder coat colors |
| Custom powder coat colors | Custom powder coat colors |
| Hot-dip galvanized | Hot-dip galvanized |
Industrial Stair Design
Industrial Stair Tread, Materials, Finishes, Colors
Industrial Stair Tread Options
Our industrial stairs are avaialbe in your choice of 4 tread types.
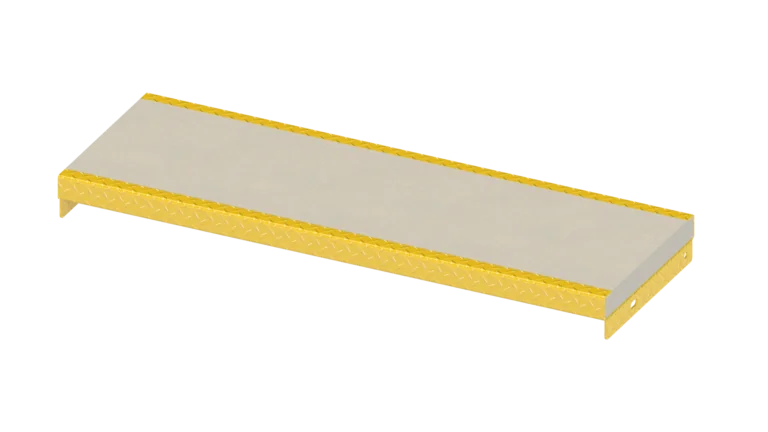
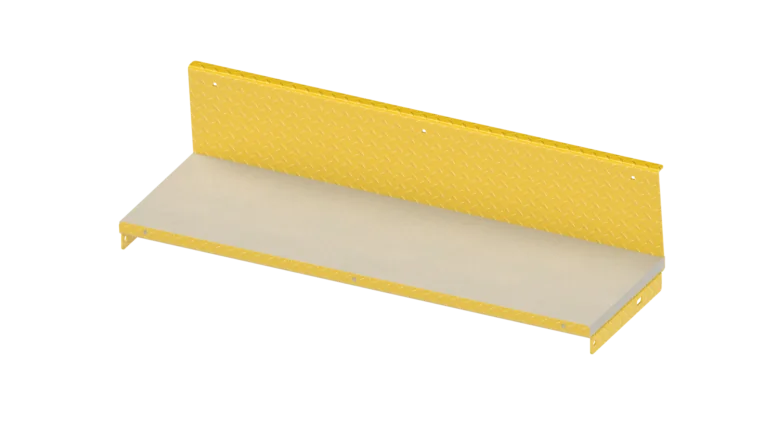
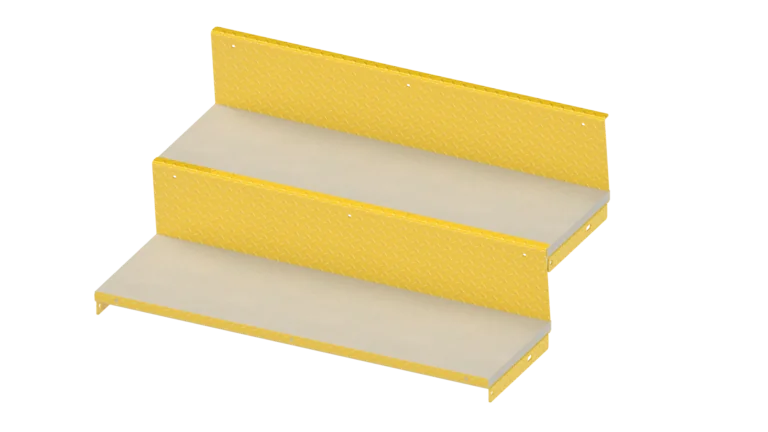
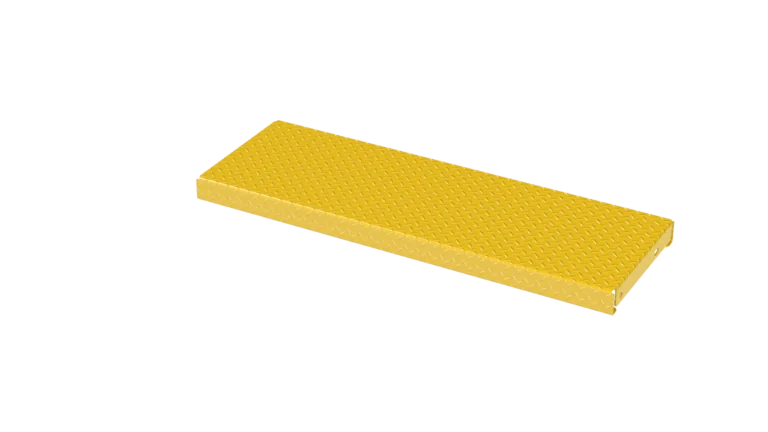
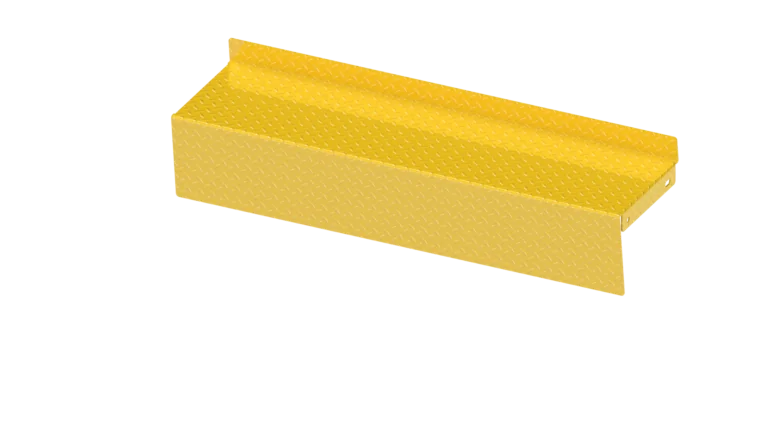
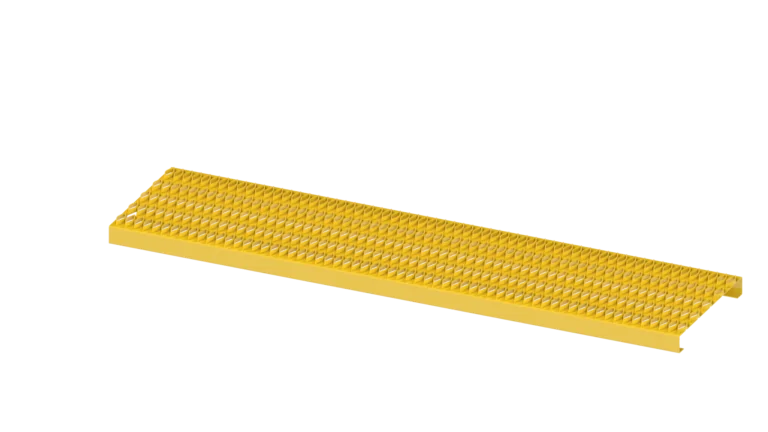
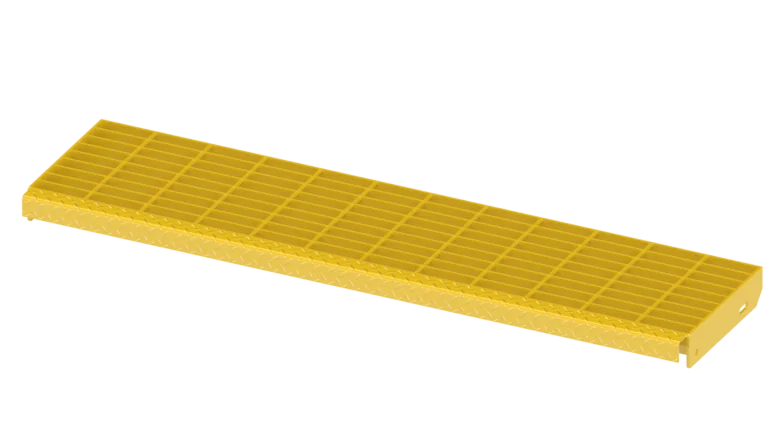
OSHA Compliant Industrial Stairs
OSHA Compliant industrial stairs are ideal for equipment access and interior applications when space is not a concern.
Design Specifications & Options
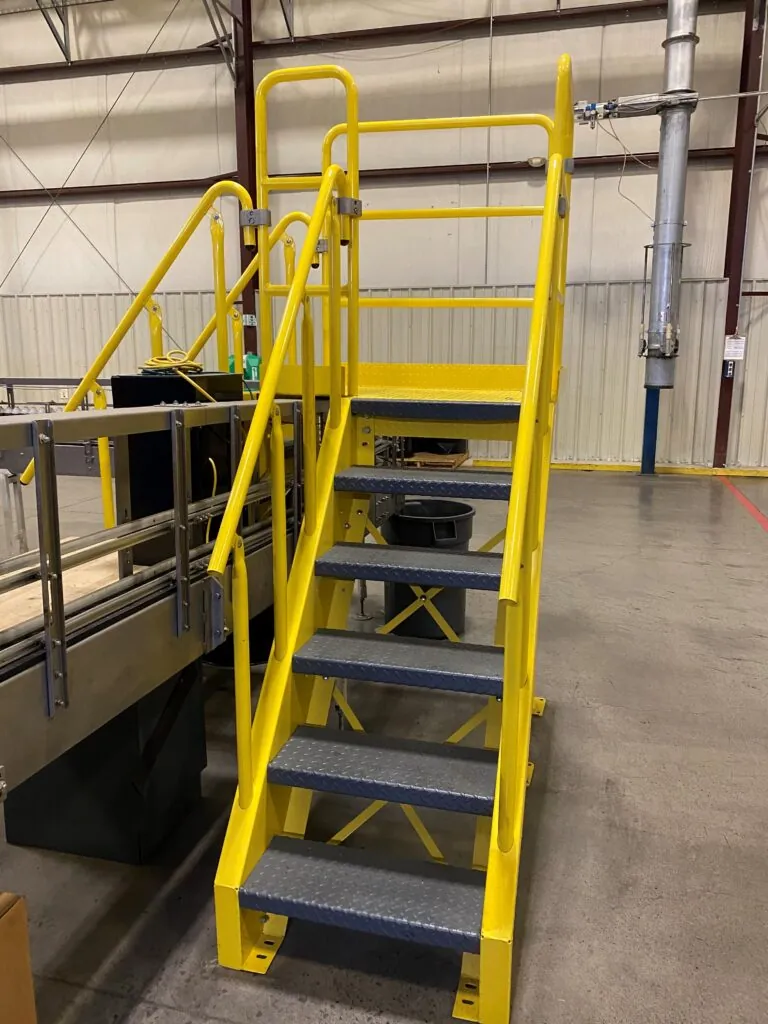
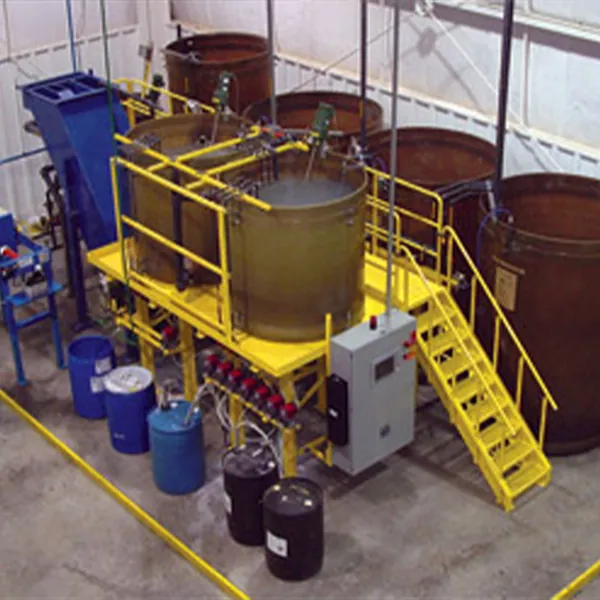
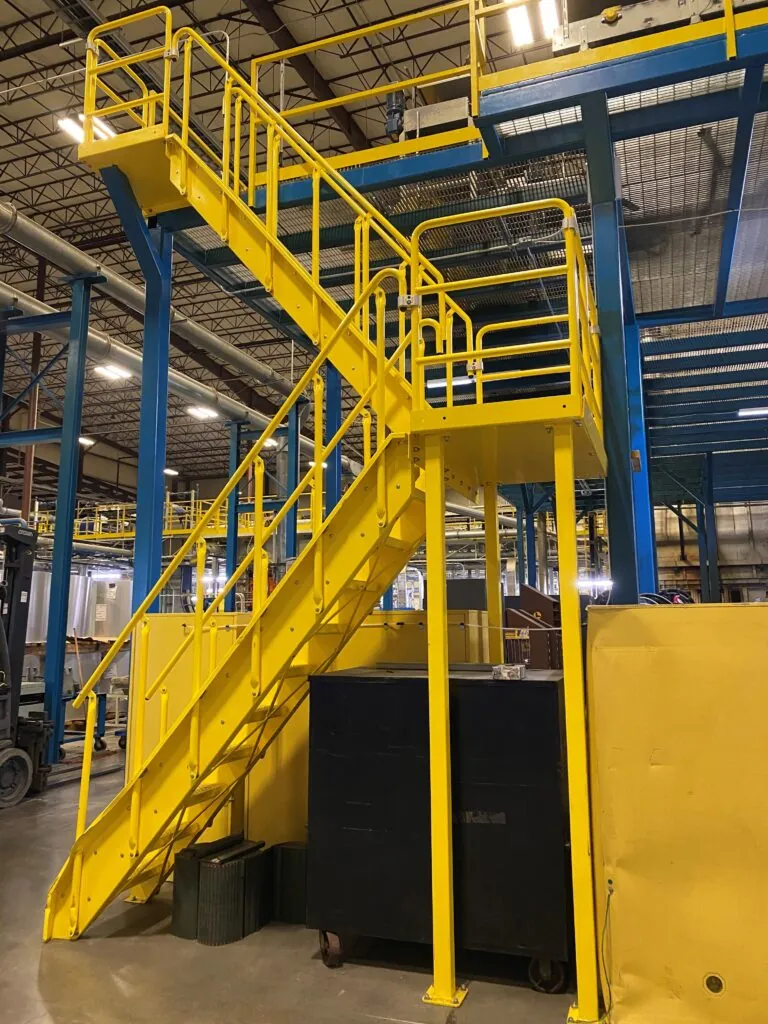
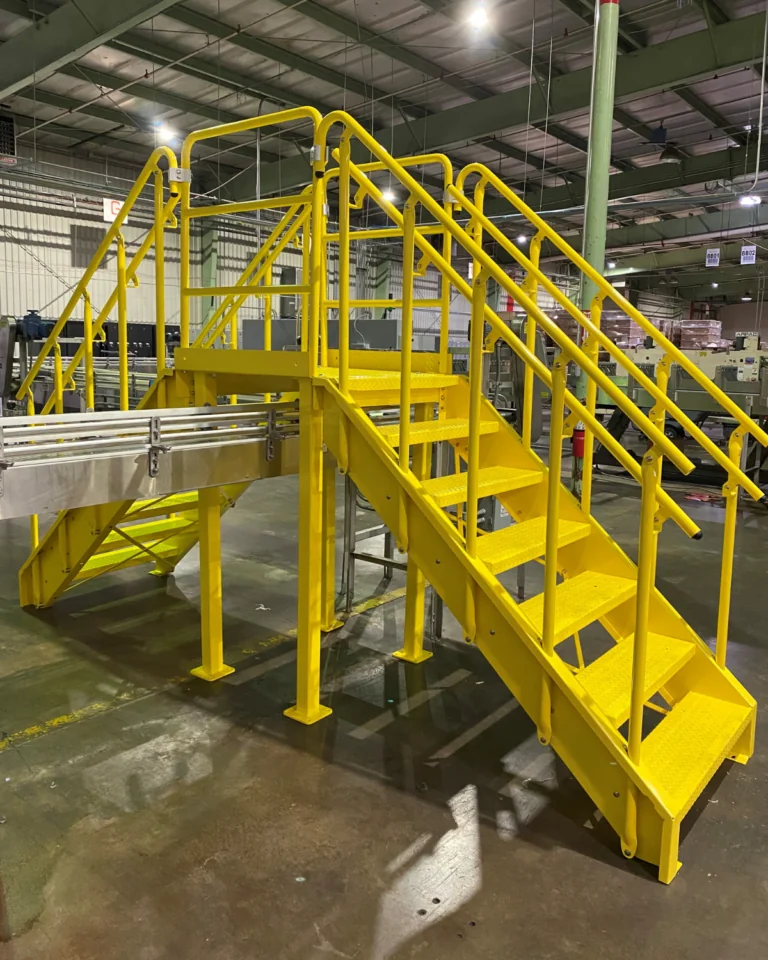
IBC Compliant Industrial Stairs
IBC Industrial stairs provide heavy duty exterior and interior equipment access including crossovers as well as egress solutions.
Design Specifications & Options
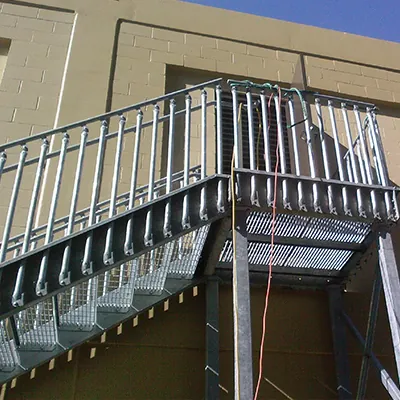
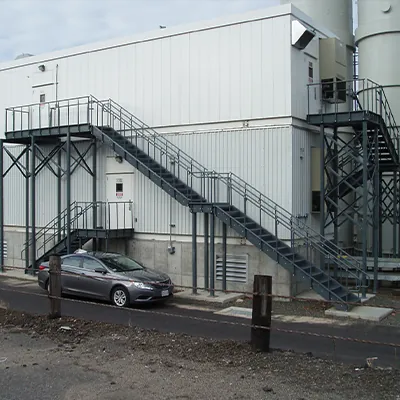
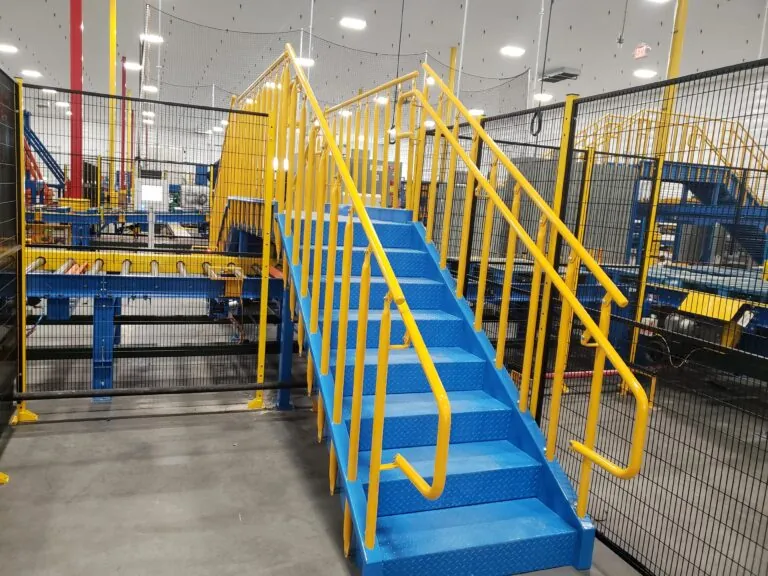
Additional Industrial Stair Products
Create a custom access solution with platforms and supports designed to easily integrate with our bolted access stairs.
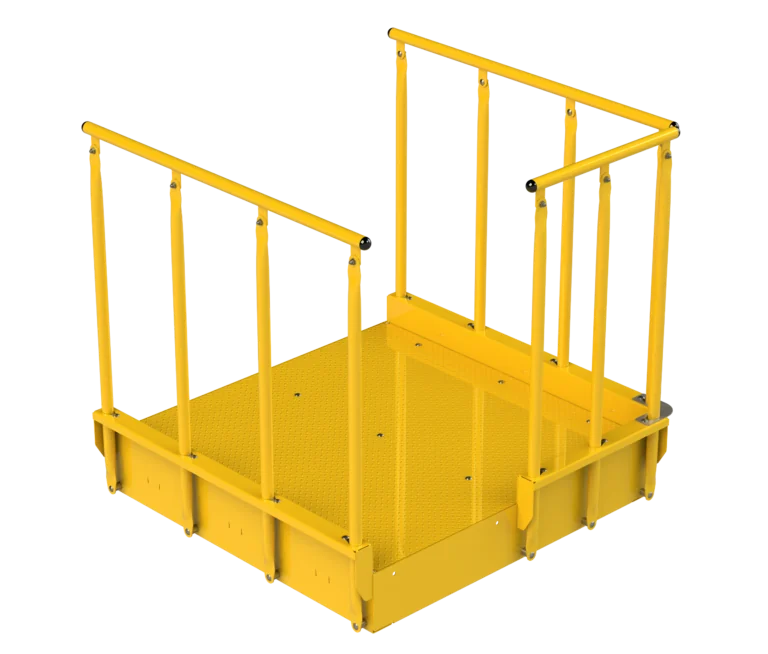
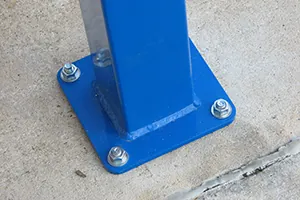
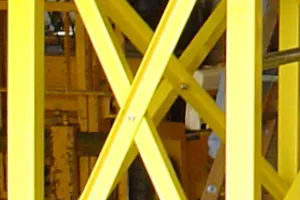
Request an Industrial Stair Quote
About Industrial Stairs
Materials and finishes
Industrial metal staircases are typically made of powder-coated or galvanized steel. Choosing the right material finish depends primarily on environmental and aesthetic factors.
Because galvanized steel is more durable, longer lasting and maintenance-free, it’s the best choice for stairs in outdoor environments. However, it can be more costly than powder-coated steel and is typically a matte gray color.
If the appearance of the metal stairway is a factor, then powder-coated steel is the way to go. Powder-coated steel staircases can be painted in an almost endless variety of colors and finished with different textures. While not as long-lasting as galvanized steel, powder coating still provides a durable, rust resistant finish which is easy to maintain.
Safety features
Handrails, guardrails and treads make inustria stairs safer than a standard stair ladder.. All Lapeyre Stair metal stairways come with handrails and guardrails designed to reduce the risk of slips and falls and comply with applicable OSHA and IBC standards.
Stair treads also play a key role in worker safety. Non slip stair treads are commonly used on outdoor stairs to increase traction and reduce the potential for accidents. Typically, the treads are covered with a light-weight, bolt-on tread cover which features a permanent, abrasive polyurethane coating.
Diamond plate treads feature a pattern of raised diamond on one side with the reverse side being smooth, which helps increase grip.. Bar grating treads feature an open grid assembly of metal bars to keep any liquid or other debris off the stairway. Grip treads feature a serrated surface which help reduce accidents by providing a safer walking and working surface.
Durability
Lapeyre Stair’s industrial metal stairs are constructed with heavy-gauge metal and built to last in any environment. Since steel is the strongest material that can be used for staircase construction, both powder coated and galvanized steel staircases are extremely durable and can withstand high traffic and heavy weight.
However, galvanized steel can be considered more durable than powder coated steel, as any dents or scratches won’t compromise its protective layer. Powder coating is porous and can be damaged under extreme force. Exposure to severe circumstances or heavy abrasion, can lead to chipping and cracking in the powder coating. This can leave the steel below exposed to the ill effects of the environment.
Customization options
Lapeyre Stairs provides custom designed industrial stair solutions for virtually any application. Handrails and guardrails are designed to meet OSHA and IBC standards.Treads are available in standard widths of 24″, 30″, 36″, and 48″, as well as custom width. Tread types include diamond plate, concrete pan, bar grate, grip tread and smooth plate. Finishes include galvanized steel or powder coated steel available in both standard and custom colors.
Why Lapeyre Stair?
We’ve been working with companies in sectors from commercial construction to food processing for over 40 years. Whether you operate a chemical manufacturing facility or wastewater plant, our innovative, custom staircases are designed to increase worker safety and enhance workplace efficiencies.
Our custom, pre-engineered industrial metal stairs are the perfect, cost-effective solution for retrofits and renovations. Our designers and customer service experts work with you to deliver pricing and drawings within 24 hours. Your stairs are then shipped ready to be assembled within hours.
FAQs
What is the slope for industrial stairs?
For most standard industrial stairs, the stair slope varies between 30 degrees and 45 degrees. The slope of an industrial staircase can vary based on the use case and application for the stair.
What is the maximum riser height for industrial stairs?
The maximum riser height for industrial stairs varies depending on whether the staircase falls under OSHA or IBC standards. OSHA requires standard stairs to have a maximum riser height of 9.5 inches (24 cm). IBC requires that stair riser heights are a maximum of 7 inches (178 mm).
What are fixed industrial stairs?
OSHA defines fixed stairs as interior or exterior stairs serving machinery, tanks and equipment, platform stairs and stairs to or from floors or pits. Stairs intended for only fire exit purposes and stairs forming an integral part of machinery are not included in the definition of fixed stairs.

