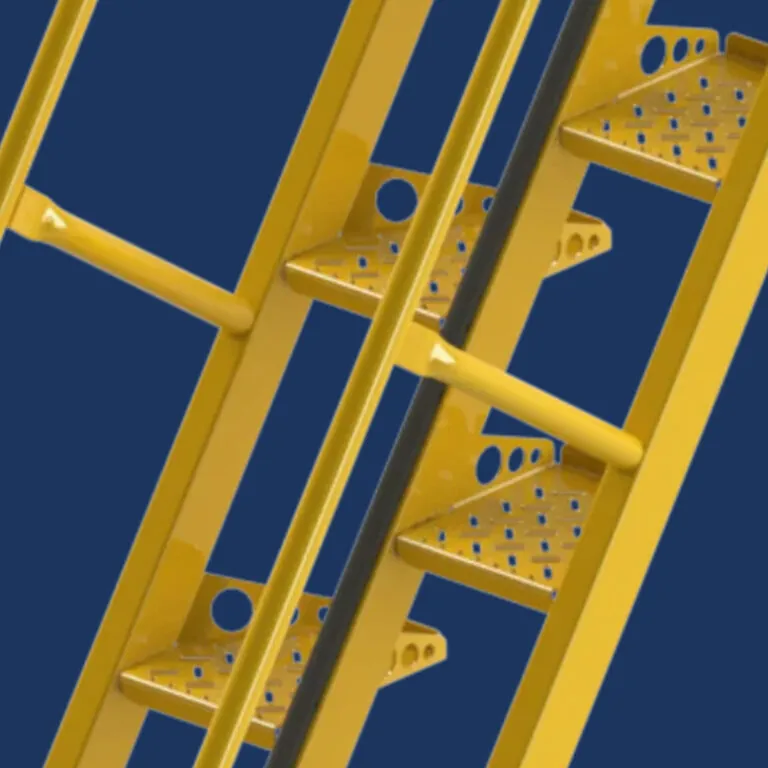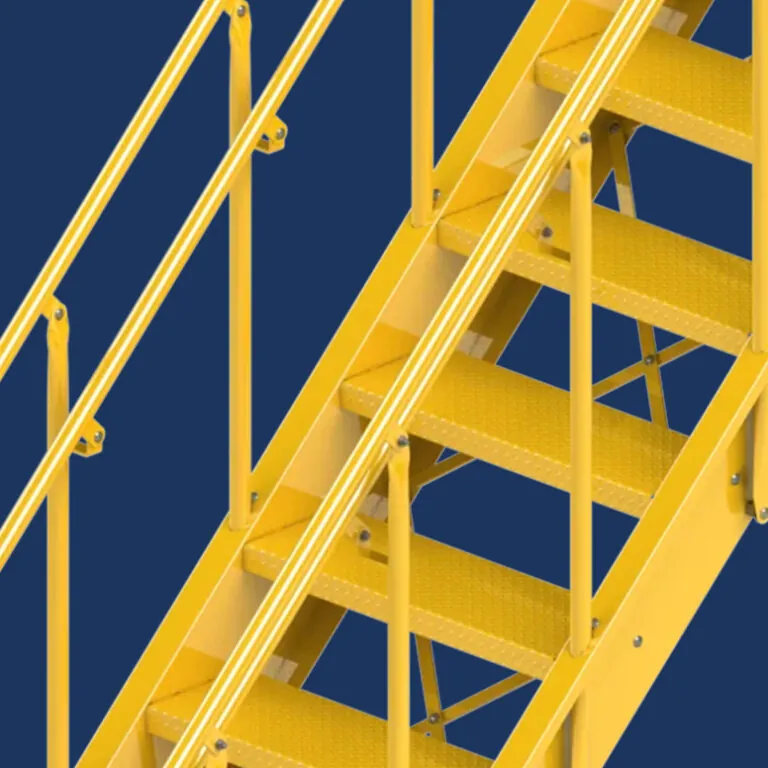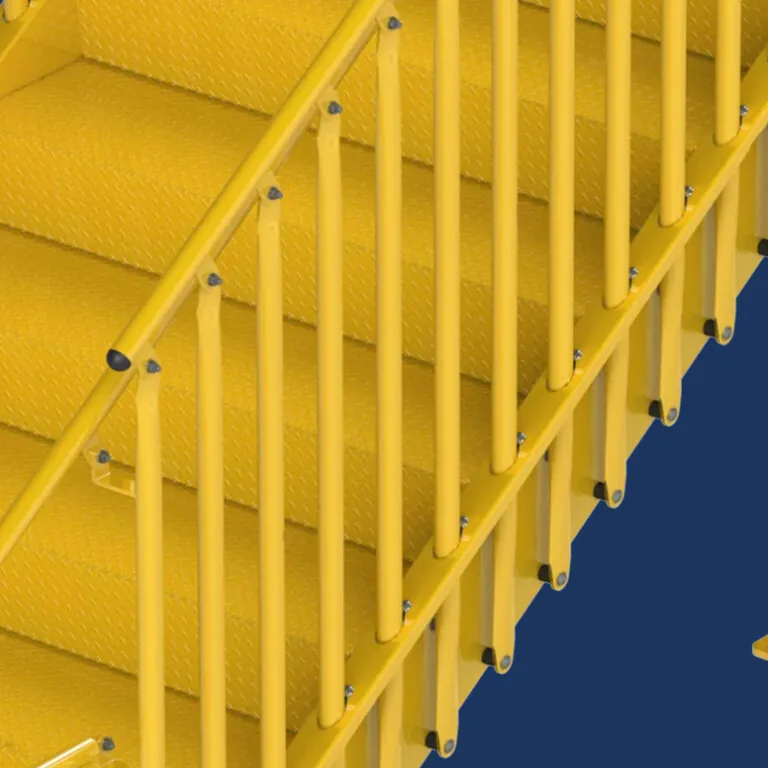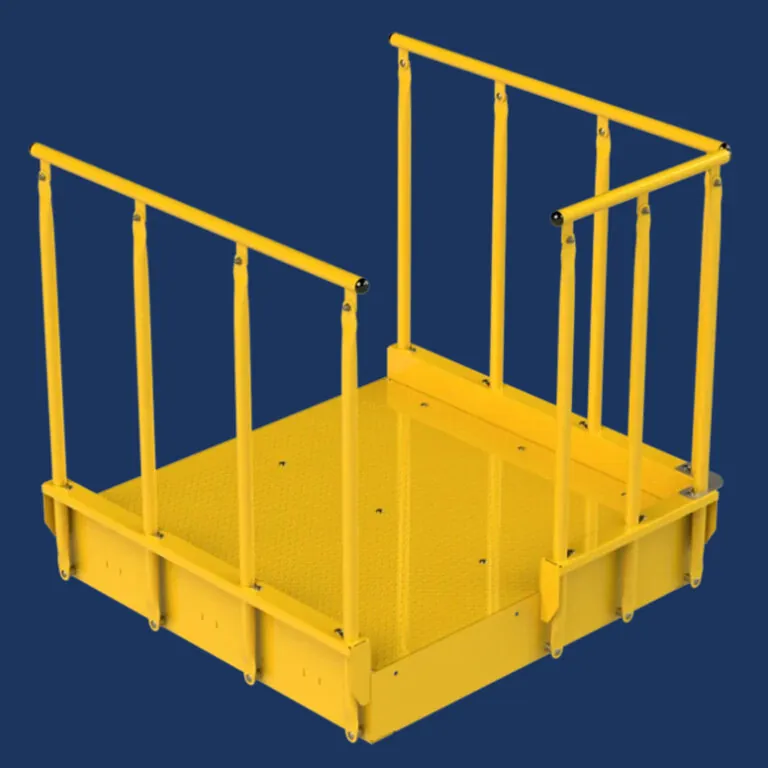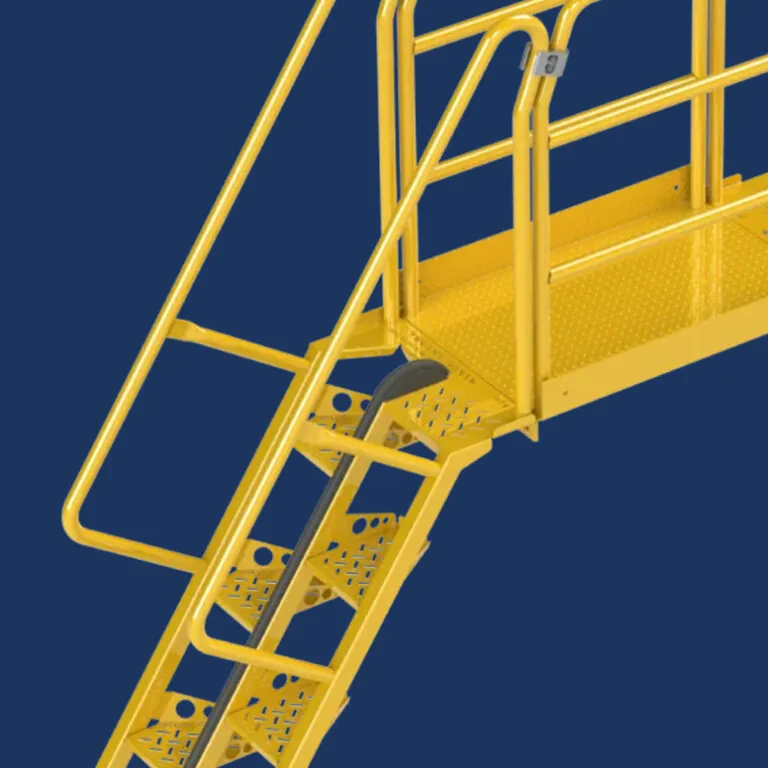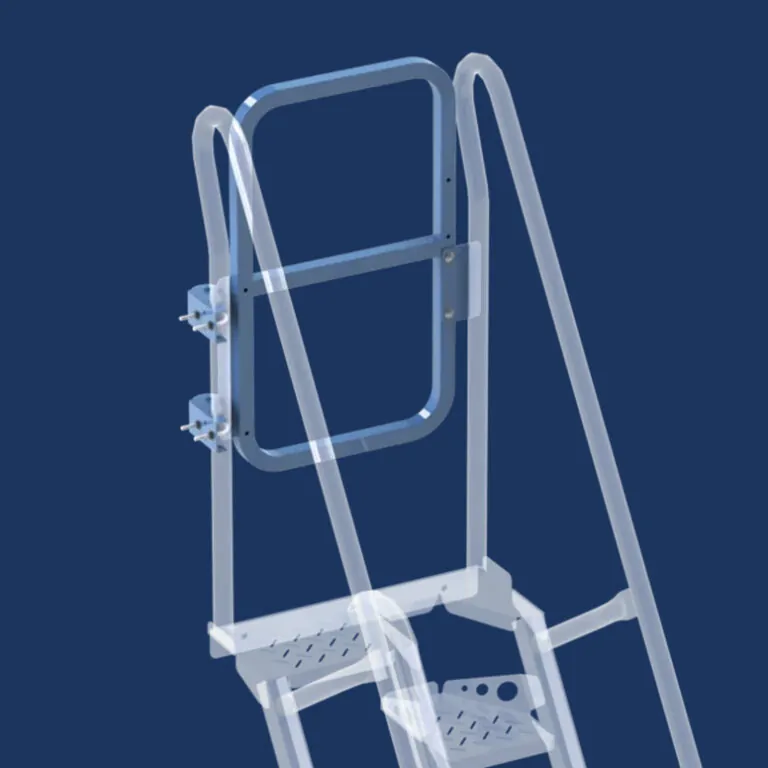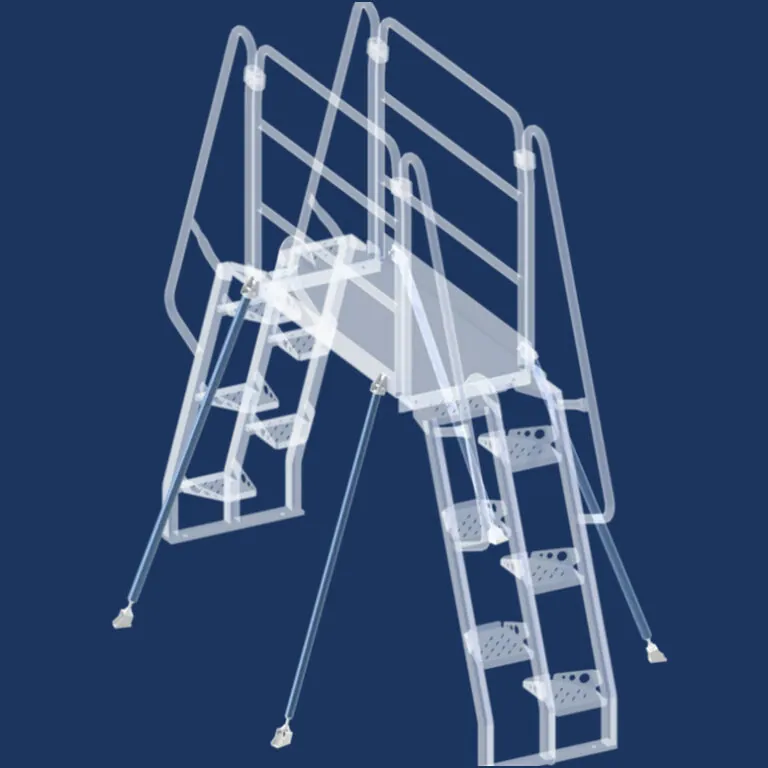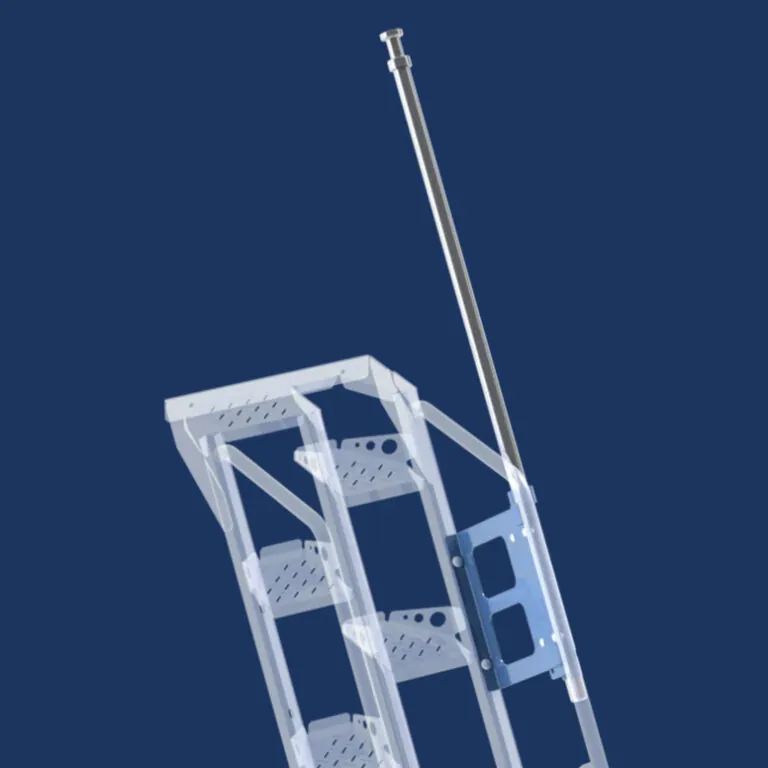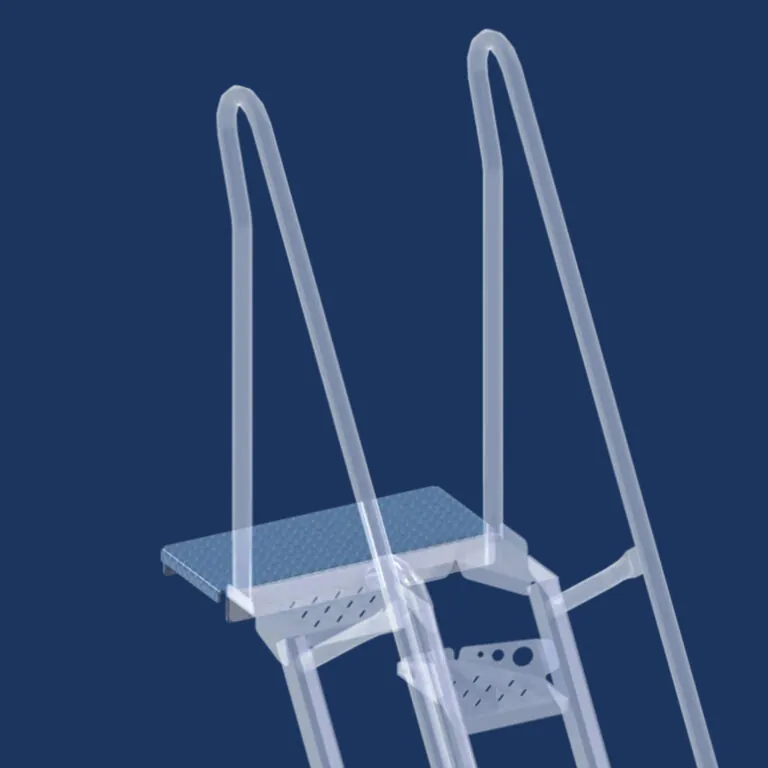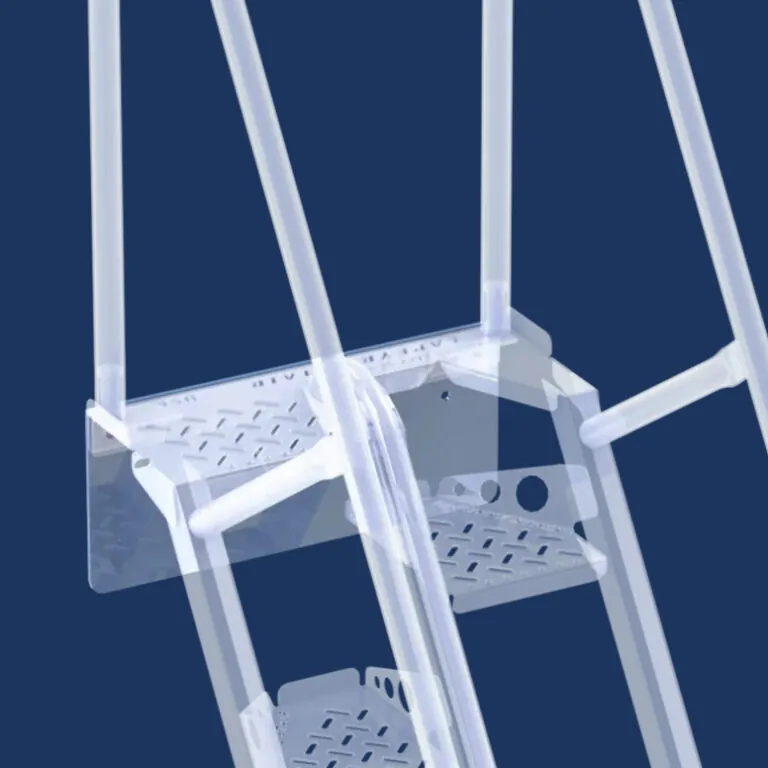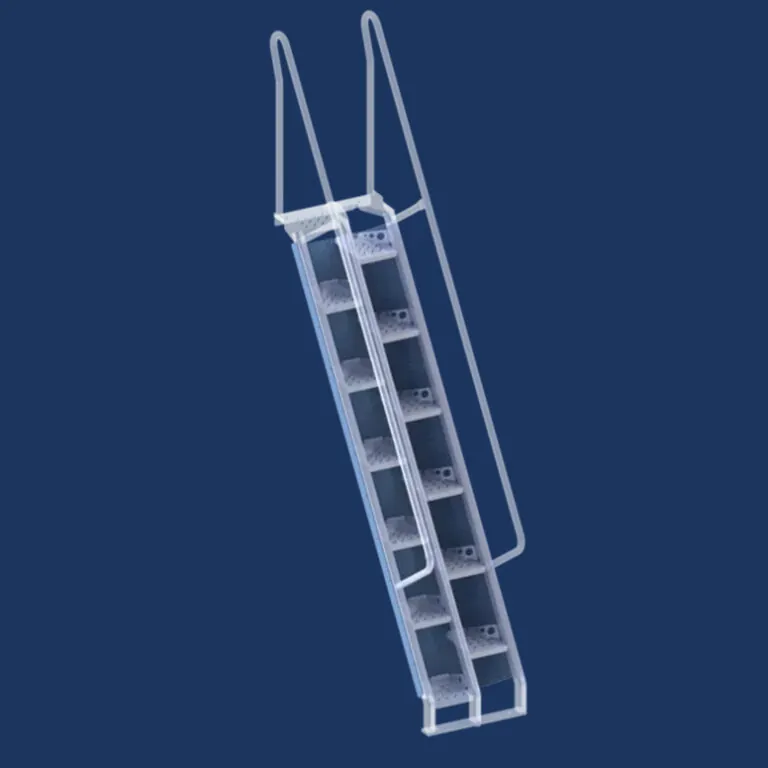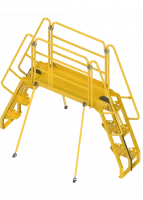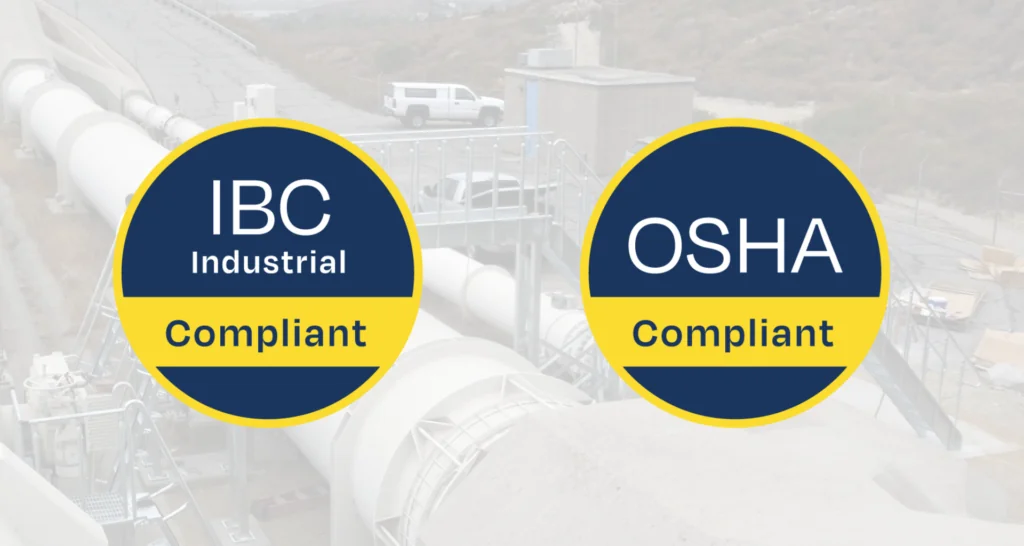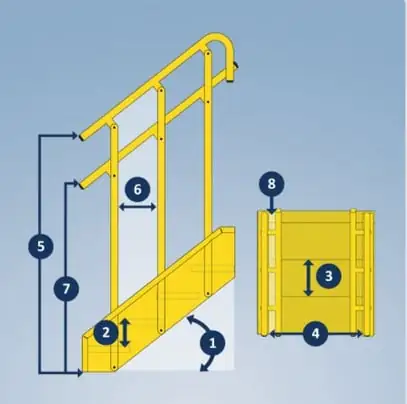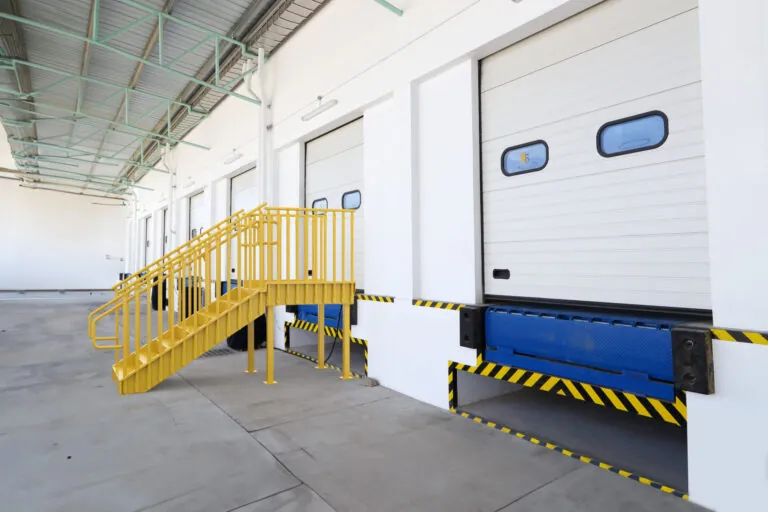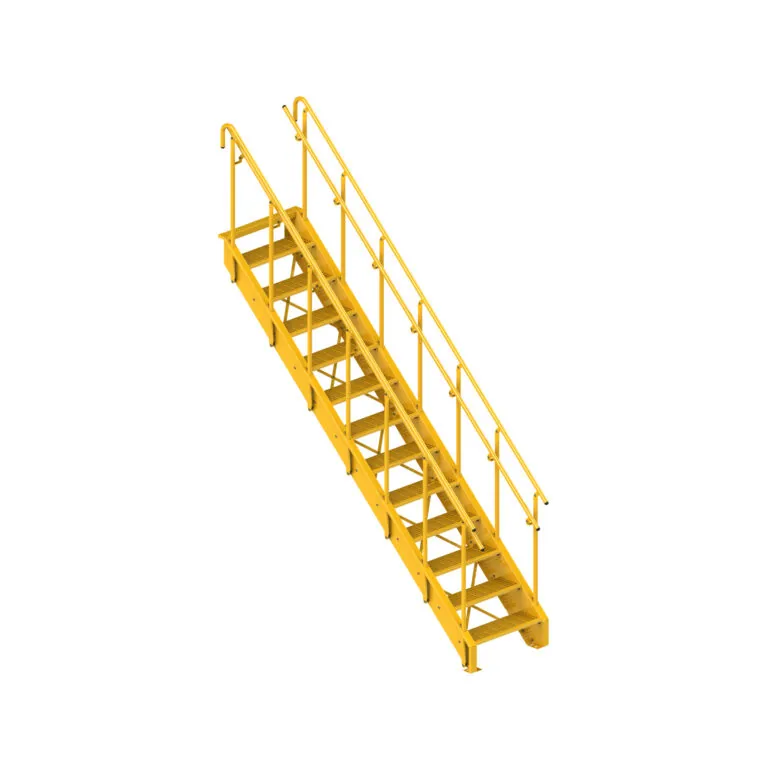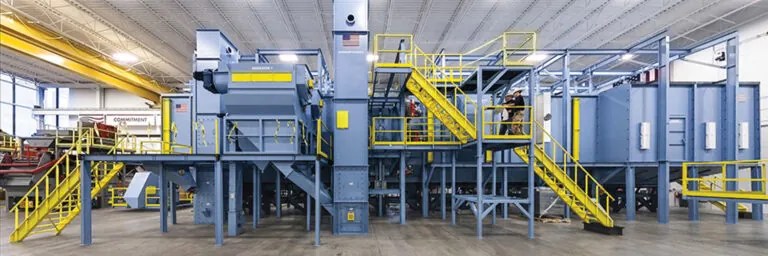This guide will help stair designers understand the many different building codes and standards for stairs. It includes a detailed summary of commercial stair code requirements, industrial stair code requirements, OSHA stair requirements, and many other standards for stairs.
Table of Contents
- List of building codes and standards for stairs
- Purpose of each building and stair code agency
- OSHA stair requirements vs IBC stair requirement
- Stair components and stair types definitions
- Applications for different types of steep stairs
- Stair and handrail design features
- OSHA stair dimensions and standards
- IBC building occupancy types for stairs
- Commercial building code for stairs
- Industrial building code for stairs
- Stair fall protection, stair engineering, and slip resistance
List of building codes and standards for stairs
The various building codes and standards for stairs address the different uses, applications, building occupancy types, and design requirements for stairways. The stair standards and codes along with the application to which they apply are listed below.
These are all the major national stair codes and standards. Other local codes may set additional standards, such as the New York City Building Code, which sets the standards for means of egress in New York City. And excluding ADA, OSHA, and MSHA federal regulations, each local government chooses which codes to adopt into law.
Purpose of each building and stair code agency
Each stair code and standard has its own purpose specific to different building environments and applications.
IBC stair standards
IBC is the most widely adopted commercial building code in the United States. The International Code Council (ICC) develops and publishes the IBC code, which is updated every 3 years. The ICC is committed to meeting or exceeding the accessibility requirements of the Americans with Disabilities Act (ADA) and the Fair Housing Act (FHA) and incorporates any updates to the ADA accessibility requirements in updates to the IBC. IBC Chapter 10 addresses stairways used as part of a means of egress from the building.
IRC stair standards
The IRC is the standard code for residential dwellings in the United States. It serves as a comprehensive code for single-family houses, two-family houses, and buildings consisting of three or more townhouse units. All the buildings within the scope of the IRC are limited to 3 stories above grade plane. Any larger or taller residential buildings, like multi-family residential complexes, fall under the IBC requirements. IRC section 311 addresses stairways used as part of a means of egress from individual dwelling units.
ADA stair standards
The United States Access Board develops and updates design guidelines known as the ADA Accessibility Guidelines (ADAAG), which are then used to set enforceable ADA standards that the public must follow. The ADA ensures access to the built environment for people with disabilities. The ADA Standards establish design requirements for the construction and alteration of facilities subject to the law. These enforceable standards apply to places of public accommodation, commercial facilities, and state and local government facilities.
NFPA stair standards
The NFPA is a global, non-profit organization devoted to eliminating death, injury, property, and economic loss due to fire, electrical, and related hazards. It creates and publishes the NFPA 101 Life Safety Code, a standard for buildings widely adopted in the United States. Section 101B Means of Egress for Buildings and Structures addresses stairway design criteria. The folks at QRFS have more to say about the NFPA and the ICC.
ANSI stair standards
Additionally, ICC maintains the ICC/ANSI A117.1 Accessible and Usable Buildings and Facilities, a technical document standard of technical requirements for making buildings accessible. This document is referenced by many federal and state laws. The IBC also references the ICC/ANSI A117.1.
Since IBC adopts both the ADA and ICC/ANSI A117.1 standards, most of the stair design requirements that these two codes set for accessible means of egress will also be incorporated into IBC stairs design. For more info, check out this useful guide on ADA stairways on ADA stairways from the United States Access Board.
International Mechanical Code stair standards
The ICC also develops and publishes the International Mechanical Code which addresses the safety of HVAC systems. The code addresses access to equipment and appliances on roofs or elevated structures primarily through setting standards for the design and use of platforms, ladders, and stairs to access the equipment.
ASTM stair standards
ASTM International is another standards organization that develops and publishes standards for a wide range of materials, products, systems, and services. Section F1637 is a standard practice for safe walking surfaces including stairs, walkways, and ramps. Most of the standards in the ASTM F1637 have been incorporated into IBC and OSHA.
OSHA and MSHA stair standards
OSHA and MSHA are both federal agencies which set regulations to ensure safe and healthy working conditions. OSHA regulations apply to general industry and construction. MSHA applies to mining operations. These agencies set standards for stairway design in areas designated in workplace areas which are not accessible by the general public. Usually, OSHA stairs and MSHA stairs are used for equipment access or work platforms. OSHA and MSHA are federal agencies, and the standards they publish are enacted as federal regulations.
OSHA stair requirements vs IBC stair requirements
OSHA and IBC stair codes refer to different stair applications. The two main stair applications are
- Means of egress (IBC Stairs)
- Equipment access (OSHA Stairs)
Starting with means of egress stairways, IBC defines means of egress as “a continuous and unobstructed path of vertical and horizontal egress travel from any occupied portion of a building or structure to a public way. A means of egress consists of three separate and distinct parts: the exit access, the exit, and the exit discharge.” Exit Stairways serve as the Exit component of the means of egress. These can be exterior or interior stairways.
Means of egress exit stairways are addressed by IBC, NFPA, ADA, and ANSI/ICC 117.1.
The ADA stair requirements apply to accessible means of egress, which is a continuous and unobstructed way of travel from any accessible point in a building or facility to a public way. It is a type of accessible route. The requirements for accessible routes in buildings can be found in IBC Chapter 11. Generally speaking, at least one or two accessible routes are required to connect each accessible story within a building.
OSHA, MSHA, and IMC standards apply to equipment access stairs, sometimes simply referred to as industrial stairs. OSHA-compliant stairs are the most common stairways found in general industry. MSAH and IMC apply to access to mining and HVAC equipment only. OSHA’s stair design standards are more extensive than the MSAH and IMC standards and, in general, stairs designed to meet OSHA stair requirements will also meet the other two.
Stair components and definitions
The codes define many different stair components of stairways. The codes also determine how the different stair types can be used in different applications. Here is a list of definitions of stair components.
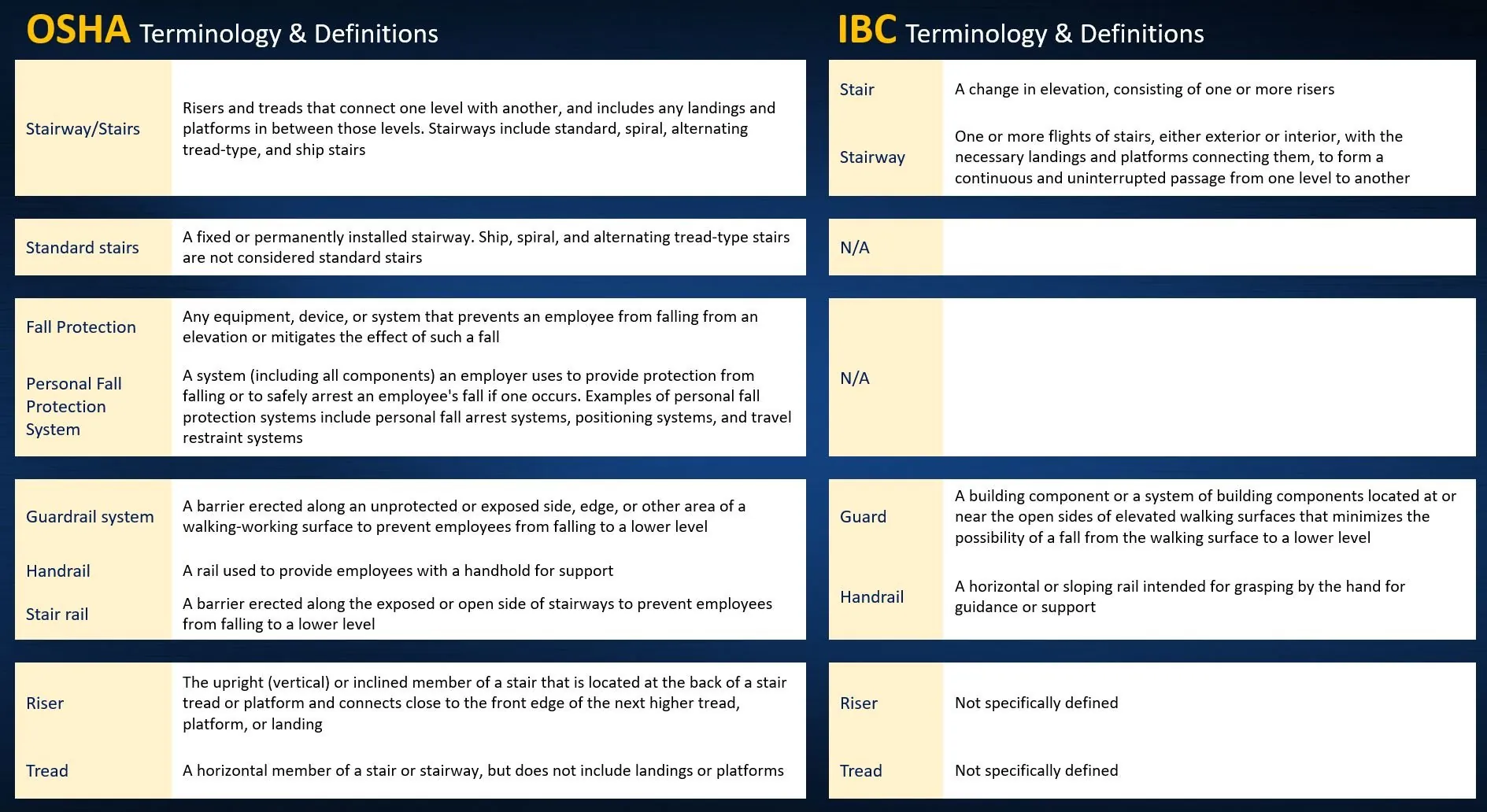
Non-standard stairs, steep stairs, and ladders
OSHA and IBC define different types of stairways and ladders that are not classified as standard stairs. Here is a list of the different stair types.
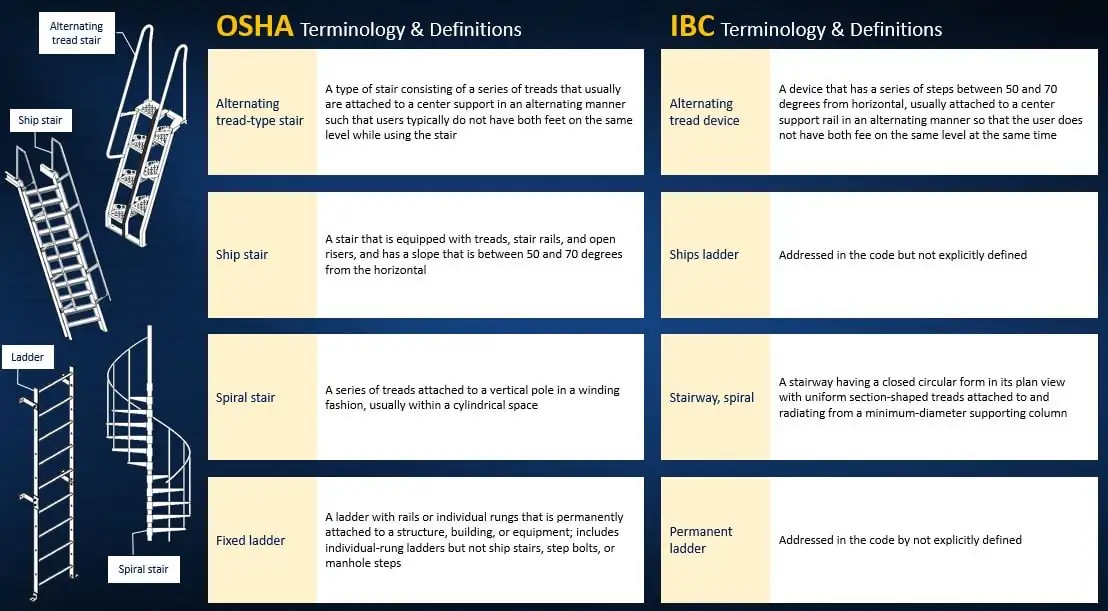
Allowable use of steep stairs
Non-standard stairs are only allowed to be used in certain situations. OSHA Section 1910.25 sets the allowable use of non-standard stairways.
OSHA §1910.25(b)(7) Standard stairs are used to provide access from one walking-working surface to another when operations necessitate regular and routine travel between levels, including access to operating platforms for equipment
OSHA §1910.25(b)(8) Spiral, ship, or alternating tread-type stairs are used only when the employer can demonstrate that it is not feasible to provide standard stairs.
The Federal Register / Vol. 81, No. 223 states “OSHA believes that the language in the final rule gives employers greater flexibility (than the previous language.) The final rule limits the use of non-standard stairs to those circumstances where, based on specific case-by-case evaluations and demonstrations, it is not possible to use standard stairs.”
IBC allows the use of alternating tread stairs, ships ladders, and spiral stairs as a means of egress only in very specific circumstances. The table below outlines the use cases for each type of stair and ladder.
Stair Type |
IBC Allowable Use as Means of Egress |
| Alternating Tread Stairs | Section 1011.14 Alternating tread devices are limited to an element of a means of egress in buildings of Groups F, H, and S from a mezzanine not more than 250 square feet in area and that serves not more than five occupants; in buildings of Group I-3 from a guard tower, observation station or control room not more than 250 square feet in area and for access to unoccupied roofs. |
| Ships Ladders | Section 1011.15 Ships ladders are permitted to be used in Group I-3 as a component of a means of egress to and from control rooms or elevated facility observation stations not more than 250 square feet with not more than three occupants and for access to unoccupied roofs. |
| Spiral Stairway | Section 1011.10 Spiral stairways are permitted to be used as a component in the means of egress only within dwelling units or from a space not more than 250 square feet in area and serving not more than five occupants, or from technical production areas in accordance with Section 410.6 |
| Ladders | Section 1011.16 Permanent ladders shall not serve as a part of the means of egress from occupied spaces within a building.
Permanent ladders are permitted to provide access to specific work areas only. |
Stair design standards for each code
That leads us to the design requirements for each code. The codes set design standards for every part of a stairway. There are 6 general features of stairways and buildings that are addressed by the codes:
- Building Features (building occupancy limits)
- General Stair Features (clearances, max stair height, stair angle, stair railing code requirements, stairway width, etc)
- Tread and Riser Features (minimum tread depth, maximum riser height, tread and riser tolerances, nosing radius, riser types, etc)
- Handrail, Stair Rail, and Guardrail Features (handrail height, handrail diameter, handrail extensions, guardrail height, etc)
- Toe Plate Features (toe plate height, toe plate floor clearance)
- Stair Landing Features (minimum landing width, door opening clearance, etc)
OSHA stair dimensions and requirements
OSHA General stair requirements 1910.25(b)
✔ Compliant fall protection (guardrail system)
✔ Uniform riser heights and tread depths ❷❸
OSHA Requirements for standard stairs 1910.25(c)
✔ Slope between 30° and 50° from the horizontal ❶
✔ Maximum riser height of 9.5” ❷
✔ Minimum tread depth of 9.5” ❸
✔ Minimum width of 22” ❹
OSHA Guardrail system requirements 1910.29(b)
OSHA Handrail requirements 1910.29(f)
✔ Top edge height of top rails is 42” ❺
✔ Maximum baluster spacing of 19” ❻
✔ Handrail height between 30” and 38″ ❼
✔ Minimum finger clearance of 2.25” ❽
IBC building occupancy types for stairs
IBC classifies buildings according to their occupancy use. There are 3 broad categories of buildings with different IBC stair code requirements:
- IBC Commercial stair code requirements (Assembly, offices, businesses, educational, mercantile, utility, and miscellaneous)
- IBC Industrial stair code requirements (Factory, industrial, manufacturing, high-hazard facilities, storage facilities, and prisons)
- IBC Residential stair code requirements (hotels, apartments, dorms, and any congregate living facilities)
IBC defines the requirements and standards for all stairways used as a means of egress in any of these types of buildings.
Commercial building code for stairs
The IBC commercial building stair code is the most widely used stair code. The commercial code applies to all stairways except those designated under the Industrial or Residential building occupancy classifications. This means it applies to any general-use commercial building:
- Group A: general assembly buildings (churches, movie theaters, restaurants, stadiums, etc)
- Group B: offices and businesses
- Group E: educational facilities
- Group M: mercantile, markets, department stores
- Group U: utility and miscellaneous buildings
Commercial stair code requirements
Like the OSHA standards, IBC sets standards for all the design and safety features of stairways, landings, and railings. Section 1011, Stairways, addresses the code requirements for all stairways and section 1027 addresses the exterior stairs code. Below is an outline of the different criteria for each stairway feature. Below the outlines, we provide a summary table of all the different dimensional requirements for each stair feature and building occupancy type.
Commercial stair landing code requirements
✔ Minimum landing travel cross distance equal to stairway width
✔ Minimum landing travel top distance equal to stairway width
✔ Minimum landing travel bottom distance equal to stairway width
✔ Minimum landing door swing clearance equal to stairway width ÷ 2
✔ Minimum landing door open clearance of 7″
Commercial stair railing code requirements
✔ Minimum guardrail height of 42″
✔ Maximum guardrail high opening of 4.375″ sphere
✔ Maximum guardrail low opening of 4″ sphere
✔ Maximum bottom guardrail gap of 6″ sphere
IBC handrail code requirements for commercial stairs
The IBC commercial handrail code states that each stair is provided with a separate handrail or grabrail attached to the guardrail.
✔ The required number of handrails is 2
✔ Handrail diameter between 1.25″ and 2″
✔ Minimum handrail wall clearance of 1.5″
✔ Vertical height of handrail between 34″-38″
✔ Handrail top horizontal extension of 12″
✔ Handrail bottom horizontal extension is not required
✔ Handrail bottom sloped extension of the depth of one tread beyond the bottom riser
Commercial stair riser code requirements
✔Closer riser (solid riser) is required
✔Maximum gap in riser of 4″ (no gap allowed for ADA / accessible egress stairs)
✔Riser height between 4″-7″
Commercial stair treads code requirements
✔Solid or open tread surface is required
✔Maximum tread gap diameter of 0.5″
✔Minimum projected tread depth of 11″
Industrial building code for stairs
IBC lists exceptions for stair design requirements for certain industrial building occupancy classifications. The exceptions apply to buildings in the following occupancy classifications:
- Group I-3: Prisons, detention centers, jails, etc
- Group F: Factories
- Group H: High-hazard facilities
- Group S: Storage facilities
Industrial stair code requirements
IBC industrial stair code requirements differ from commercial stair codes by being less stringent for guardrail openings, riser openings, and tread openings. All other requirements are the same.
Industrial stair railing code requirements
✔ Maximum guardrail high opening of 21″ sphere
✔ Maximum guardrail low opening of 21″ sphere
Industrial stair riser code requirements
✔All open risers is ok
Industrial stair treads code requirements
✔Maximum tread gap diameter of 1.25″
IBC Stair Requirements Diagram and Chart
| TYPE OF EGRESS STAIR | ||||||
| INDUSTRIAL | COMMERCIAL | ACCESSIBLE COMMERCIAL | COMMERCIAL RESIDENTIAL | EXAMPLE | IBC STANDARD | |
| Overhead Clearance | 80″ | FIG 1 ❶ | §1011.3 | |||
| Maximum Stair Height | 12′ | FIG 1 ❷ | §1011.8 | |||
| Stair Angle | 19.98° — 32.47° | 19.98° — 37.78° | FIG 1 ❸ | Implied | ||
| Required Number of Handrails | 2 | FIG 2 ❶ | §1011.11 | |||
| Stair Width/Tread Length1 | Minimum 44″; Calculated based on occupancy load | FIG 2 ❷ | §1005.3.1; §1009.3.2; §1011.2 | |||
| Minimum Unobstructed Stair Width2 | 35″ | FIG 2 ❸ | §1005.3.1; §1009.3.2; §1011.2 | |||
| Handrail Wall Clearance | 1.5″ | FIG 2 ❹ | §1014.7 | |||
| Handrail Diameter3 | 1.25″ — 2″ | FIG 2 ❺ | §1014.3.1 | |||
| Vertical Height of Handrail | 34″ — 38″ | FIG 3 ❶ | §1014.2 | |||
| Handrail Top Horizontal Extension | 12″ | FIG 3 ❷ | §1014.6 | |||
| Handrail Bottom Horizontal Extension4 | Not required | FIG 3 ❸ | §1014.6 | |||
| Handrail Bottom Sloped Extension | Depth of one tread beyond the bottom riser | FIG 3 ❹ | §1014.6 | |||
| Minimum Guard Rail Height5 | 42″ | 36″ | FIG 3 ❺ | §1015.3(2) | ||
| Maximum Guard Rail High Opening | 21″ sphere | 4.375″ sphere | FIG 3 ❻ | §1015.4(1) | ||
| Maximum Guard Rail Low Opening | 21″ sphere | 4″ sphere | FIG 3 ❼ | §1015.4 | ||
| Bottom Guard Rail Gap | 6″ sphere | FIG 3 ❽ | §1015.4(2) | |||
| Handrail Projection | 4.5″ | FIG 4 ❶ | §1003.3; §1014.8 | |||
| Handrail Rail Clearance | 1.5″ | FIG 4 ❷ | §1014.4(3) | |||
| Minimum Projected Tread Depth | 11″ | 10″ | FIG 5 ❶ | §1011.5.2 | ||
| Riser Height | 4″ — 7″ | 4″ — 7.75″ | FIG 5 ❷ | §1011.5.2 | ||
| Nosing Overlap | 1.25″ | FIG 5 ❸ | §1011.5.5.1 | |||
| Nosing Radius/Bevel | 1/16″ — 9/16″ | FIG 5 ❹ | §1011.5.5 | |||
| Vertical Nosing Angle Relief | 0° — 30° | FIG 5 ❺ | §1011.5.5 | |||
| Gaps in Riser | All open OK | 4″ sphere | N/A | 4″ sphere | FIG 5 ❺ | §1011.5.5.3 |
| Riser Type6 | All open OK | Solid or open | Solid | Solid or open | FIG 6 | §1011.5.5.3 |
| Tread Type6,7 | Solid or open | FIG 6 | §1011.7.1 | |||
| Maximum Tread Gap Diameter | 1.125″ | 0.5″ | FIG 6 ❶ | §1011.7.1 | ||
| Landing Travel Cross-Distance | Stair width | FIG 7 ❶ | §1011.6 | |||
| Landing Travel Top Distance8 | Stair width | FIG 7 ❷ | §1011.6 | |||
| Landing Travel Bottom Distance | Stair width | FIG 7 ❸ | §1011.6 | |||
| Landing Door Swing Clearance | Stair Width ÷ 2 | FIG 7 ❹ | §1011.5.7.1; §1011.6 | |||
| Landing Door Open Clearance | 7″ | FIG 7 ❺ | §1011.5.7.1; §1011.6 | |||
| 1 Minimum of 36″ for occupancy of less than 50. §1011.2 2 Accessible commercial egress minimum is 48″ for unsprinklered buildings. §1007.3; 1007.2.12.2.3 3 Applies to circular handrails; requirements differ for non-circular handrails. §1014.3.1 4 Intermediate handrails are required as necessary to ensure handrails are located within 30″ of stairs at all times. §1014.9(3) 5 Minimum of 34″ for some R-2 and R-3 types. §1015.3(3) 6 Tread/riser tolerance is 0.375″. §1011.5.7 7 Maximum surface slope for tread way and cross tread is 1/48″ (+/- 2%). §1011.7.1 8 Not required to exceed 48″ in the direction of travel. §1011.6 |
||||||
Stair fall protection, stair engineering, and stair slip resistance
The codes also address other general safety features of stairway design.
- Stairways must include fall protection per OSHA 1910.28
- Stairs must meet the maximum intended engineering loads
- Stair walking surface must have a slip-resistant tread surface and/or otherwise be maintained in safe condition and free of hazards
For fall protection on a stairway, OSHA has two requirements:
- OSHA 1910.28(b)(11)(ii) Each flight of stairs having at least 3 treads and at least 4 risers is equipped with stair rail systems and handrails
- OSHA 1910.28(b)(11)(i) Each employee exposed to an unprotected side or edge of a stairway landing that is 4 feet (1.2 m) or more above a lower level is protected by a guardrail or stair rail system
For fall protection on a ship stair or alternating tread stair, OSHA 1910.28(b)(11)(iii) states that each ship stairs and alternating tread type stairs is equipped with handrails on both sides.
For load requirements, OSHA 1910.25(b)(6) requires that each stair can support at least five times the normal anticipated live load, but never less than a concentrated load of 1,000 pounds (454 kg) applied at any point. IBC Chapter 16 Section 1607 requires stairs to support live loads of 100 psf uniform load and 300-pound concentrated load.
For slip resistance and maintenance of safe conditions on stairways, see our guide on nonslip stair treads. Most codes require stairways to have a slip-resistant walking surface. OSHA removed the mention of slip resistance in the 2017 update to walking-working surfaces.
OSHA 1910.22(a)(3) requires that walking-working surfaces are maintained free of hazards such as sharp or protruding objects, loose boards, corrosion, leaks, spills, snow, and ice.
OSHA 1910.22(d)(1) requires that walking-working surfaces are inspected, regularly and as necessary, and maintained in a safe condition
FAQs
What is the required minimum width for industrial fixed stairs?
Riser height shall be from 6 to 7.5 inches (15.24 to 19.05 cm), stair width a minimum of 22 inches (55.88 cm) between vertical barriers, tread depth a minimum of 12±2 inches (30.48±5.08 cm), and tread nosing shall be straight leading edges. (OSHA, 1917.120(b)(1))
Conclusion
Hopefully, this guide helps you understand stair codes for commercial and industrial stair applications. If you are still confused, the folks at Lapeyre Stair can help you with any questions. After all, we are the metal stair experts.
Of course, all of Lapeyre Stair’s products are guaranteed to meet the major applicable building codes, so that you don’t have to worry about making sure you are designing under the right code or complying with all the design requirements.

