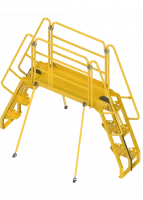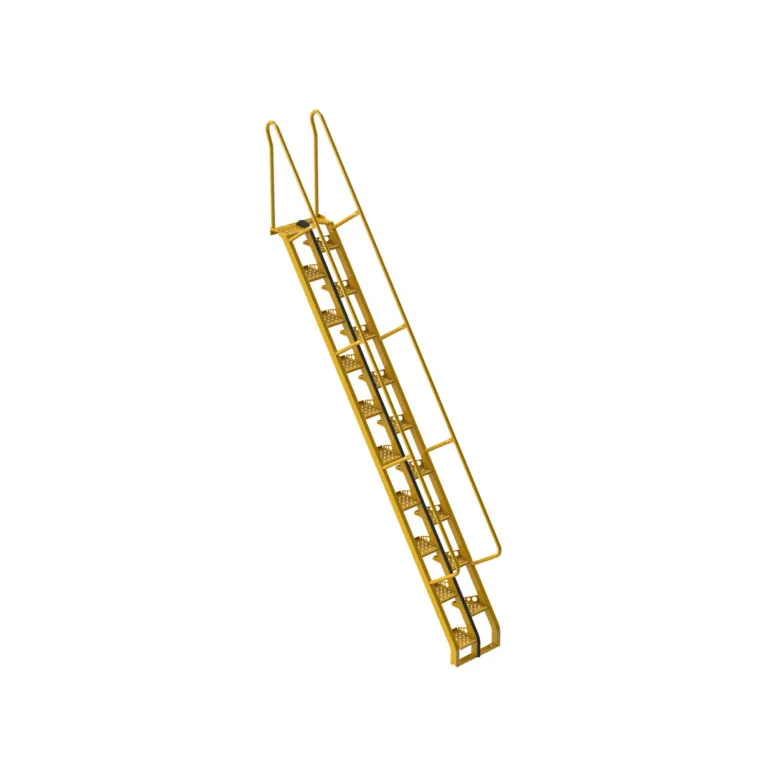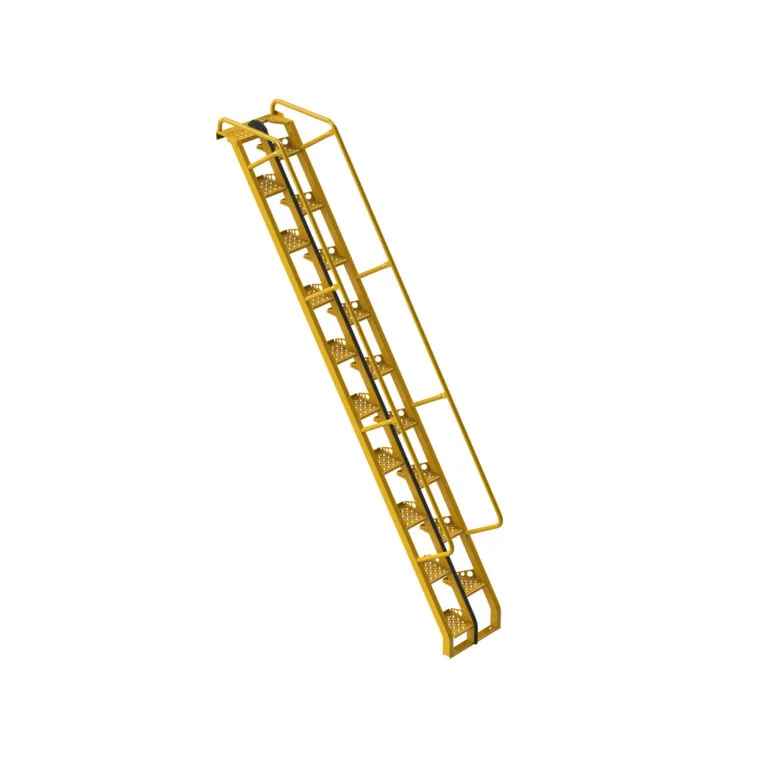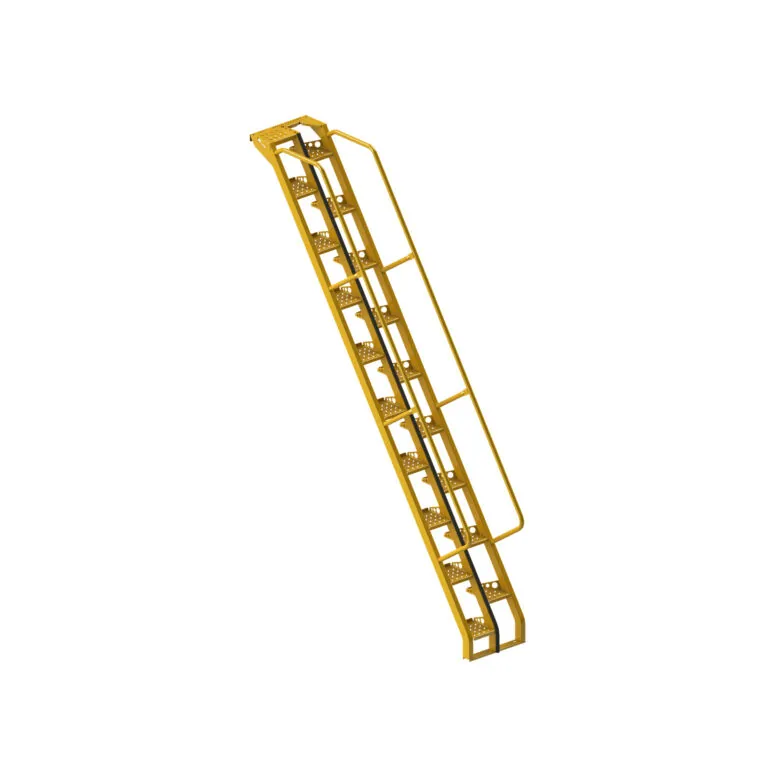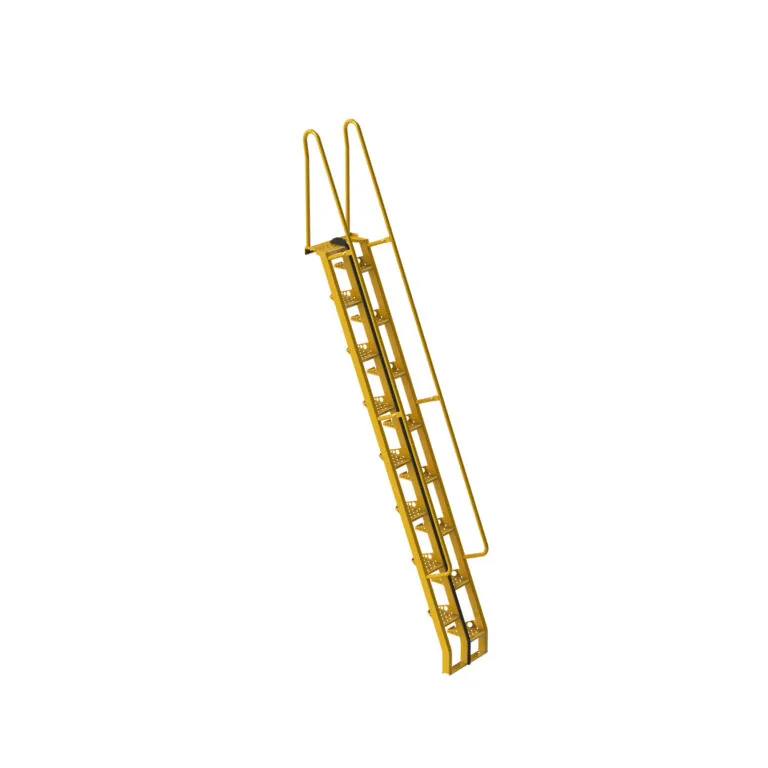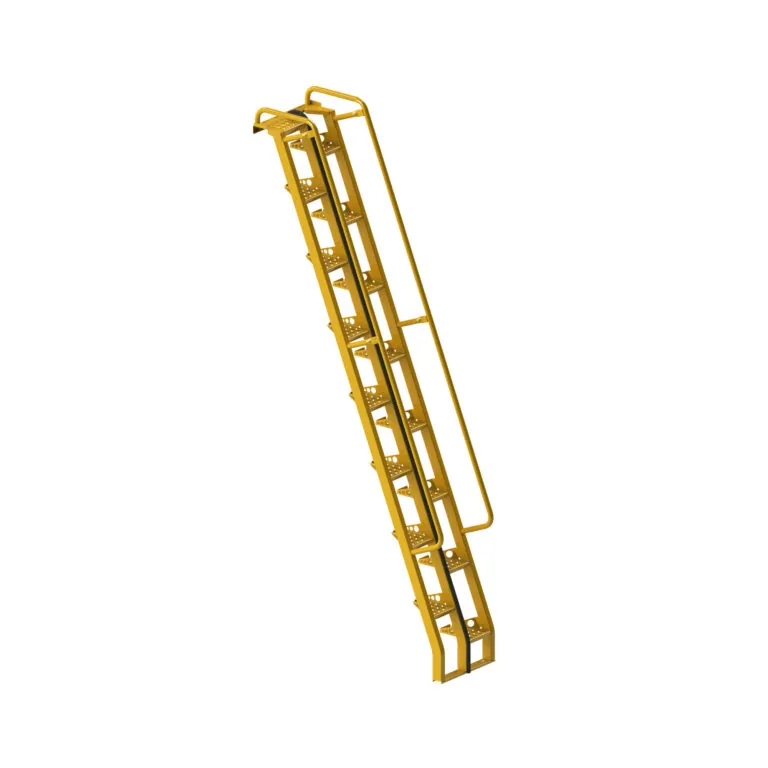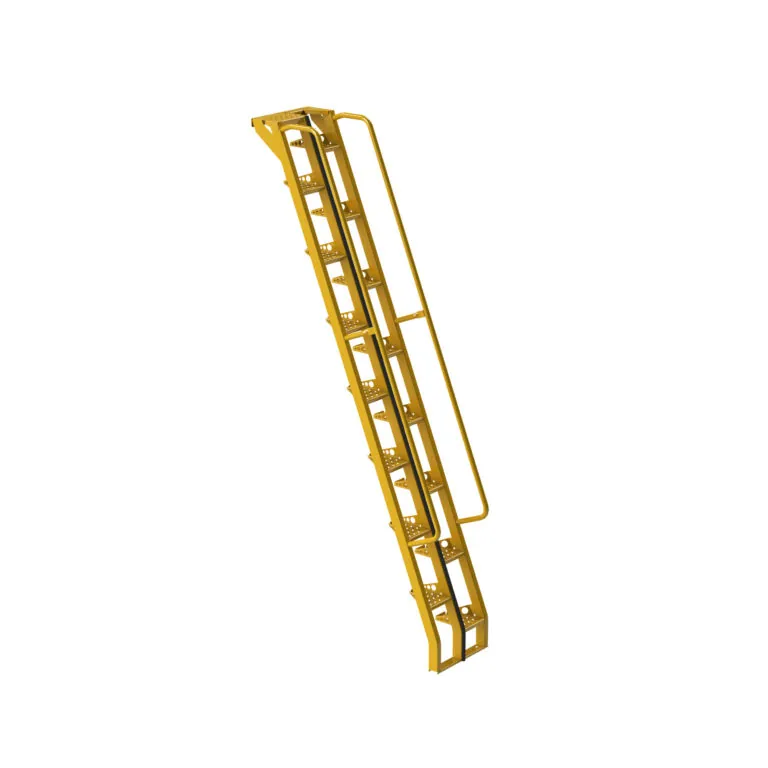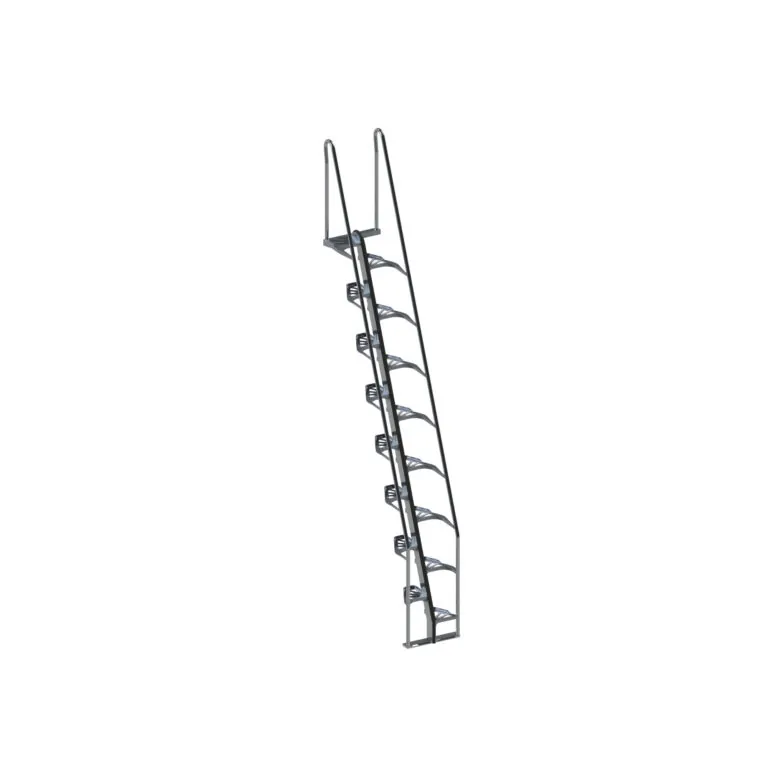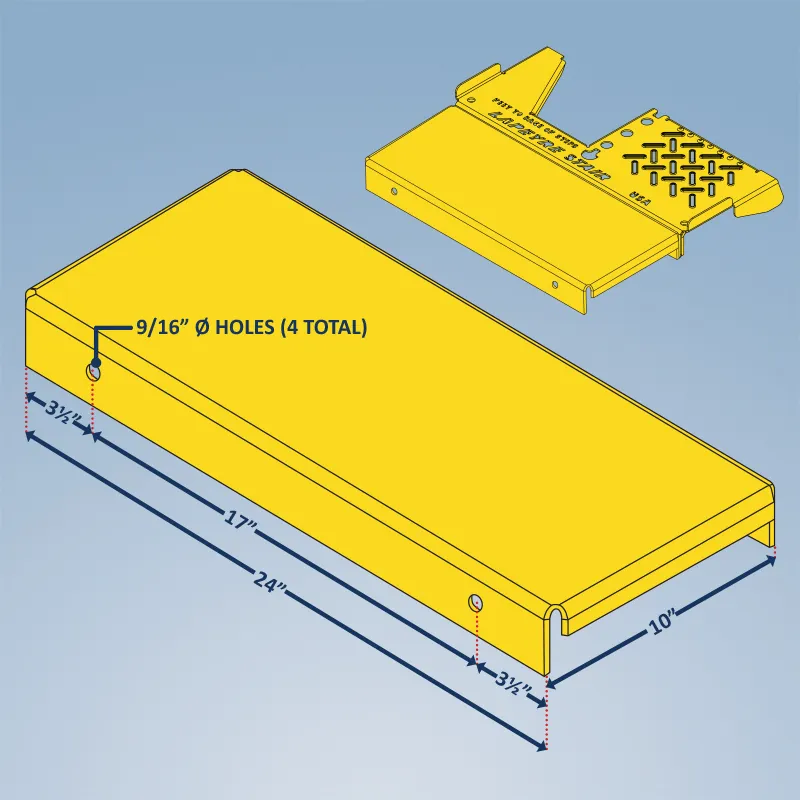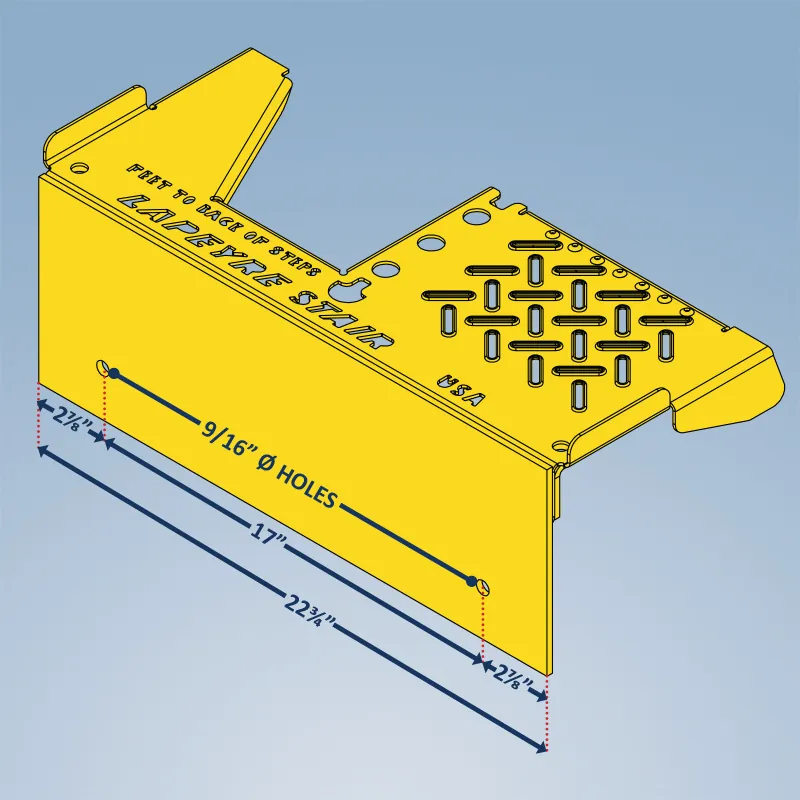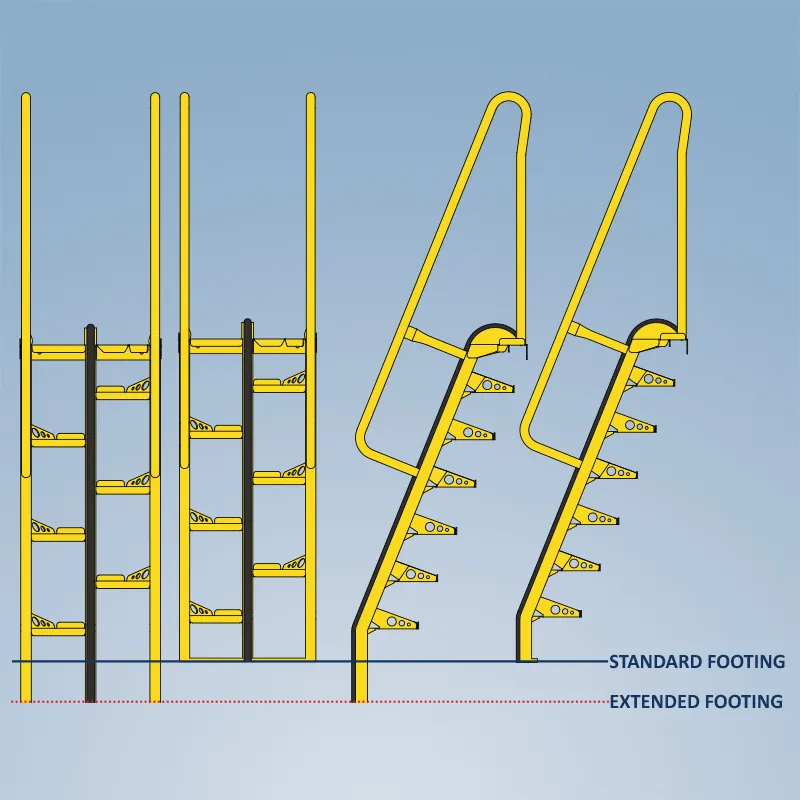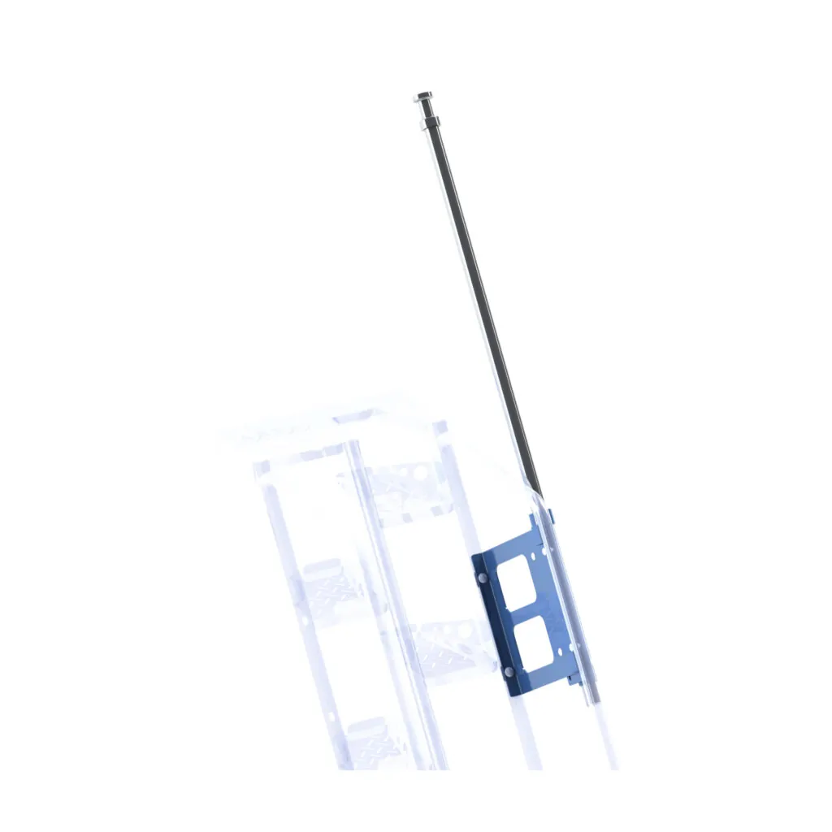Alternating Tread Stair Measuring Guidelines
Alternating tread stairs are built to exact, vertical height measured from (A) where the top landing of the stair attaches to the upper, finished floor to (B) the lower, finished floor where the foot of the stair will be secured.
Sloped Floors
If the finished floor is not level, the slope will impact the vertical height of the stair. One way to accurately measure vertical height on sloped floors is by using a string/line level.
Use the horizontal projections chart on the right to determine the approximate location of the foot of the stair based on the stair angle and estimated height.
Alternating tread stairs used for roof hatch access
Special guidelines apply when measuring for alternating tread stairs that will be used to access a roof hatch.
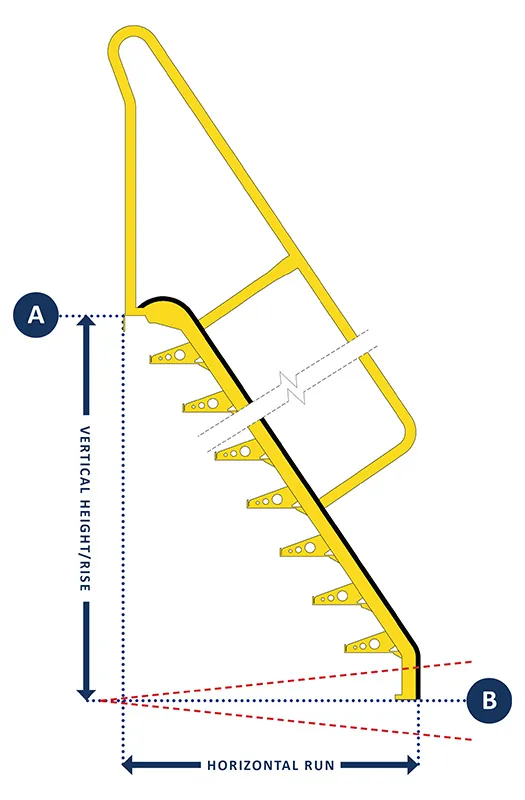
Alternating Tread Stair Head Clearance
OSHA §1910.25(b)(2); IBC §1011.3
OSHA and IBC require stairs to have minimum head/vertical clearance of 80 inches. These requirements are based on the slope of standard stairs. Due to the steeper angle of alternating tread stairs, we recommend a minimum head clearance of 88.2 inches for 56° alternating tread stairs and 108.7 inches for 68° alternating tread stairs.
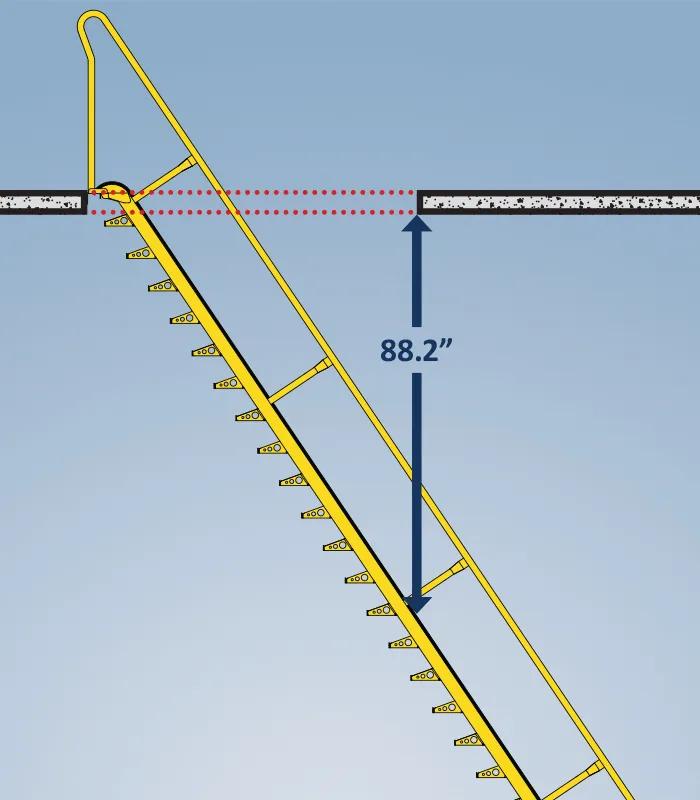
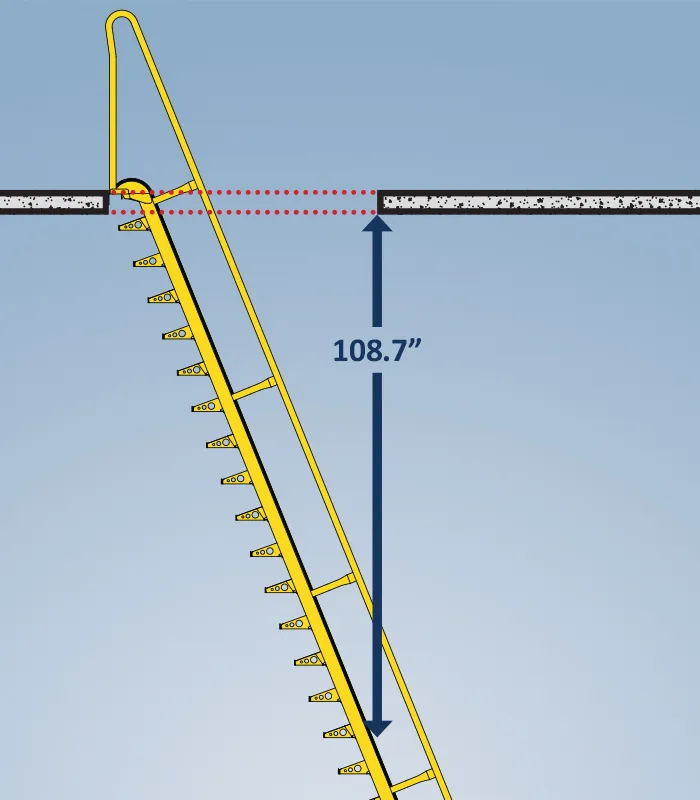
Alternating Tread Stair Horizontal Projections
| VERTICAL HEIGHT/RISE | HORIZONTAL RUN | ||
| STEEL, 56° | STEEL, 68° | ALUMINUM, 68° | |
| 24" | N/A | N/A | 15.96” |
| 30" | N/A | N/A | 18.59” |
| 36" | 28.93” | N/A | 20.41” |
| 42" | 33.11” | 23.08” | 23.08” |
| 48" | 37.25” | 25.66” | 25.66” |
| 54" | 41.37” | 28.2” | 28.2” |
| 60" | 44.91” | 30.28” | 30.71” |
| 66" | 49.07” | 32.83” | 33.2” |
| 72" | 53.21” | 35.36” | 35.36” |
| 78" | 57.33” | 37.86” | 37.86” |
| 84" | 61.44” | 40.04” | 40.35” |
| 90" | 65.15” | 42.56” | 42.56” |
| 96" | 69.27” | 45.05” | 45.05” |
| 102" | 73.39” | 47.28” | 47.54” |
| 108" | 77.49” | 49.78” | 50.02” |
| 114" | 81.59” | 52.27” | 52.27” |
| 120" | 85.38” | 54.75” | 54.75” |
| 126" | 89.49” | 57.01” | 57.23” |
| 132" | 93.59” | 59.5” | 59.69” |
| 138" | 97.68” | 61.98” | 61.98” |
| 144" | 101.77” | 64.45” | 64.45” |
| 150" | 105.62” | 66.74” | 66.91” |
| 156" | 109.71” | 69.21” | 69.38” |
| 162" | 113.8” | 71.68” | 71.68” |
| 168" | 117.89” | 73.98” | 74.14” |
| 174" | 121.97” | 76.45” | 76.61” |
| 180" | 125.85” | 78.92” | 78.92” |
| 186" | 129.94” | 81.38” | 81.38” |
| 192" | 134.02” | 83.7” | 83.3” |
| 198" | 138.11” | 86.16” | 86.3” |
| 204" | 142.19” | 88.62” | 88.62” |
| 210" | 146.09” | 91.08” | 91.08” |
| 216" | 150.17” | 93.41” | 93.54” |
| 222" | 154.25” | 95.87” | N/A |
| 228" | 158.33” | 98.33” | N/A |
| 234" | 162.4” | 100.78” | N/A |
| 240" | 166.32” | 103.12” | N/A |
Alternating Tread Stair Standard Dimensions
| 56° STEEL | 68° STEEL | 68° ALUMINUM | |
|---|---|---|---|
| Minimum floor-to-floor height | 36" | 42" | 24" |
| Maximum floor-to-floor height | 240" | 240" | 216" |
| Overall height, standard handrails | Height + 42" | Height + 42" | Height + 42" |
| Overall height, optional handrails | Height + 5¾" | Height + 5¾" | Height + 3¾" |
| Overall width | 23" | 23" | 23" |
| Recommended minimum floor opening, width | 35" | 35" | 35" |
| Recommended maximum floor opening, length | 70" + ⅔ floor thickness | 62" + ⅖ floor thickness | 62" + ⅖ floor thickness |
| Minimum riser height | 6.417" | 7.517" | 7.175" |
| Maximum riser height | 7.7" | 9.02" | 9.566" |
Additional Dimensions and Pricing
View overall height, horizontal run, weight, and pricing by type of alternating tread stair:
Alternating Tread Stair Head clearance
PDF Downloads
Alternating Tread Stair Standard Connection Details
The top tread/landing and the bottom footing of an alternating tread stair bolt into place using customer-supplied bolts or studs with a minimum 1/2″ diameter. The drawings below illustrate the standard bolt patterns for steel and aluminum alternating tread stairs.
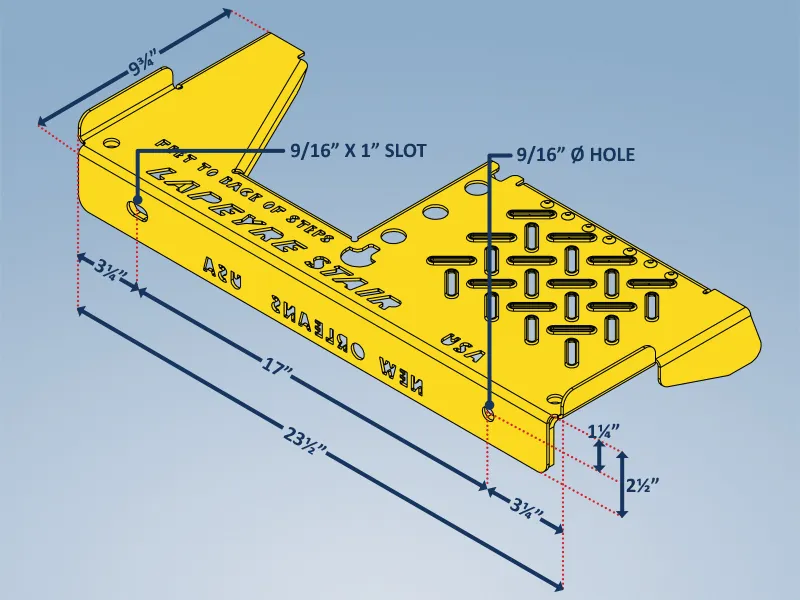
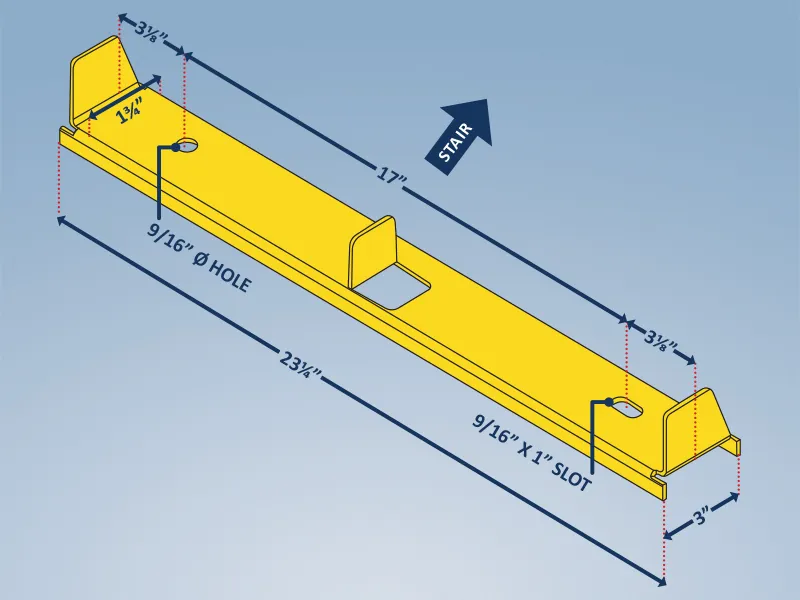
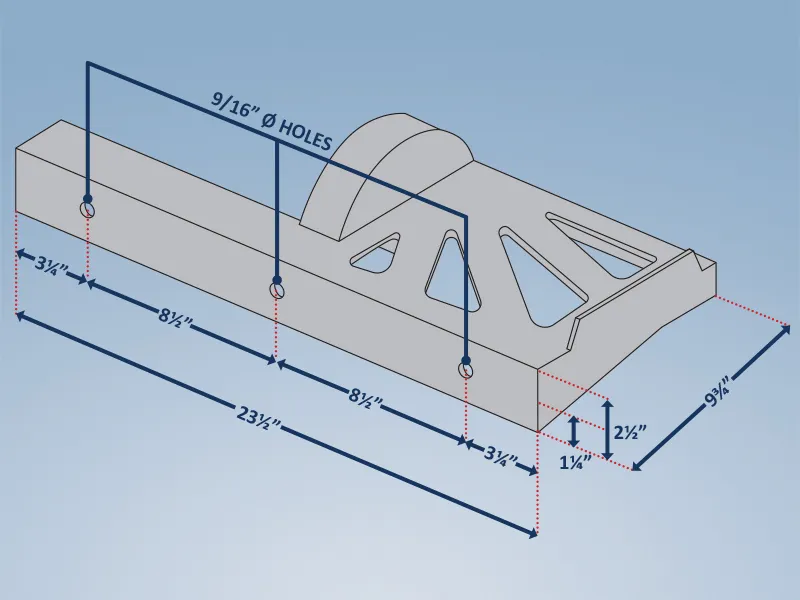
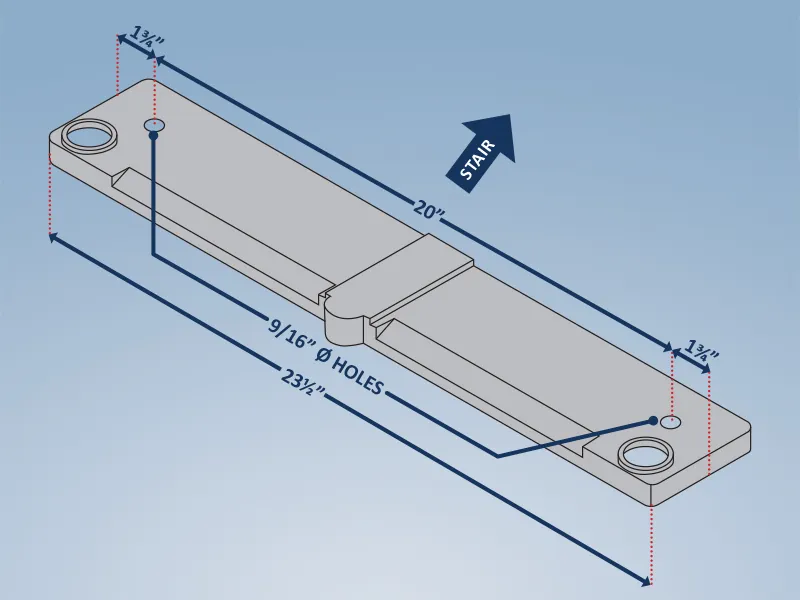
Options For Alternating Tread Stair Installations That Requires Special Connections
Micro Platform
Bolts to the top landing/platform of the stair to add an additional 10″ to the length. Customer-supplied struts are required when using a micro platform.
Extended Mounting Plate
Welded to the existing mounting plate on the top landing/platform of the stair to provide a custom bolt pattern for attaching the stair.
Extended or Reduced Footing
The footing at the bottom of an alternating tread stair can be extended or reduced to accommodate certain installation requirements.
Handrail Extension
Extended safety for roof hatch alternating tread stair applications.

