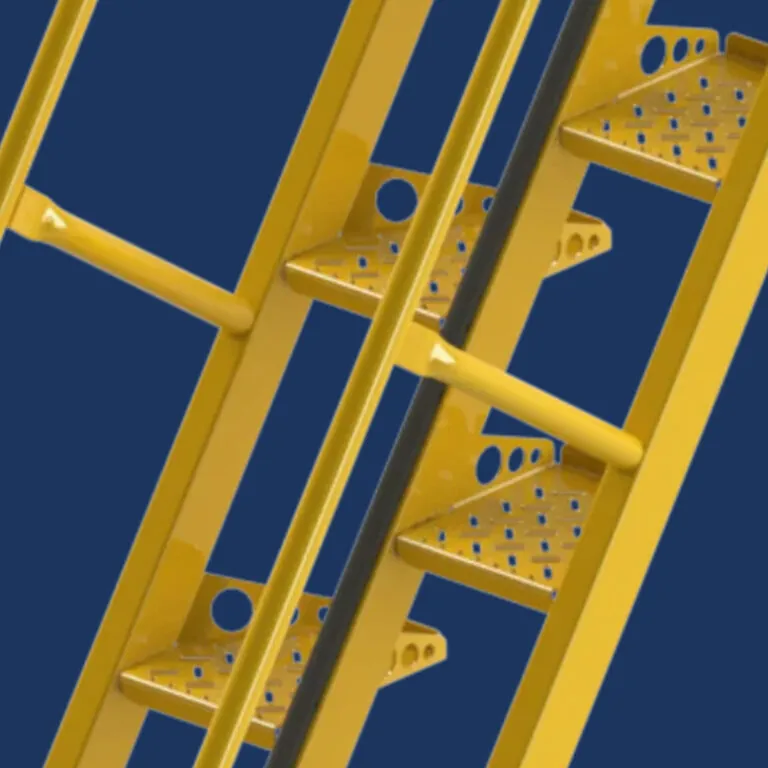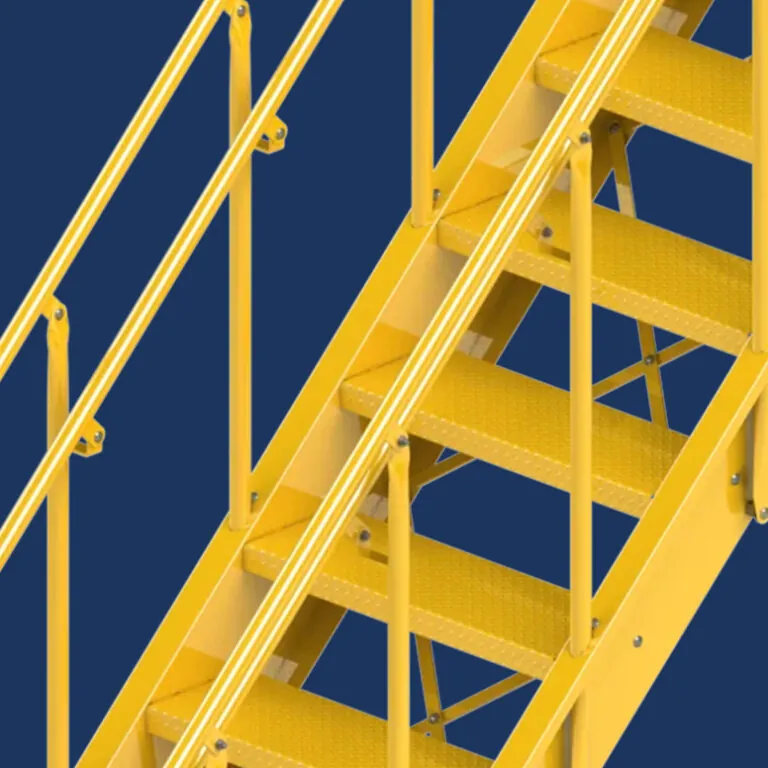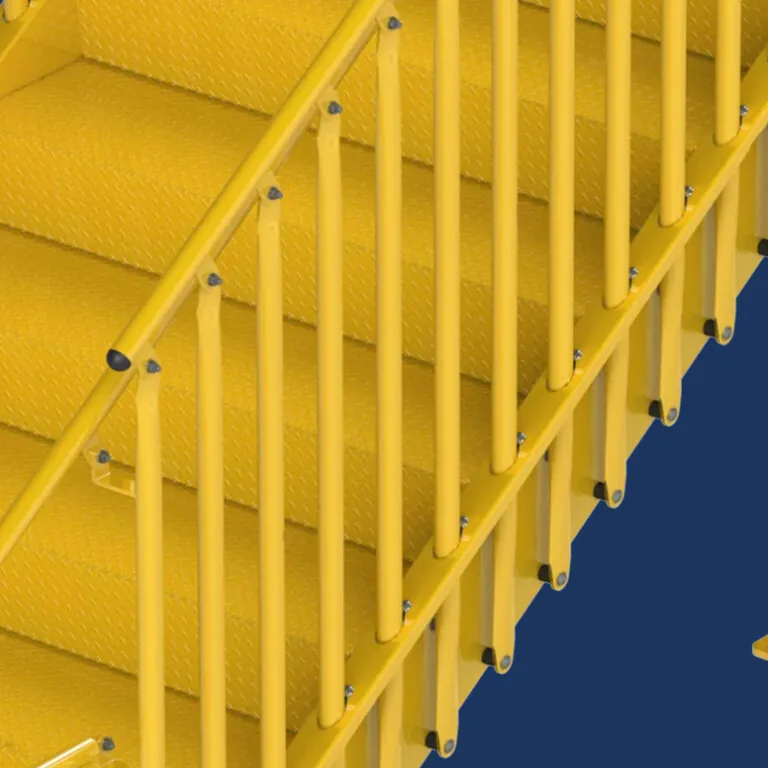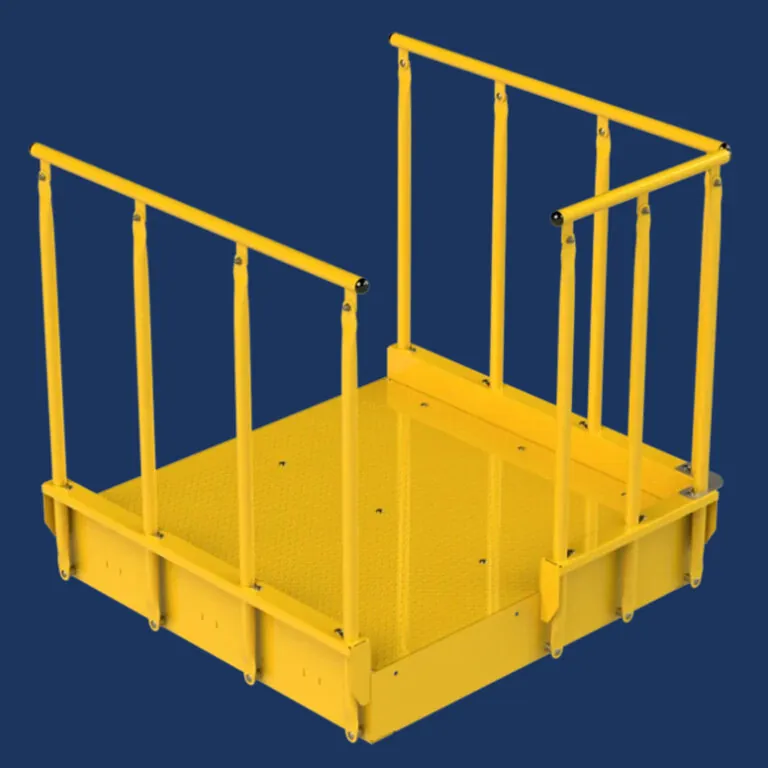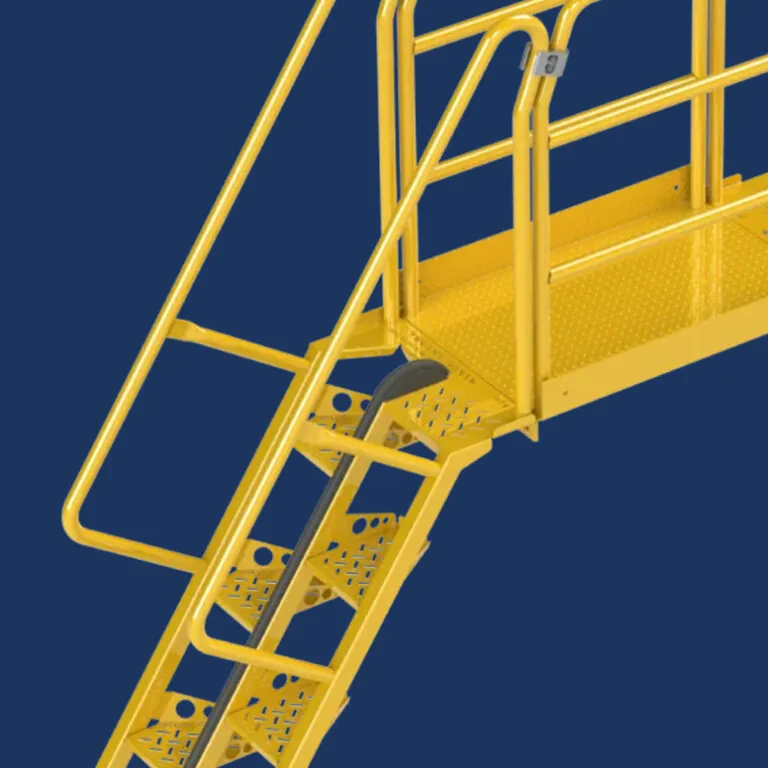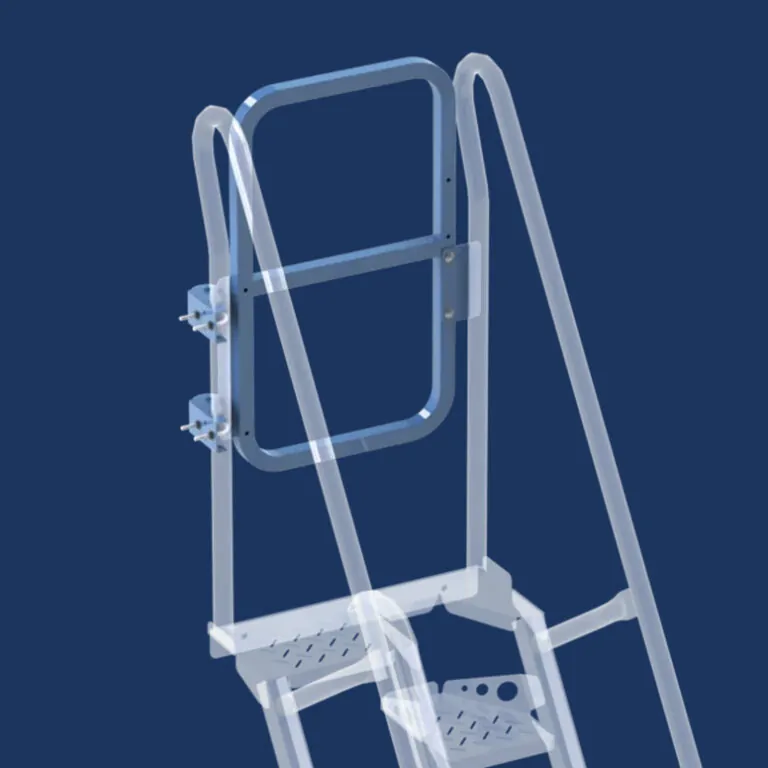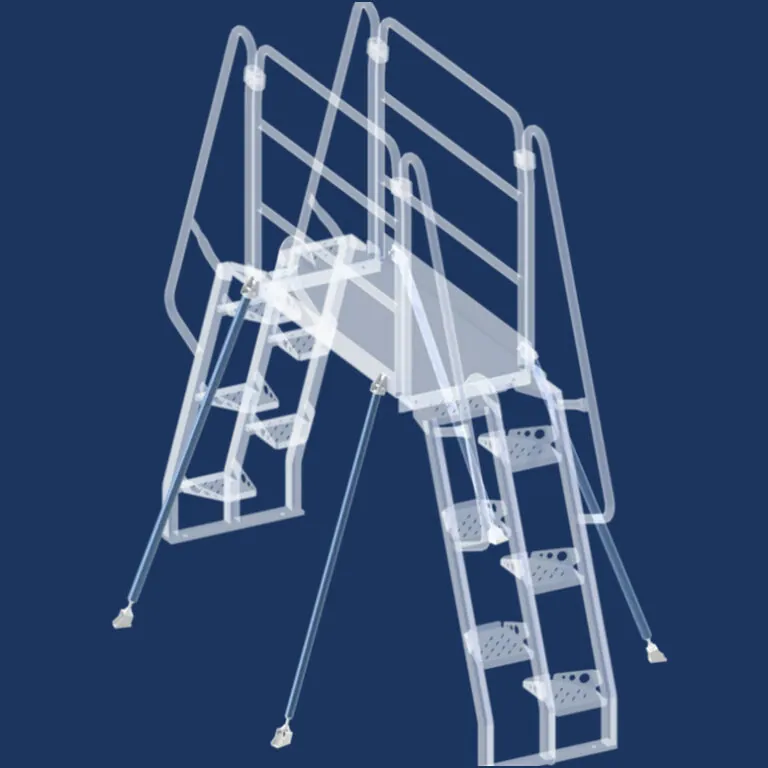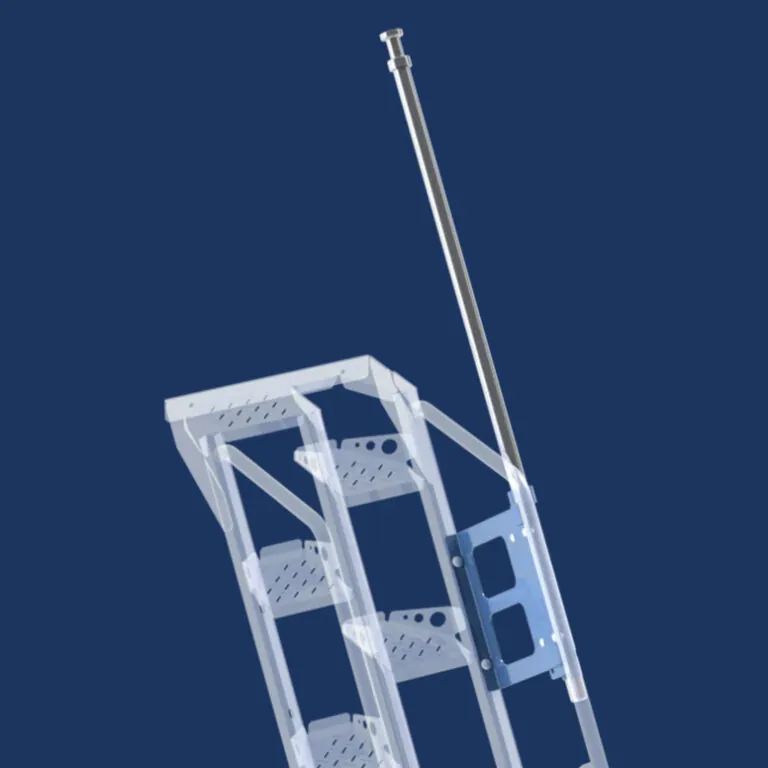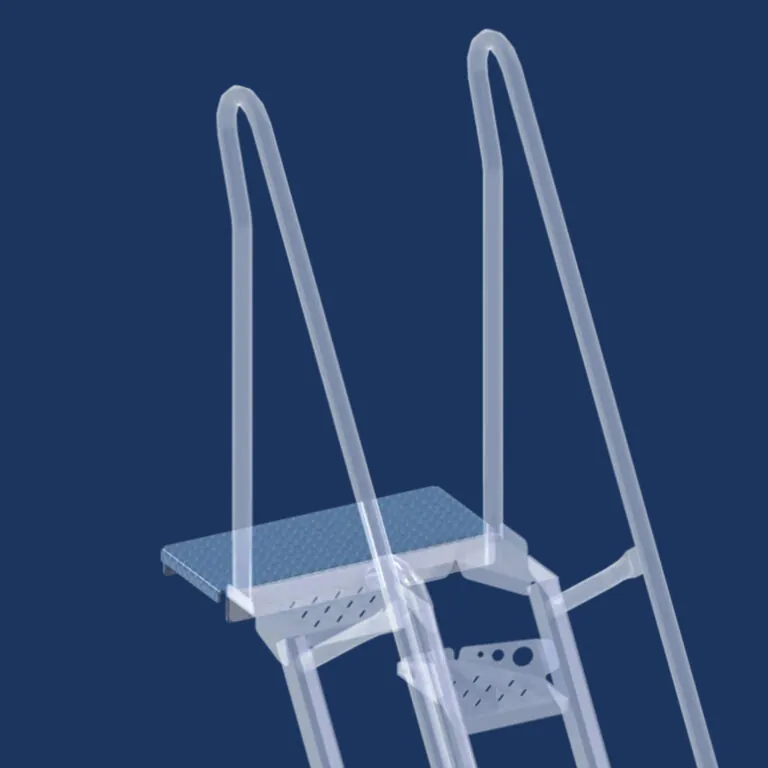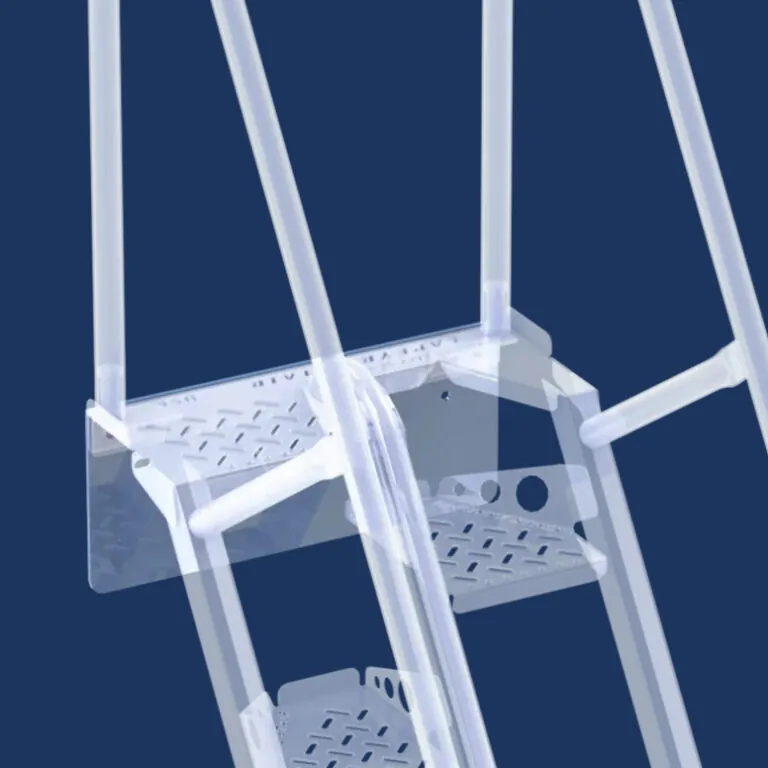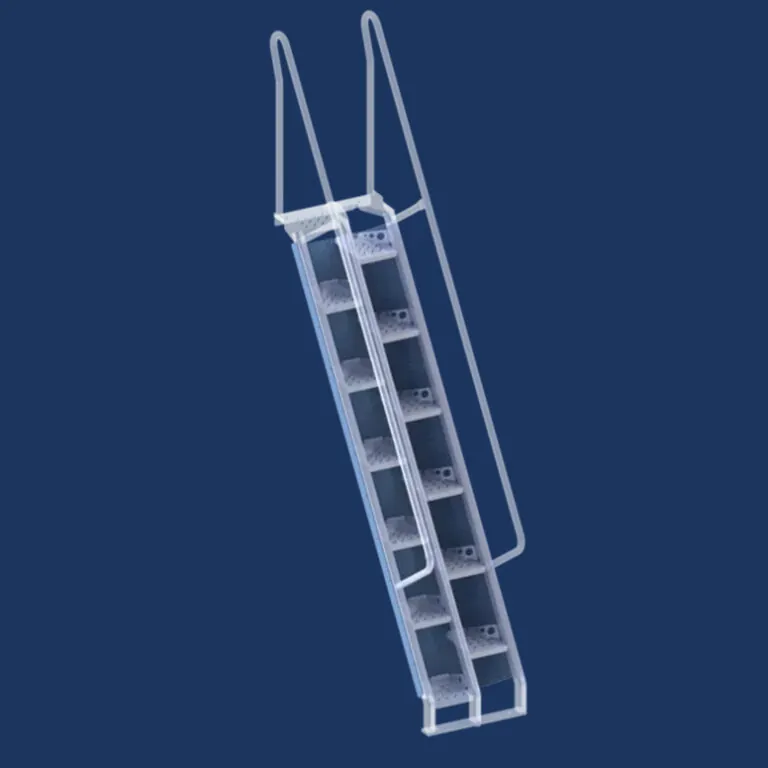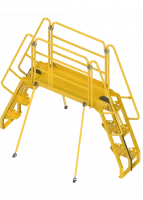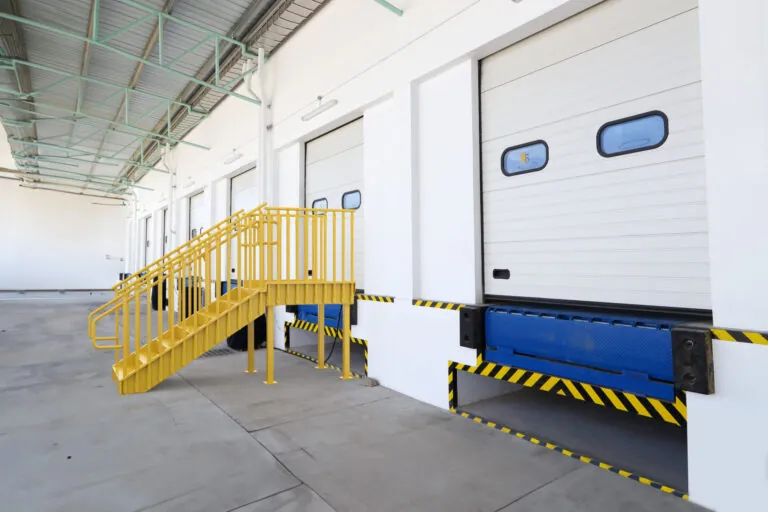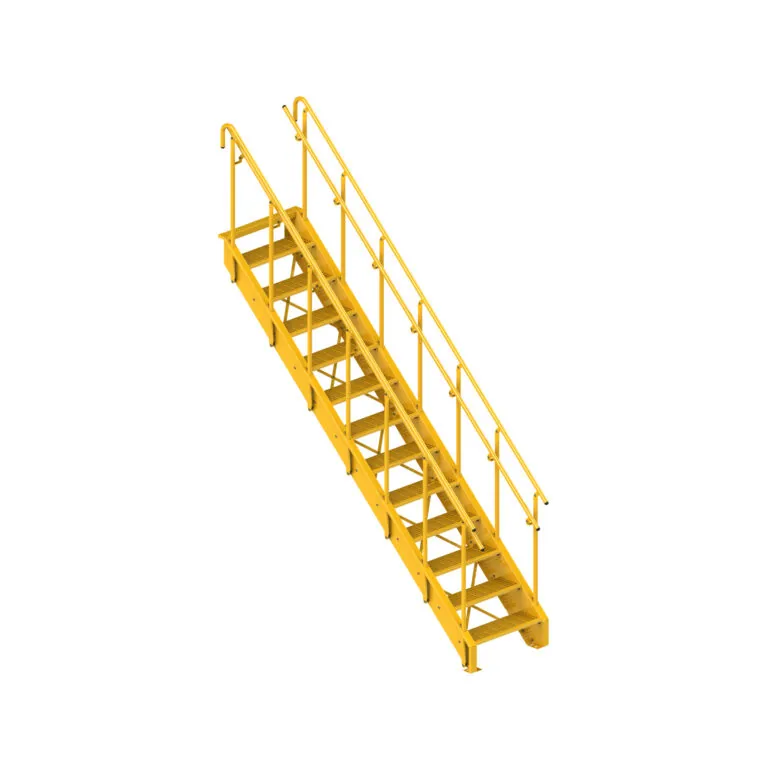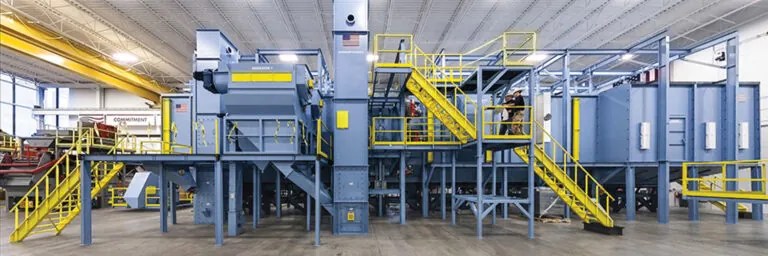Exterior stairs have special requirements and considerations for design and construction. The International Residential Code (IRC) and the International Building Code (IBC) set the standards for exterior stairs. The building codes for exterior stairs establish the criteria for design, use, location, and construction of outdoor stairs. Understanding the exterior stairs code requirements helps to ensure a safe and durable stair for outdoor use.
IRC & IBC Exterior stairs code requirements
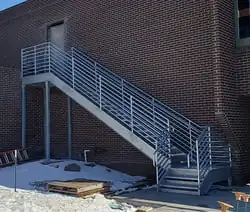 The IRC and IBC establish the exterior stair code requirements. The IRC defines residential exterior stairs code for one- and two-family dwellings and townhouses not more than three stories above grade. The IBC addresses exterior egress stair code for commercial, multi-family residential not covered by the IRC, and industrial buildings.
The IRC and IBC establish the exterior stair code requirements. The IRC defines residential exterior stairs code for one- and two-family dwellings and townhouses not more than three stories above grade. The IBC addresses exterior egress stair code for commercial, multi-family residential not covered by the IRC, and industrial buildings.
The IRC residential exterior stair code requirements are found in Chapter 3 Building Planning under Section R311.7
Stairways.
The International Building Code for stairs is addressed in IBC Chapter 10 Section 1011 Stairways, which defines all the general stair requirements. These requirements also pertain to exterior stairs. IBC Section 1027 Exterior Exit Stairways and Ramps defines additional criteria required for exterior stairs.
The exterior stair codes are similar as that for interior stairs, only that exterior stairs have a additional criteria for design, materials, location, and allowable use as a means of egress.
Why are the exterior egress stair requirements in place?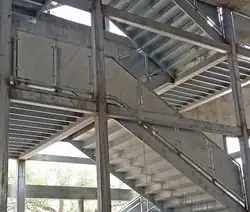
The exterior egress stair requirements are in place to ensure the public health and safety for exterior stairs used as a means of egress from commercial, residential, and industrial buildings. The requirements set standards for the egress path, location, fire protection, and materials used in the construction of exterior stairs.
2018 IBC exterior stairs building code requirements
The 2018 international building code for exterior stairs is found in two sections of the IBC, Section 1011 Stairways and Section 1027 Exterior Exit Stairways and Ramps. Since IBC is updated every 3 years, the 2018 IBC was updated from the 2015 IBC Chapter 10.
The IBC building code for outdoor stairs includes all the general requirements for stairways found in Section 1011 plus additional criteria for outdoor stair design, construction, and use.
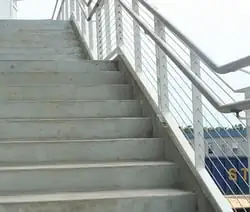 IBC defines an exterior exit stairway as an exit component that serves to meet one or more means of egress design requirements, such as required number of exits or exit access travel distance, and is open to yards, courts or public ways.
IBC defines an exterior exit stairway as an exit component that serves to meet one or more means of egress design requirements, such as required number of exits or exit access travel distance, and is open to yards, courts or public ways.
An exterior exit stair is an egress stair that is open to the outdoors and leads directly to the exterior of the
building. These can be prefabricated exterior metal stairs, concrete stairs, wood stairs, or any other type of construction. IBC Section 1009, accessible means of egress requirements, allows an exterior exit stairway serving levels other than the level of exit discharge to be part of an accessible means of egress.
IBC Section 1027 addresses the use, location, and separation from the building for exterior exit stairways.
IBC Section 1027.2 states that exterior exit stairways shall not be used as an element of a required means of egress for Group I-2 occupancies (24-hour medical care facilities). For occupancies in other than Group I-2, exterior exit stairways and ramps shall be permitted as an element of a required means of egress for buildings not exceeding six stories above grade plane or that are not high-rise buildings.
IBC Section 1027.3 states that exterior exit stairways and ramps serving as an element of a required means of egress shall be open on not less than one side, except for required structural columns, beams, handrails, and guards. The opening can be along the length side or the width side of the stairway.
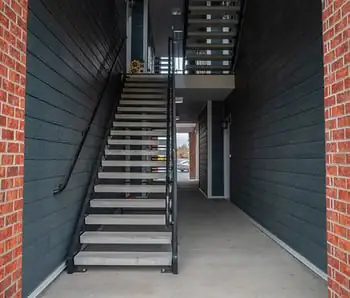
Exterior exit stair open side
An open side shall not have less than 35 square feet of aggregate open area adjacent to each floor level and the level of each intermediate landing. The required open area shall be located not less than 42 inches above the adjacent floor or landing level.
IBC Section 1027.4 states that open areas adjoining exterior exit stairways or ramps shall be either yards, courts, or public ways. The remaining sides are permitted to be enclosed by the exterior walls of the building.
IBC section 1027.5 states that exterior stairways and ramps shall have a minimum fire separation distance of 10 feet measured at right angles from the exterior edge of the stairways or ramps including landings to: adjacent lot lines, other portions of the building, other buildings on the same lot unless the adjacent building exterior walls and openings are protected in accordance with Section 705 based on fire separation distance.
This measure is in place to protect the exterior staircase in case of a fire.
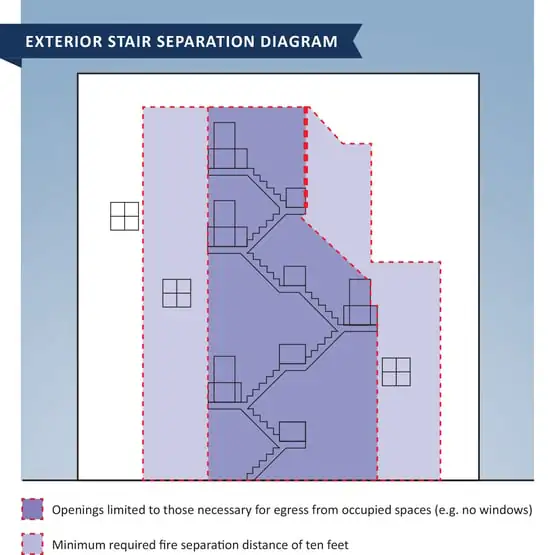
Section 1027.6 states that exterior exit stairways and ramps shall be separated from the interior of the building as required in Section 1023.2. Openings shall be limited to normally occupied spaces.
There are several exceptions to the condition to be separated from the building. It is not required for buildings not more than 2 stories above grade, and for buildings in Group R-3 occupancies (small sleeping/dwelling buildings) not more than 4 stories in height if the stairway discharges directly to grade.
Exterior stair tread code
Exterior stair treads must comply with all the general stair tread requirements found in IBC section 1011.5 Stair treads and risers. The minimum tread depth shall be 11 inches.
Additionally, as a part of an outdoor stair walking surface, exterior stair treads must also comply with IBC Section 1011.7.2 for stair walking surface for outdoor use.
IBC Section 1011.7.2 states that outdoor stairways and outdoor approaches to stairways shall be designed so that water will not accumulate on walking surfaces.
Outdoor stair treads and landings should be designed to be easily drainable. To ensure drainage, stair designers can include drain holes in the stair treads, use sloped treads up to a 2-percent slope, use open risers (for IBC residential stairs only), or use treads with up to 1/2″ openings (up to 1-1/8″ openings for industrial building occupancy).
Exterior stair handrail code
Exterior stair handrails must comply with all the general IBC handrail requirements found in section 1014 Handrails and section 1011.11 Handrails.
IBC section 1027.3 states that exterior exit stairways and ramps shall be open on not less than one side, except for required structural columns, beams, handrails, and guardrails. The open side can be along the length or width of the stairway. This means that exterior stairs will require a guardrail and / or handrail along the open side.
Exterior stair landing code requirements
The IBC exterior stair landing code requirements are also found in IBC section 1011.7.2 as part of the stair walking surface for outdoor use.
IBC Section 1011.7.2 requires that exterior stair landings must be designed so that water will not accumulate on the walking surface.
To ensure adequate drainage, the outdoor stair landing surface should be sloped up to 2%, have drain holes, or use a decking material such as bar grating with up to 1/2″ openings (up to 1-1/8″ openings for industrial building occupancy)
Exterior stair railing code
Exterior stair guardrails must comply with all the general IBC guardrail requirements found in section 1015 Guards.
IBC section 1027.3 states that exterior exit stairways and ramps shall be open on not less than one side, except for required structural columns, beams, handrails, and guardrails. The open side can be along the length or width of the stairway. This means that exterior stairs will require a guardrail and / or handrail along the open side.
Exterior stair width code
As a means of egress, exterior exit stairs must meet all the requirements set forth in IBC section 1011.2 Width and capacity.
The minimum width of the stairway shall be 44″, unless the stairway serves an occupancy of less than 50, in which case the minimum width is 36″
Exterior stair riser code
Exterior stair risers must comply with IBC section 1011.5 stair treads and risers. Stair risers height shall be 7 inches maximum and 4 inches minimum.
2018 IRC code for exterior stairs
The 2018 IRC code for exterior stairs is found in Section R311 Means of Egress. This section includes all the requirements for stairways including the specific requirements for exterior stairs.
Section R311 also refers to IRC section R507.2.2, which defines the requirements for outdoor plastic composite deck boards, stair treads, guards, and handrails.
Section R507.2.2 requires that plastic composite exterior deck boards, stair treads, guards, and handrails comply with the requirements of ASTM D7032.
Section R507.2.2.1 requires that plastic composite deck boards, stair treads, guardrails, handrails or their packaging shall bear a label that indicates compliance with ASTM D7032 and includes the allowable load and maximum allowable span determined in accordance with ASTM D7032.
Section R507.2.2.2 requires that plastic composite deck boards, stair treads, guards, and handrails shall exhibit a flame spread index not exceeding 200 when tested in accordance with ASTM E85 or UL 723 with the test specimen remaining in place during the test; except for plastic composites determined to be noncombustible.
Section R507.2.2.3 requires that plastic composite deck boards, stair treads, guards, and handrails containing wood, cellulosic or other biodegradable materials shall be decay resistant in accordance with ASTM D7032.
Section R507.2.2.4 requires that plastic composite deck boards, stair treads, guards, and handrails containing wood, cellulosic or other biodegradable materials shall be termite resistant in accordance with ASTM D7032.
Section R507.2.2.5 requires that plastic composite deck boards, stair treads, guards, and handrails shall be installed in accordance with this code and the manufacturer’s instructions.
Outdoor stair anchoring code
Section R311.5 states that exterior landings, decks, balconies, stairs, and similar facilities shall be positively anchored to the primary structure to resist both vertical and lateral forces or shall be designed to be self-supporting.
Attachment shall not be accomplished by use of toenails or nails subject to withdrawal.
Outdoor stair tread code
Outdoor stair treads must comply with all the general stair tread requirements found in IRC section R311.7.5.2 Treads. The tread depth shall not be less than 10 inches.
Additionally, under section R311.7.5.4 plastic composite exterior stair treads shall comply with the provisions of this section and Section R507.2.2, which states that plastic composite exterior deck boards, stair treads, guards, and handrails shall comply with the requirements of ASTM D7032 and this section.
Outdoor stair nosing code
Outdoor stair nosings must comply with section R311.7.5 Nosings.
Nosings at treads, landings, and floors of stairways shall have a radius of curvature at the nosing not greater than 9/16 inch or a bevel greater than 1/2 inch. A nosing projection not less than 3/4 inch and not more than 1 1/4 inches shall be provided on stairways.
Outdoor stair handrail code
Outdoor stair handrails must comply with all the general IRC handrail requirements found in section R311.7.8 Handrails. Handrail height shall not be less than 34 inches and not more than 38 inches. Handrails must meet the required grip size per section R311.7.8.5. Handrails with circular cross section shall be between 1 1/4 and 2 inch diameter.
Section R311.7.8.6 states that plastic composite handrails shall comply with the requirements of section R507.2.2, which requires that plastic composite handrails comply the requirements of ASTM D7032.
Outdoor stair landing code
Outdoor landings must comply with the requirements of section R311.7.6 Landings for stairways. There shall be a floor or landing at the top and bottom of each stairway and the width perpendicular to the direction of travel shall not be less than the flight served.
Exterior composite decking used for stair landings must comply with the provisions of section R507.2.2.
Outdoor stair railing code
Outdoor stair guardrails must comply with all the general requirements of IRC Section R312.1 Guards.
Exterior plastic composite guards shall comply with the requirements of Section R317.4, which refers to section R507.2.2. Per section R507.2.2 exterior plastic composite guards must be in accordance with ASTM D7032.
Outdoor stair width code
As a means of egress, outdoor stairs must meet all the requirements set forth in IRC section R311.7.1 Width.
Stairways shall not be less than 36 inches in clear width at all points above the permitted handrail heights and below the required headroom height.
Outdoor stair riser code
Outdoor stair risers must comply with IRC section R311.7.5 stair treads and risers. The riser height shall not be more than 7 3/4 inches.
A note on ADA exterior stair requirements
The ADA accessibility standards and IBC accessible means of egress requirements apply to both exterior and interior stairs that are part of a required means of egress. This includes exterior stairs that are part of exit discharge (i.e., the path from an exit to a public way such as a street or alley). IBC Section 1009, accessible means of egress requirements, allows an exterior exit stairway serving levels other than the level of exit discharge to be part of an accessible means of egress.
Final points
Exterior stairs have special requirements for construction and design. The IBC, IRC and ADA building code requirements help to ensure that outdoor stairs are designed, used and constructed in a safe and proper way.

