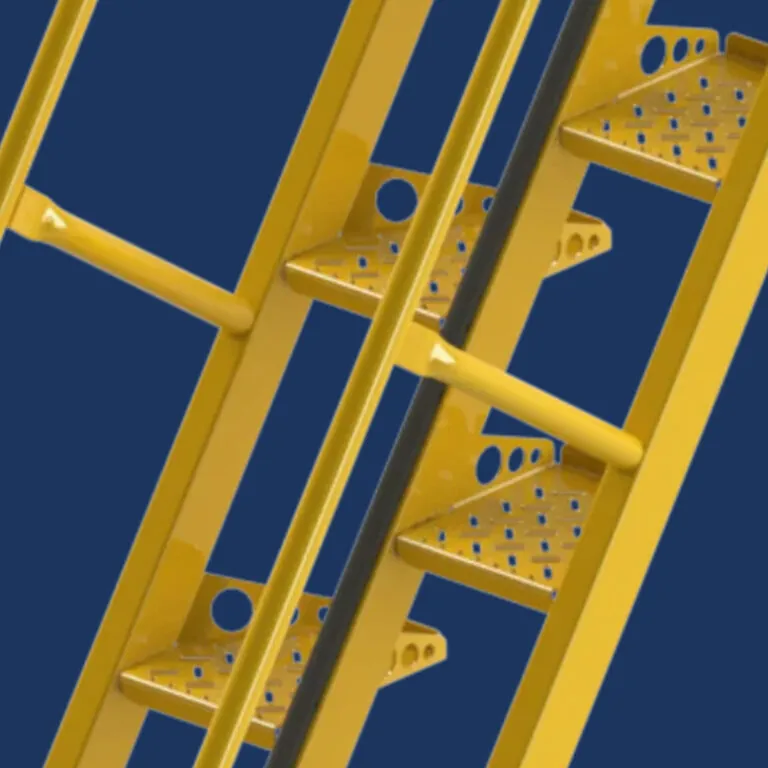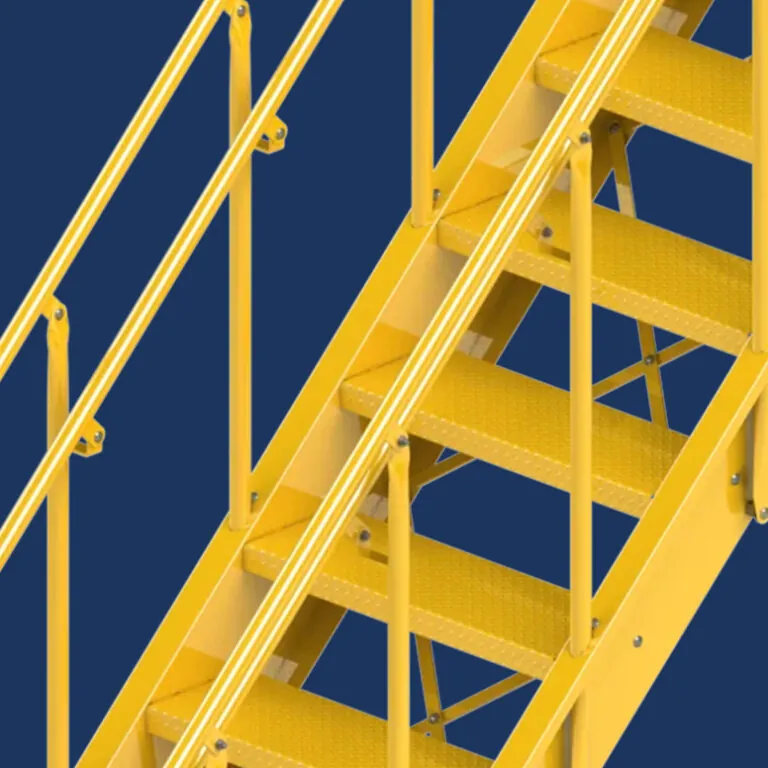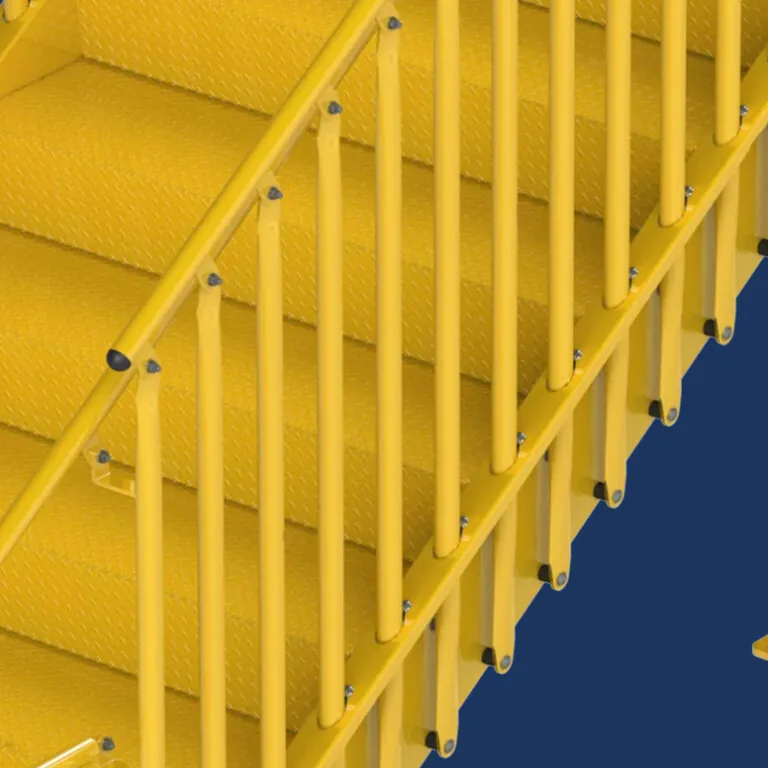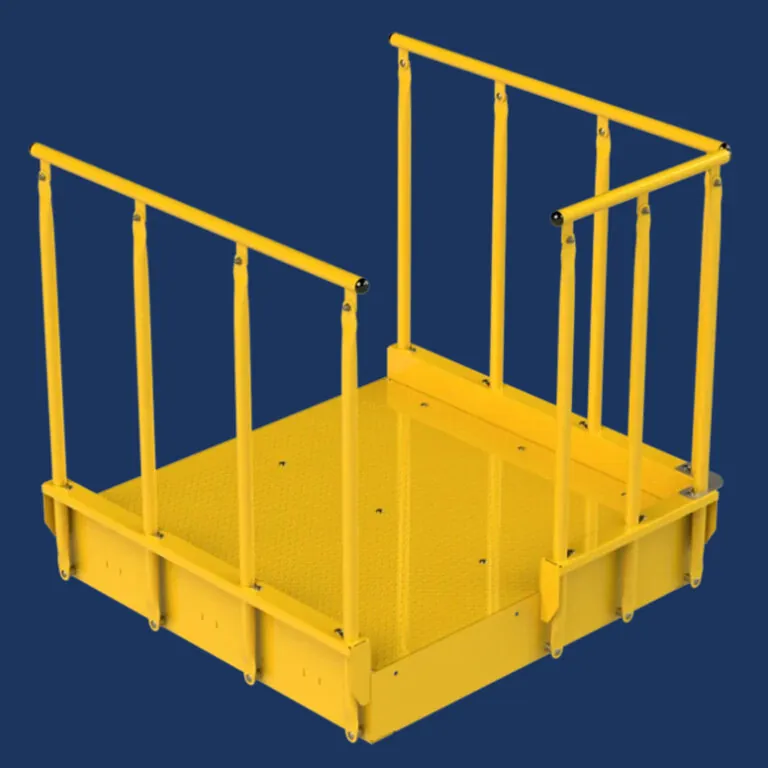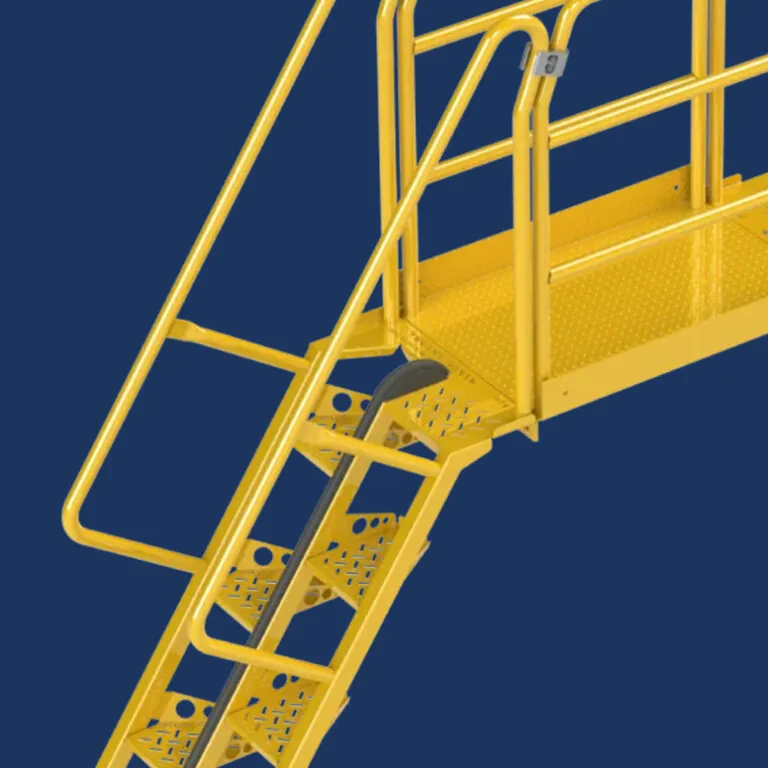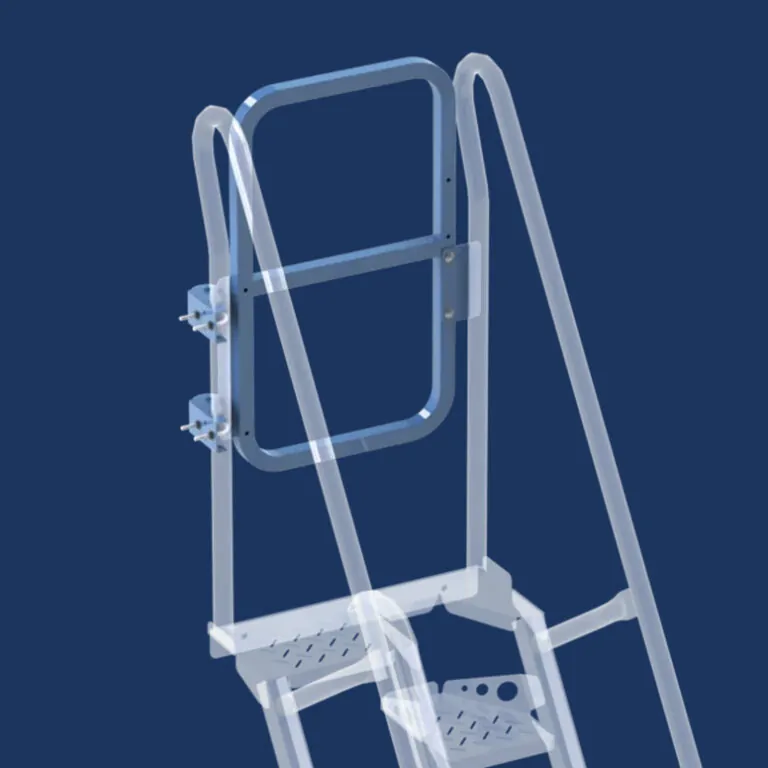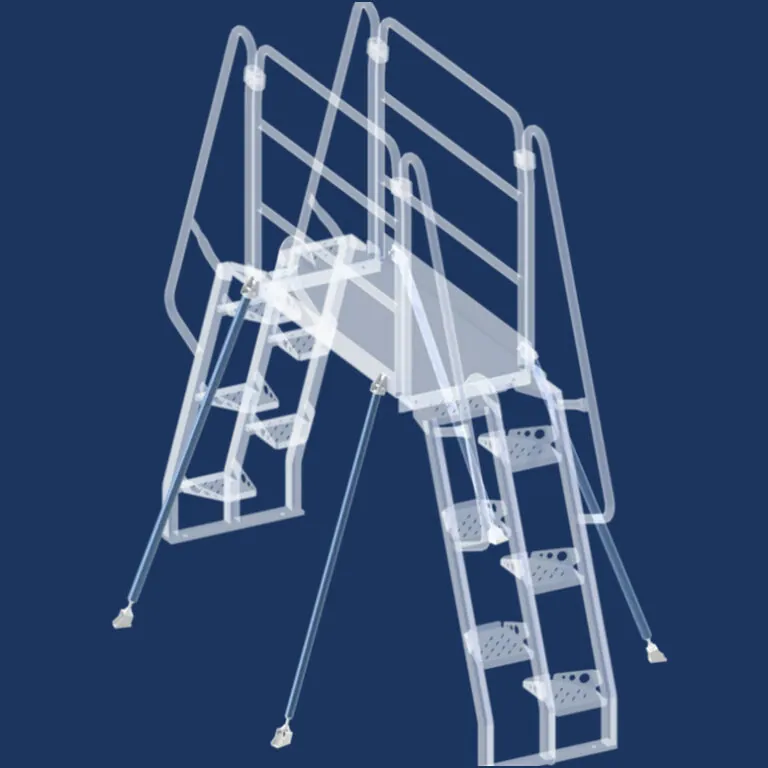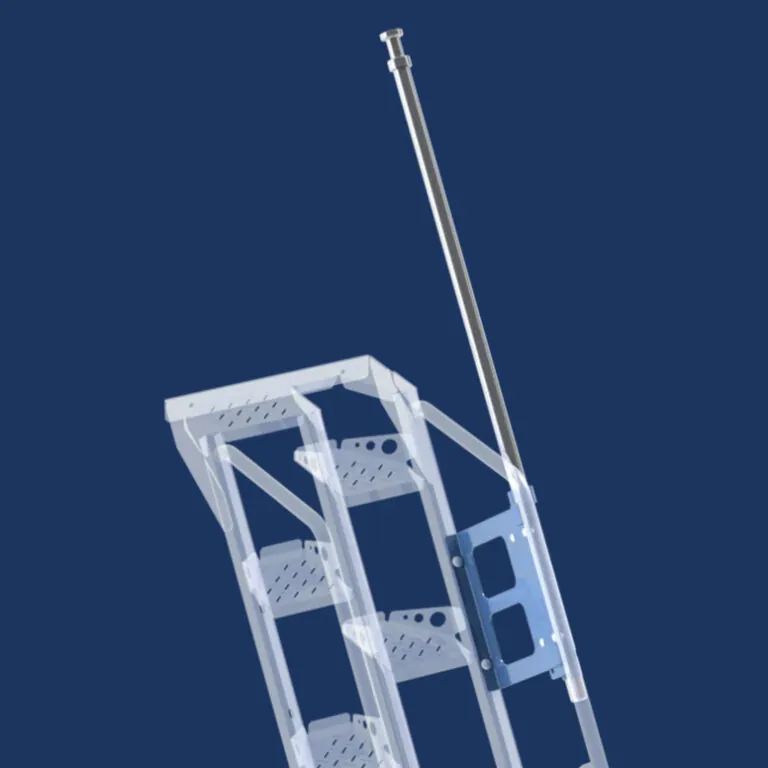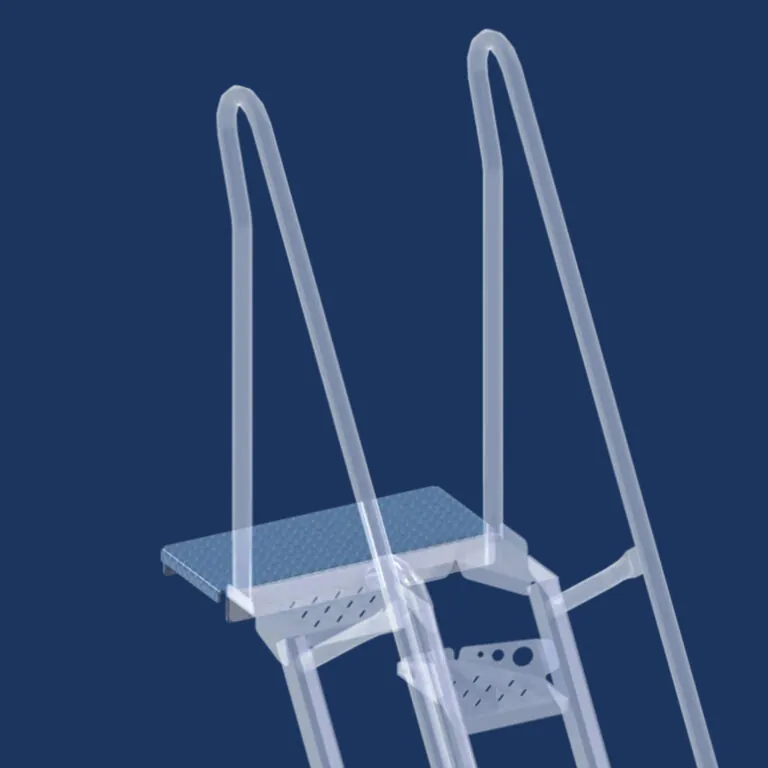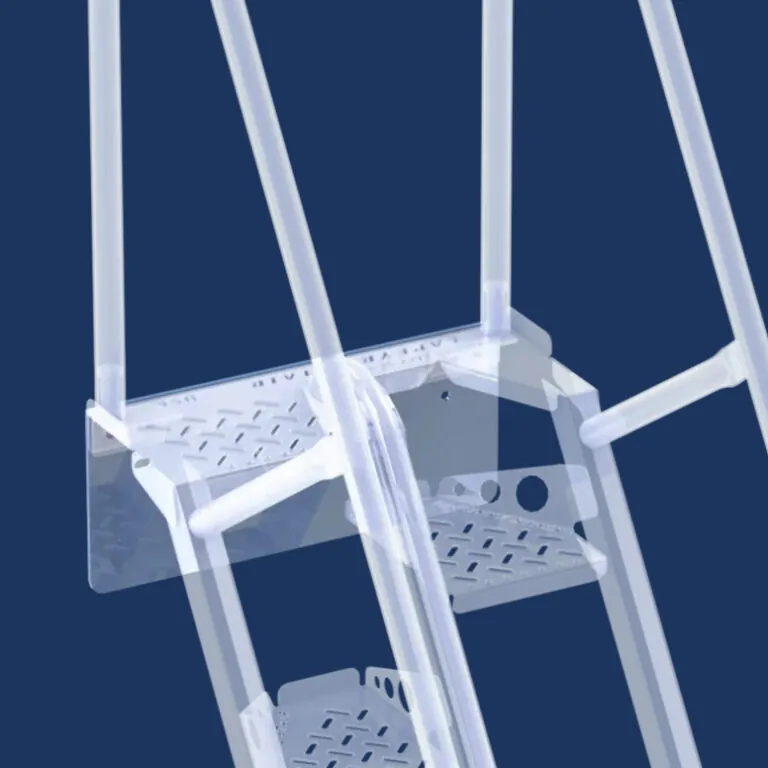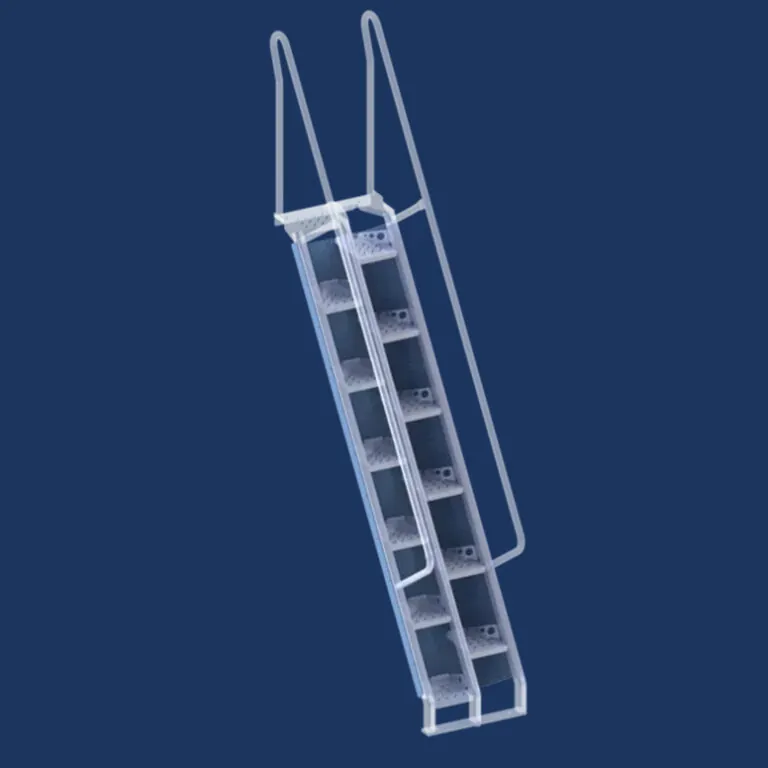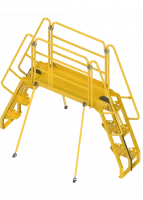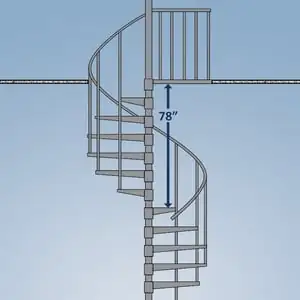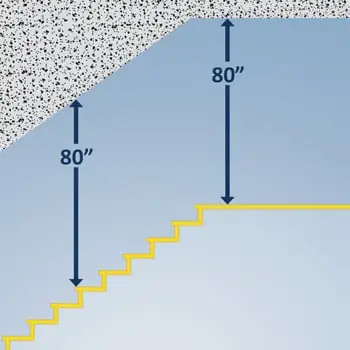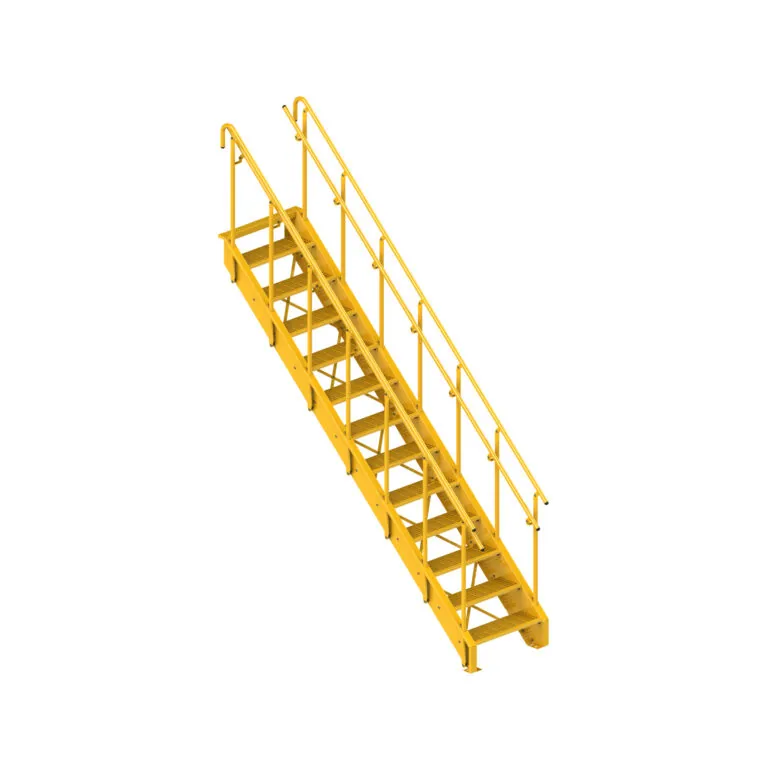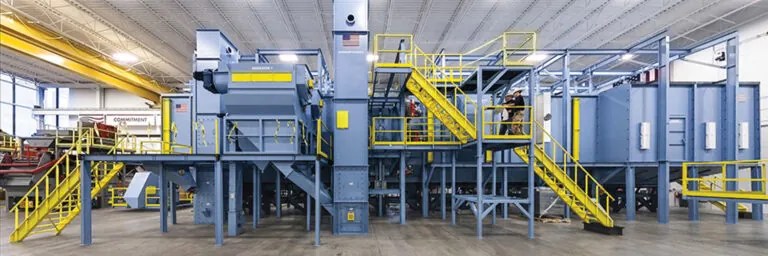Stair head clearance is a design feature of stairways that helps to reduce the chance of head or other injuries on stairways. The minimum head clearance for stairs is established by OSHA, the International Building Code, and the International Residential Code. These codes help ensure that the stair headroom clearance is adequate for the vast majority of users to walk without encountering obstructions or protrusions in the walkway.
Minimum head clearance for stairs
The minimum head clearance for stairs according to IBC and OSHA is 80 inches (2032 mm) above the stair tread to any overhead obstruction or protrusion from the ceiling. The stairway headroom clearance is measured vertically from the edge of the stair tread or the nosing.
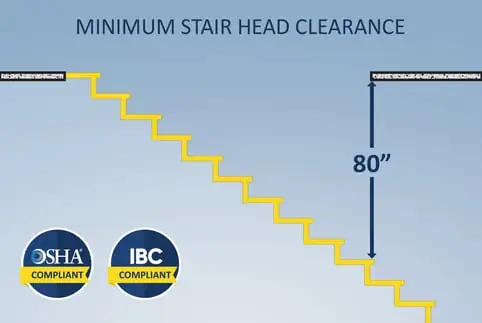
OSHA stair head clearance requirements
The OSHA stair headroom clearance requirements are found in OSHA 1910.25 – Stairways:
1910.25(b)(2) Vertical clearance above any stair tread to any overhead obstruction is at least 6 feet, 8 inches (203 cm), as measured from the leading edge of the tread.
The staircase headroom clearance applies to all types of stairway design and applications whether it be standard stairs, alternating tread stairs, prefab commercial stairs, egress stairs, metal stairs, or wood stairs.
The OSHA head clearance also applies to exit stairs that are part of an exit route.
OSHA section 1910.36 (g) (1) requires that the ceiling of an exit route must be at least seven feet six inches (2.3 m) high. Any projection from the ceiling must not reach a point less than six feet eight inches (2.0 m) from the floor.
IBC minimum stair head clearance code
IBC is the most widely adopted commercial building code for stairs. The IBC minimum head clearance building code helps to ensure a safe stairway by reducing the chance of head injuries on stairways. The IBC minimum stair head clearance code is found in IBC 2018 Section 1011.3 Headroom:
Stairways shall have a headroom clearance of not less than 80 inches (2032 mm) measured vertically from a line connecting the edge of the nosings. Such headroom shall be continuous above the stairway to the point where the line intersects the landing below, one tread depth beyond the bottom riser. The minimum clearance shall be maintained the full width of the stairway and landing.
Other stair head clearance code rules
Some circumstances like roof hatches, door stops, and spiral stairs have other stair head clearance code rules.
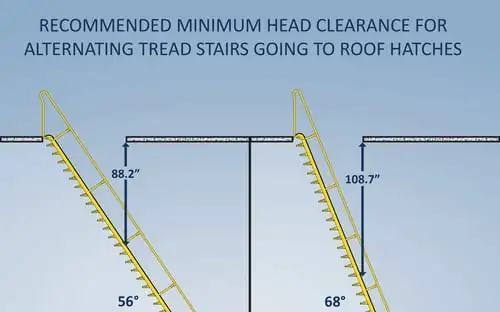
Roof hatch headroom clearance
Steep stairs like alternating tread stairs are often used for IBC roof access under IBC 1011.3. The same headroom clearance of 80 inches is required for these applications. But due to the steeper angle of alternating tread stairs, we recommend a minimum head clearance of 88.2 inches for 56° alternating tread stairs and 108.7 inches for 68° alternating tread stairs.
Door closure headroom clearance
Some circumstances require special exceptions to the minimum headroom requirements.
For example, under the exception to IBC 1003.3.1, door closures and stops in a stairway shall not reduce the headroom to less than 78 inches (1981 mm).
Like stairways, ramps and ramp landings also require 80 inches of head clearance.
Spiral minimum stair head clearance
Spiral stair head height clearance is allowed to be slightly lower than the standard stair head clearance. Both OSHA and IBC require 2 inches less head clearance for spiral stairs than other stair types.
Per OSHA 1910.25 (d)(3) Spiral stairs must meet the vertical clearance requirement of 6 feet, 6 inches (2 m).
Under the exception to IBC 1011.3 headroom, spiral stairways are permitted a 78-inch (1981 mm) headroom clearance.
Basement stair clearance height
The stair clearance height for basement stairs is determined by the IRC. Generally, basement stairs should have a clearance of 6 feet 8 inches as required by the IRC section R311.7.2 Headroom.
There is one special exception to this rule pertaining to bulkhead enclosure stairways. The IRC section R311.7.10.2 states that stairways serving bulkhead enclosures, not part of the required building egress, providing access from the outside grade level to the basement shall be exempt from the requirements of Sections R311.3 and R311.7 where the height from the basement finished floor level to grade adjacent to the stairway is not more than 8 feet (2438 mm) and the grade level opening to the stairway is covered by a bulkhead enclosure with hinged doors or other approved means.
Fire stairs headroom
Fire stairs are stairs that are part of a means of egress or an exit route from a building under IBC, NFPA, or OSHA.
The fire stairs headroom is defined under NFPA 101 Chapter 7 Means of Egress section 7.1.5.3. Headroom on stairs and stair landings shall be not less than 6 feet 8 inches (2030 mm) and shall be measured vertically above a plane parallel to, and tangent with, the most forward projection of the stair tread.
OSHA and IBC also require the same 6 feet 8 inches or 80 inches of stairs headroom for stairs that are part of a means of egress or exit route.
How much clearance do fire exits need?
Fire exits part of an exit route or means of egress have head clearance requirements that include the ceiling heights and stairways.
Under NFPA 101 Section 7.1.5 Headroom, the means of egress shall be designed and maintained to provide headroom not less than 7 feet 6 inches (2285 mm). Projections from the ceiling shall provide headroom of not less than 6 feet 8 inches (2030 mm), with a tolerance of 3/4 inches.
The minimum headroom for stairs in a fire exit is the same 80 inches under OSHA, IBC, and NFPA.
Headroom clearance for a landing
The headroom clearance for a landing is the same as for a stairway. IBC Section 1011.2 Headroom states that the minimum clearance of 80 inches shall be maintained the full width of the stairway and the landing.
The OSHA stair landing clearance code is not explicitly stated in the code, but can be interpreted to be the same 80 inches as for a stairway because the definition of a stairway in section 1910.21 includes any landings and platforms between the risers and treads.
Residential stair head clearance
The residential stairs head clearance is determined by the International Residential Code (IRC) under Chapter 3 Building Planning. Section R311.7.2 headroom states that the headroom in stairways shall be not less than 6 feet 8 inches (2032 mm) measured vertically from the sloped line adjoining the tread nosing or from the floor surface of the landing or platform on that portion of the stairway.
Final points on stair head clearance
The stair building codes establish the minimum staircase clearance for headroom. Identifying and preventing areas of low stair head clearance should be included in a routine OSHA walking working surface assessment as part of your safety program. By ensuring that stairs meet these requirements for adequate headroom clearance, safety managers, stair designers and installers can help create a safe stair walking experience and reduce the chance of injuries on stairs.
FAQs on stair headroom clearance
Which type of stairs is best for head clearance?
The type of stair that is best for head clearance is any stair that meets the minimum head clearance requirements of 80 inches according to OSHA, the IBC, and the IRC. Generally, the less steep the stair, the less chance that the minimum headroom clearance will be violated.
How do you measure headroom?
Headroom is measured in a vertical line from above the finished floor surface directly to the ceiling or to a protruding object from the ceiling. Stairway headroom clearance is measured vertically from a line connecting the edge of the nosings or the leading edge of the stair tread.

