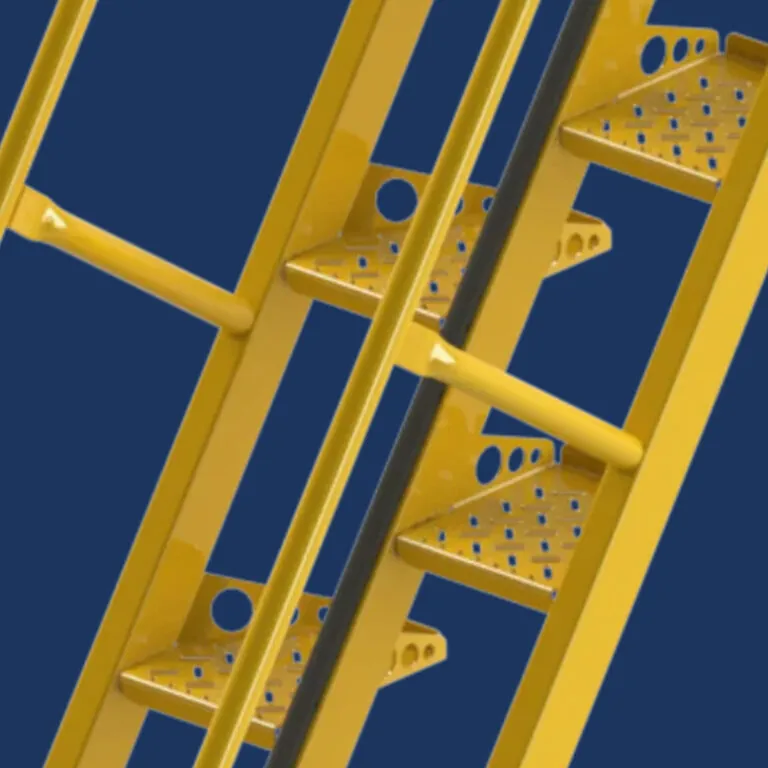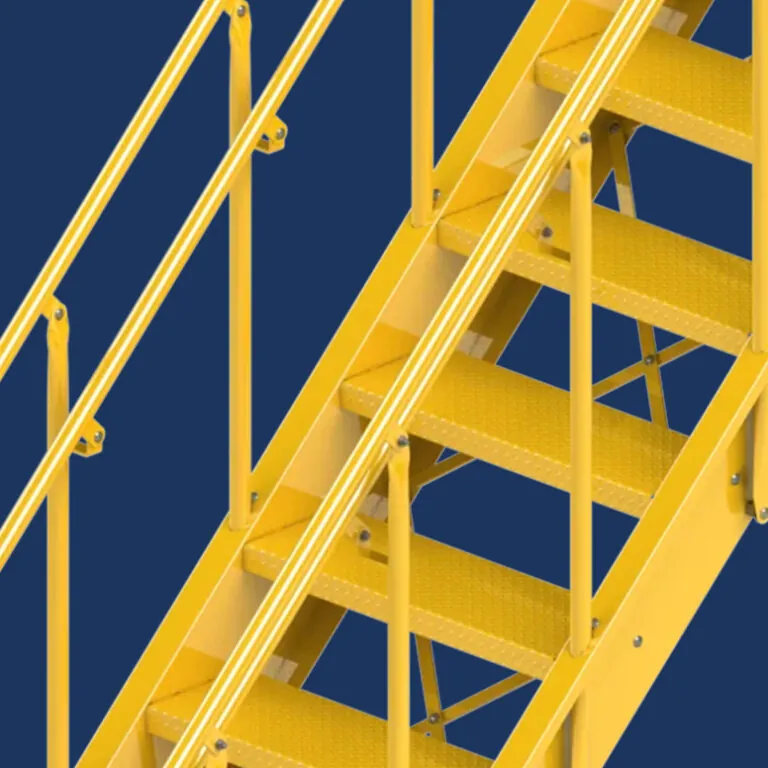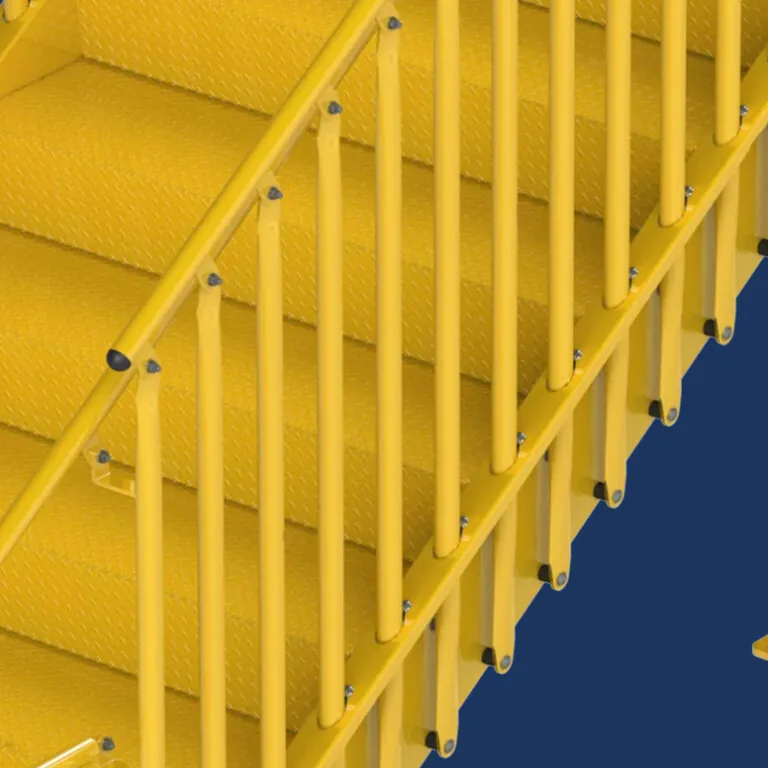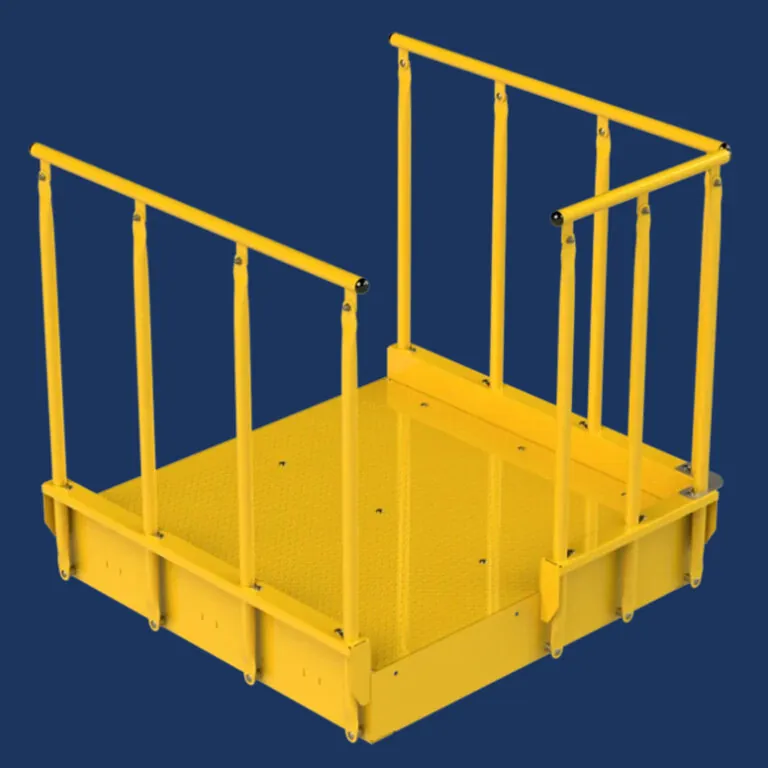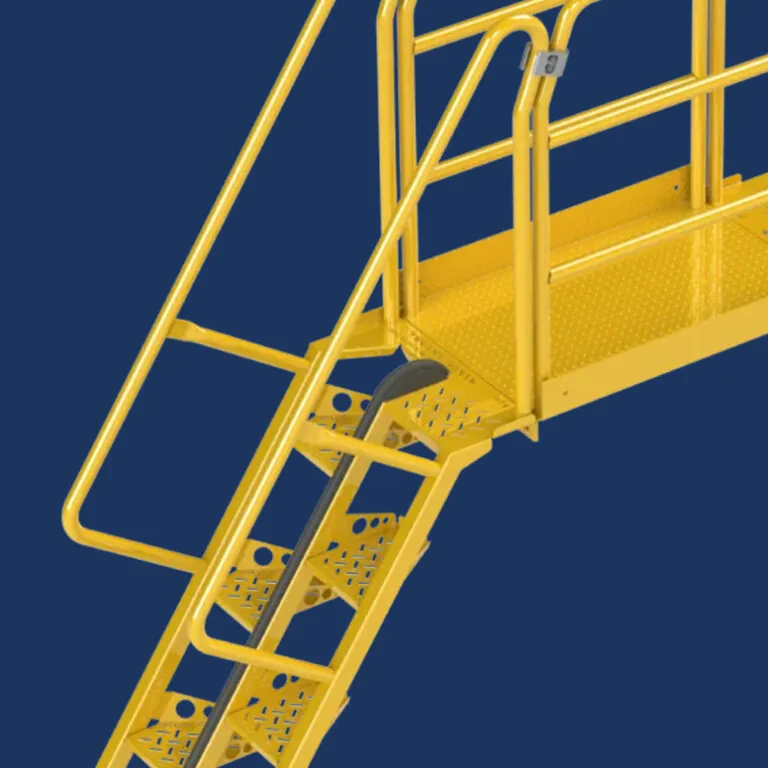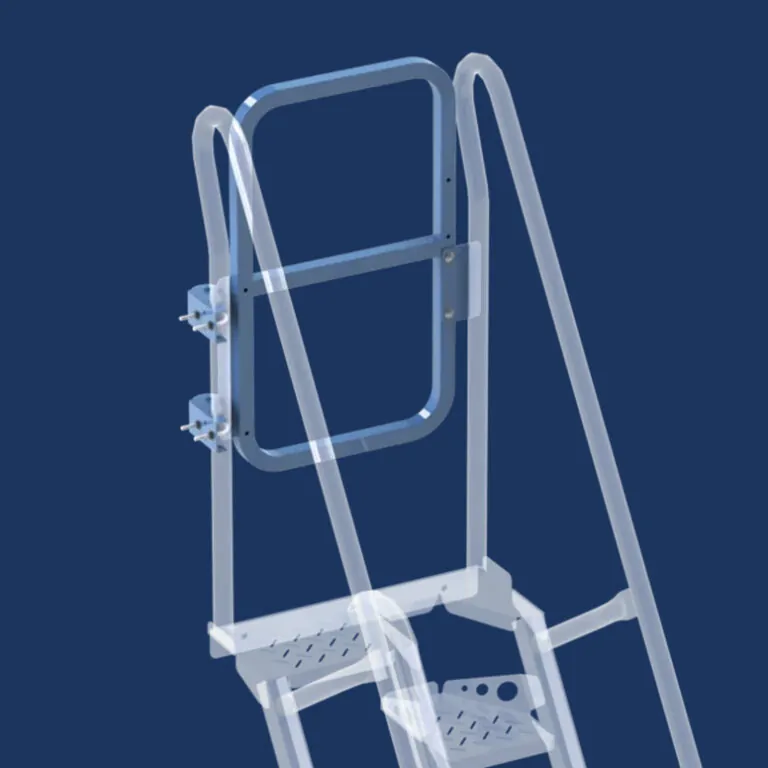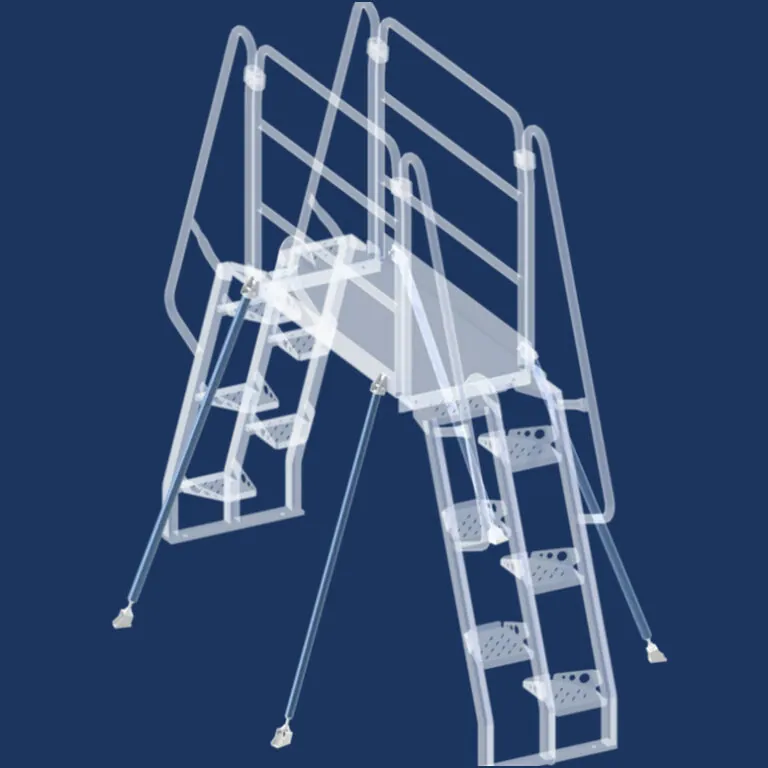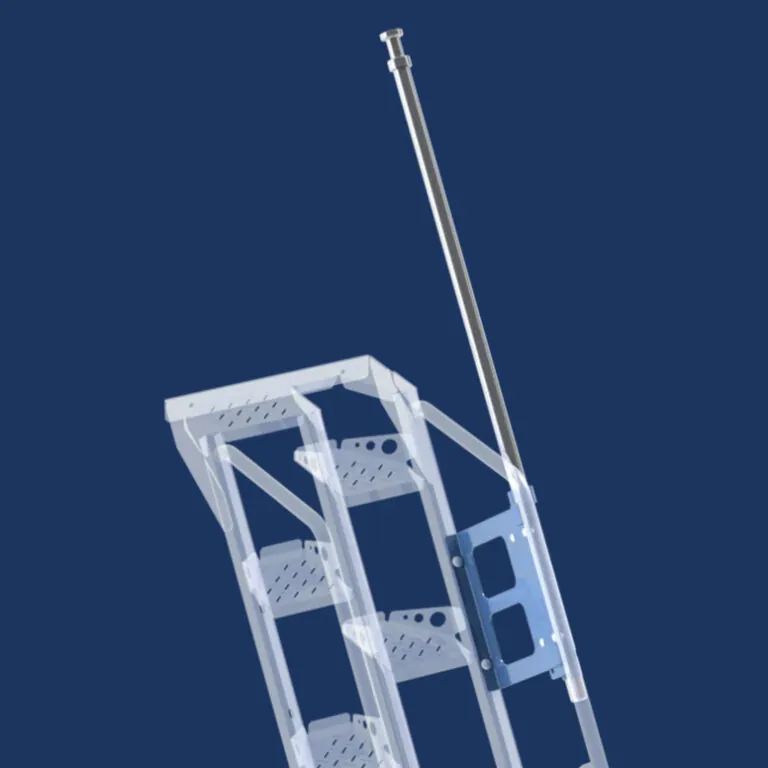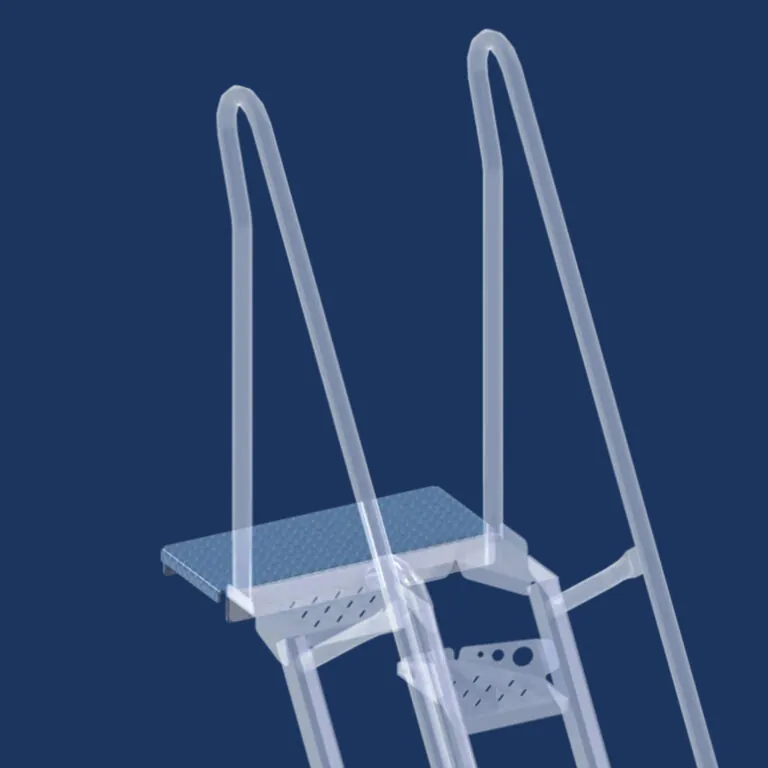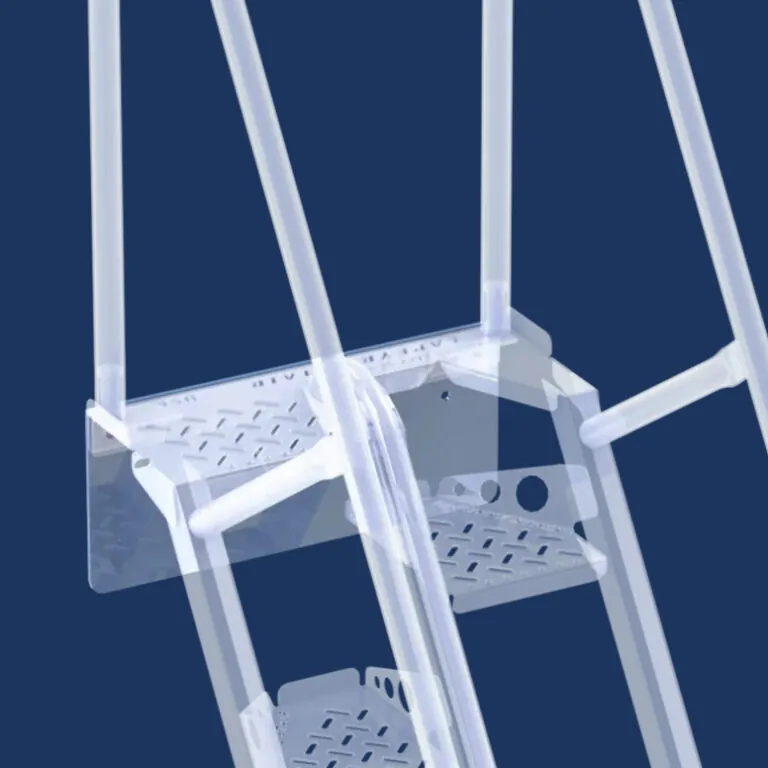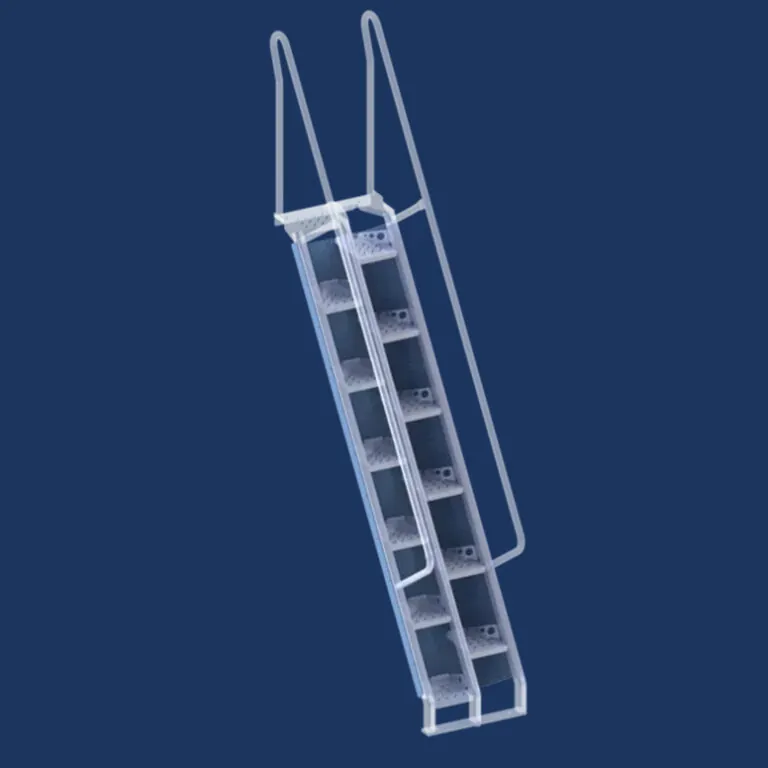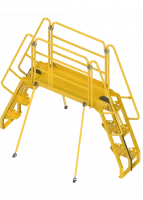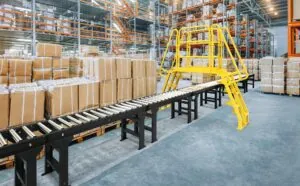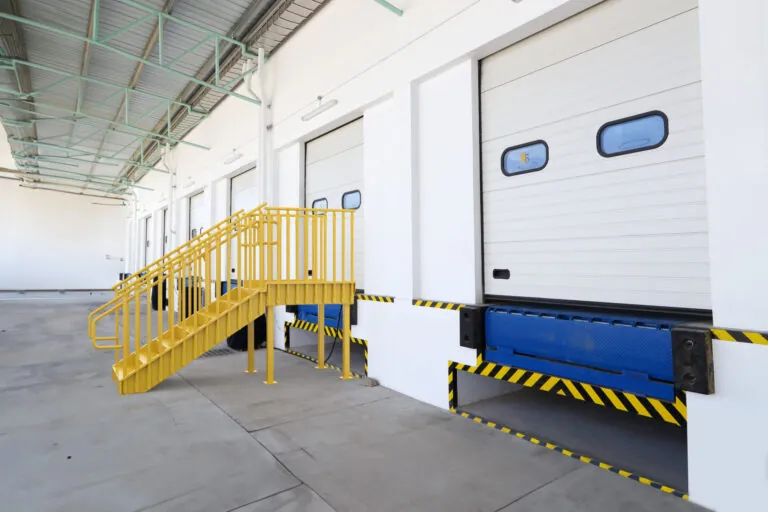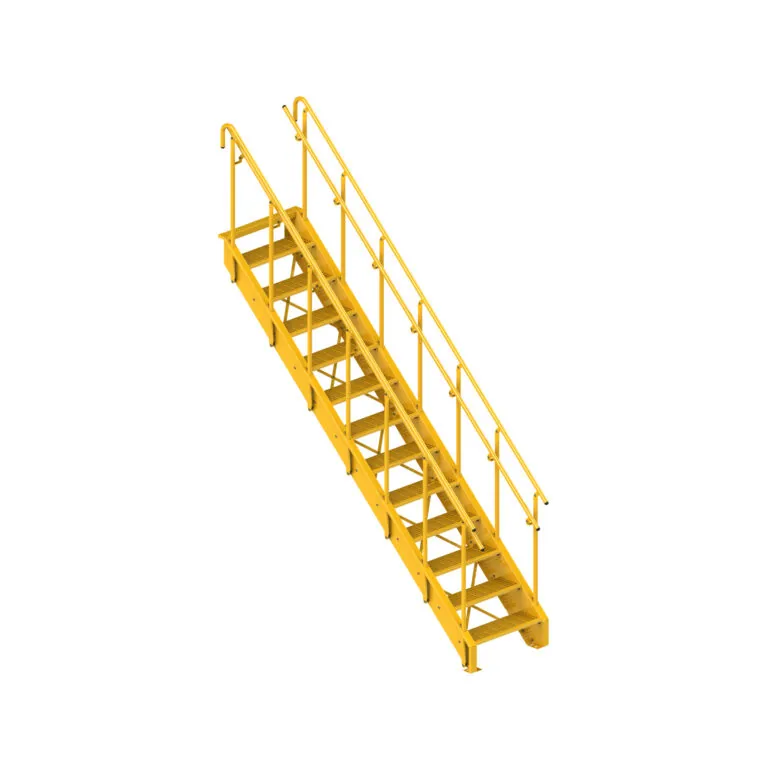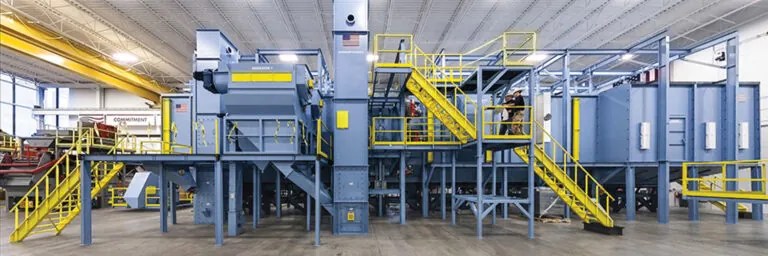Stairs are an essential feature of any structure with multiple floors. In fact, stairs and staircases have been around nearly as long as humans. We accept them as a way from moving from one level to the next without much thought. However, for any building or remodeling project, it’s important to consciously consider the type of staircase that will be used.
How many types of staircases are there?
Staircases can be designed in an almost endless combination of different forms and types to best fit the space, function, and aesthetic of your project. Different types of stairs architecture provide different kinds of visual appeal and also take up varying amounts of space. Some types of stairs are more common in residences, while others are more commonly seen in commercial or industrial settings.
Staircase design can range from a simple straight bolted access stair case to a grand bifurcated or split staircase featured in elegant homes and buildings. Even the parts of a staircase can vary depending on the function or style. For example, instead of a standard riser (the vertical part of the stair), an open riser can be used to provide a more open and spacious look. Different types of stair treads, such as wood, glass, tile, or steel, can affect both the function and the visual appeal of the stairs.
Bottom line. The kind of stair and the shape of the stair must fit the space requirements and the function of the staircase. The stair and tread style depends on the architecture and design of the project.
What are the different types of stairs architecture?
Each type of stair comes with advantages and disadvantages. Here we discuss some of the most common types and forms of stairs to help you choose the best kind of stair for your project.
Straight Stairs
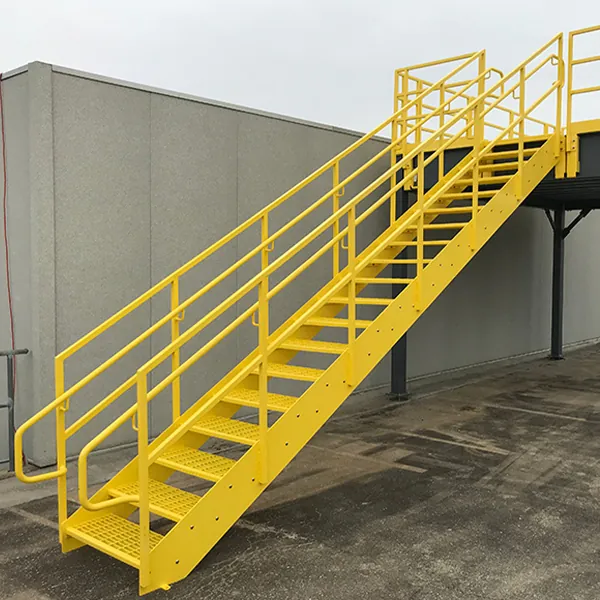 The most basic and common stair design is the straight stair, which features a single linear flight with no change in direction.
The most basic and common stair design is the straight stair, which features a single linear flight with no change in direction.
Straight stair/staircase applications
This classic style is commonly used in both residential and commercial stair applications.
Straight stair/staircase advantages & disadvantages
Pros
Due to the simple design, straight staircases are generally the easiest to build. They don’t need any special support and also allow for easier installation of railings and handrails.
Because they are easy to build, straight stairs are also affordable. Pre-cut risers and prefab metal stairs are commonly available and many builders use these to reduce costs.
Straight staircases can be made more transparent than other types of stairs by using thinner treads, open risers and metal stringers.
Finally, straight stairs tend to be the easiest for a person to go up and down, or navigate.
Cons
Straight stairs offer a basic look, but they can be made more visually interesting with open risers, modern materials and metal cable railings.
This type of staircase also takes up a greater amount of linear space.
While some other types of stairs create a privacy barrier between the floors of your home or building, straight stairs do not provide this feature.
Straight Stairs with Intermediate Landing
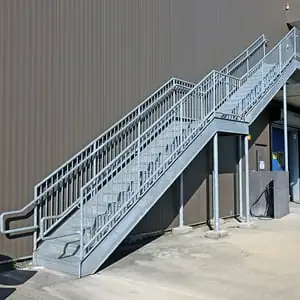 In this version of the straight staircase, a central landing breaks up a long expanse of stairs. Building codes require this type of staircase be used when the staircase needs to be more than 12 feet high.
In this version of the straight staircase, a central landing breaks up a long expanse of stairs. Building codes require this type of staircase be used when the staircase needs to be more than 12 feet high.
Straight stair with intermediate landing applications
Straight stairs with an intermediate landing are generally used in large commercial buildings as opposed to private homes. However, they could be used for residential outdoor applications, such as steps from decks providing access to areas below.
Straight stair with intermediate advantages & disadvantages
Pros
This type of stair has the same general advantages as straight stairs without the landing including being easy to build, simple and easy to navigate.
In addition, the intermediate landing provides a resting point for those going up and down the stairs.
Cons
The main disadvantage of straight stairs with an intermediate landing is the space they require.
Straight Stairs with Top Landing
This version of the straight stair has a landing at the top of the staircase extending to the floor. With the landing at the top, the stair can run parallel to the floor for added flexibility of the stair arrangement.
Straight stairs with top landing applications
Straight stairs with top landings can be used in commercial and residential buildings and are very common for industrial equipment access, mezzanine stairs, and loading dock stairs.
Straight stair with top landing advantages and disadvantages
Pros
Give the designer flexibility to position the stair flight parallel to the floor or extend out beyond the floor.
Cons
The extra landing is an extra cost over a simple straight stair design.
Quarter Turn Stairs (L-Shaped Stairs)
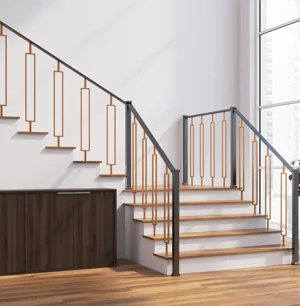 Another more interesting version of the straight flight is the quarter turn stair or L-shaped stairs. The main feature of this stair is a 90 degree turn after a landing. The stairs then continue left or right. While the landing is commonly in the middle of the staircase, it can be located closer to one end or the other.
Another more interesting version of the straight flight is the quarter turn stair or L-shaped stairs. The main feature of this stair is a 90 degree turn after a landing. The stairs then continue left or right. While the landing is commonly in the middle of the staircase, it can be located closer to one end or the other.
Quarter turn stair/staircase applications
Quarter turn stairs are common in both residential and commercial buildings. These types are stairs are generally used when wall support is on one side of the stair only.
Quarter turn stair/staircase advantages & disadvantages
Pros
Quarter turn stairs are more visually appealing and interesting than straight stairs.
They take up less space than straight stairs and can be used in the corner of a room.
Quarter turn stairs are easier to navigate and safer than straight stairs. The landing provides a place to rest and also reduces the number of stairs one could fall down at a time.
These stairs also help with privacy as they provide a visual barrier between floors.
If the stairs are contained within walls, they can also help prevent sound travelling between floors.
Cons
Quarter turn stairs are more complex and therefore more expensive to build than straight staircases.
These stairs require a support structure for the landing and the turn, which is often build into the surrounding walls.
Handrails for quarter turn stairs require more skill and planning to build than handrails for straight stairs.
Large items can be difficult to move up and down the stairs, due to the turn.
Switchback stairs (U-Shaped Stairs)
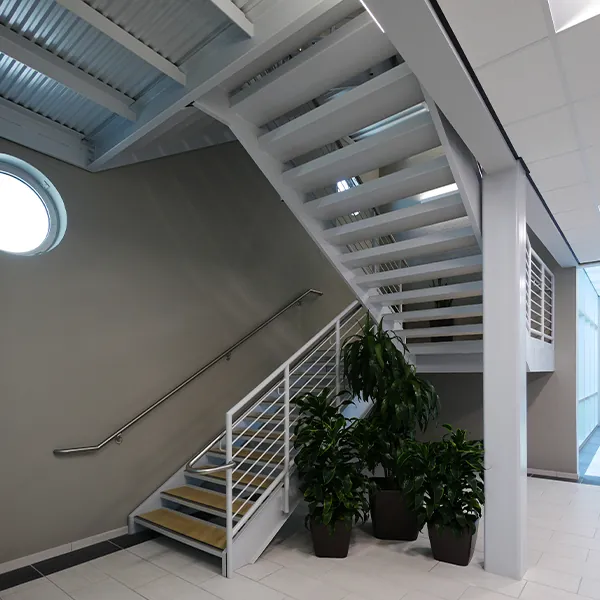 Switchback stairs are another form of straight stairs which feature a 180-degree turn, or U-shape, at the landing located between the two parallel flights of stairs.
Switchback stairs are another form of straight stairs which feature a 180-degree turn, or U-shape, at the landing located between the two parallel flights of stairs.
Switchback stairs applications
Switchback stairs are most commonly found in office buildings. If you’ve taken the stairs instead of the elevator at work, you’ve probably used these u-shaped or half turn stairs.
Switchback stairs advantages & disadvantages
Pros
Switchback stairs are more visually interesting than a straight staircase.
They take up less linear space and can be easier to fit into an architectural plan.
The usually large landing between flights can provide a resting plan for those going up or down the stairs.
Prefabricated commercial stairs for switchback stair designs can help save money for a commercial projects.
Cons
Switchback stairs are more difficult to construct than simpler staircases.
The 180 turn can make it difficult to move larger items up and down switchback stairs.
Alternating Tread Stairs
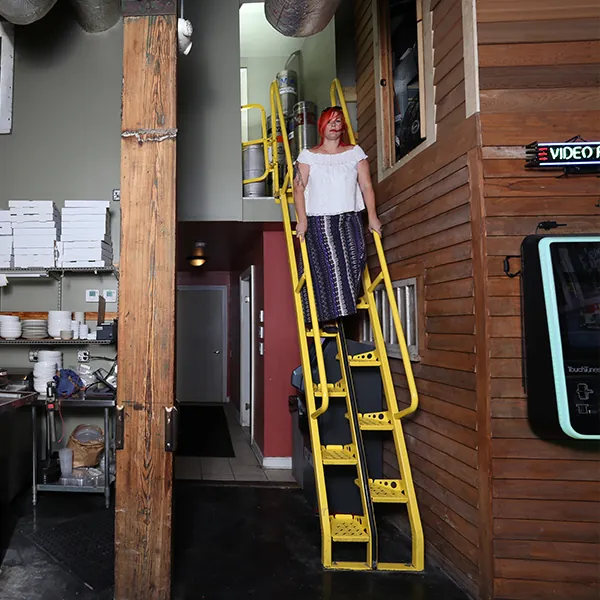 With standard stairs, each foot normally uses only about half of each tread, stepping out and over the unused section. With alternating tread stairs, the unused half tread is removed to provide more tread depth.
With standard stairs, each foot normally uses only about half of each tread, stepping out and over the unused section. With alternating tread stairs, the unused half tread is removed to provide more tread depth.
Alternating Tread Stair CAD Details >>
Alternating tread stairs applications
These space saving stairs are commonly seen in residential, industrial and commercial applications. They can provide a convenient way of reaching an attic, basement, mezzanine or other space where a standard staircase wouldn’t fit.
Alternating tread stairs advantages & disadvantages
Pros
Alternating tread stairs provide additional safety and comfort to the user. Typically the user faces the direction of travel when climbing up and down the stairs.
The stair slope requires a smaller overall footprint than a standard stair.
Because alternating tread staircases are a straight-line construction, it is easier to transport long items up and down the stairs as compared to a spiral staircase.
Because alternating stairs have a cutout on each step, it allows the foot that is not bearing weight to swing through in a more relaxed manner.
As a fixed structure, alternating tread stairs are much safer than any ladder or ship stair.
As there are fewer treads in alternating tread staircases they are almost always less expensive than standard stairs.
Cons
Because of the unusual design and steepness, it can take practice to learn how to climb alternating tread stairs.
Alternating tread stairs are not intended for use as a main staircase, but are only suitable for access to a single room such as an attic, cellar, roof or mezzanine.
Crossover Stairs
Crossover stairs and bridges allow access over obstacles and obstructions.
Crossover stair/staircase applications
Crossover stairs are normally found in industrial applications and are ideal for accessing equipment and mezzanines, as well as providing a pathway over machines, pipes, mechanical ducts and other obstacles. Crossover stairs are a good example of a steel stair design.
Crossover stair/staircase advantages & disadvantages
Pros
Crossover stairs increase safety by helping to prevent slips, accidental falls, and injuries that frequently happen around ground-level obstacles that should have a designated safe crossover point.
Most crossover stairs are designed to meet OSHA safety standards.
The modular design of crossover stairs can easily provide access where needed.
Pre-engineered and modular crossover stairs can be delivered in less time than welded solutions.
Cons
Like any staircase, crossover stairs require adequate space for installation which may not be available in space confined industrial facilities.
Stair Towers
A stair tower is a clearly defined vertical shaft or tower containing stairs. These towers can be self-supporting engineered structures. Each single stair unit is assembled and then the tower is created by stacking and bolting the units together at the base plates. Stair towers can be comprised of either standard or alternating tread stairs.
Stair Tower applications
Stair towers are typically found in industrial applications. Common uses for stair towers include roof, tank, and equipment access.
Stair tower advantages & disadvantages
Pros
Modular, permanent, code-compliant, stair towers save time and money over custom-designed stair towers.
Stair towers are much safer than ladders, as side rails provide fall protection. In addition, workers can carry tools and equipment with them more safely up the stairs.
Stairs towers provide faster access because multiple workers can use them simultaneously and even in different directions.
Cons
Stair towers require more space to install than a simple vertical fixed ladder.
Scissor Stairs
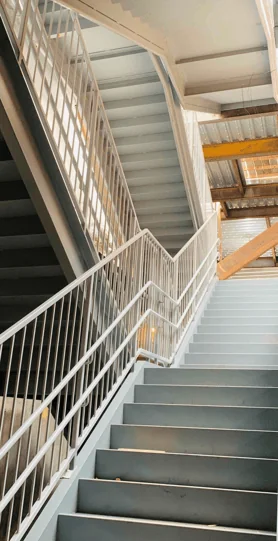 Scissor stairs are composed of two different flights of stairs providing two separate paths of climbing or descending located within one stairwell enclosure.
Scissor stairs are composed of two different flights of stairs providing two separate paths of climbing or descending located within one stairwell enclosure.
Scissor stairs applications
Scissor stairs are particularly effective in small footprint buildings requiring two vertical means of exiting, such as residential apartment buildings. They are also common in high rise commercial buildings.
Scissor stairs advantages & disadvantages
Pros
Scissor stairs save space and the cost of building a second staircase enclosure.
In addition, visually striking appearances can be created with scissor stairs by arranging the building materials in different degrees of opacity, reflectivity and texture.
Cons
Scissor stairs are no longer thought to meet the safety standards of having two ways out in case of a fire emergency. Since both stairways are located within the same enclosure, fire from a single open door can quickly compromise both sets stairs, which can be the only means of exiting from the upper stories of a building.
Since the majority of the heat released in a fire tends to travel upward, the use of scissor stairs is considered to be a significant fire and life safety risk to the building’s occupants in a multi-story building.
Winder Stairs
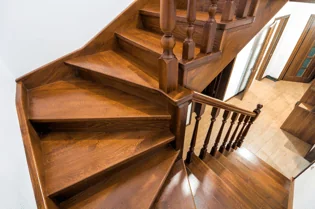 Winder stairs are similar to quarter turn or l-shaped stairs. However, instead of a flat landing where the turn is made, winder stairs are continuous with pie-shaped or triangular steps at the corner transition.
Winder stairs are similar to quarter turn or l-shaped stairs. However, instead of a flat landing where the turn is made, winder stairs are continuous with pie-shaped or triangular steps at the corner transition.
Winder staircase applications
Winder stairs are commonly seen in use as a second set of stairs in older homes. However, this style is increasing in popularity in modern homes due to an increase in smaller and more sustainable home designs.
Winder staircase advantages & disadvantages
Pros
The primary advantage of winder stairs is that they take up less space than many other kinds of staircases.
Winder stairs also have more visual appeal than other simpler staircase designs, creating a more seamless transition between floors than other types of stairs.
Cons
Due to the lack of a landing and wedge-shaped stairs in the turn, winder stairs can be more difficult to navigate.
Installing a handrail can also be difficult with winder stairs.
As with quarter turn stairs, a center support structure is normally needed for this staircase design.
Ladder Stairs (Ship stairs)
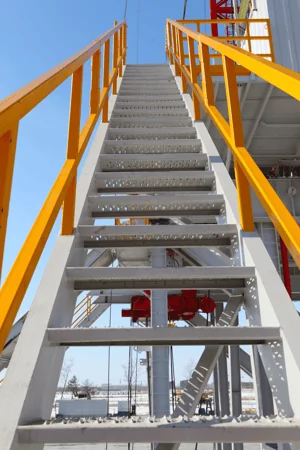 Ladder stairs or ship ladder stairs are very steep stairs. Used for tight spaces and small houses, ladder stairs are very space-efficient. Ladder stairs can be built in different styles from looking literally like a ladder to more designed versions.
Ladder stairs or ship ladder stairs are very steep stairs. Used for tight spaces and small houses, ladder stairs are very space-efficient. Ladder stairs can be built in different styles from looking literally like a ladder to more designed versions.
Ladder stairs applications
Ladder stairs can be used in a variety of spaces including libraries, lofts, and docks. Owners of small homes who need to save all they space they can may use ladder stairs.
Ladder stairs advantages & disadvantages
Pros
Ladder stairs can be a space-efficient way to get from one level to another.
Due to their simple design, ladder staircases are very cost efficient.
Some ladder stairs may have features, such as wheels, to move them out of the way when not in use.
Cons
Because of their steepness, building codes prevent ship stairs from being a primary means of access to a building.
Usually featuring taller steps and shorter treads than other types of stairs, ladder staircases are the most difficult and less safe to navigate than other types of stairs, especially while going down the stairs.
Curved Stairs
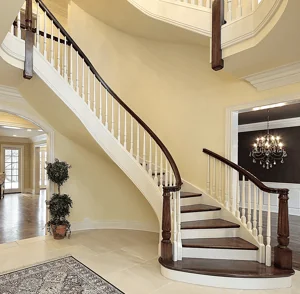 A curved staircase features does not have a landing but instead features a continuous set of stairs which follow the bend of the banister. Curved stairs do not form a circle or spiral.
A curved staircase features does not have a landing but instead features a continuous set of stairs which follow the bend of the banister. Curved stairs do not form a circle or spiral.
Curved staircase applications
Curved stairs are most commonly used in or near an entryway in residences or commercial buildings to make an architectural statement.
Curved staircase advantages & disadvantages
Pros
Curved staircases are elegant and often considered to be traditional. However, they can also be used with more contemporary designs.
If the radius of the stairs is large enough, they are very easy to navigate.
Cons
Curved stairs are very difficult to construct due to the amount of detail and often represent a crowing achievement for the stair builder. Even building the handrail is challenging due to the curvature.
Because they are hard to build, curved staircases are also one of most expensive kinds of stairs.
Circular Stairs
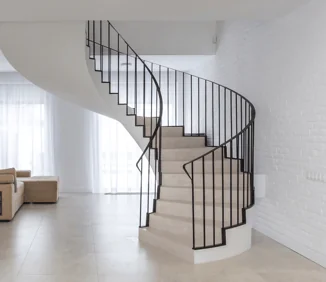 When looked at from above, circular stars appear to follow a circle with a single center of curvature and a large radius. While circular stairs do go around and the steps are tapered, they are more like normal stairs than a spiral staircase because the curve is more relaxed.
When looked at from above, circular stars appear to follow a circle with a single center of curvature and a large radius. While circular stairs do go around and the steps are tapered, they are more like normal stairs than a spiral staircase because the curve is more relaxed.
Circular stairs applications
Circular stairs can used both in residences and commercial buildings and are usually intended to make a design statement.
Circular stairs advantages & disadvantages
Pros
Circular stairs are graceful and can be used to create an architectural focal point.
The steps of a circular staircase are much easier to navigate than a spiral staircase.
Cons
Circular stairs require more open space and are more expensive to build that other types of staircases.
Circular staircases are among the most expensive for both materials and labor.
Floating Stairs (Cantilever Stairs)
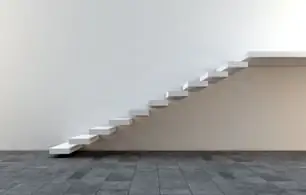 A straight staircase can be made more interesting by creating a floating or cantilever staircase with treads and no risers. Often, the stairs treads are attached to the wall so that the support structure is not noticeable. In other cases, glass or plexiglass can be used for the risers to create a floating look.
A straight staircase can be made more interesting by creating a floating or cantilever staircase with treads and no risers. Often, the stairs treads are attached to the wall so that the support structure is not noticeable. In other cases, glass or plexiglass can be used for the risers to create a floating look.
Floating staircase applications
Floating staircases can be used both in residential and commercial buildings to provide a modern look and open feeling.
Floating staircase advantages & disadvantages
Pros
As opposed to typical straight stairs, floating stairs bring more visual interest and spaciousness to any room.
The stringer is typically located to one side or hidden in the wall, which can allow for more headroom.
Cons
Floating stairs present the opportunity for injury due to the empty space underneath and between the stairs.
Cantilever stairs can be especially unsafe for older people and children, particularly if there is no handrail.
Spiral Stairs
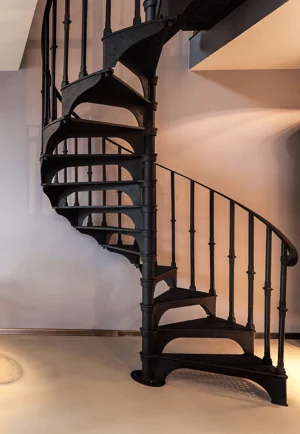 Spiral stairs normally have a very compact design. True spiral stairs have one central post to which all steps are attached.
Spiral stairs normally have a very compact design. True spiral stairs have one central post to which all steps are attached.
Spiral stairs applications
Spiral staircases are commonly used in small spaces such as beach houses, city lofts or other small residences. Spiral staircases are also used in industrial space confined spaces for equipment and mezzanine access.
Spiral stairs advantages & disadvantages
Pros
The main advantage of spiral staircases is their compact design.
Spiral staircases can be visually attractive with many different options available for railing styles which can impact the overall look of the staircase.
Because the center pole and landing provide most of the structural support for the staircase, installation is generally easier than with other kinds of stairs.
Cons
The narrow, wedge-shaped treads of spiral stairs are more difficult to navigate than other types of stairs.
Only one person at a time can use a spiral staircase.
Moving large items up and down a spiral staircase can be extremely difficult.
Many city and municipal building codes do not allow spiral stairs to be used as the primary access to a full second floor of a residence.
Bifurcated Stairs (Split Staircase)
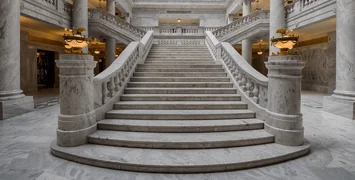 The bifurcated or split staircase is the granddaddy of all stair styles. One large, wide set of steps leads to a roomy landing with two narrower flights branching off to the right and left.
The bifurcated or split staircase is the granddaddy of all stair styles. One large, wide set of steps leads to a roomy landing with two narrower flights branching off to the right and left.
Bifurcated staircase applications
Bifurcated stairs are typically used in the entryway of a very upscale and roomy home. They were also an iconic feature of the ship Titanic.
Bifurcated staircase advantages & disadvantages
Pros
A split staircase provides a grand entryway which makes an instant visual impression.
The design of a split stairway uses minimal floor space.
Split stairs are useful as they make privacy points between the upper floors with different rooms.
The large landing encourages the climber to rest, making the climb more comfortable.
Cons
Split staircases require more architectural support during construction.
They are also very expensive to build as opposed to other types of stairs.
Conclusion
When you think of the number of different types of staircase design, along with the variety of materials than can be used for the treads, risers and railings, the possibilities are almost endless. One of the most important factors to consider when choosing a staircase style is the space needed. The function, cost and visual appeal of the staircase also need to be taken into account when choosing the ideal staircase design for your project.
FAQ
What are round stairs called?
Round stairs are called either circular stairs or spiral stairs depending on the stair design. Circular stairs follow a circle with a single center of curvature and a large radius. True spiral stairs have one central post to which all steps are attached.
Which stairs take up the least space?
The types of stairs that take up the least space are ship stairs, spiral stairs, and alternating tread stairs. These stairs all feature compact designs for tight spaces.
What are the different types of stairs?
The different types of stairs are almost endless. The most common types of stairs are straight stairs, circular stairs, spiral stairs, switchback stairs, winder stairs, split stairs, and stairs with intermediate landings.

